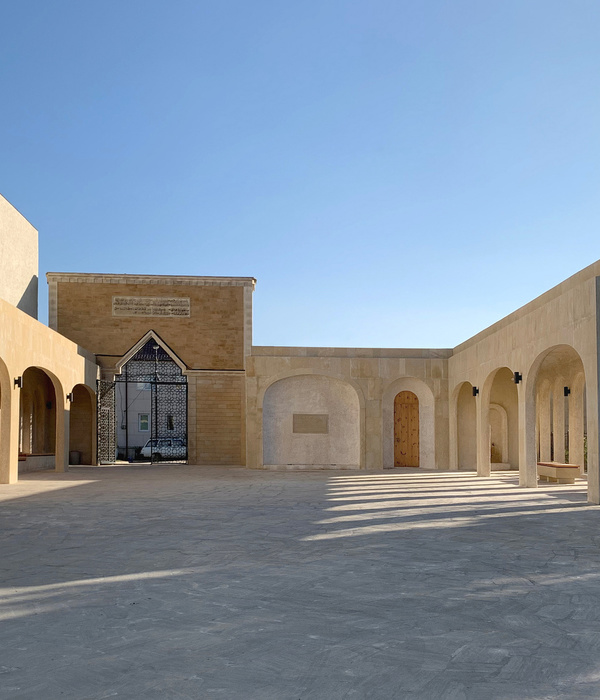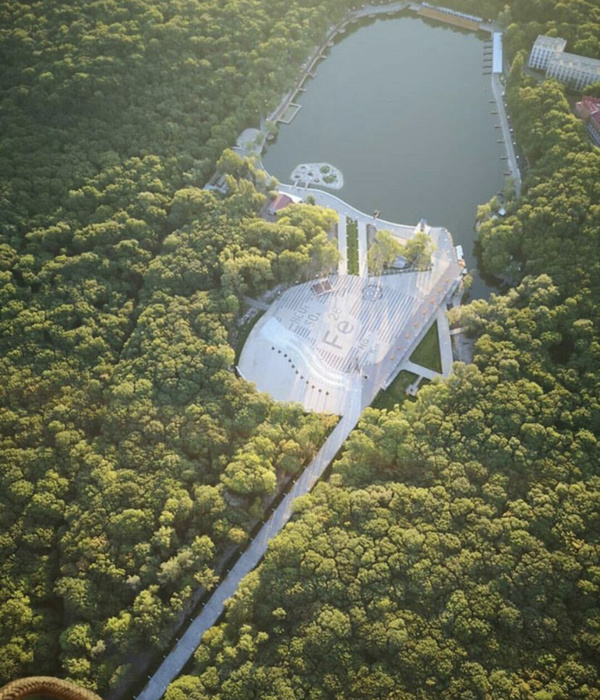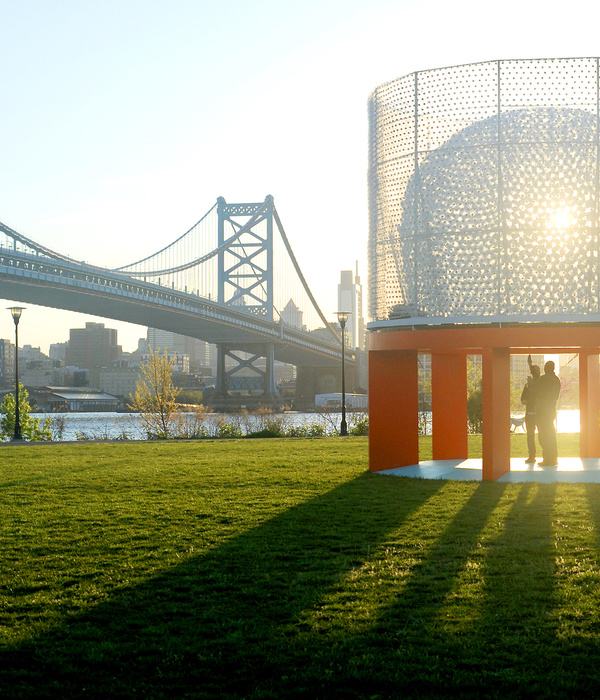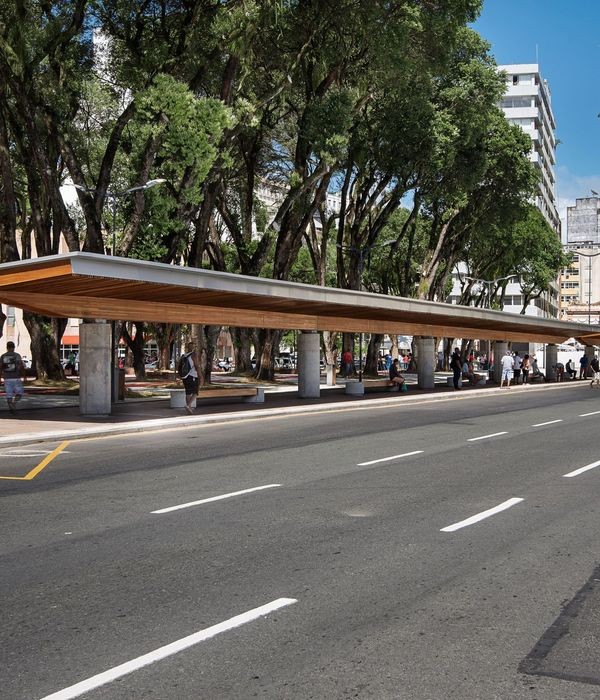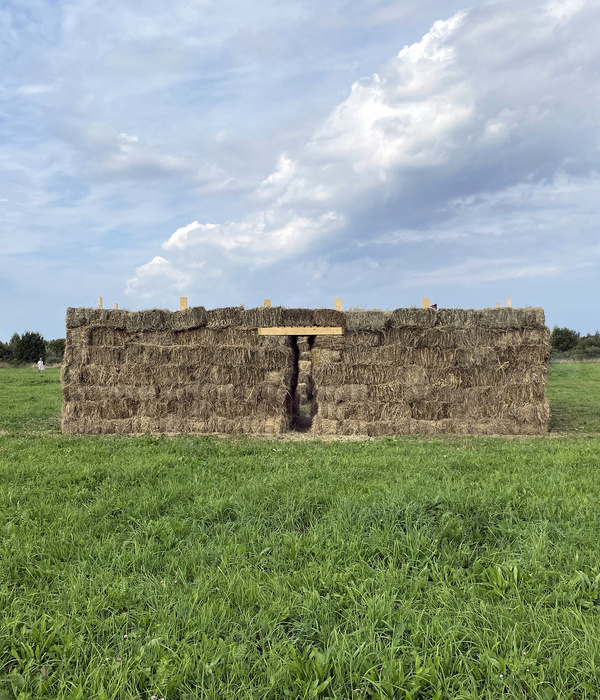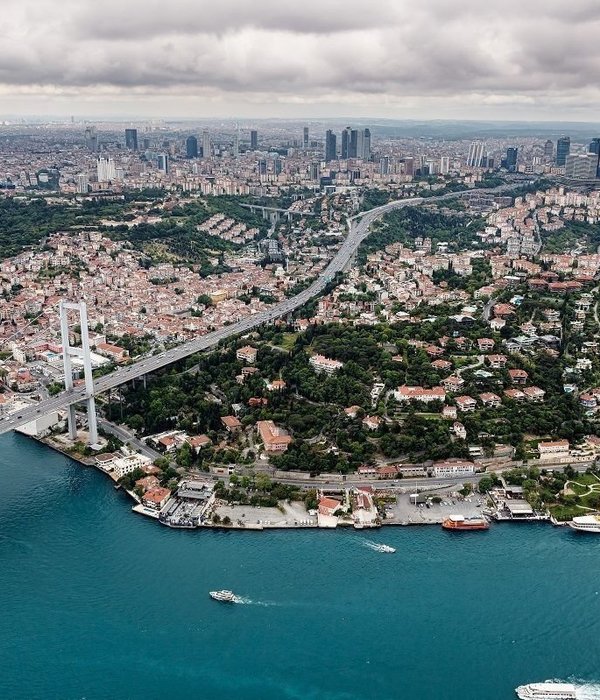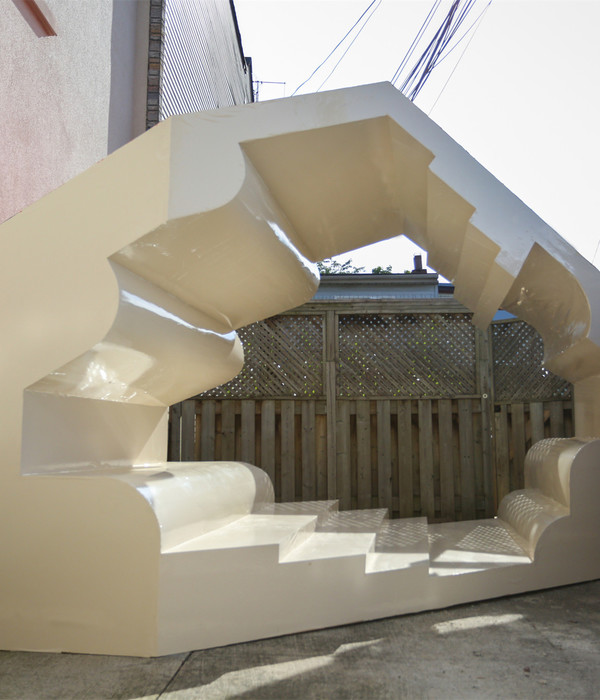Tierra Design (S) Pte Ltd:该项目位于新加坡中央商务区的黄金地段塞西尔街158号。是一个私人的垂直绿化景观,各种色调和颜色的植物覆盖在现有的墙壁和柱子上,垂于7层高的中庭,宛如绿色瀑布。
Tierra Design (S) Pte Ltd:158 Cecil Street is located within the prime area of Singapore’s Central Business District. It is a private oasis of vertical green landscaping where tapestries of plants of various hues and colours clad the existing wall spaces and columns within the existing 7-storey atrium.
交替垂直玻璃面板组成的分层立面结构能够保证空间内的良好光线,而在晚上内部灯光亮起后,又能营造出一种温室的氛围感。这些绿色墙壁后面设置的狭窄通道系统,可方便日常进行简单安全的维护,同时巧妙隐藏在垂直绿墙后的植物灌溉系统,足够为大约13000株植物供水。除此之外,建筑原有的横梁也被该作空中步道和天桥,为每一层的植物提供种植通道。
The layered façade of alternating vertical glass panels allows daylight into volume of the space. At night, the internal space is lit to create an impression of a greenhouse. A system of catwalks behind these green walls allows for simple and safe maintenance. The irrigation system for some plants is neatly camouflaged behind the vertical green walls to water some 13,000 plants. The existing beams have been utilised as skywalks and catwalks to provide access to the plants at every level of planting.
▽概念示意 Concept
▽剖面示意 Sections
项目名称:Cecil Street 158号
完成:2012年
项目地点:新加坡
设计公司:Tierra Design (S) Pte Ltd
首席建筑师:AgFacadesign Kelvin Kan
客户:东岸西塞投资私人有限公司
Project name: 158 Cecil Street
Completion Year: 2012
Project location: Singapore
Landscape Architecture Firm: Tierra Design (S) Pte Ltd
Lead Architects: AgFacadesign Kelvin Kan
Clients: East Coast Cisse Investments Pte Ltd.
“宛如瀑布的立体绿化,科学的灌溉和巧妙的维护设计维持难得的室内绿意。”
{{item.text_origin}}


