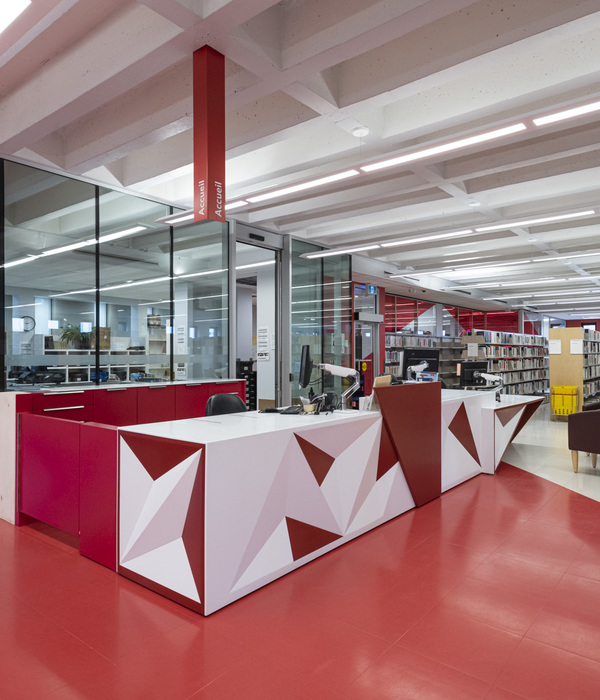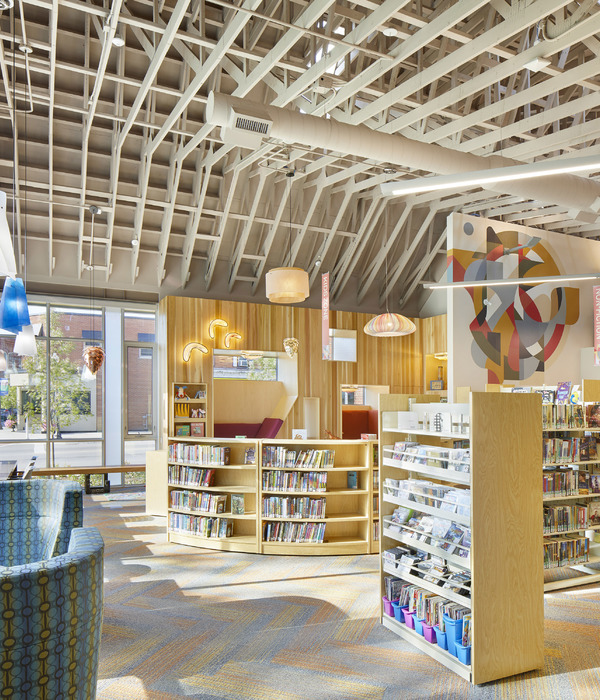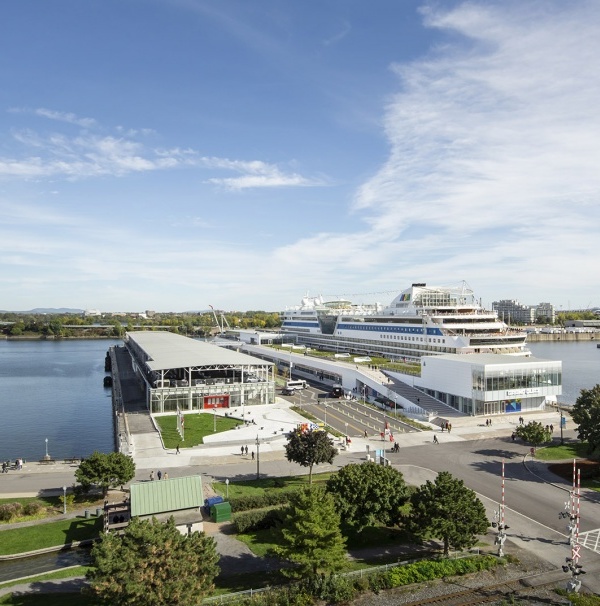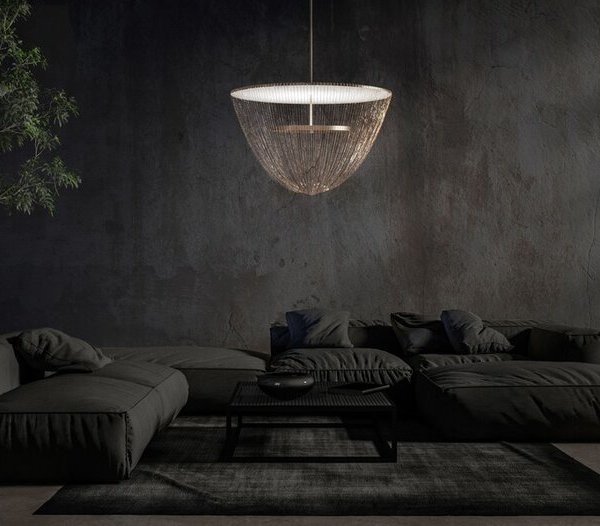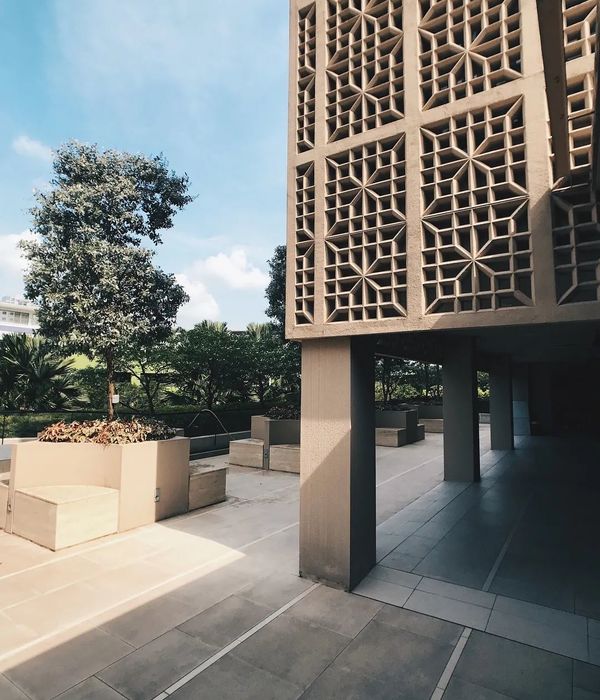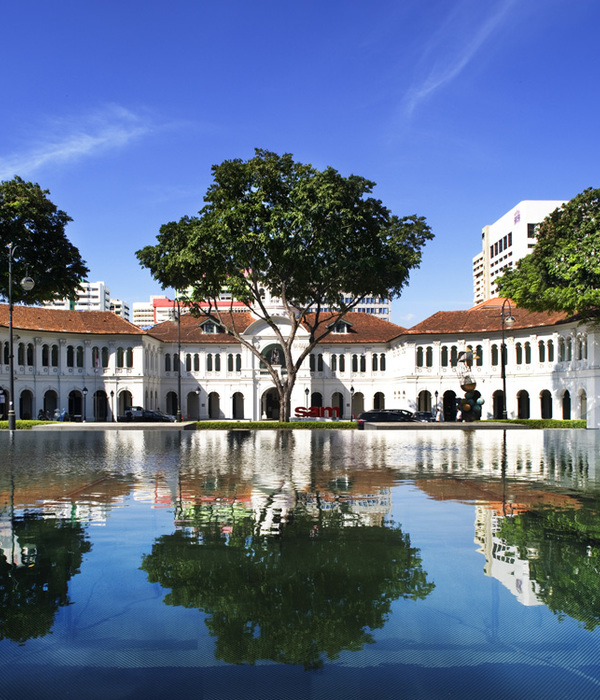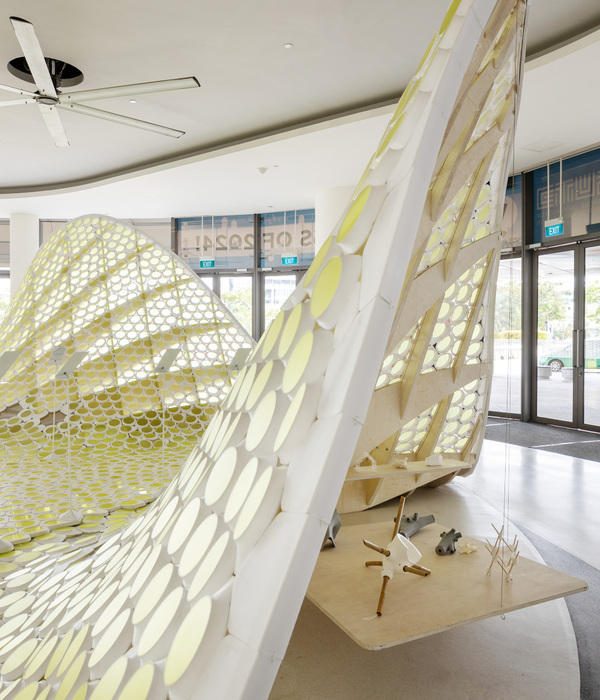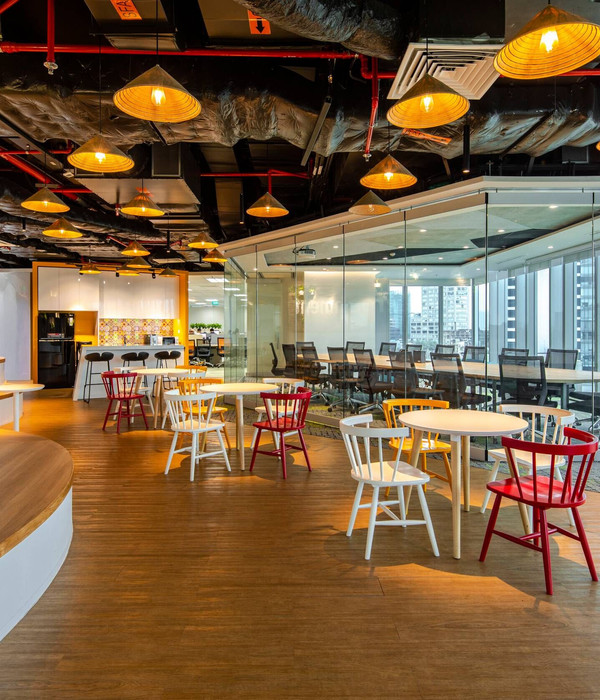Architects:Cox Architecture
Year:2017
Photographs:Toby Scott
City:Brisbane
Country:Australia
Text description provided by the architects. St Aidan’s The Link is a new Innovation and Design Hub that transforms an existing arts precinct constructed in the 1960’s to meet the needs of current pedagogy. The Link provides new learning spaces which facilitates subjects to encourage design led thinking and entrepreneurial skills critical to students in their future career paths.
Constrained by a limited budget, the design team and school leadership team embraced the opportunity to re-use the existing classrooms and build upon the industrial aesthetic rather than demolishing and starting anew. Albeit conventional, these cluster of brick buildings carried a lot of sentimental value as the oldest buildings remaining on the school grounds.
The brief placed a strong focus on wellness and student-centred education which were translated into diverse and flexible spaces. The savings made by re-using the existing structure were spent on creating memorable courtyard spaces to support both informal and formal learning and play. Existing solid classroom walls and high level windows were replaced with full height glazing and louvres to increase transparency and cross ventilation between the street and building, through to the classrooms and courtyards.
The ground floor workshops are multimodal learning spaces that encourage collaboration. The finishes are robust and durable to allow students to work with a vast array of art, design, technology and construction materials. Folding doors open up the workshops onto both courtyards, and encourage classes to spill out into the landscape for group based learning.The courtyards also serve as an exhibition and gathering space for events. Timber nests cantilevered from the existing corridors create opportunities for small group or personalised learning, and offer a place where students can take a break from the intensity of the classroom.
The courtyard canopy forms are designed to capture prevailing winds into the spaces. Both canopies are supported off the existing structure to keep the ground plane as open and flexible as possible. As expected due to the nature of the existing building, the project was met with many latent conditions and involved crucial design and structural resolution with consultants. Cox Architecture utilised an innovative method of a virtual reality and augmented reality experience in the form a phone app, to engage with stakeholders, including the contractor and subcontractors, to communicate our ideas effectively and powerfully.
Project gallery
Project location
Address:Brisbane Queensland, Australia
{{item.text_origin}}

