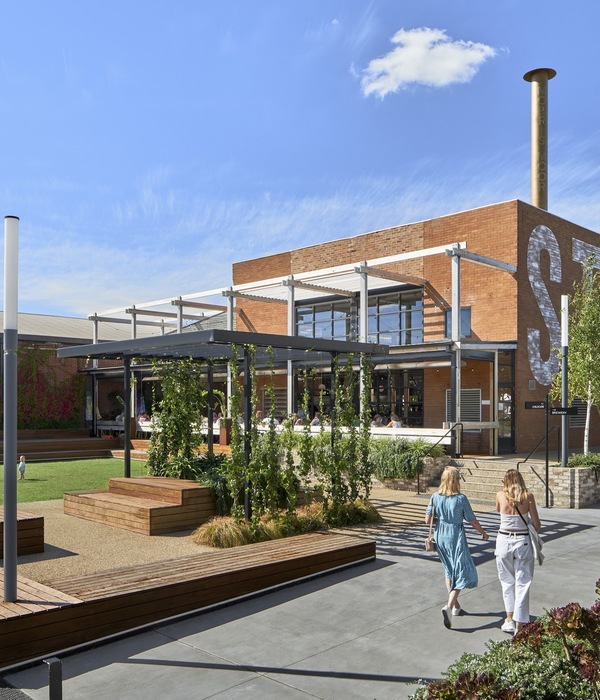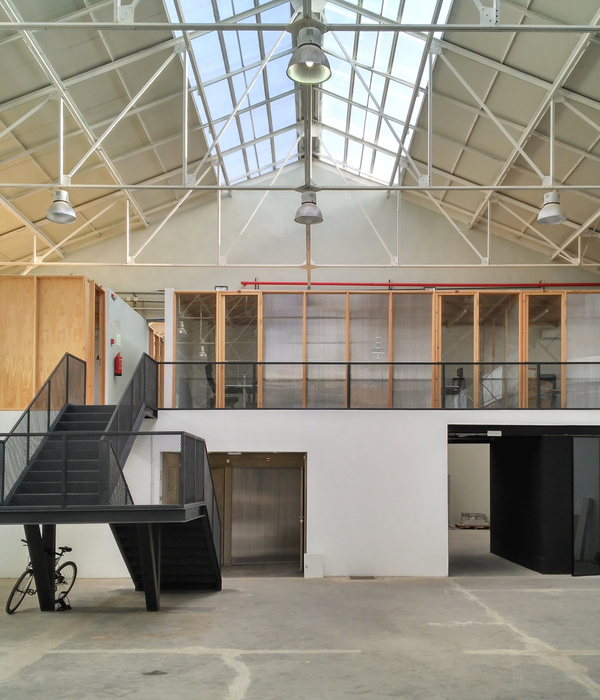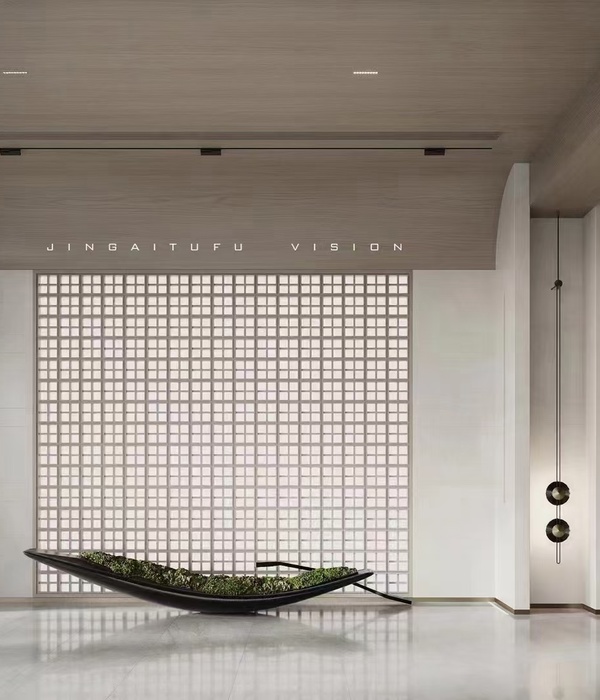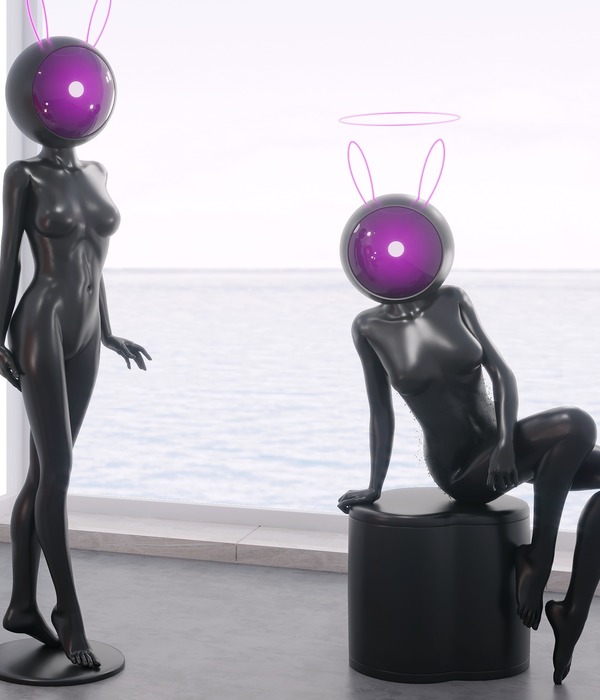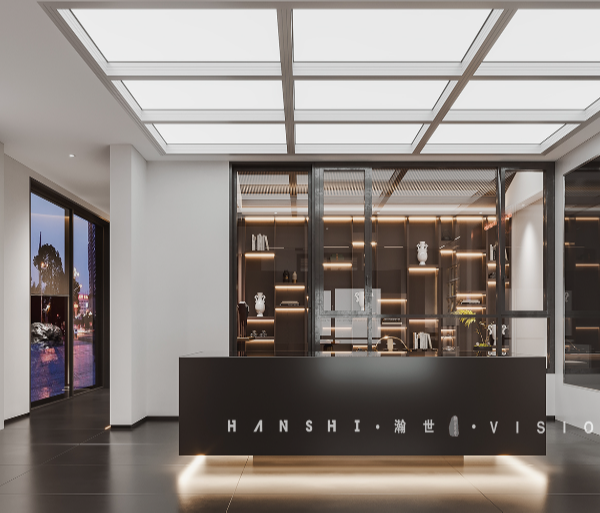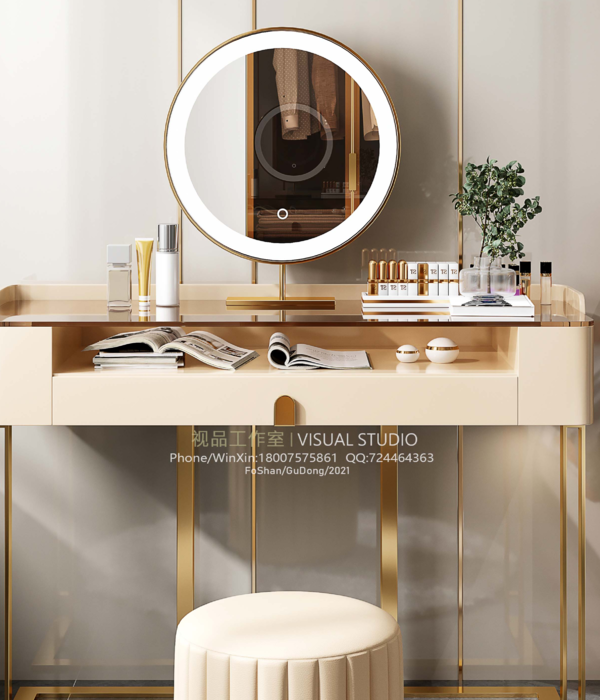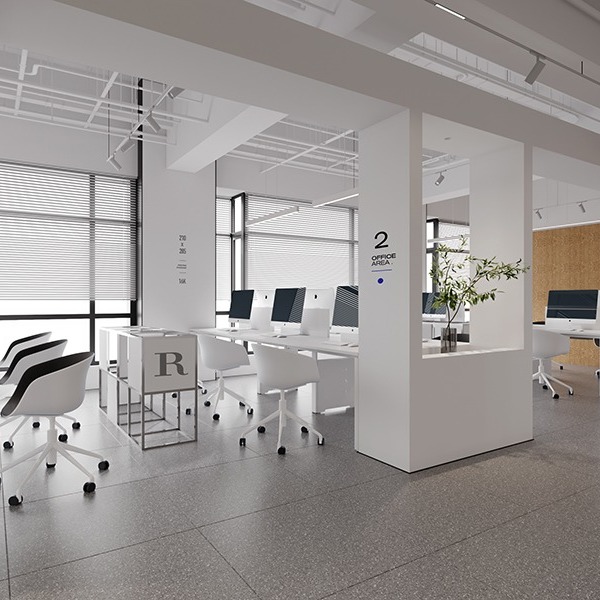Architects:Sophie Berthelier, Veronique Descharrieres
Area :120 m²
Year :2022
Photographs :Martin Argyroglo, Rodrigo Apolaya
Wood Contractor :Léonard
Architecture Team Members : Benjamin Legrand, ylvain Saint-Père
Client/Owner : Frac Centre-Val de Loire
Metal Works : Teopolitub
City : Vierzon
Country : France
The new impetus for the Frac Centre-Val de Loire Biennale consists of thinking of the event as a territorial action, calling for the relocation of the Biennale itself to a regional site, as opposed to “simple” circulation or movement of works. The Biennale is considered a Manifestathat promotes proximity, and which will see for future editions to “take over” other sites or towns in the Centre-Val de Loire region.
At the territorial scale, relocating the Biennale to a city outside of the Frac Centre site in Orléans, allows the event to seek out regional engagement, engaging citizens with new urban, architectural, and artistic expressions. With its industrial and agricultural character, in addition to a geographical position locating it at the intersection of several important regional urban centers and circulation routes, the City of Vierzonwas thus selected for this first edition of a territorial Biennale.
The architectural pavilion designed by architects Sophie Berthelier and VéroniqueDescharrières reveals, through the volumetric and architectonic proposal, the industrial character of the La Françaisefactory building (the B3).
Through their creation, the architects interrogate how a built work can be an impetus for behavioral modification, subtly infiltrate spaces, and drive new practices. Entitled the Lieu des Savoirs, the architectural pavilion proposes a new spatial reading for visitors through a variety of uses: as a meeting place, as an experimentalFablab, and as a place for debates and exhibits.
Designed as an interplay of structural rhythm and transparency, the pavilion is framed by an exoskeleton and organized around a central node, with an interior comprised of a dual-facing amphitheater seating for up to forty people. The pavilion is part of the permanent collection of the Frac Centre-Val de Loire. Following the Biennale’s closure, it will be dismantled and reconstructed at a different site in Vierzon.
▼项目更多图片
{{item.text_origin}}






