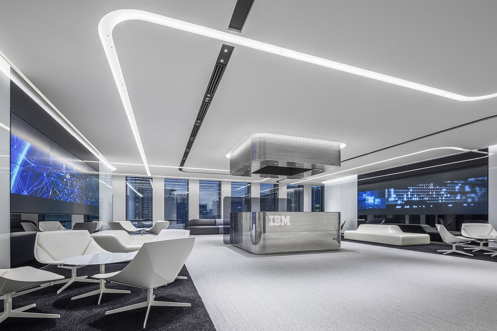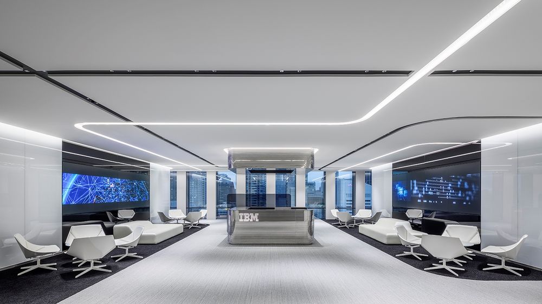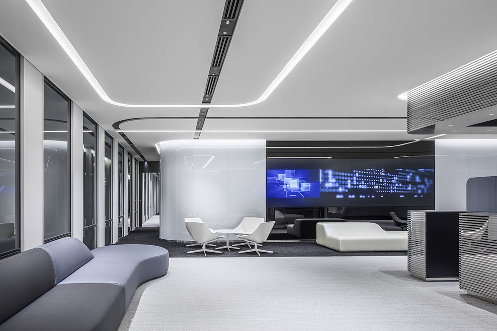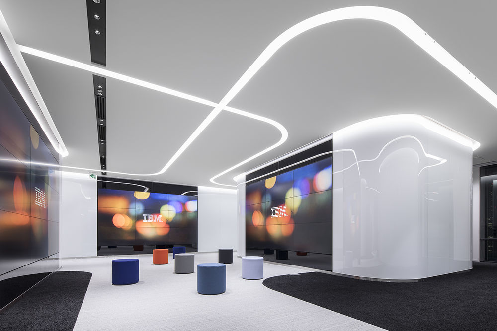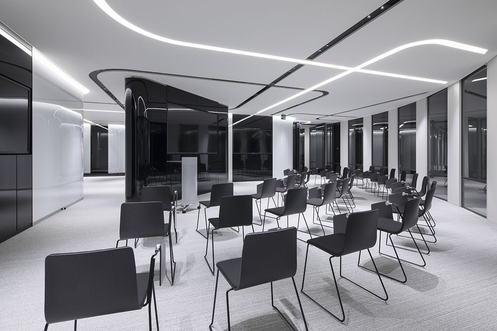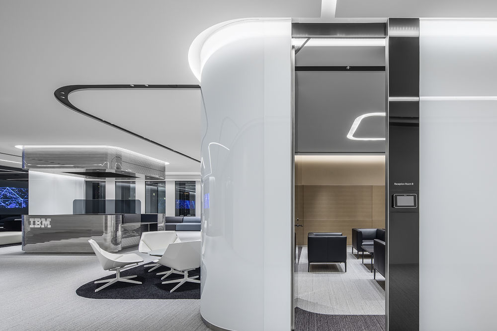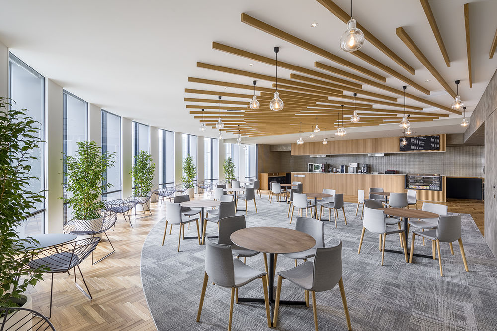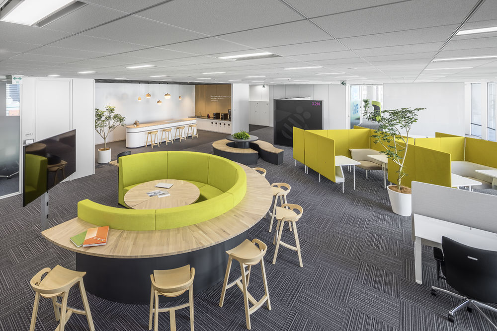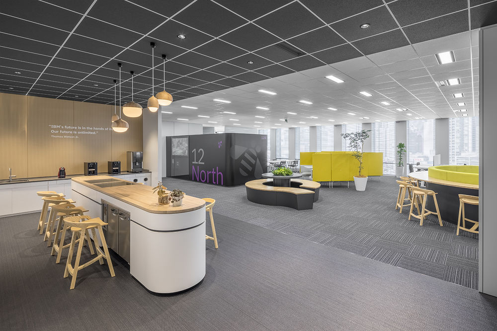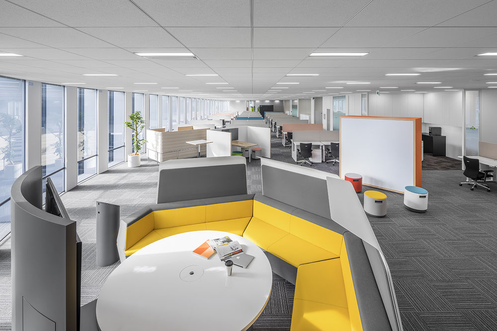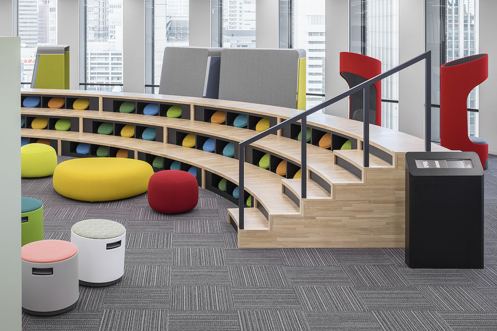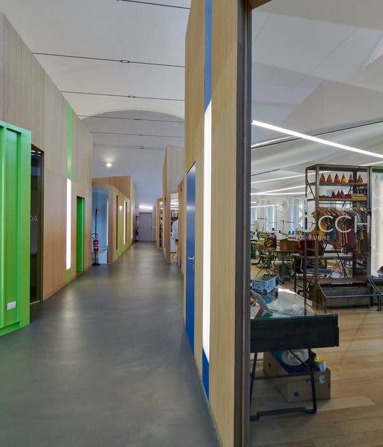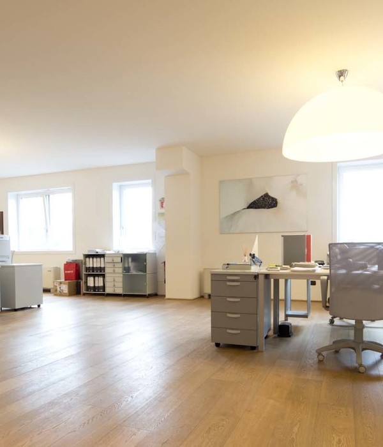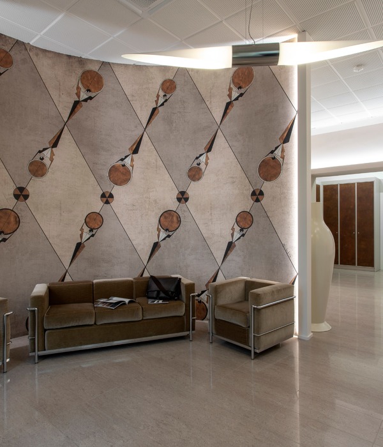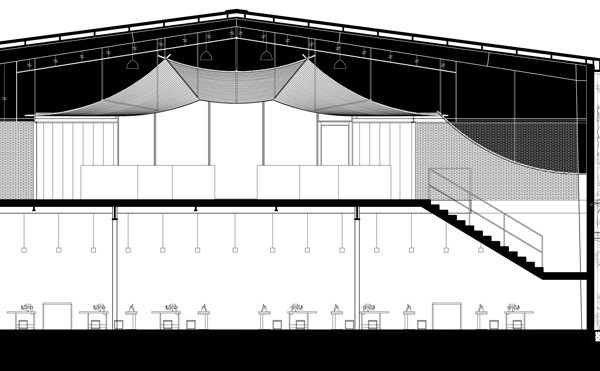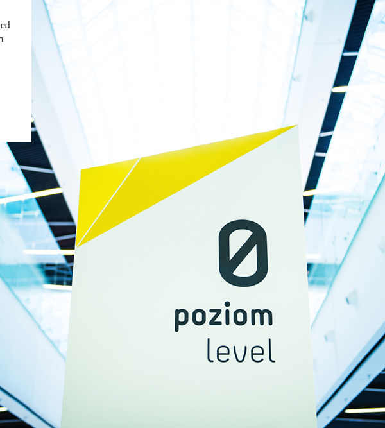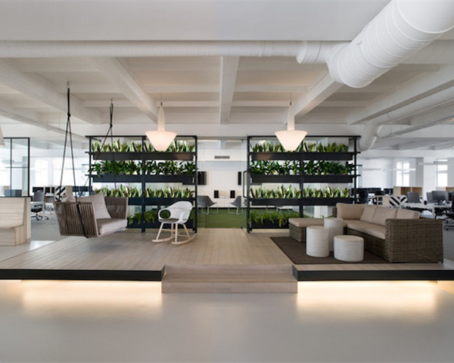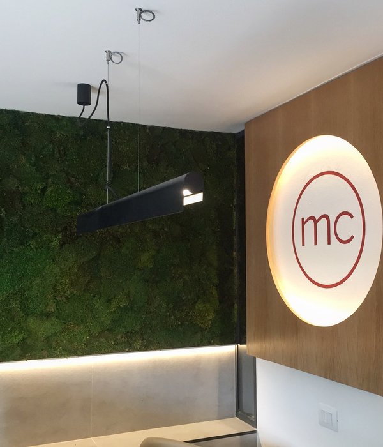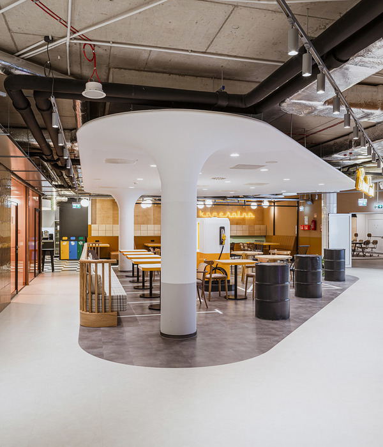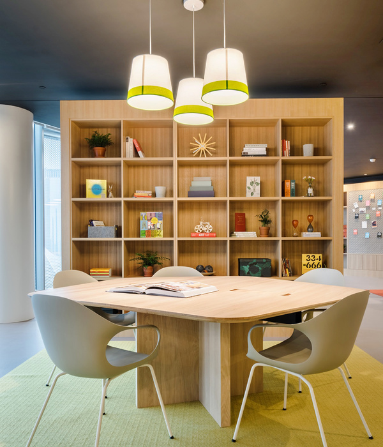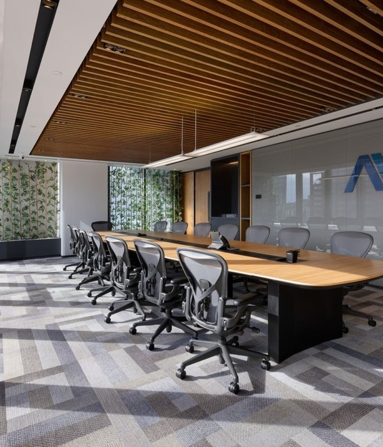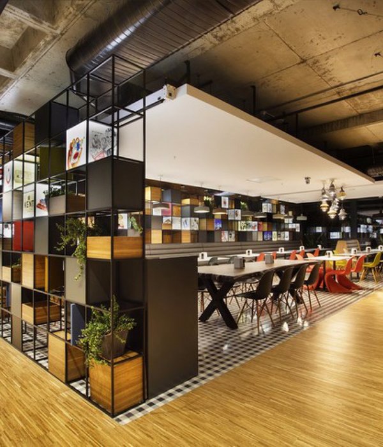IBM 大阪办公室 - 敏捷办公空间
Firm: NIKKEN SPACE DESIGN
Type: Commercial › Office
STATUS: Built
YEAR: 2017
SIZE: 5000 sqft - 10,000 sqft
IBM Japan is the Japanese corporate entity of one of the world's leading enterprise.
The Osaka office, which was established in the 1970's as the second most important office following the Tokyo headquarters, was completely relocated in 2017.
In a departure from conventional workstyles, the Agile Office was designed to be a workspace which creates speed with speed.
To achieve this, the following guidelines were provided:
• Focus on collaboration.
• Be an energy-filled office space that can change quickly.
• Be adaptable to diverse workstyles.
What was demanded were spaces that allow the appropriate workstyle to be selected according to the current situation and feelings. The layouts for workspaces that can respond to such diverse workstyles are not meticulously planned for each characteristic, but instead are synthesized as needed by approximation and blending.
In addition, uniform modules are used in each workspace to enable layouts to be flexibly changed. This system enables the space to always be optimized according to current requirements.
The adjoining Client Experience Center is a space where stakeholders and others can experience next-generation technological innovations, which in turn gives rise to even more innovations.
The meeting rooms are randomly arranged in an "archipelago" motif, with the surrounding areas forming a complicated "coastline".
Although it's impossible to even imagine what ideas might be born here, what can be said is that this completed new office is a rich ecosystem formed around the theme of "Agile", and is a space for handling and investigating possibilities.
