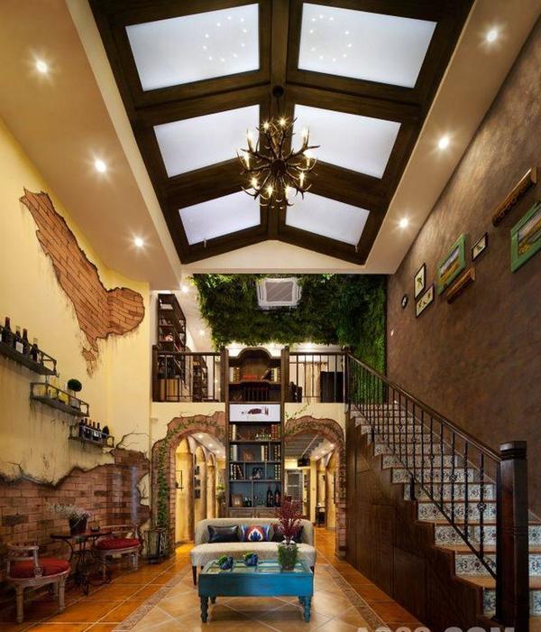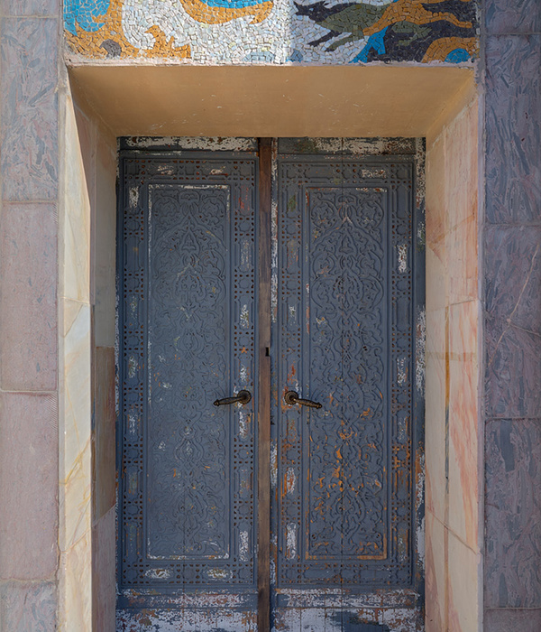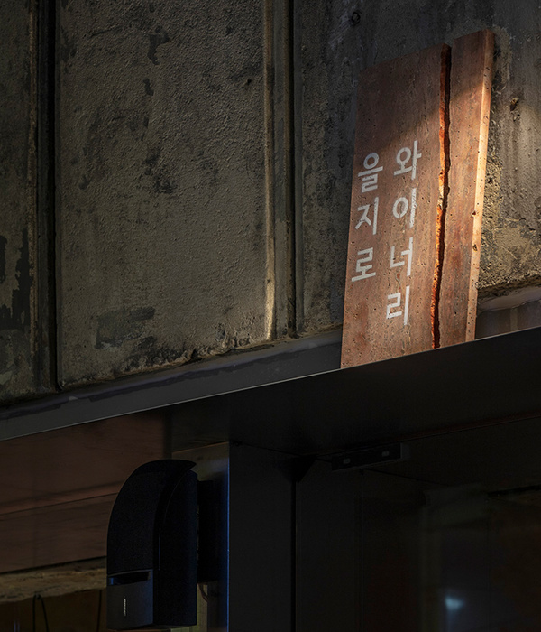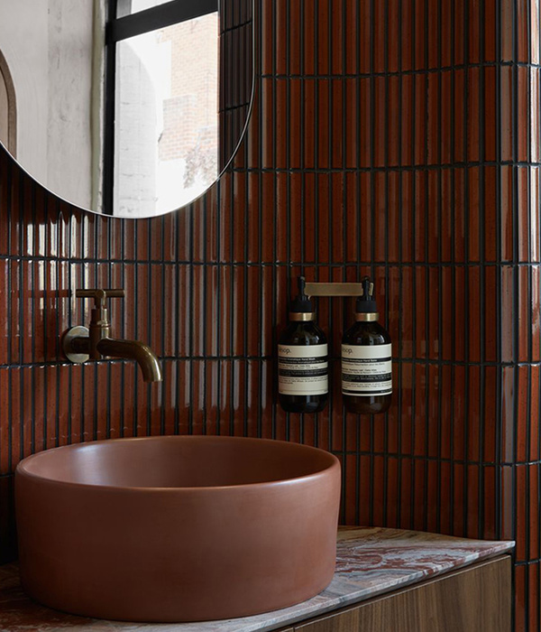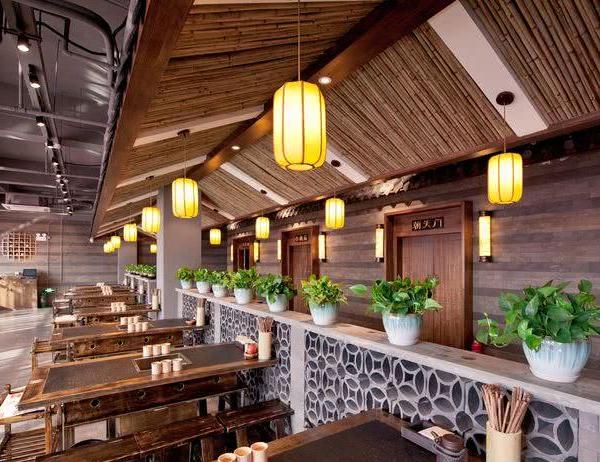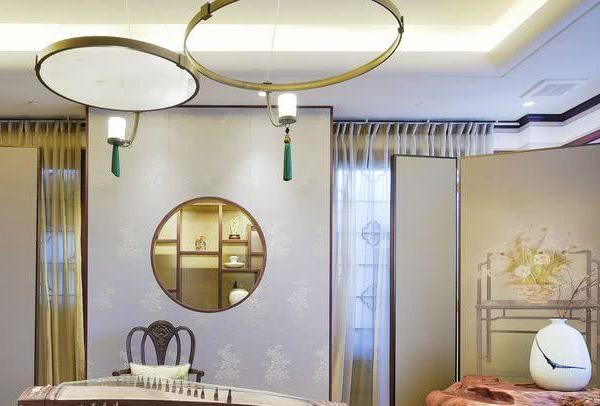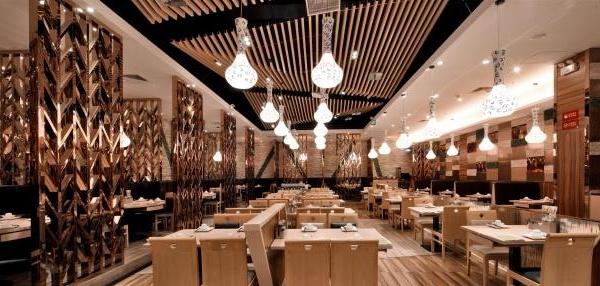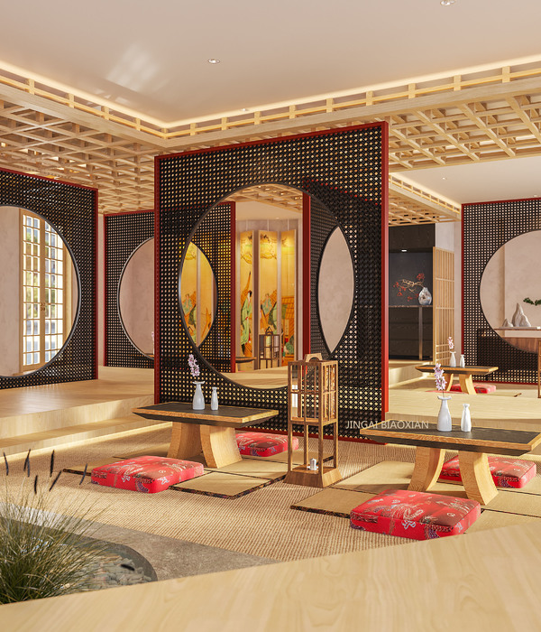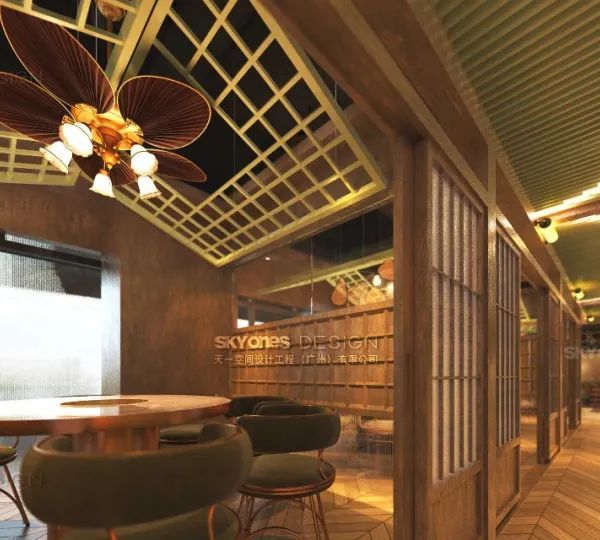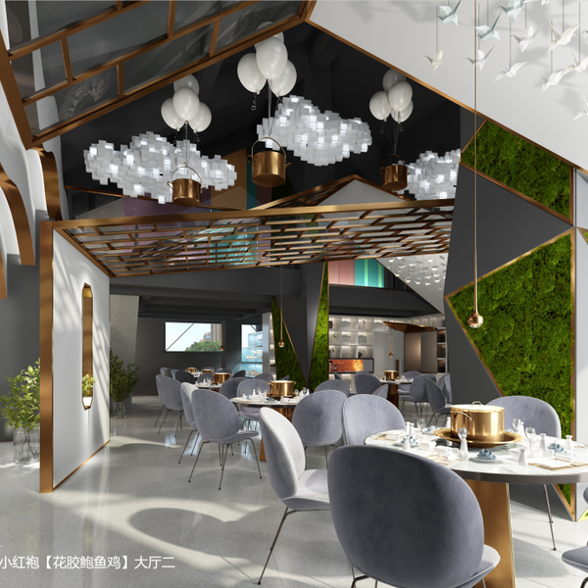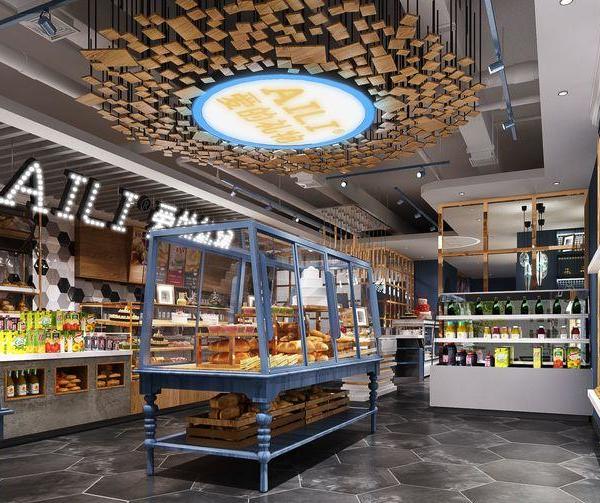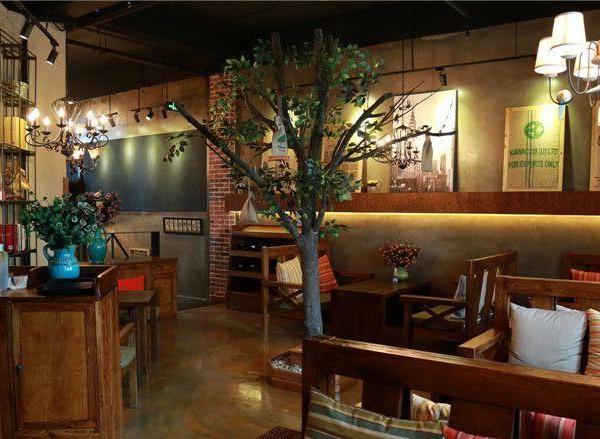Location:Nemal Tel Aviv St 24-25, Tel Aviv-Yafo, Israel; | ;
Project Year:2020
Category:Factories;Restaurants
Planned and designed by GoldA arch&design
collaborated with PEC ITALY - Arch.Simone Frantulli
600 sq m.
The first branch of Maison Kayser in Israel,
Bolognese patisserie and Factory.
Our design takes place in an industrial hangar with Bare steel constructions, Sloping wooden roof 6 meters high with a western view to the Mediterranean sea.
We decided to create a visual connection between the factory and the customers and on the other hand let bakers inside the factory enjoy the natural light and sea view.
Therefore, a transparent front was designed between the baking space and the sales area that gives us a sneak peek into the baking space.
The design concept focused on preserving the unique character of the building while exposing construction, combining a cast concrete floor and using a light color palette.
The inspiration came from the port environment with shades of white, light blue and blue that are reflected in the terrazzo covering, seating surfaces and tables.
The entire space, including the exposed elements in the ceiling has been painted in white so they can be used as a neutral background for the bakery’s products and the branding, which stands out in the orange color.
▼项目更多图片
{{item.text_origin}}

