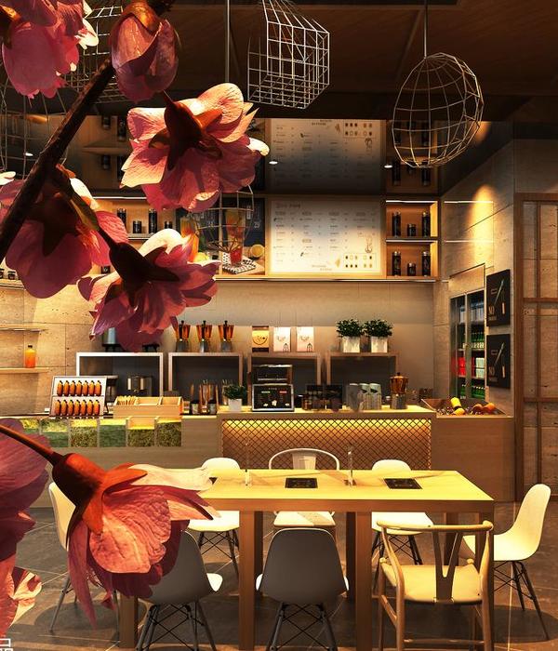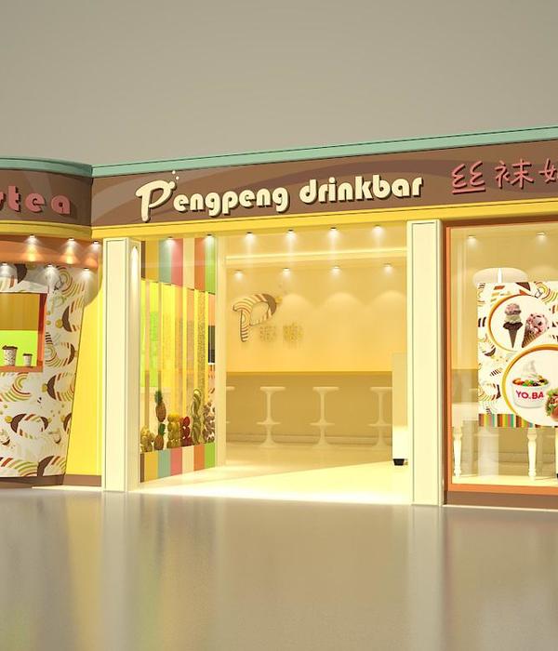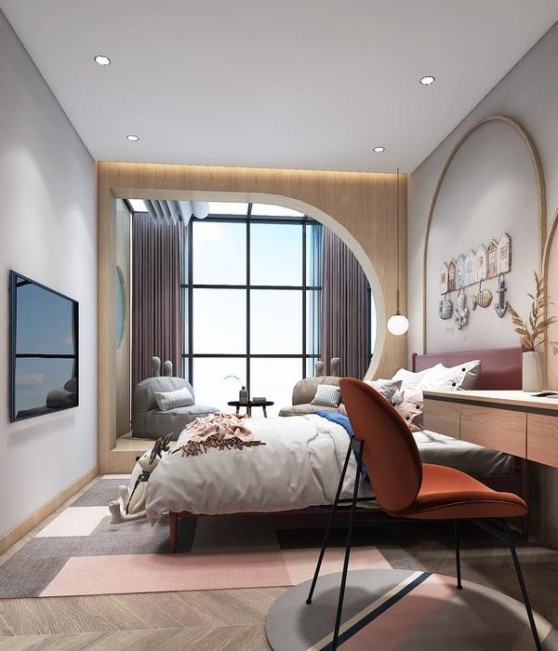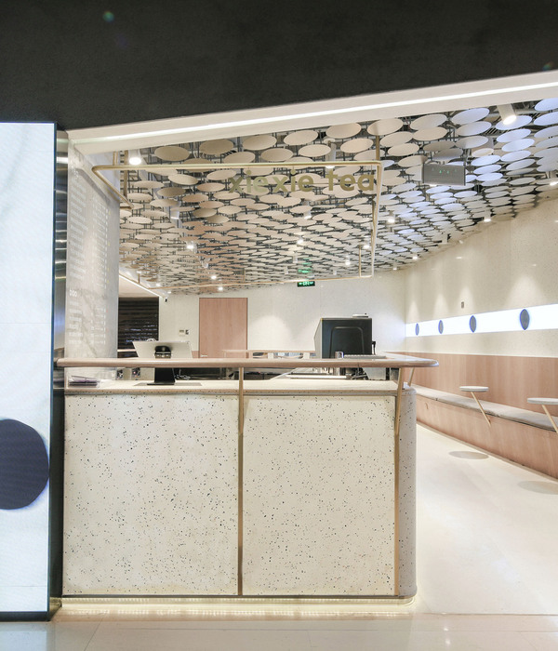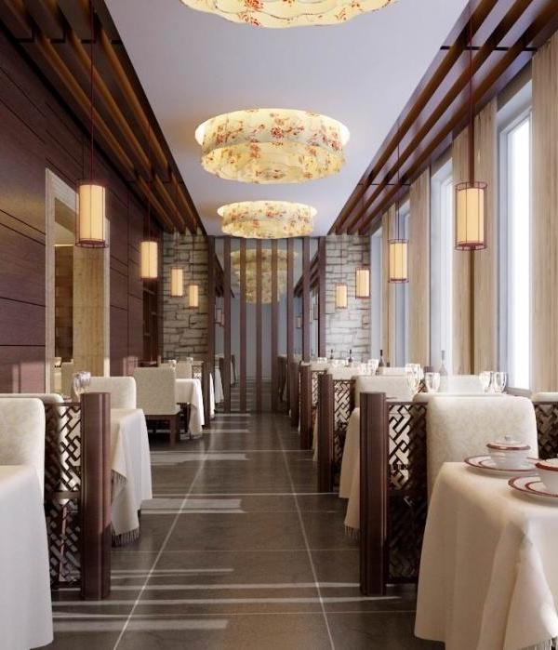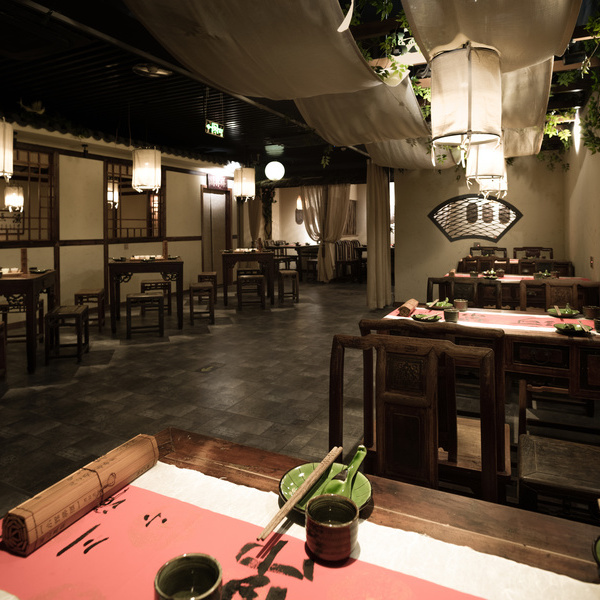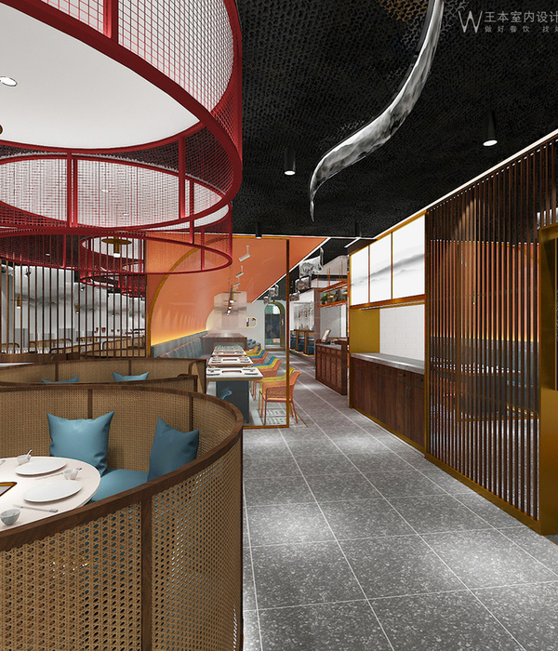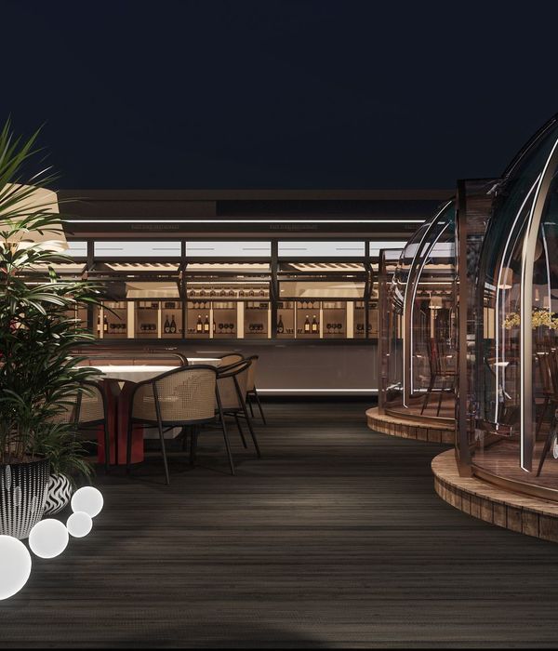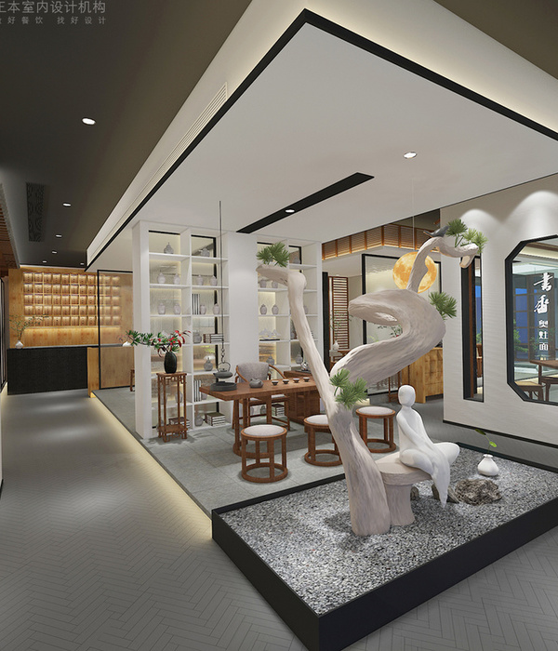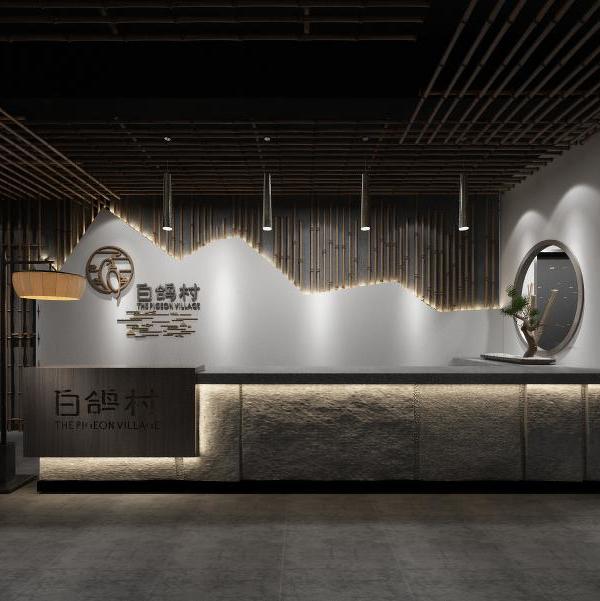- 项目名称:小红炮花椒鲍鱼鸡
- 项目区位:成都铁象寺水街
- 设计单位:姚晓冰设计事务所
- 主创设计师:姚晓冰
- 设计团队:肖雨晴,周相如,罗保安
- 项目面积:227㎡
- 主要材料:六边形地砖,金色拉丝不锈钢,红色铝塑板,铝方通,水磨石
- 设计风格:当代艺术
- 空间用途:零售展厅
- 摄影师:窦强
Project information|项目信息 Project Name|项目名称 小红炮花椒鲍鱼鸡 Project location|项目区位 成都铁象寺水街 Design units| 设计单位 姚晓冰设计事务所 Chief designer |主创设计师 姚晓冰 Design team | 设计团队 肖雨晴、周相如、罗保安 Project area|项目面积 227㎡ Main material |主要材料 六边形地砖、金色拉丝不锈钢、红色铝塑板、铝方通、水磨石 Design style |设计风格 当代艺术 Space use|空间用途 零售展厅 photographer | 摄影师 窦强
它张开,因为一切都在场,能随时取用和把握。 张开,是为了接纳。张开,是希望每个来临的人都能拿走些什么.水在流动,太阳在照亮.那些复合体,织就它们的纬线液体无处不在。 手中的工具,手的抚摸。我们通过手的揉捏,品尝生活。视觉也在触摸中,蕴藏。...丰盛的手,我接纳过它。丰盛的手,我给予。 It is open, because everything is present, ready to use and grasp.Open, is to accept. Open in the hope that everyone who comes will take something. The water is flowing, the sun is illuminating. The complexes, the weft threads that weave them, the liquid is everywhere.The tools in your hand, the touch of your hand. We taste life by the touch of our hands. Vision also lies in touch. . Rich hands, I received it. Abundant hand, I give. 这家餐饮店位于二楼,临街有一个楼梯入口。我们希望能用中式元素贯穿整个店面,以表述店面菜品的传承。
The restaurant is located on the second floor with a staircase entrance facing the street. We hope to use Chinese elements throughout the store to express the heritage of the store dishes.
一楼的入户我们将入户门做的突出墙面,人字形屋头,方套圆的中式木门,做旧的木质柱头及门楣雕刻,都在述说历史传承。透过门中间的圆形玻璃,一个“幺鸡”牌的背光广告板我们希望通过这些的设置让不大的入户门头更具引导性。
For the entry door of the first floor, we will make the projecting wall, the herringbone house head, the square and round Chinese wooden door, and make the old wooden post and the carved door lintel, which are all telling the history of inheritance. Through the round glass in the middle of the door, a backlight advertising board of
我们在通往内院的通道上搭了一个玻璃顶,同时设置了与邻家的半通透围挡。围挡的镂空部分用了与酒吧正面相同的圆形和发光条,其余的墙面则是和酒吧内金色不锈钢装饰一致的装饰面。当阳光落在玻璃顶面上的浅水时,水波纹也会投影在金属面板上,分外生动。
We put up a glass roof on the access to the inner courtyard and set up a semi-transparent enclosure with the neighboring house. The hollow part of the enclosure USES the same circular and luminous bar as the front of the bar, while the rest of the wall is the decorative surface consistent with the gold stainless steel decoration inside the bar. When sunlight falls on the shallow water of glass top face, water ripple also can project on metallic face plate, particularly vivid.
进到门厅,地面和墙面都是灰白的素色。墙面上用木条拼接做了装饰,通道被木框框里了起来,木框的顶面是涂成红色的现代装置艺术,在这样的空间里显得尤其突出。 Entering the foyer, the floor and walls were pale. The wall is decorated with wood splicing, and the passage is framed by wood. The top surface of the wood frame is painted red with modern installation art, which is particularly prominent in such a space. 顺着水磨石的踏板拾级而上,来到大厅,这里延续了做旧的木质装饰元素。几根木质的柱子撑起了几处斜顶,对大厅区间进行了划分。大厅挑高的顶面大面积的喷黑,下面吊装近木色的铝方通。木梁结构交叉交织,配合墙地的灰白色,彰显出一种古朴。远端的顶面用了层叠的石膏板配上灯光做出了山影的效果点缀在空间里,辅以老式的家具软装,想来到这里的食客述说着传承。 Step up the steps along the terrazzo steps to the hall, which continues to do the old wooden decorative elements. The hall is divided into sections by several wooden columns that support several sloping ceilings. Hall carries the jet black of large area of the top surface of tall, below condole installs the aluminium square that close wood color to pass. Wooden beam structure cross interweave, cooperate the gray of wall ground, reveal a kind of primitive simplicity. The top surface of the far end is decorated with layered plasterboard and lamplight to create the effect of mountain shadow, supplemented by the old-fashioned furniture soft decoration, and the diners who want to come here to talk about the inheritance.
{{item.text_origin}}

