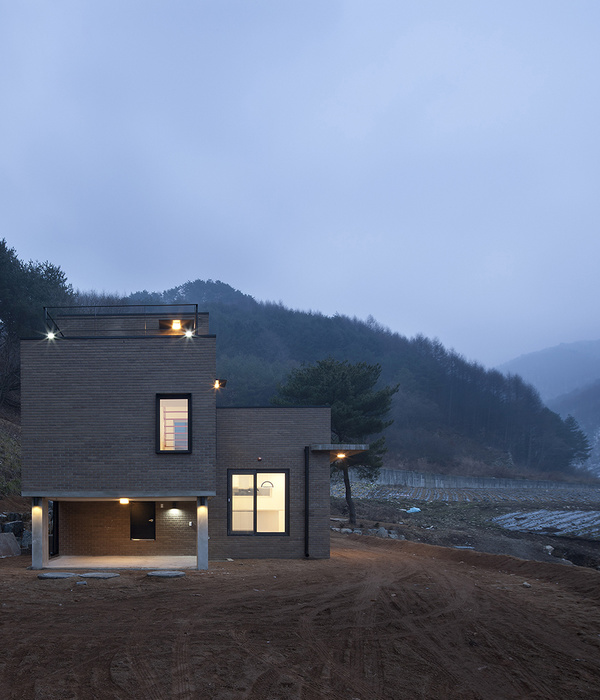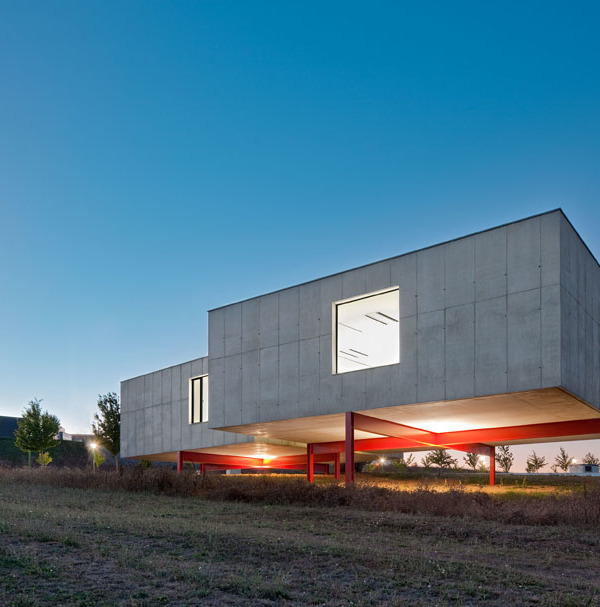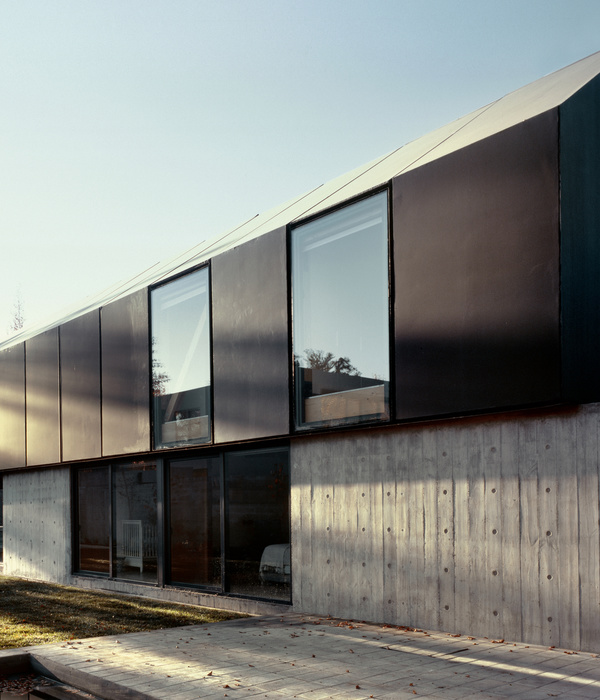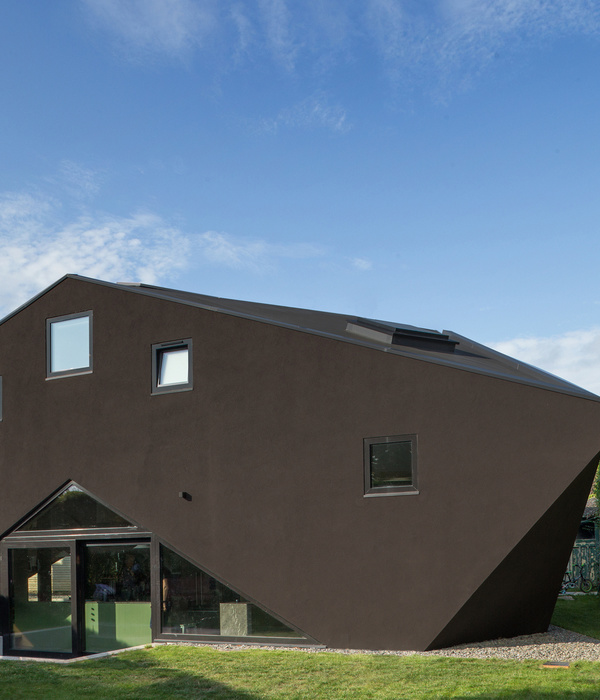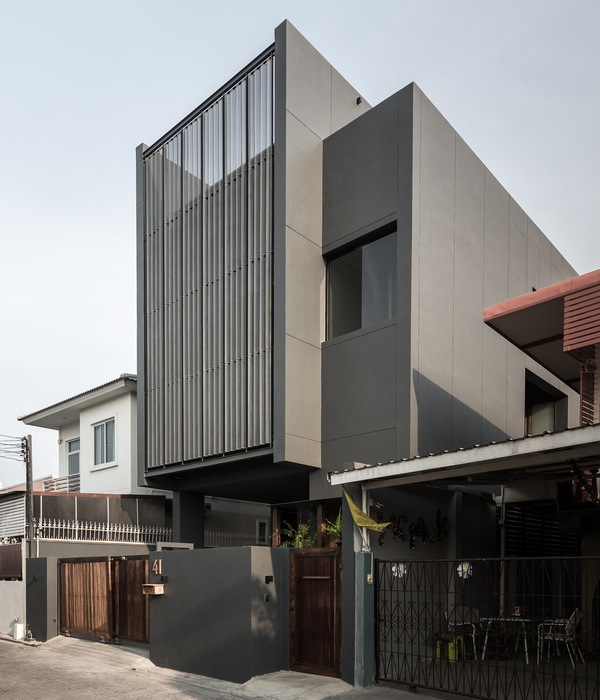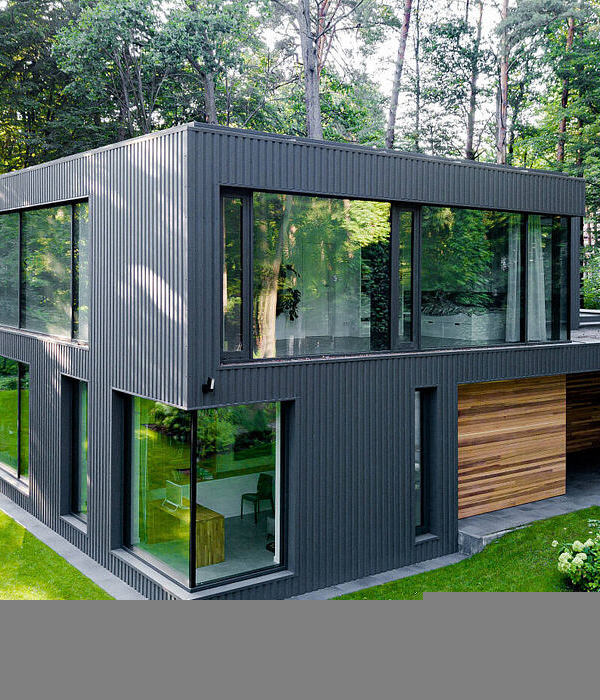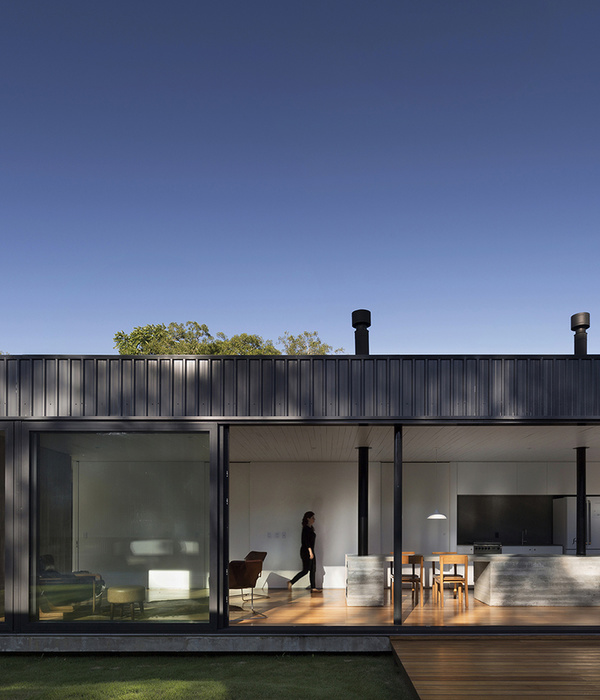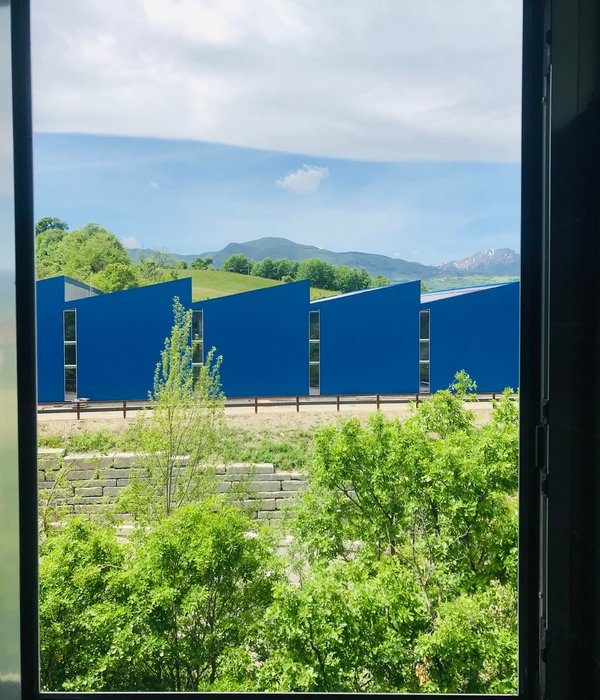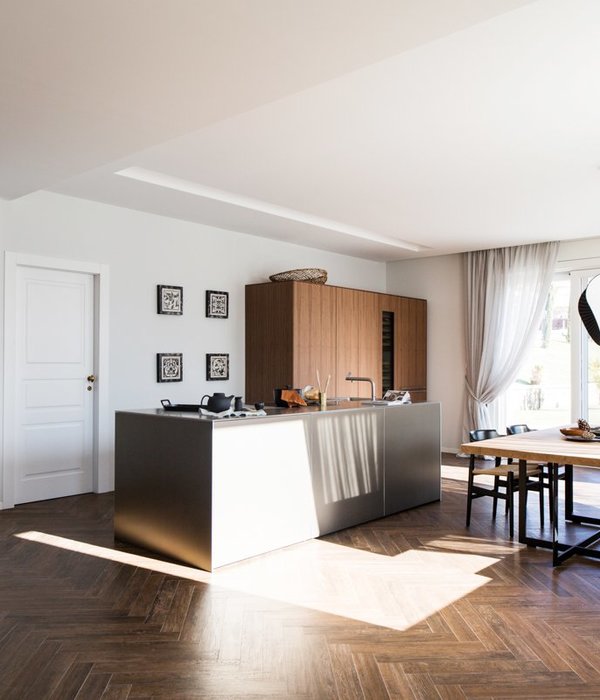An oak-edged window providesa framed view ofthe living room within this Tokyo apartment, intended by Yumiko Miki Architects to recreate the effect of a still-life painting.
Architects Yumiko and Takashi Miki designed the Apartment in Machiya to reference a combination of iconic artworks, architecture and furniture pieces.
A window inside Villa Malaparte – the seminal 1930s house by Italian architect Adalberto Libera – inspired the oak-framed aperture between the apartment's kitchen and living area. The aim was to create a framed view of the living and dining space that resembles a painting.
To heighten the effect, the tones, colours and compositional balance of each room were designed to match the paintings of Italian artist Giorgio Morandi, which often featured very basic still-life scenes.
Bedrooms are located towards the front, on either side of the entrance corridor, with kitchen and bathroom spaces behind. The living space is at the end of the corridor, spanning the full width of the property.
The architects were keen to use "solid" materials throughout, so combined oak and brass to create furniture pieces in each room. Floors are wooden, while walls and ceilings are painted white.
This "pure" and unfussy aesthetic also takes its cues from the iconic Miss Blanche armchair by designer Shiro Kuramata, according to the team. In the bedroom, a partitioning wall creates a closet on one side, and an area for the bed on the other.
Inside the closet space, clothes hang from a brass pole suspended across two pieces of looped leather. Solid wood planks were used to create a raised platform for the bed.
{{item.text_origin}}




