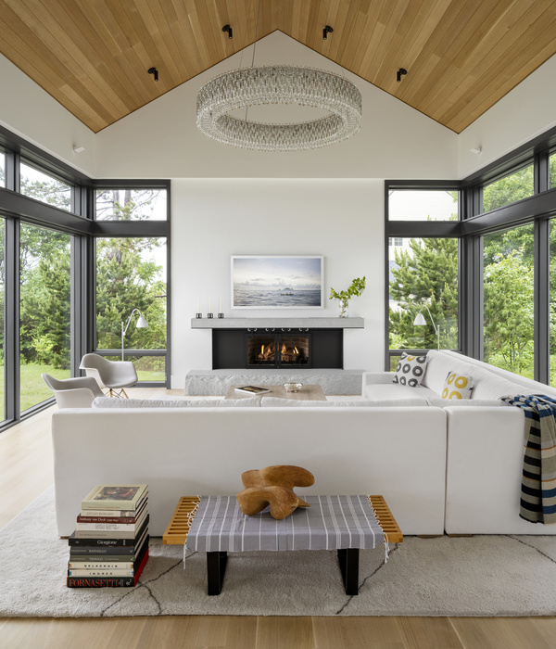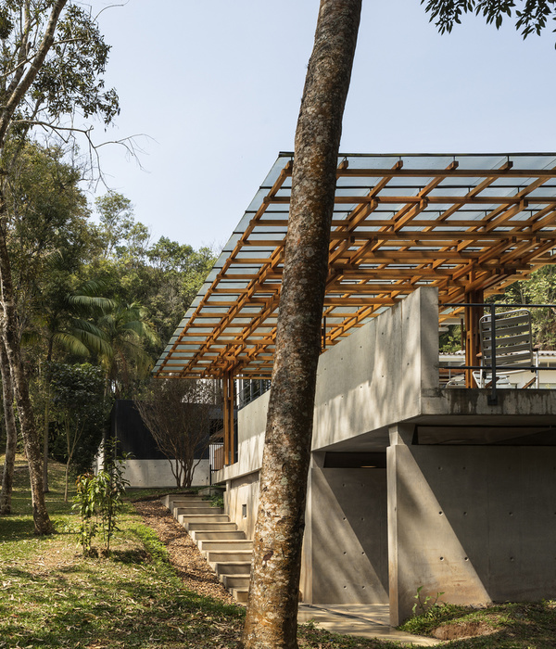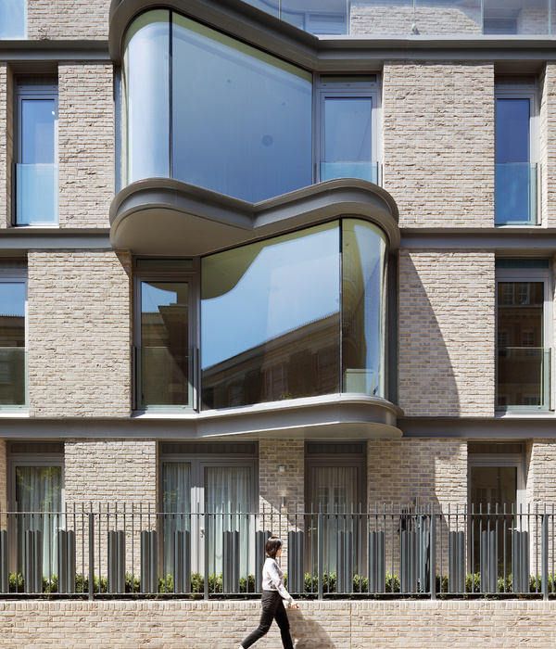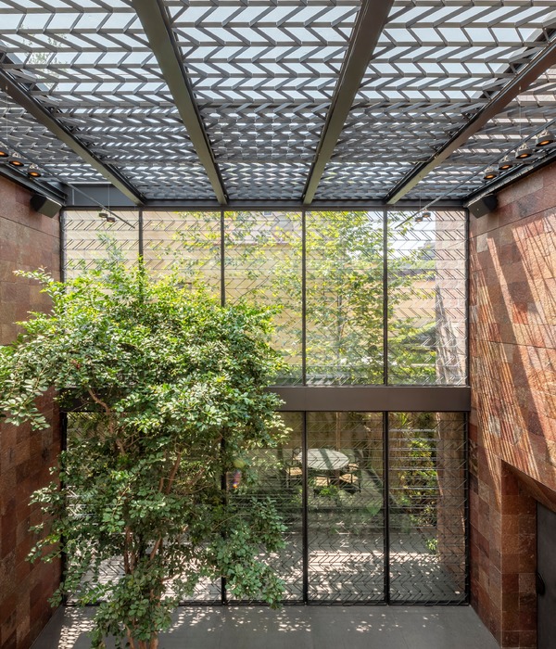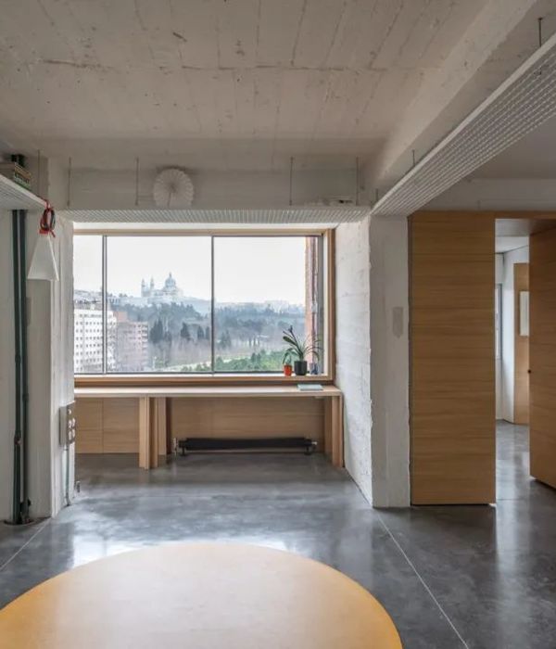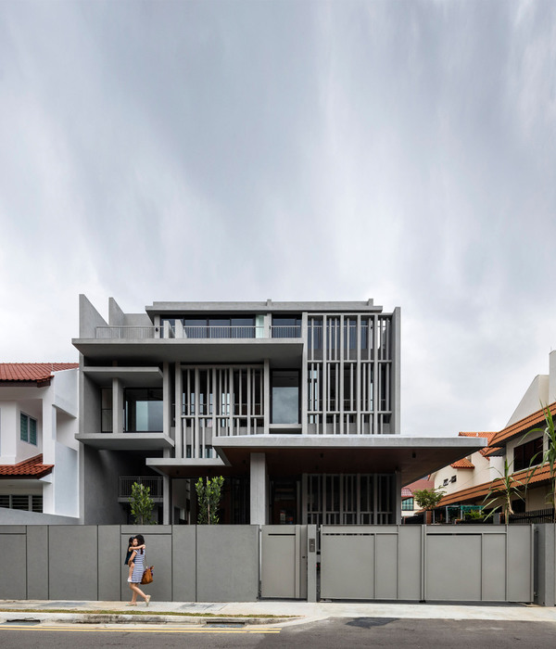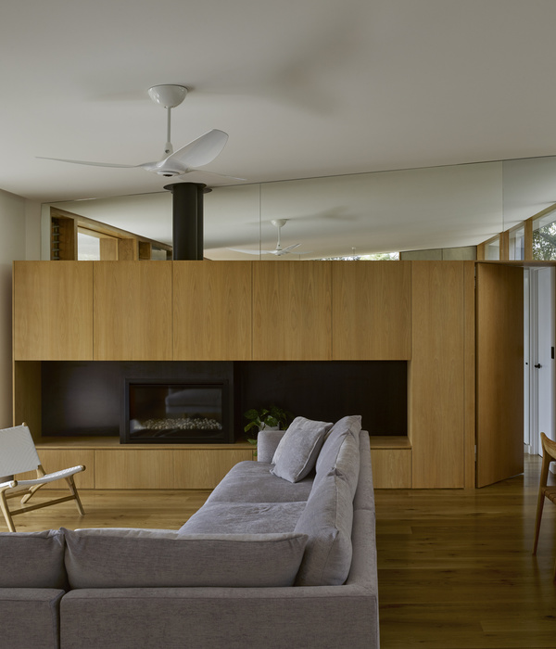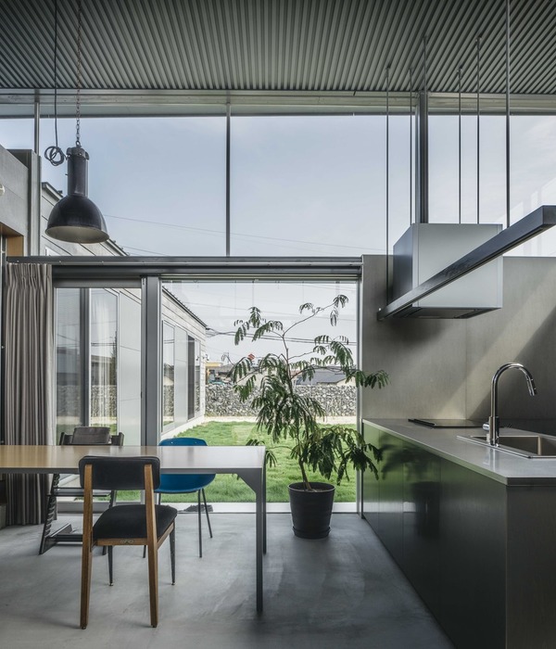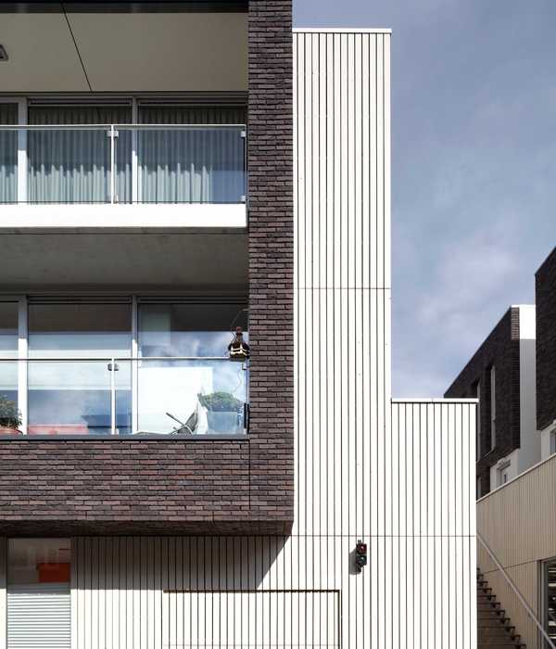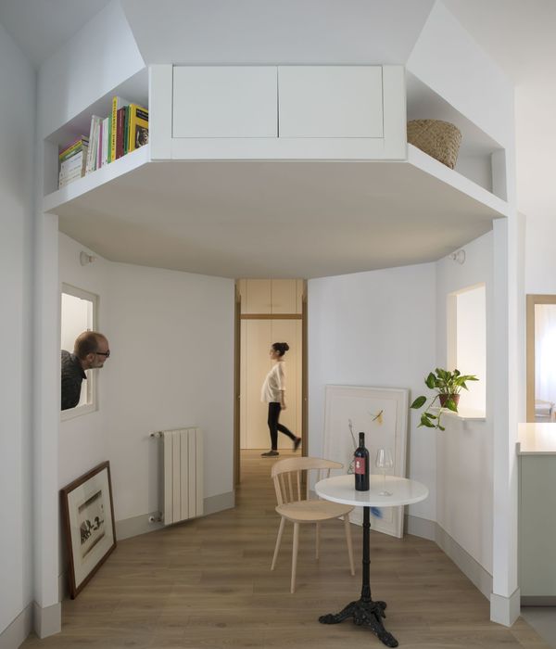Sea Change House is located in the coastal town of Barwon Heads, Victoria, Australia on a street that accommodates an eclectic mix of post-war beach houses and modern contemporary architecture. The brief was for a modern, low maintenance dwelling with views in all directions, and provided an opportunity to re-imagine the vernacular a modern-day beach house.
The principle sitting of the house locates the primary form close to the southern boundary to provide a northern orientation to the principal living spaces. The spatial layout was also informed by the clients desire to be able to view the outdoors in all directions from all rooms in the house – a requirement informed by their previous house located on an expansive farm in western Victoria.
The project provided an opportunity for a private house to engage at an urban level and explores the relationship between public and private space. The ground floor living space and upper-level windows are articulated with mechanically operable screens creating a seamlessly integrated façade. Pragmatically the operable shutters expose views to the Barwon River, control ventilation and solar access and provide privacy from the adjacent street. The screens are built using Western Red Cedar, a highly sustainable forestry product. The operability and translucency of the shutters contribute to a level of physical engagement with the street. This is amplified in the evenings when the glowing perforations animate the façade and create a playful and vibrant façade, whilst providing privacy from the street below.
The project employs several passive solar and ESD initiatives. Recesses in the ground floor façade provide the ground floor living, dining and bedroom spaces with protection from the summer sun, whilst allowing the winter sun to passively heat the spaces. A north-facing courtyard is formed between the two living areas, providing a seamless entertaining area when the doors are open from the dining space. Enclosed on three sides, the courtyard is sheltered from the cold southern winds, whilst the overhanging floor plate provides protection from sun to the dining space through the summer periods. The travertine tiles on the slab act as a thermal mass to absorb and store heat. Crossflow ventilation occurs between the northern southern courtyards, passively cooling the living, dining and kitchen spaces. Stormwater is collected in a 20,000L water tank and reused for garden irrigation and toilet flushing, and photovoltaic solar panels and a solar hot water system are located on the roof.
Seachange House sought to achieve value for money outcome, balancing between the client aspirations, site constraints and budget limitations, whilst employing a wide range of ESD principles. This process resulted in a home that is relatively low cost, robust and minimal, yet notably integrates the qualities of light and volume to subtly amplify the owners' living conditions and actively engages and contributes to the street and its coastal surrounds.
{{item.text_origin}}

