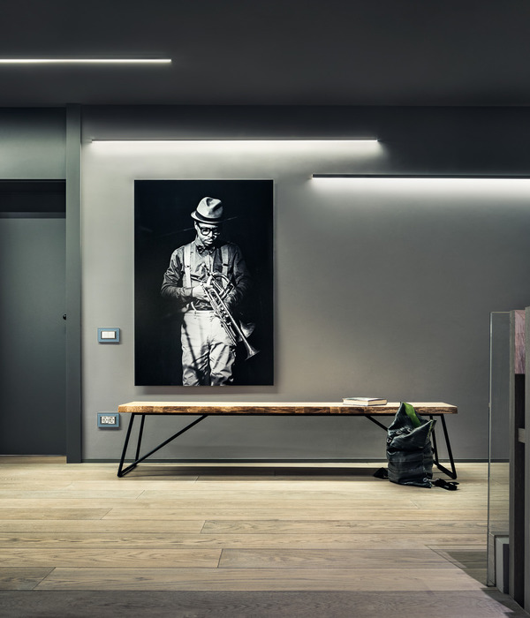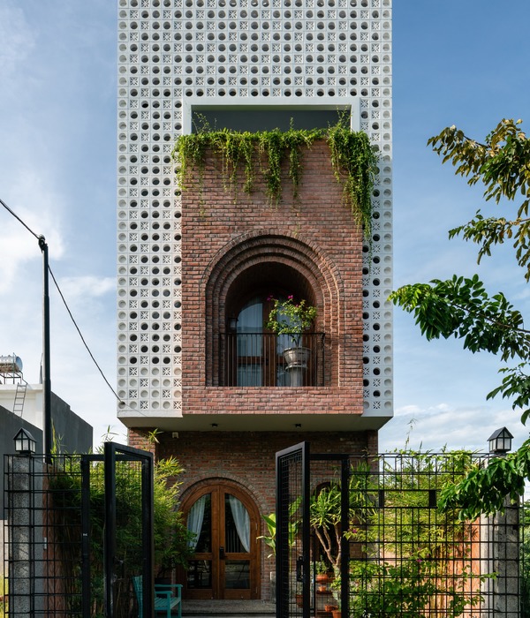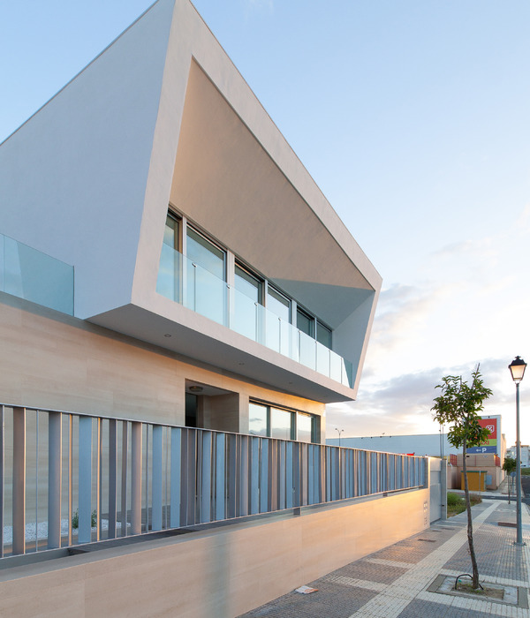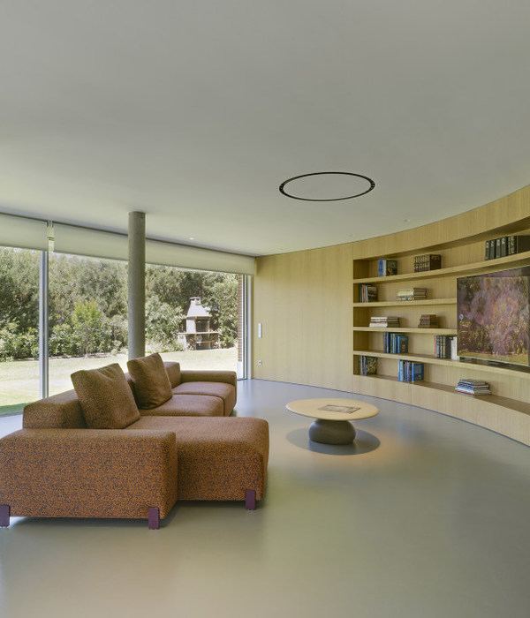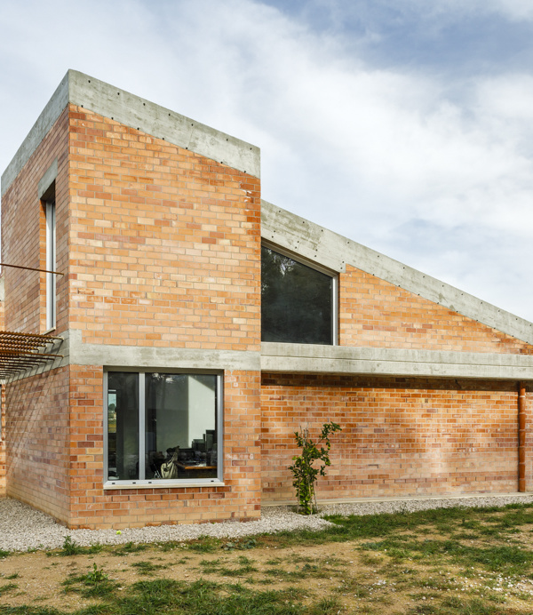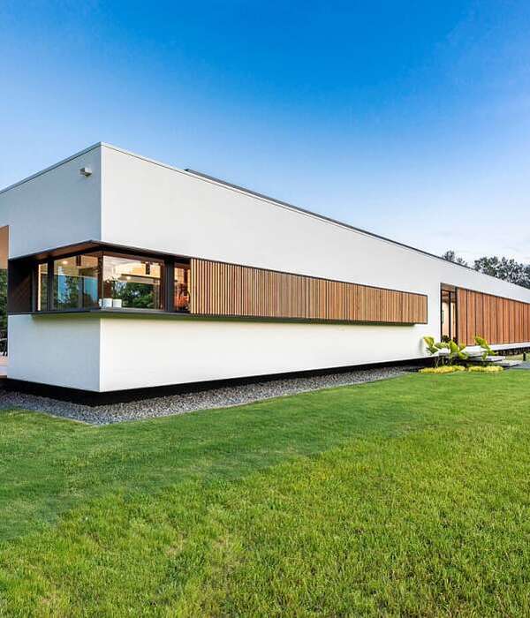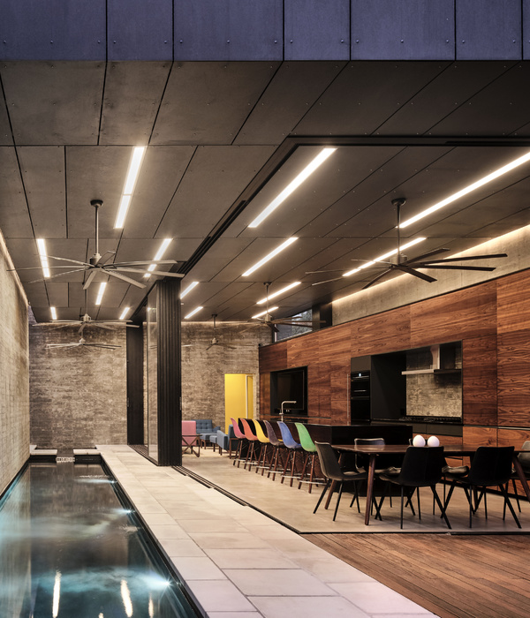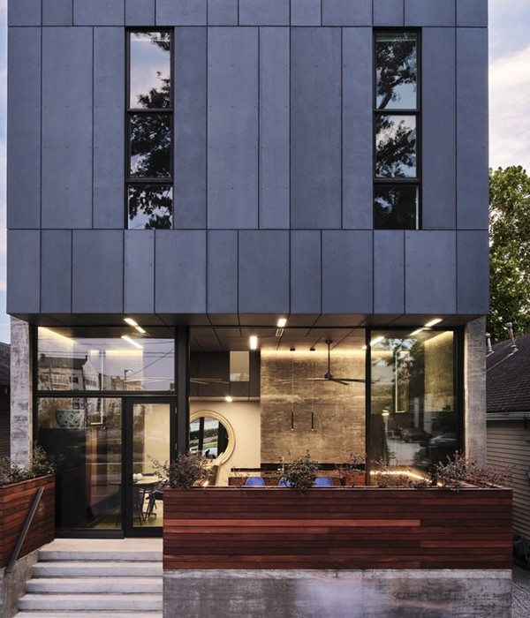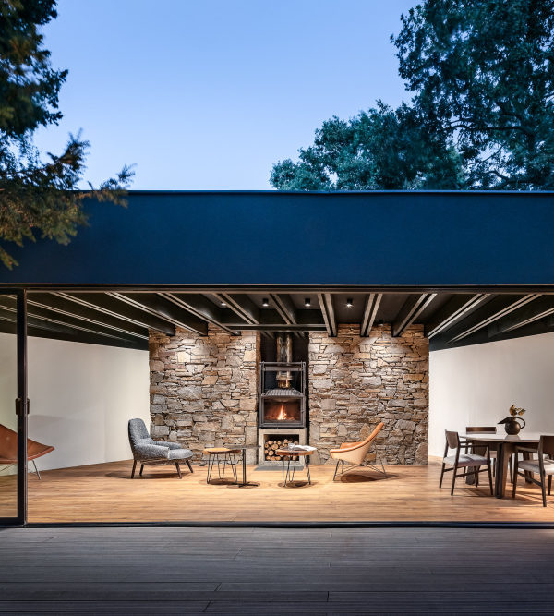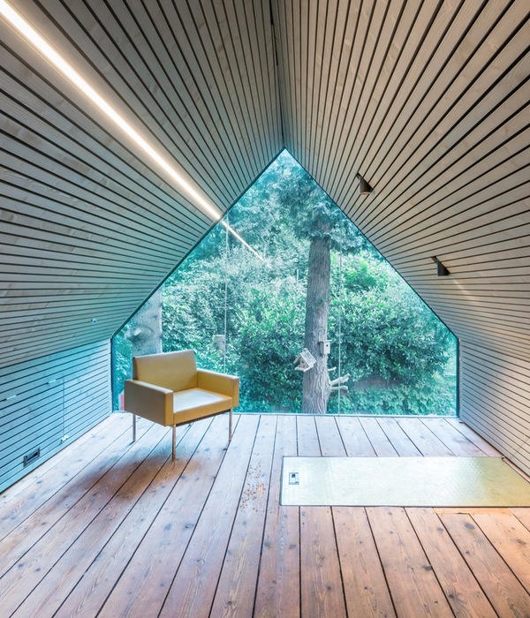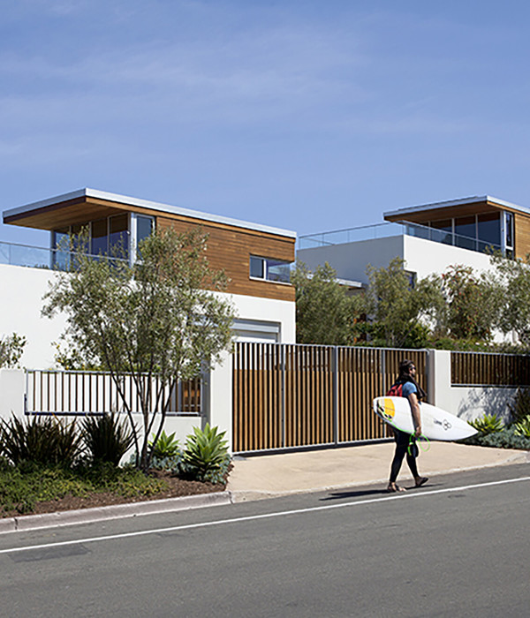Architects:Park + Associates
Area :437 m²
Year :2018
Photographs :Fabian Ong
Lead Architect : Lim Koon Park
Design Team : Christina Thean, Jeeraporn Prongsuriya , Lam Xin Yee,
Civil & Structural Consultant : CMP Consultants Pte Ltd
Main Contractor : CTH Builder Pte Ltd
Site Area : 345.92 m2
Country : Singapore
A-Z House sits in a housing estate built in the sixties. It was to be rebuilt as a multigenerational home for our client’s young family and his ageing parents. During our first meeting, the client recalled to us a highly endearing moment in his childhood - quality father-and-son bonding at his childhood home, drinking tea on the verandah on quiet evenings.
Since hearing that story, we were inspired to create pockets of spaces where small but significant moments like these could take place. The changing volumes of the pockets of spaces coupled with carefully-placed glazing that facilitates visual connections to and from spaces over several levels, enable one to realise one’s own body in relation to the scale of each space. This was important for us, as we strive always come back to the human scale, to how one’s body understands and fits within a space, within a home.
Privacy was a key concern to our client due to the tight site and its close proximity to the neighbouring house, especially as the footprint was to be maximised responding to the client’s spatial and functional brief. The concrete screen, though conceived as an external architectural element, forms a large part of how the internal spaces would be experienced. The large sizes of the concrete members were mitigated on the inside by a small but impactful gesture - a single groove line to break up its monolithic appearance. The result was a screen that is appreciated both as an external element, and internally experienced at a human scale - gentle and un-imposing.
The screen, besides providing an additional layer of privacy, also brings coherence to A-Z House. The restrained colour palette on its exterior resulted in the house having a strong, austere presence on Aroozoo Avenue and in the estate.
▼项目更多图片
{{item.text_origin}}

