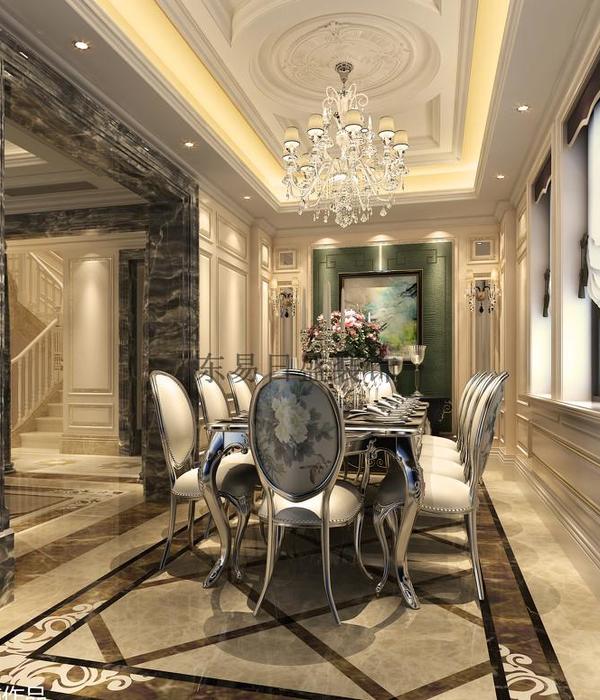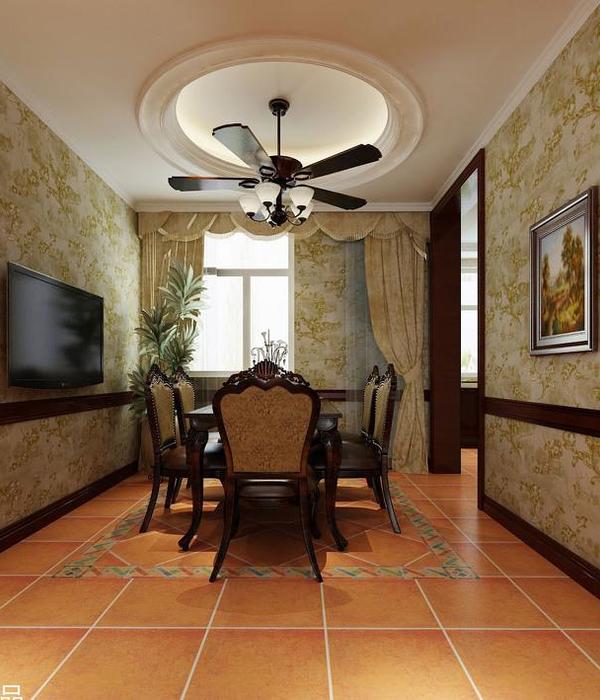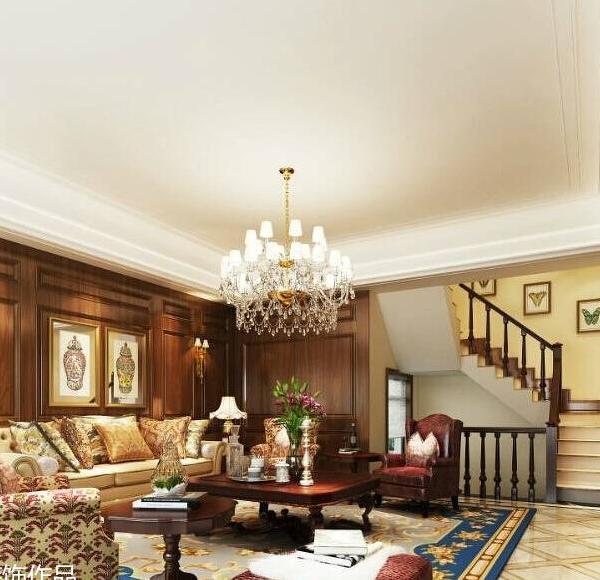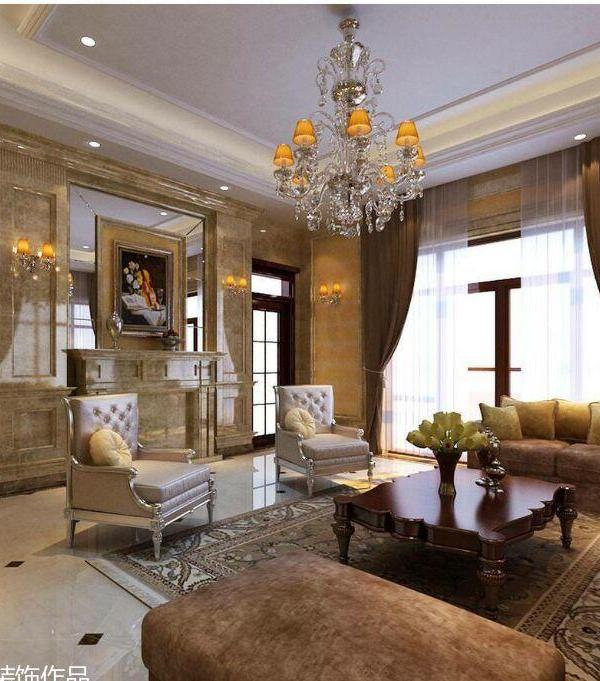Nannygai is a robust bare-foot beach house with ambiguous boundaries to offer its occupants nourishing connections to the qualities of its place. Nannygai was imagined as a simple elevated platform to view the spectacular beauty of the island setting, hovering above a habitable terrace on which to experience it. The site was reformed to become an occupied series of landscape terraces capped by an elevated platform to soak in the spectacular scenery from the treetops. The home is equally comfortable accommodating an intimate couple’s getaway or entertaining a large group at family get-togethers. The project was well-made by local skilled hands to be durable and loved for generations.
The clients required a low-maintenance, refined house to accommodate a large family. Spaces were organized by holiday rituals, aided by sliding panels to either connect occupants with the landscape or facilitate privacy. Upstairs the deck size was restrained enabling adjacent floor to ceiling glass to draw the spectacular view into the indoor living area. Secret doors created privacy and mirrors played tricks with the space, views, and light. Downstairs, the concrete floor becomes wide steps down to a grassed terrace with a fire pit. Each space was designed to be memorable with unique opportunities to engage with its setting.
The home was conceived as a landscape frame. From the street, one looks ‘through’ the house to the view beyond, effectively ignoring the house itself. The stunning views are therefore shared with the street and not privatized. Visitor arrival was curated into a series of specific opportunities: a private courtyard protected from the wind for outdoor showers and sandy feet, a cool concrete undercroft to escape the heat, and cascading theatre steps to watch the surf or the sunset. Over time the landscape will grow to conceal the home altogether, reinforcing the ubiquitous bush setting.
Nannygai sought to epitomize the essential ingredients of the client’s brief for coastal living: flexible, functional, permeable, and minimal spaces. Programmatically, the upper floor performed as a single bedroom studio with additional living, bathing, and sleeping spaces on the ground floor for guests. Conventional bathroom functions were deconstructed and separated by specific activities to allow lots of people to use them simultaneously. Multiple sliding stacking doors convert the second living area into an overflow bunk room and the long kitchen bench was designed to accommodate a big group of people all contributing to feast preparation and delivery.
Architect, client, builder, suppliers, and sub-contractors worked closely together to maintain cost control and detail resolution. Local skilled labor and positive open communication were essential to a collectively enjoyable procurement experience given the complexity and durability required for island construction.
The house was comparatively compact [only slightly larger than the asbestos shack it replaced] given its occupation capacity. External landscapes became habitable spaces requiring less ‘built’ area. External materials were raw, non-reflective, and predominately pre-finished which require little maintenance. Inside finishes, materials and details were refined and unobtrusive to reduce glare and nourish the senses. Quality materials and construction ensured the home would endure the harsh coastal environment. The house easily accommodates large family gatherings [including a ground floor ensuite bedroom for the parents-in-law], whilst not being overscaled for a couple’s retreat.
{{item.text_origin}}












