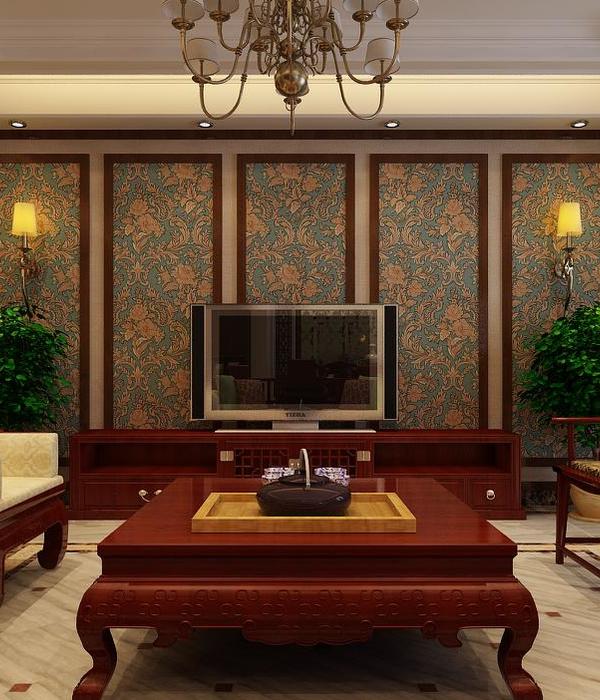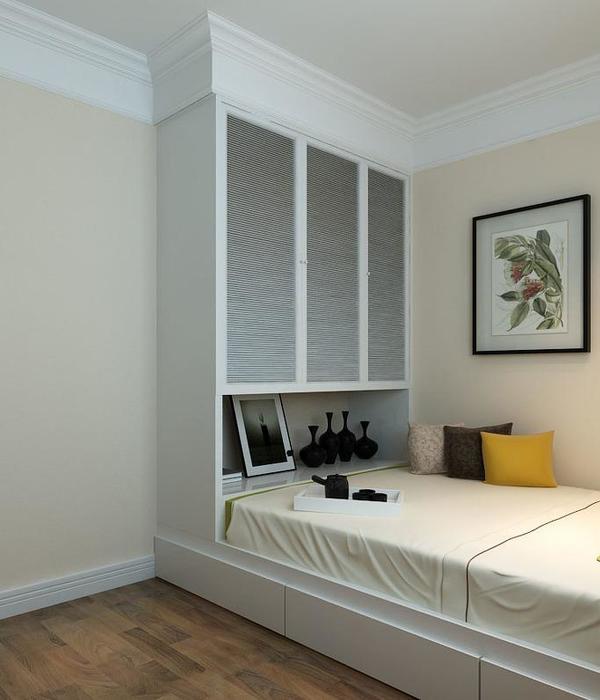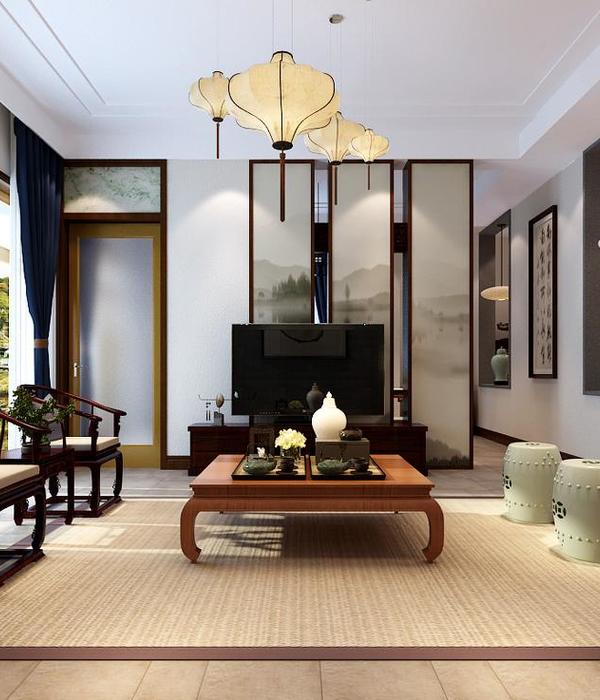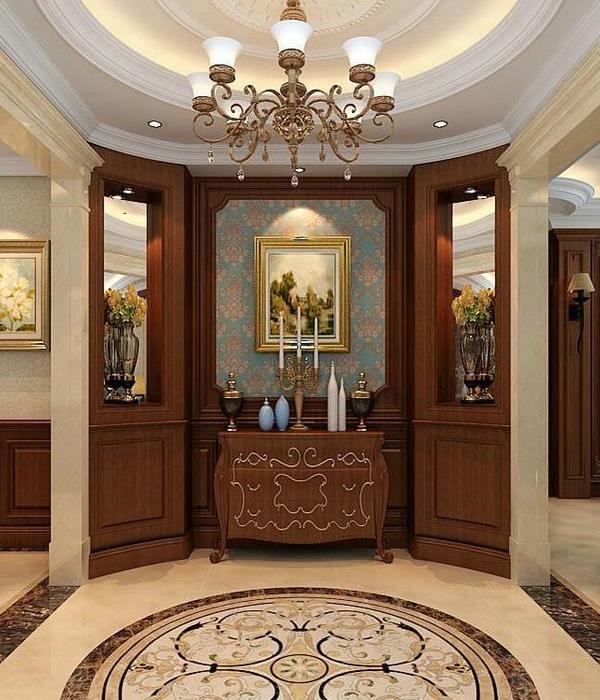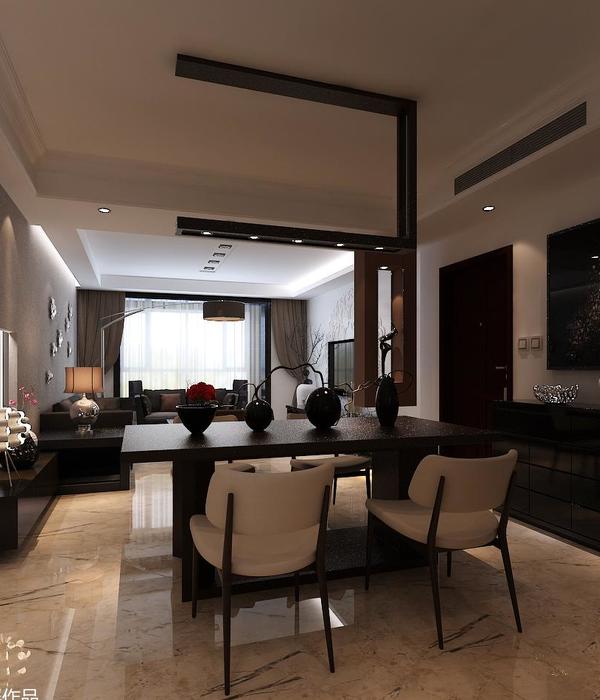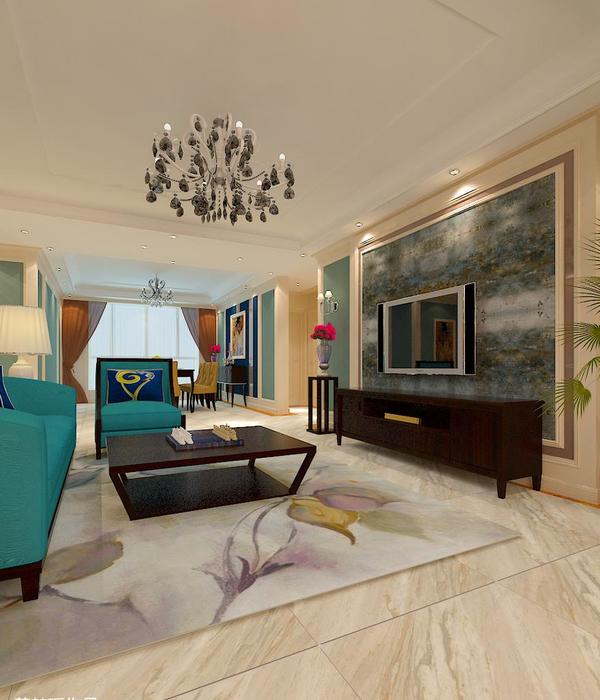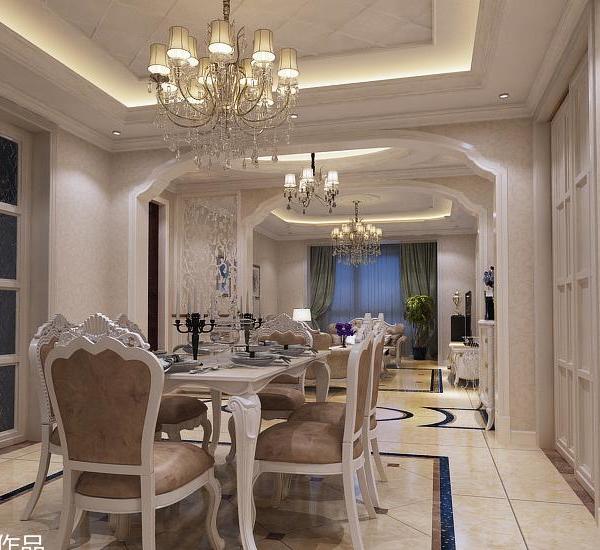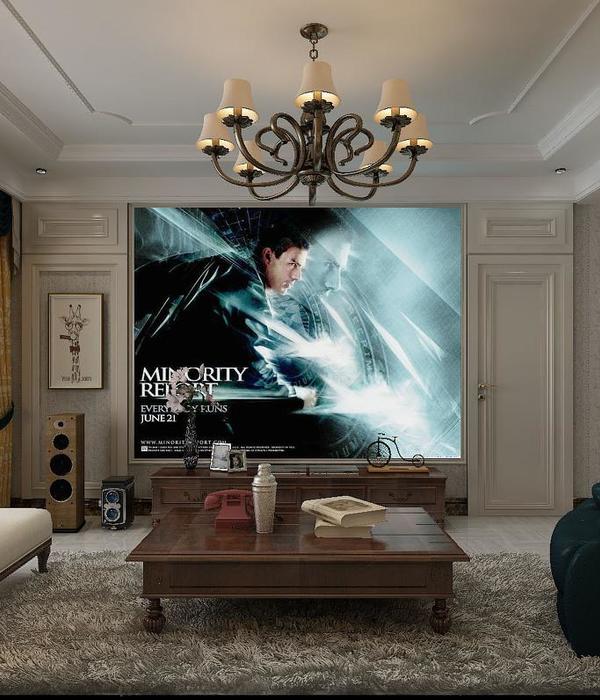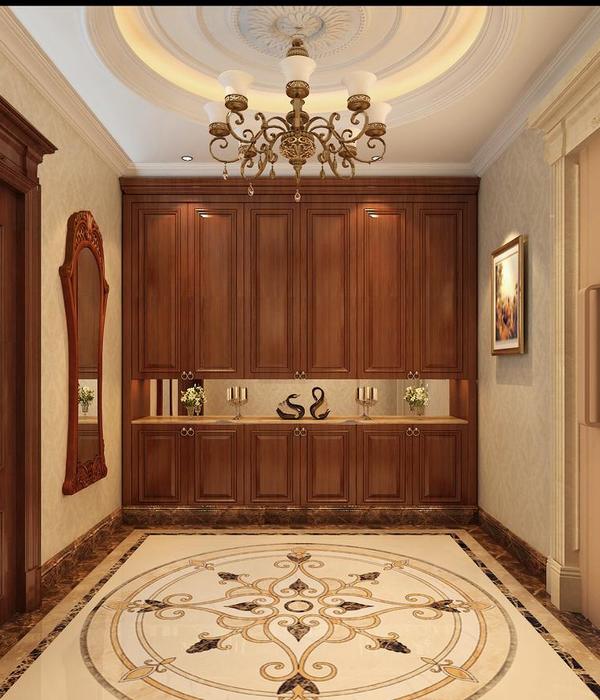Español: Casa 3 Patios fue un encargo de proyecto para que una clienta viviera en la casa con su hijo adolescente. El programa consistía en diseñar una vivienda moderna que se pudiera disfrutar de diferentes formas en sus espacios interiores y exteriores, aportar soluciones de confort climático con sistemas de energía pasiva y activa, potenciar soluciones sostenibles de última generación y ser comercialmente atractivo si quería ser vendido. Decidimos abordar el programa creando un gran patio central totalmente cubierto de una piedra de granito rojo mexicano, Porfido, que se usa principalmente como acabado de pisos en plazas y patios coloniales para dar autenticidad y carácter. Este patio fue cuidadosamente pensado para cerrarse con una fachada de vidrio en su lado sureste y un techo de claraboya para recibir los primeros rayos del sol y el calor mismo y el resto de la casa por la radiación térmica de la masa en temporada de invierno y para abrir completamente y enfriar la casa en verano. Esta fachada de vidrio y techo de claraboya se acompaña de una piel de celosía de acero que tiene la cualidad de deslizamiento con sistema de riel (en la claraboya) y apertura (en la fachada) que regula la entrada de luz solar y ventilación. La guayaba en el centro da un ambiente escultural, frutal y, en verano, una bonita zona sombreada.
Se ingresa a la casa por el corredor noreste a través de un jardín salvaje descubriendo lentamente la casa al llegar al Patio Central. Una vez dentro, se revela una nueva experiencia con una sensación interior - exterior. Este espacio cúbico de casi ocho metros cúbicos es el corazón de la casa que tiene una calidad multifuncional funcionando como recibidor, comedor, sala de reuniones para el trabajo y para eventos casuales, e incluso como salón de fiestas o cócteles. Con su patrón de celosía en la estructura de acero y el árbol de guayaba, cada día hay una experiencia única de luces y sombras en las paredes de piedra roja. Este efecto revela sutilmente la época del año y le da poesía a la casa. Desde este patio se desvela el resto de la casa: planta baja donde se interconectan todas las áreas sociales, sótano donde conviven servicio, depósito y cuarto de máquinas con su propio patio, primer piso rehenes las áreas privadas e íntimas, y segundo piso ( azotea-jardín) donde se realizarán actividades recreativas con gimnasio, alberca, jacuzzi, lounge y área de parrilla.
El patio y la celosía son una celebración y reinterpretación de nuestra herencia de arquitectura mediterránea y árabe utilizándolos como el corazón y la piel de la casa.
- Inglés: Casa 3 Patios was a project assignment for a Client to live the house with her teenage son. The program was to design a modern home that could be enjoyed in different ways in its interior and exterior spaces, to provide solutions for climatic comfort with passive and active energy systems, enhance state of the art sustainable solutions, and to be of commercially attractive if wanted to be sold. We decided to approach the program creating a big central patio fully covered of a red Mexican granite stone, Porfido, mostly used as a floor finish in colonial plazas and courtyards to give authenticity and character. This patio was carefully thought to be closed with a glass facade on its south-east side and a skylight roof to receive the first sun rays and heat itself and the rest of the house by thermal mass heat radiation in winter season and to fully open and cool the house in summer time. This glass façade and skylight roof is accompanied with a steel lattice skin that has the quality of sliding with a rail system (in the skylight) and opening (in the façade) regulating the amount of sunlight and ventilation to come in. The guava tree in the center gives a sculptural mood, fruit, and in summer time, a nice shadowed area.
The house is entered by the Northeast corridor through a wild landscaped garden slowly discovering the house as you reach the Center Patio. Once inside a new experience unveils with an interior - exterior feeling. This cubic space of almost eight cubic meters is the heart of the house which has a multifunction quality working as a Hall, a dining-room, a meeting-room for work and for casual happenings, and even as a party or cocktail saloon. With its lattice pattern in the steel structure and the guava tree, every day there is a unique light and shadow experience on the red stone walls. This effect subtly reveals the time of the year and gives poetry to the house. From this patio, the rest of the house unveils: ground floor where all the social areas interconnect, basement where service, storage and machine room co-exist with its own patio, first floor hostages the private and more intimate areas, and second floor (roof-garden) where recreational activities are meant to happen with a Gym, pool, Jacuzzi, lounge and grill area.
The patio and the lattice are a celebration and reinterpretation of our heritage from Mediterranean an Arabic architecture using them as a the heart and skin of the house.
{{item.text_origin}}

