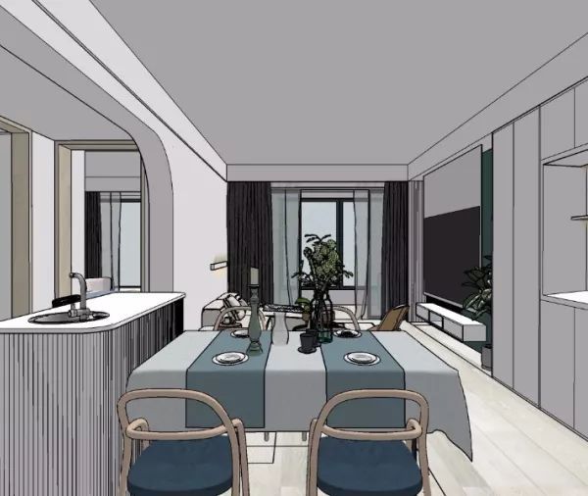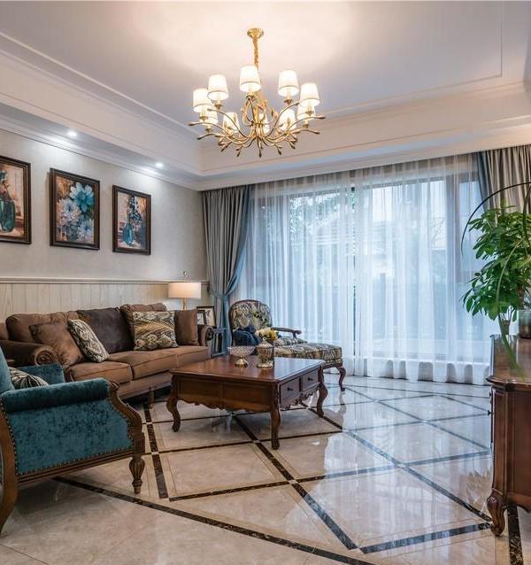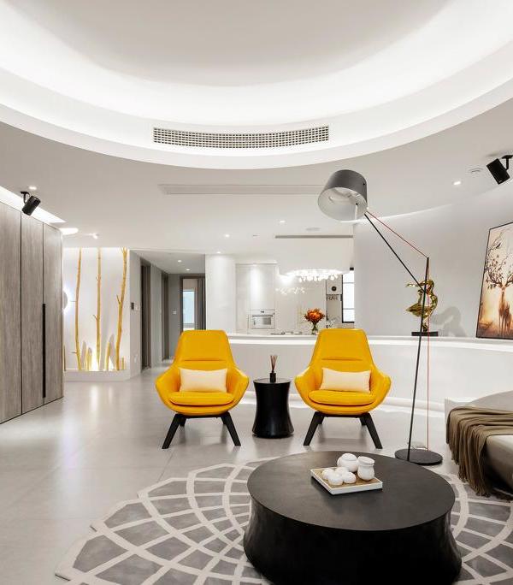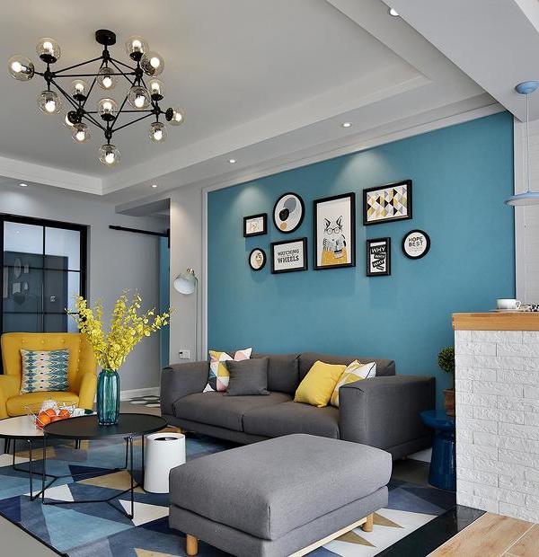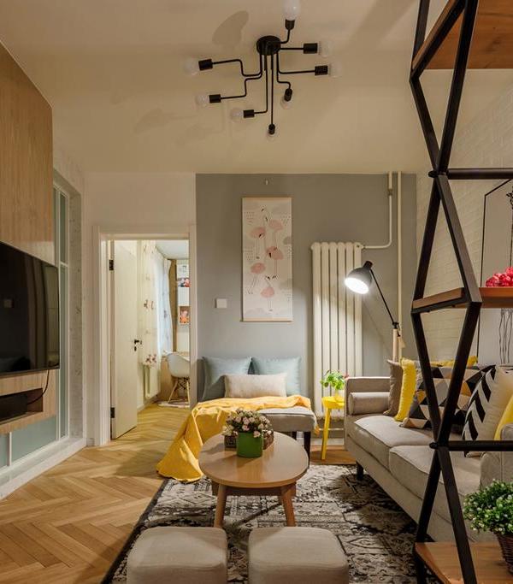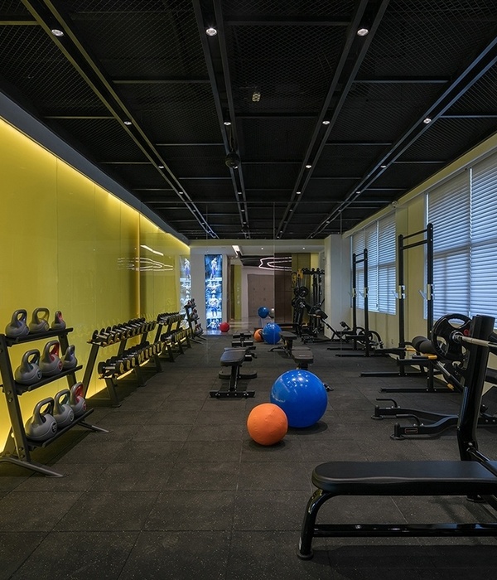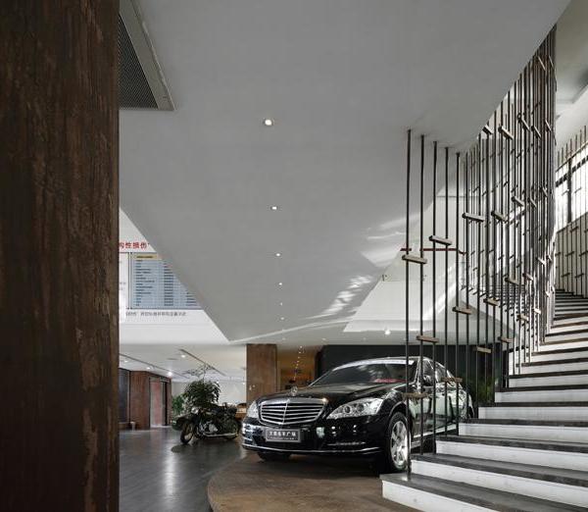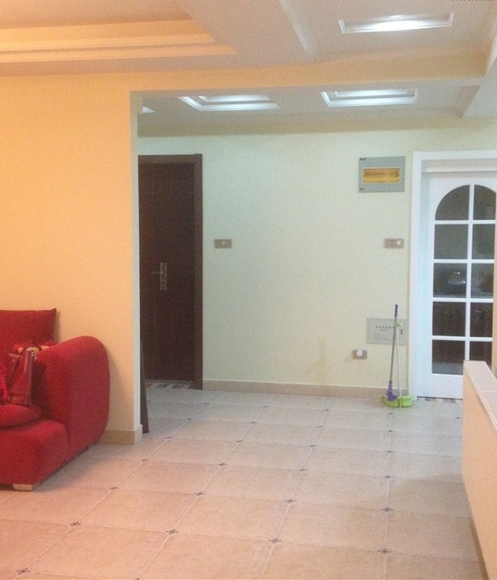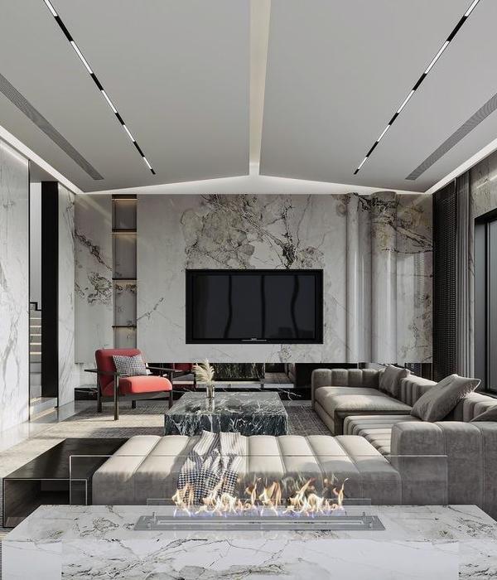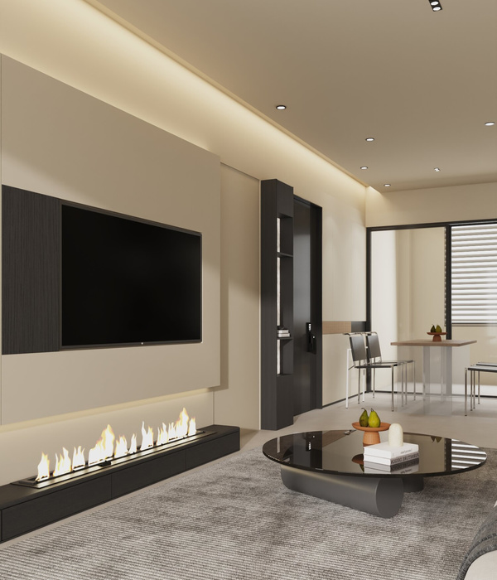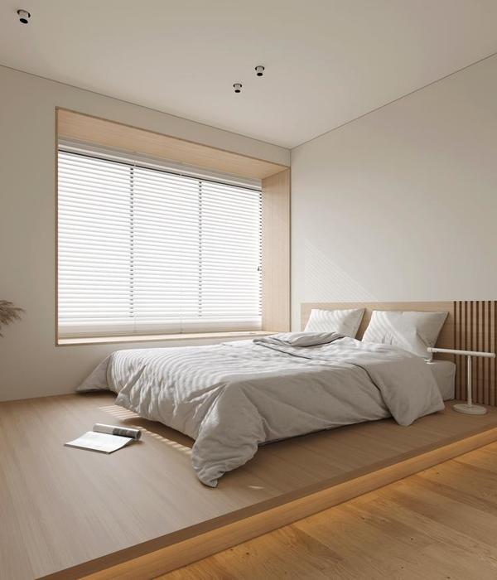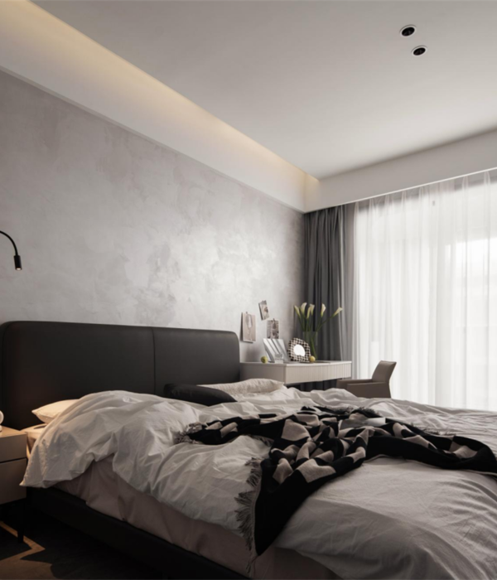非常感谢
Taller Básico De Arquitectura
Appreciation towards
Taller Básico De Arquitectura
for providing the following description:
▼该生物技术研究室浮在维多利亚公园中的小斜坡上,构建出一个新的层面。这个新面上立着两个见方的混凝土盒子,下方则是色彩鲜明的红色交叉结构。
▼这是一种对场地全新的介入方式。两套四足结构分别支撑起12米见方和13米见方的箱体。结构柱件与梁等宽,他们在斜坡上因地形而露出不同的长度。一个结构清晰且让人过目不忘的作品。
Two boxes in the air and a structure as architecture
The technologic Park of Vitoria colonizes a little bit of nature. The quality of the site and its steepness make us question where to build. Two boxes made from air rise above the slope. The structure become architecture carries on its shoulders these boxes, showing a new plane. This new place is signed by the novelty of the time of this research center. We investigate new ways of entering new places. Our place appears on a new level, determined by a four-legged and colorful structure. Two hollow boxes of concrete inhabit this new place on the structure. The whole complex in a permanent flight reveals a new gravity.
Quadruped anatomies
The metallic structure that raises the boxes in the air is a quadruped structure. Its two horizontal elements form a cross inscribed in the square floor of the boxes. The sides of these floors measure twelve and thirteen meters respectively. The horizontal beams are two IPE 500 where the boxes rest, avoiding any interlocking. Consequently, the structure is visible in its entirety. The ends of the beams join four vertical elements respectively, which become the legs of this quadruped anatomy. Legs are as wide as beams, managing a continuity that makes all the pieces be understood as a unique element. Different lengths of the legs are required because of the elevation of the boxes over the slope, which remains unaltered. Each quadruped structure is painted in deep red.
▼混凝土盒子每一面只开一扇大窗,保证梁的最大跨度。墙面外侧是混凝土,内侧是白色石膏板。所有的设备管线,数据线都被隐藏在屋顶和墙体的内饰面之后,同时满足实验室所需的灵活性。两个箱体之间是一个三面透明的短廊。
The structure of the box
Concrete boxes rest on quadruped structures. As mentioned before, these structures avoid the alteration of nature. The box is thought as a second structure that replaces walls with beams and roofs with double slabs. The vertical faces of the box are beams as high as the box. These wall-beams have only one hole, defined by the maximum dimensions that let the beams work properly. The horizontal face of the box is a reinforced double slab. Outside, the concrete structure is visible on all faces of the box. Inside, plasterboards cover the structure. The window frame, drawn as a single line, stays hidden between both sheets. Its disappearance enables a simultaneous lecture of upper and back sides of the box. The gap between sheets, both in walls and slabs, contains all building systems, as plumbing, electricity, voice and data. This net of systems solves the flexibility needed by the laboratory for its continuous transformation.
MATERIALS AND PRODUCTS
– Resin floor. White 90/10. BASF
– Exposed reinforced concrete. Formwork STEN
– Window frames and metallic door of the entrance CORTIZO
– Walls PLADUR
– Handles FSB
– Air Handling Units TROX
– Luminaries ODEL LUX
– Tailor made tables OFITA
PROJECT
BIOKILAB LABORATORIES
LOCATION
Parque Tecnológico de Álava, Miñano Mayor (Álava)
DEVELOPER
BIOKILAB SL.
BUILDING COMPANY
CONSTRUCCIONES HIERRO LOPEZ DE ARBINA SA.
ARCHITECTS
TALLER BÁSICO DE ARQUITECTURA
JAVIER PÉREZ HERRERAS
Fco. JAVIER QUINTANA DE UÑA
PROJECT ARCHITECTS
JAVIER PÉREZ HERRERAS
Fco. JAVIER QUINTANA DE UÑA
EDURNE PÉREZ DÍAZ DE ARCAYA
XABIER ILUNDAIN MADURGA
LEIRE ZALDUA AMUNDARAIN
DAVID SANTAMARIA OZCOIDI
LAURA ELVIRA TEJEDOR
CONSTRUCTION MANAGER
JAVIER PÉREZ HERRERAS
Fco. JAVIER QUINTANA DE UÑA
EDURNE PÉREZ DÍAZ DE ARCAYA
AREA
342,8 m2
START DATE
2 de Septiembre de 2009
END DATE
22 de Julio de 2010
PHOTOGRAPHER
José Manuel Cutillas
MORE:
Taller Básico De Arquitectura
{{item.text_origin}}

