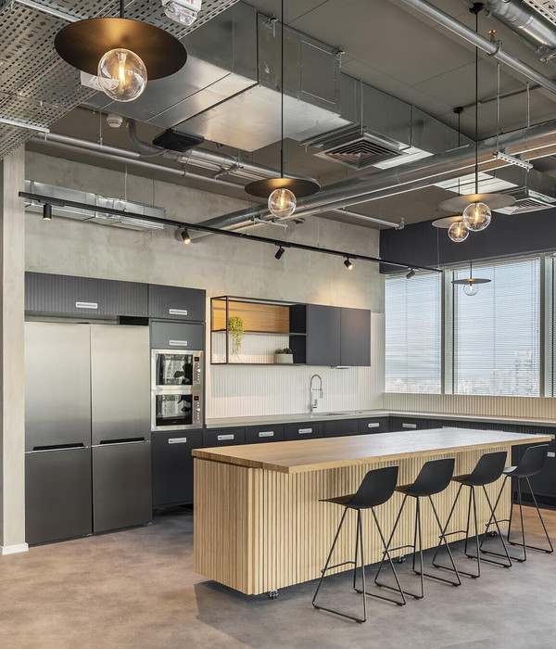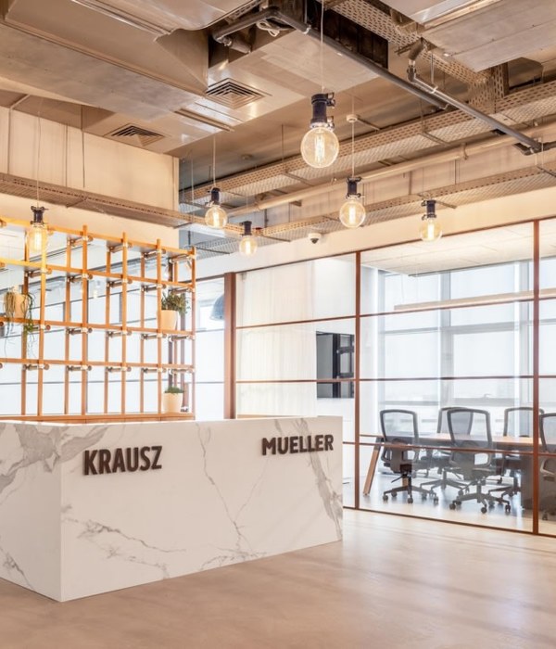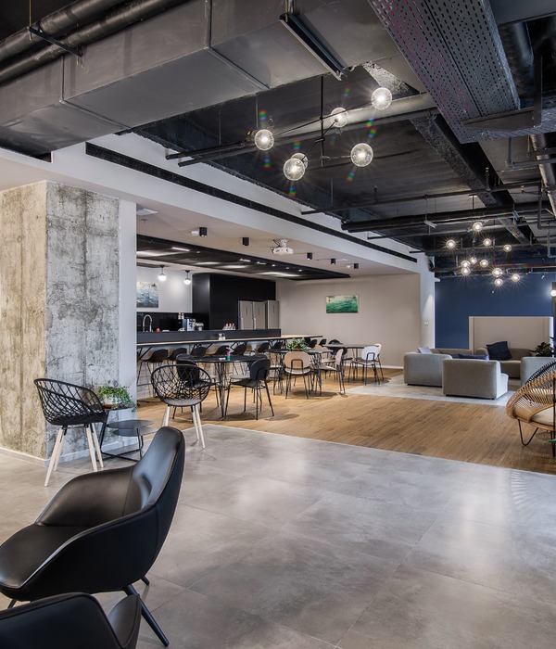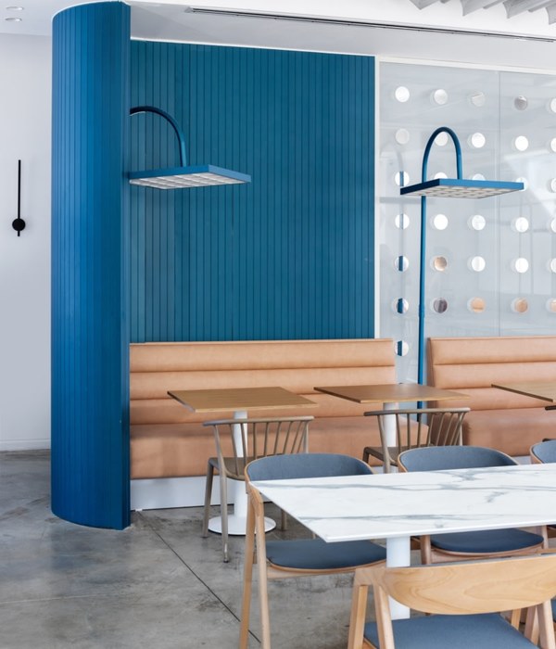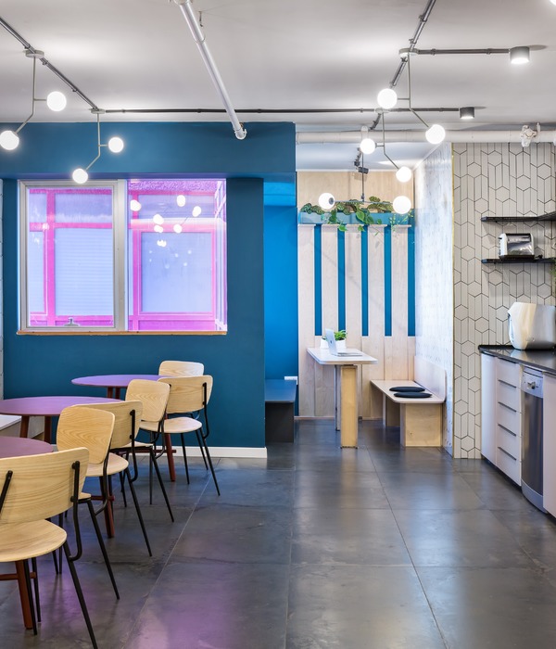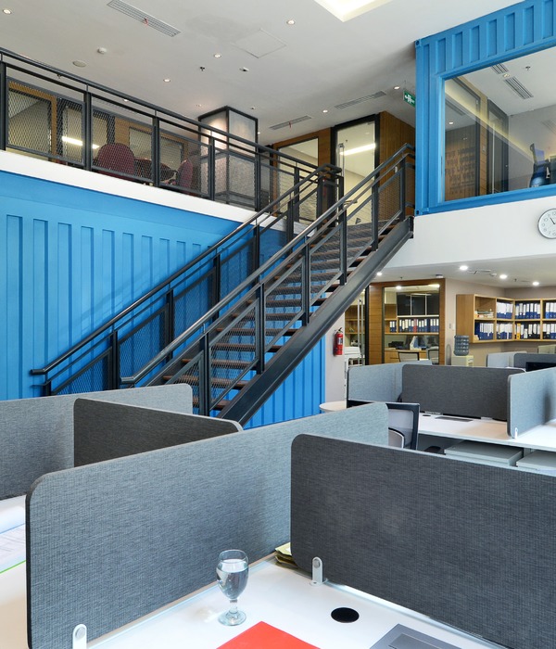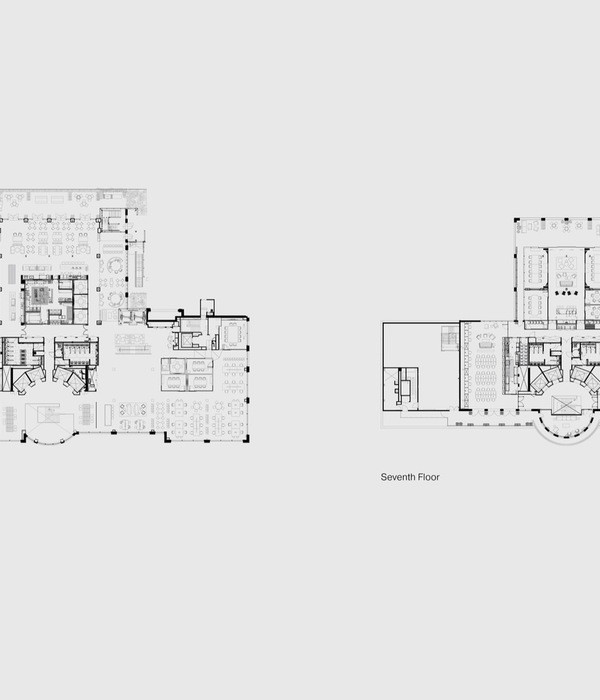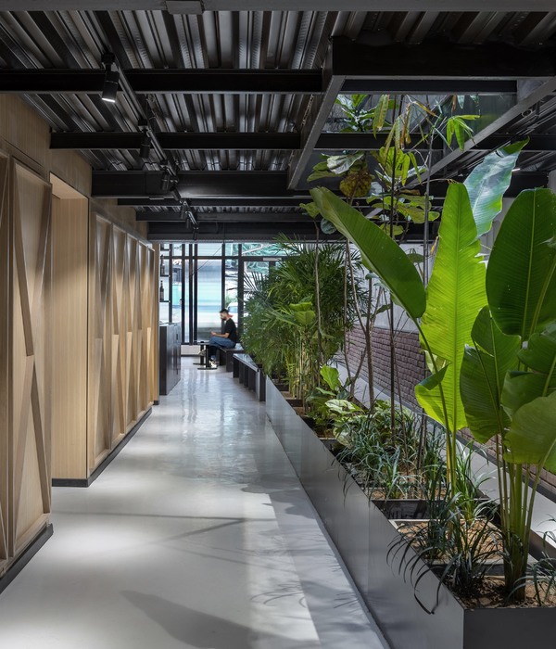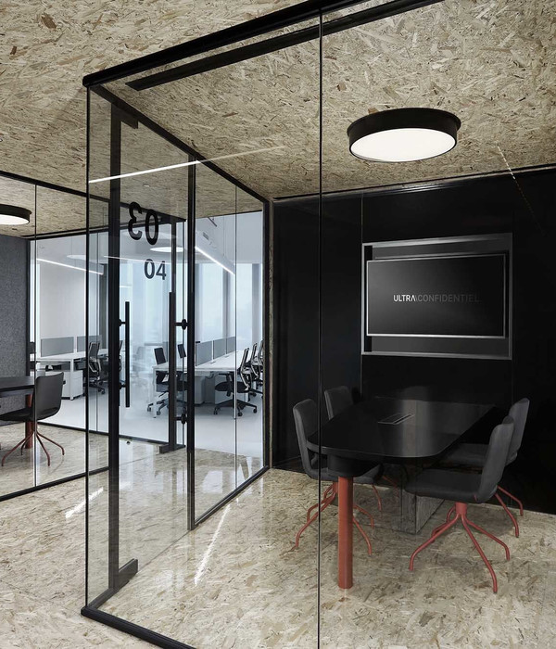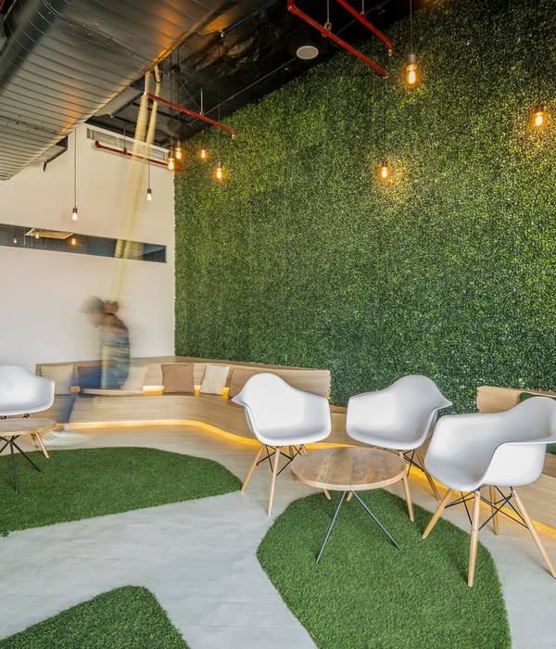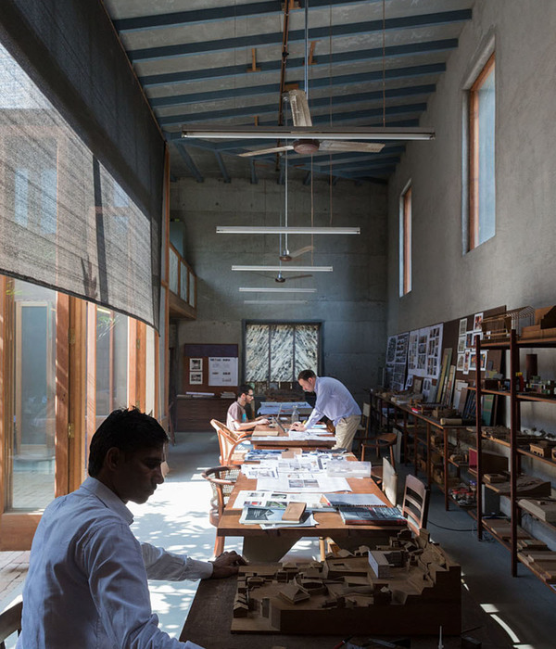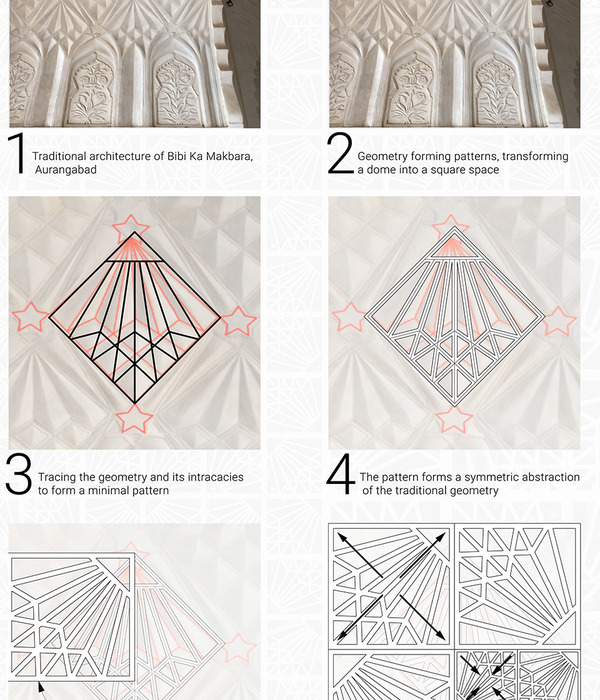Architect:LOVE architecture and urbanism
Location:Graz, Austria; | ;View Map
Project Year:2021
Category:Offices
One plot, two buildings, two uses, one client, one building site, one schedule but two different intentions – this is perhaps the easiest way to describe the nfw! project in Graz.
One of the buildings is becoming the headquarters of the traditional family electrical engineering company (mainly commercial enterprise); the other one houses the family’s much younger real estate development company (office use).
Both structures are expected to look similar, but still clearly distinguishable. They are relatively far apart, in order to give each other space, distance and sovereignty; they are receiving facades which are similar but not exactly the same; one building is bright while the other is dark. This creates a kind of mini-ensemble on the plot.
The office building stands out for its spacious, fan-shaped terraces – the building looks like a stack of building blocks cut at an angle. The commercial building, too, is getting such a clearcut terrace, which is oriented towards the office building.
▼项目更多图片
{{item.text_origin}}

