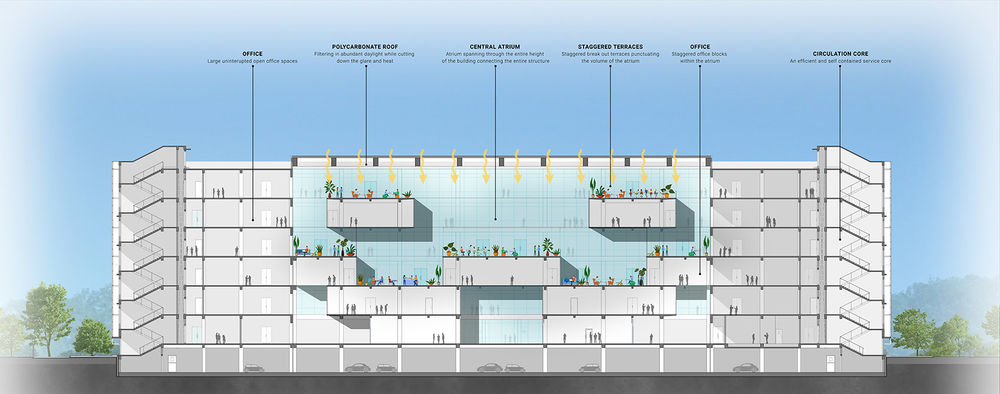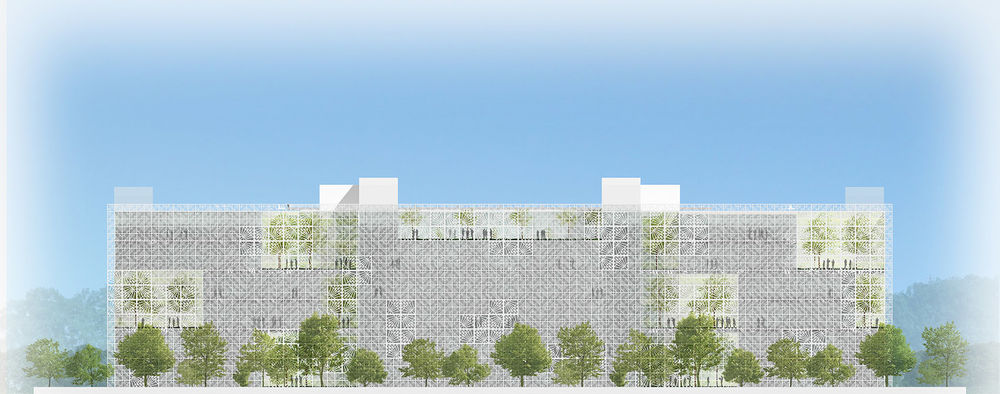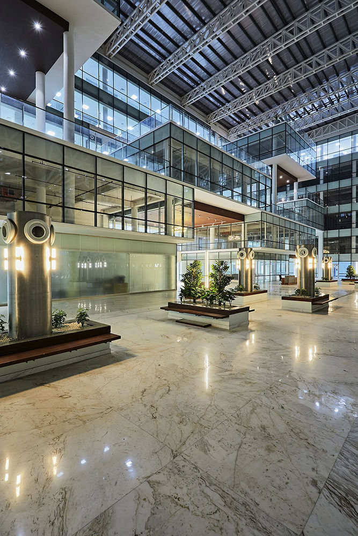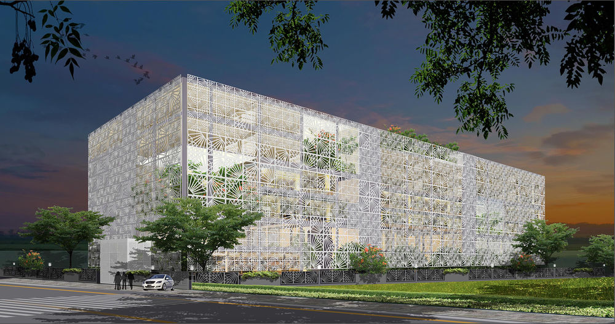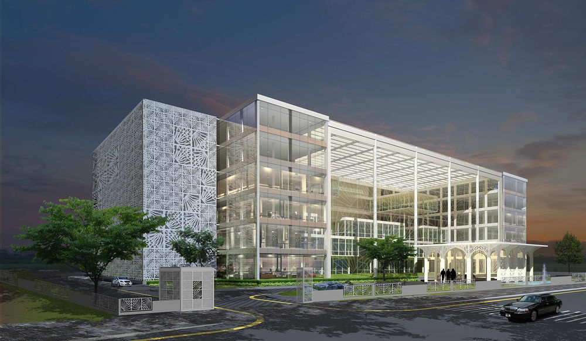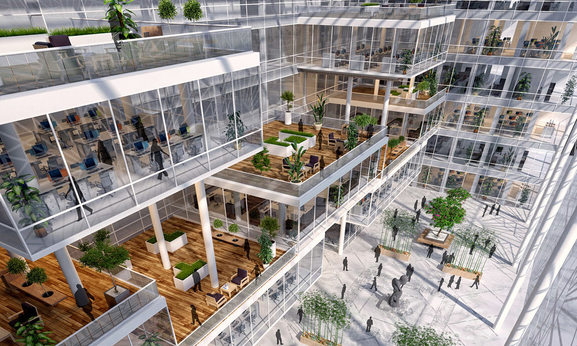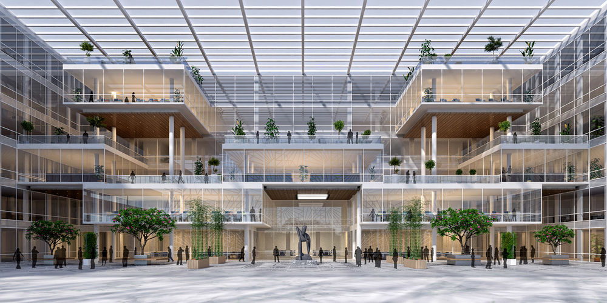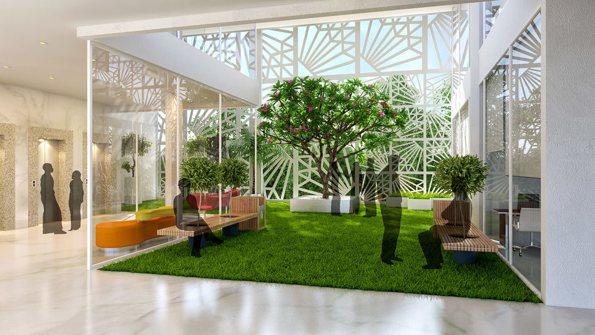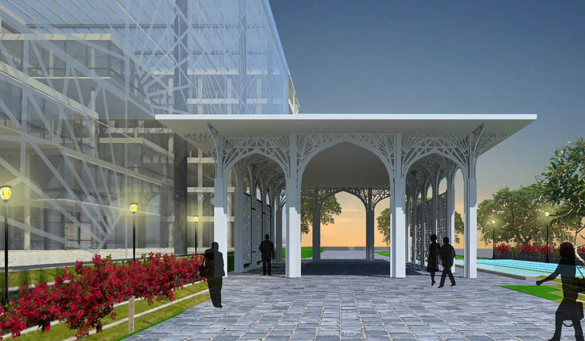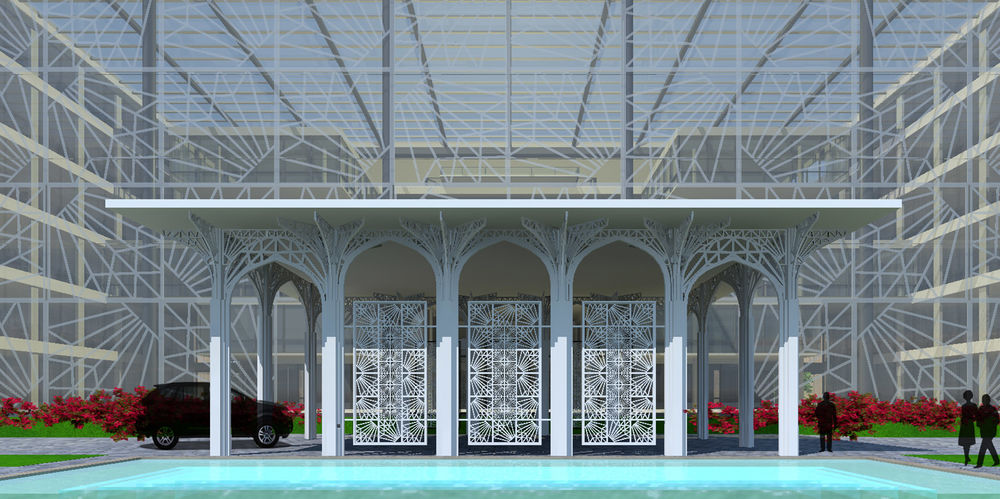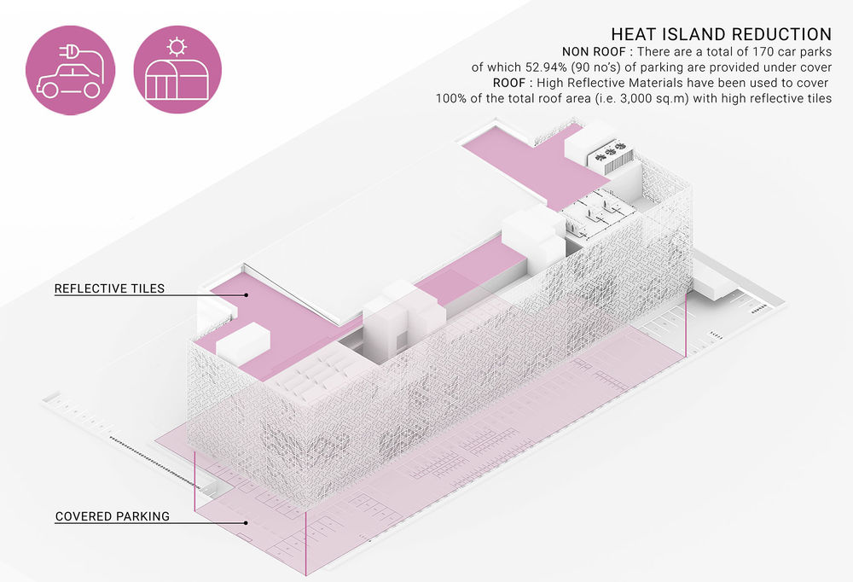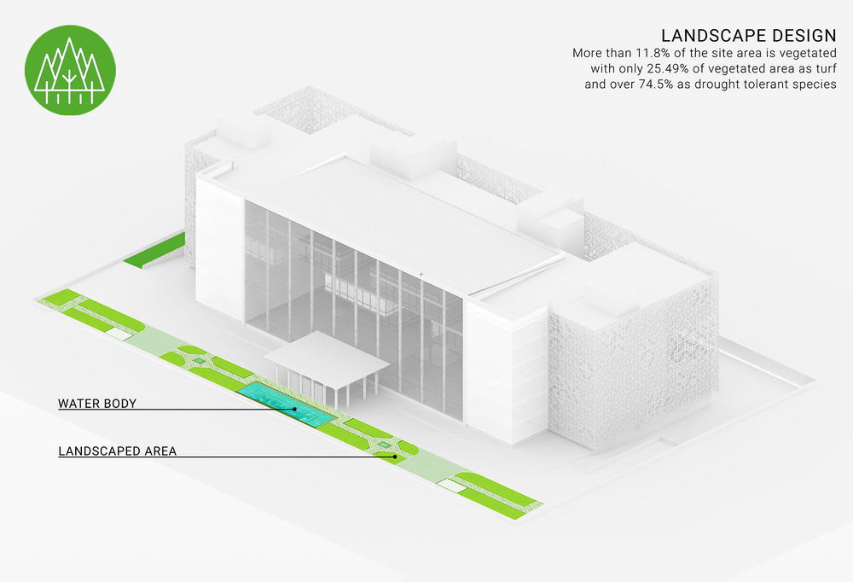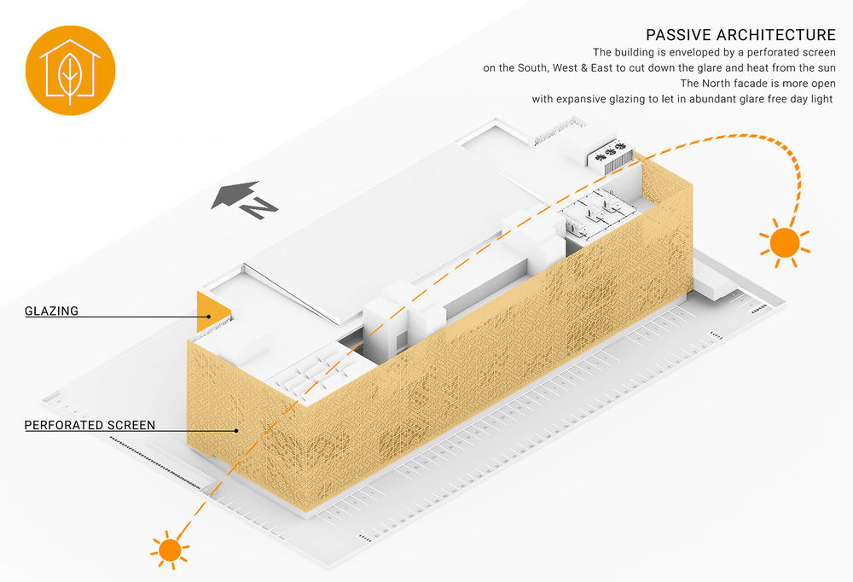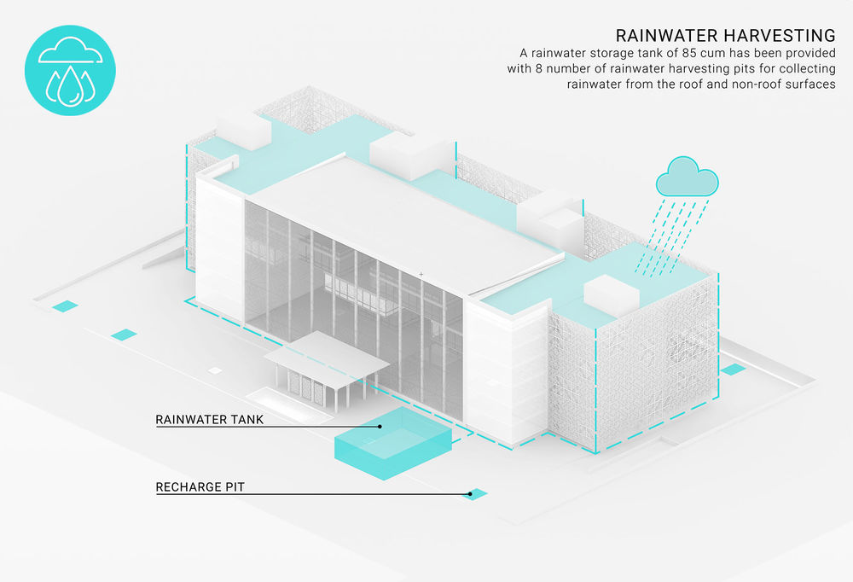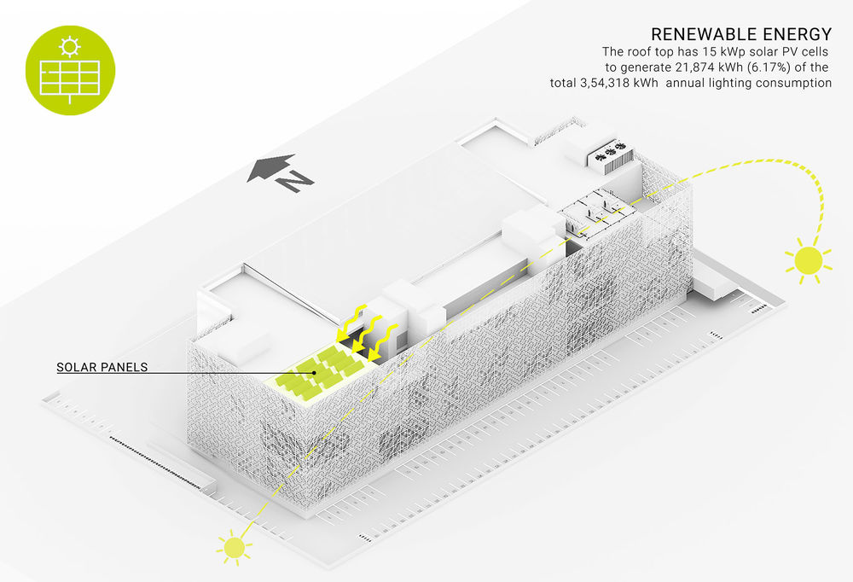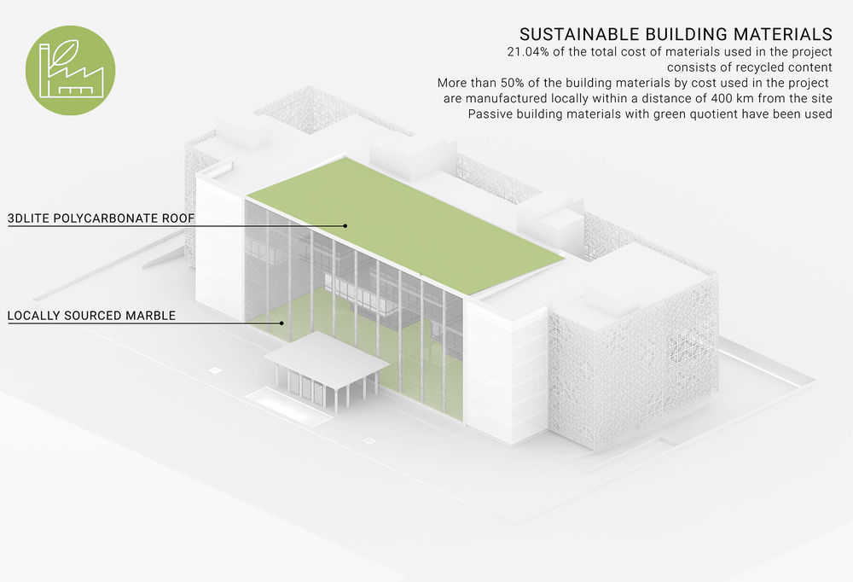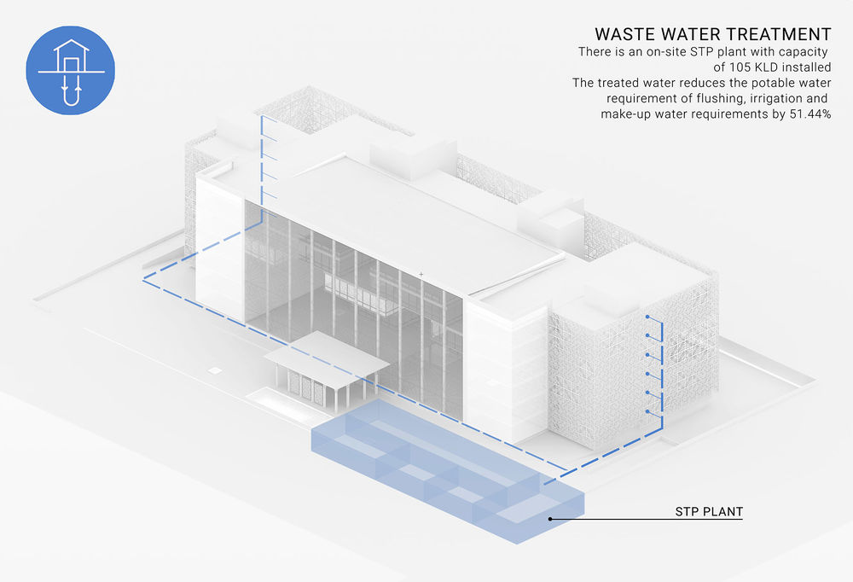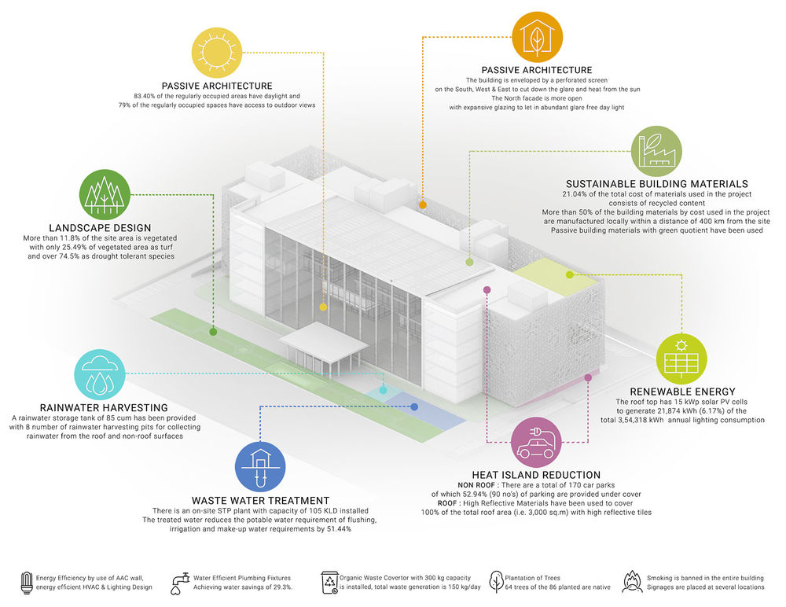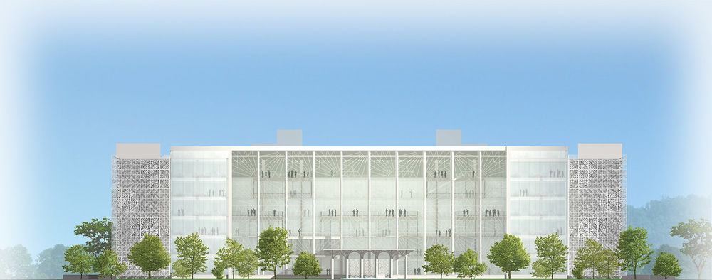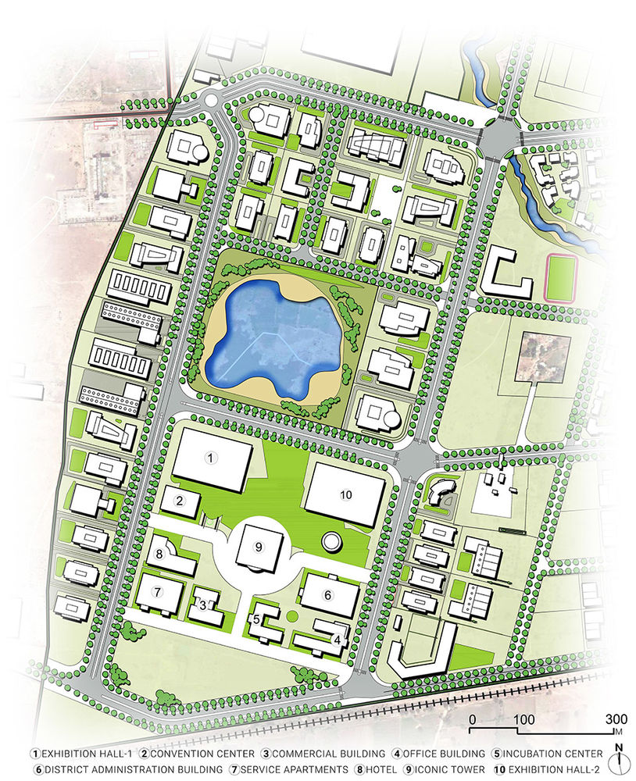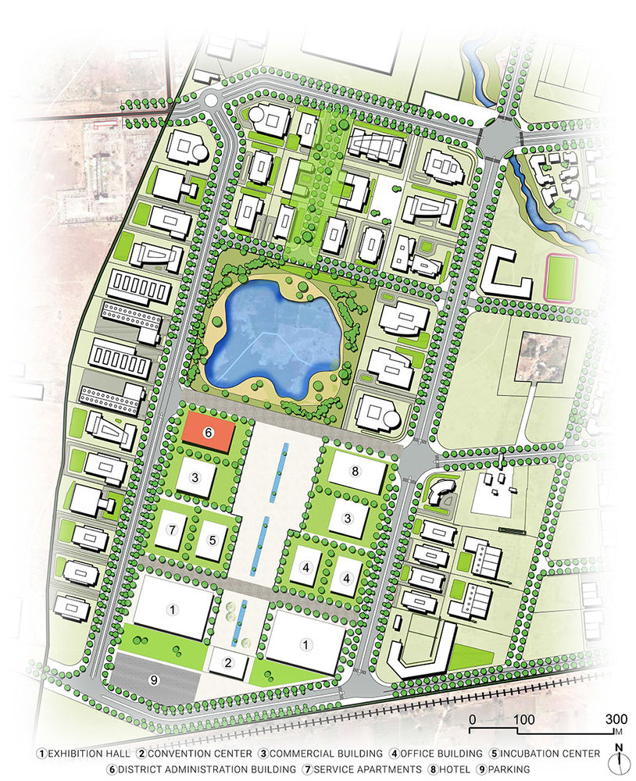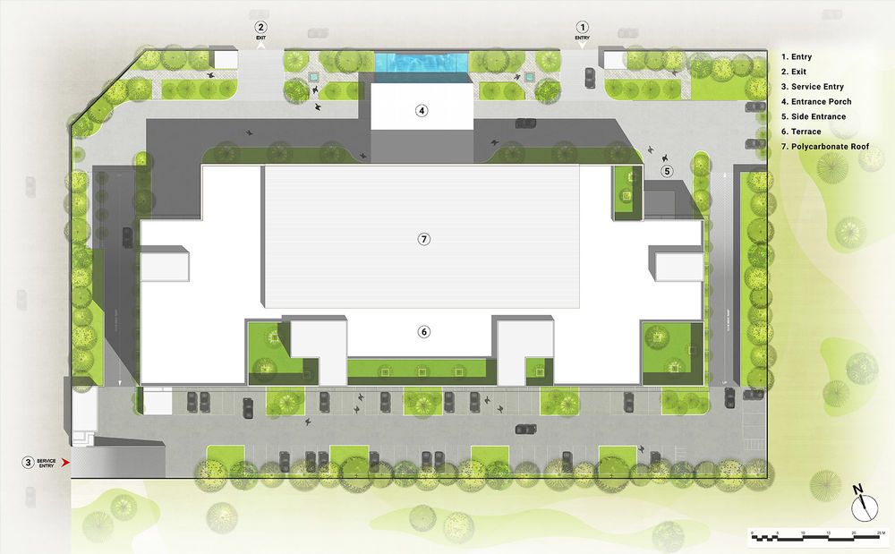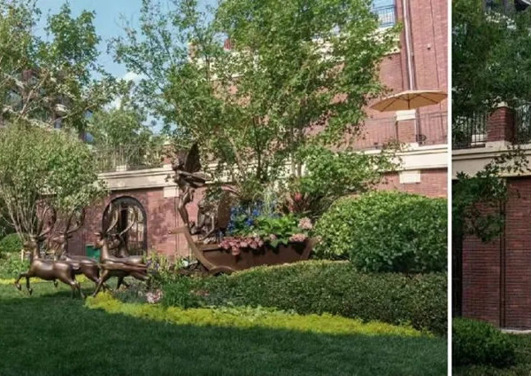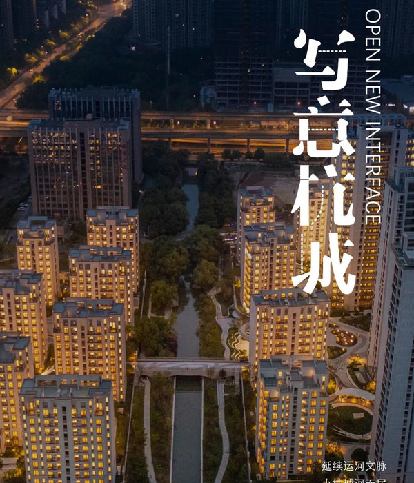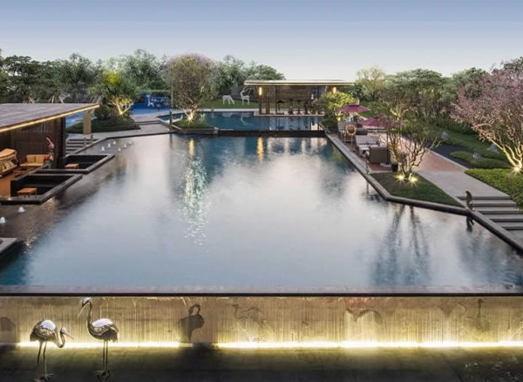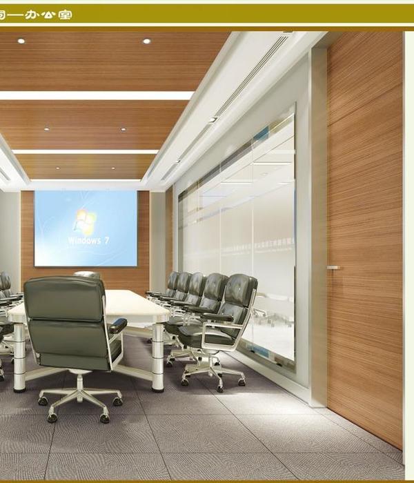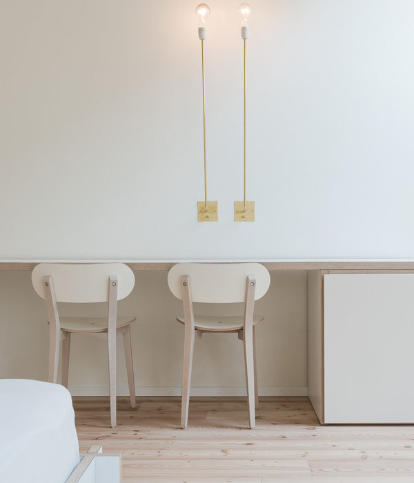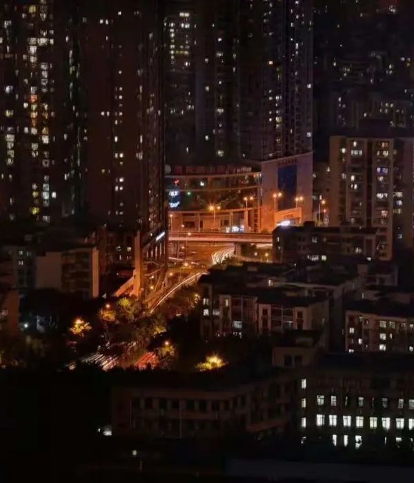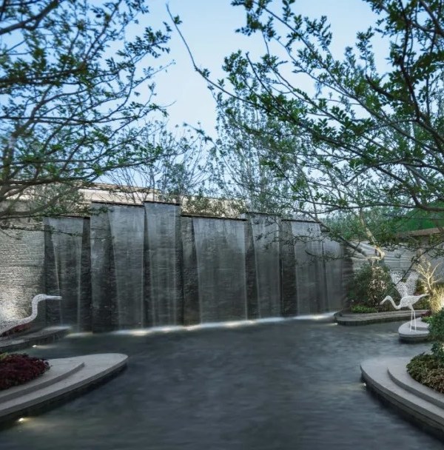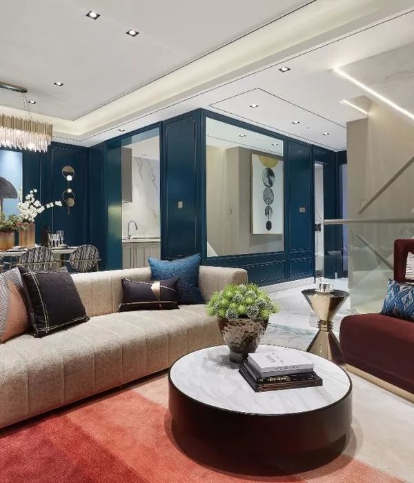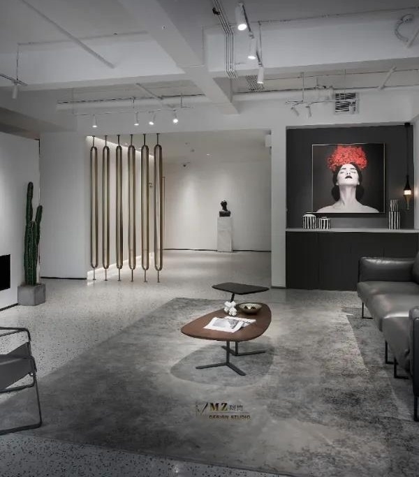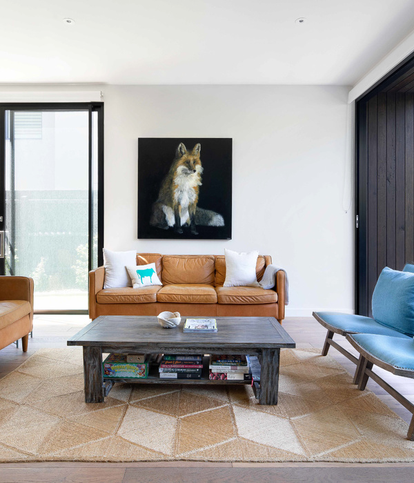奥兰加巴德市政厅 | 传统纹样与可持续发展的完美融合
作为奥兰加巴德工业城 (AURIC) 的地标,新建成的奥兰加巴德市政厅高高地伫立在这座印度绿色智能工业城中。建筑占地16,660平方米,融合了开发、房屋管理和商业配套等功能,为未来规划奠定了基础,旨在推动创新,超越期望。
The recently completed Auric Hall stands tall today as a landmark for Aurangabad Industrial City (AURIC), India’s first greenfield, smart industrial city. The 16,660-square-metre building, planned as the face of the upcoming development, houses administration and commercial functions, offering spaces that strive to achieve innovation and transcend expectations.
▼建筑概览,overview ©Mr. Rajesh Vora
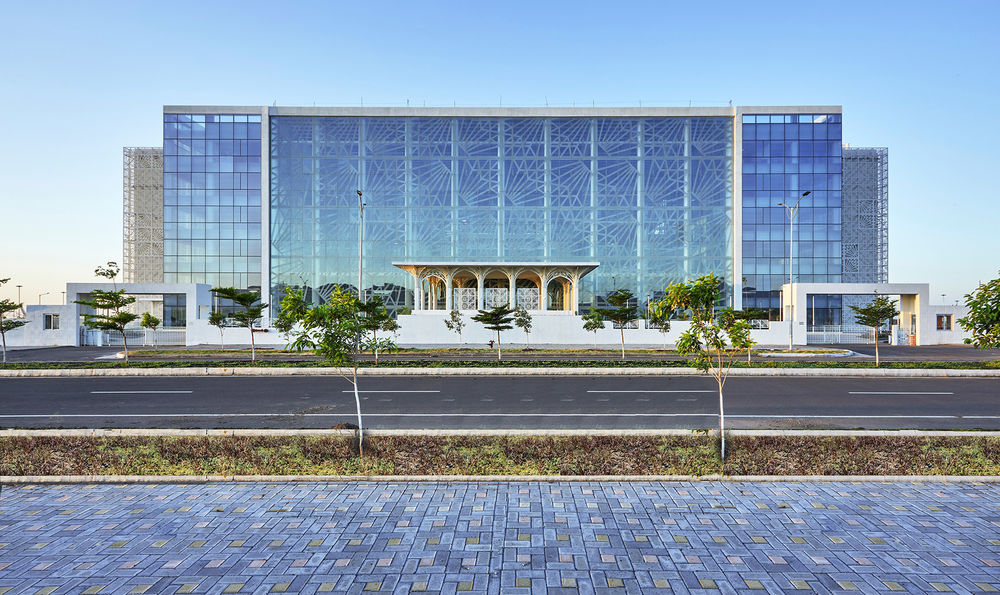
▼道路视角,view from the street ©Mr. Rajesh Vora

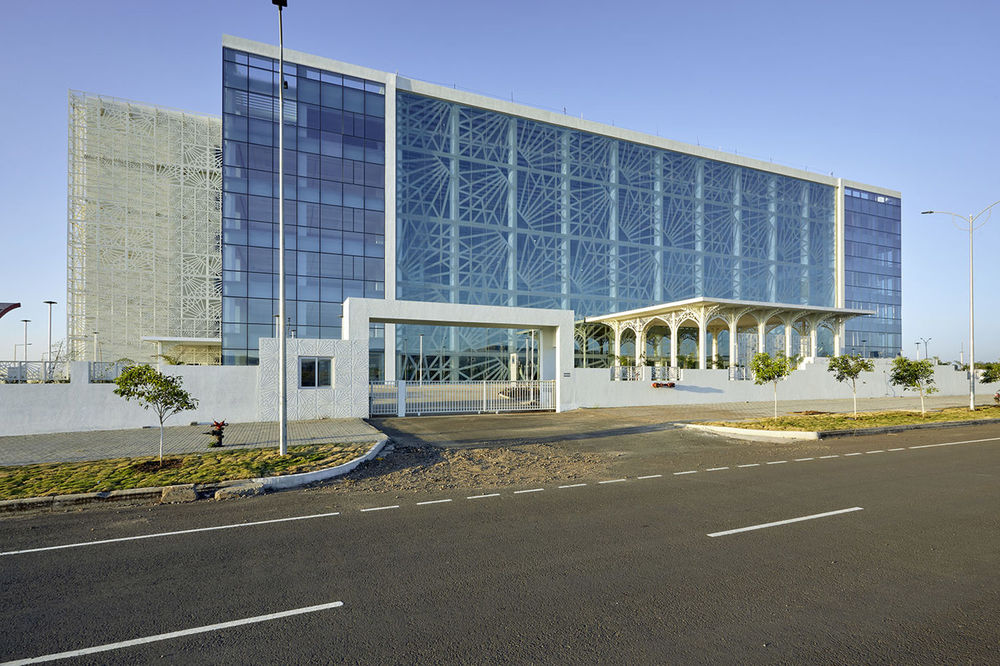
设计致敬了奥兰加巴德丰富的历史文化,树立起美丽、可持续发展的永恒典范。建筑外围包裹着独特的铝制jaali屏风,上方雕画传统莫卧儿图案,将光影进行编排,营造出迷人叙事。此外,立面还能够最大限度地减少热辐射,控制气流穿越,调节内部温度。
The design pays homage to the rich culture and history of Aurangabad while creating a timeless exemplar of beauty and sustainability. A distinctive jaali screen made in Aluminium that wraps the building adapts motifs from traditional Mughal architecture, the resultant choreography of light and shadows creating a fascinating narrative. It also minimises solar heat gain and controls airflow through the building, regulating internal temperatures.
▼入口雨棚,the entrance ©Mr. Rajesh Vora
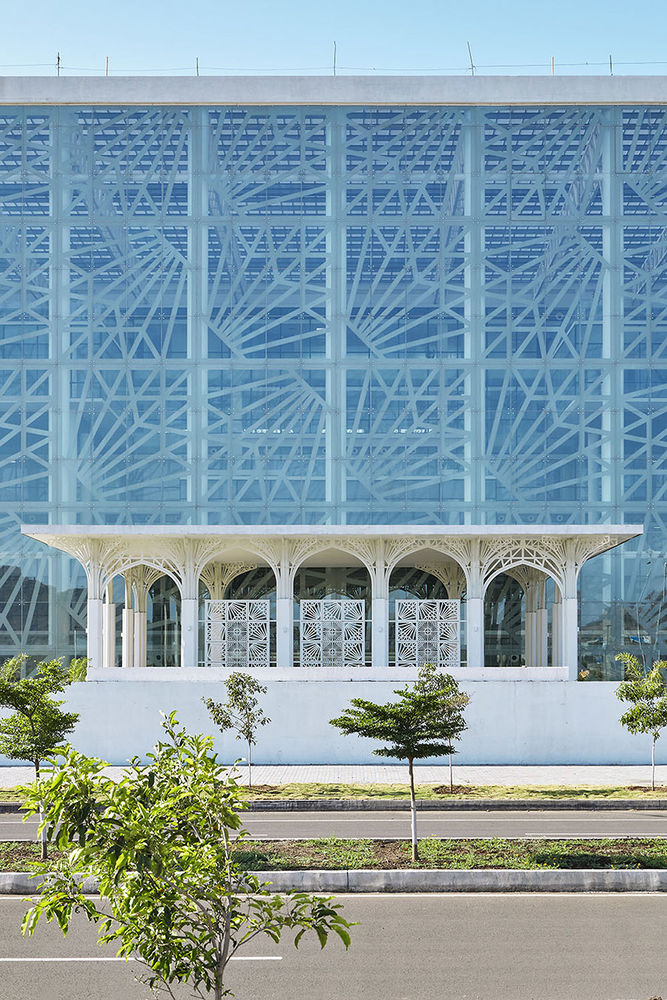
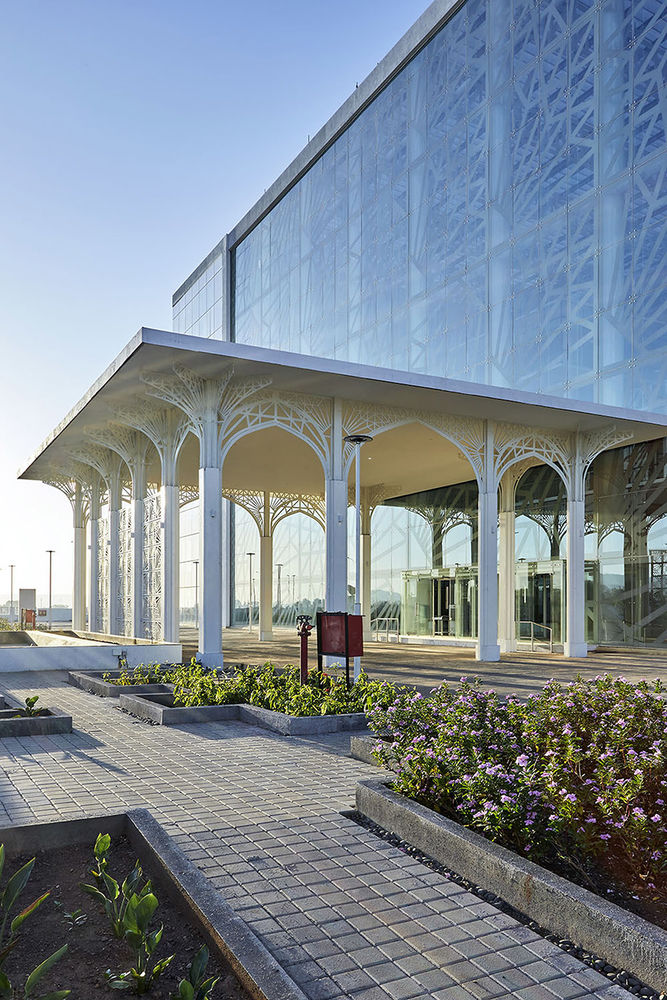
▼雨棚细部,details ©Mr. Rajesh Vora
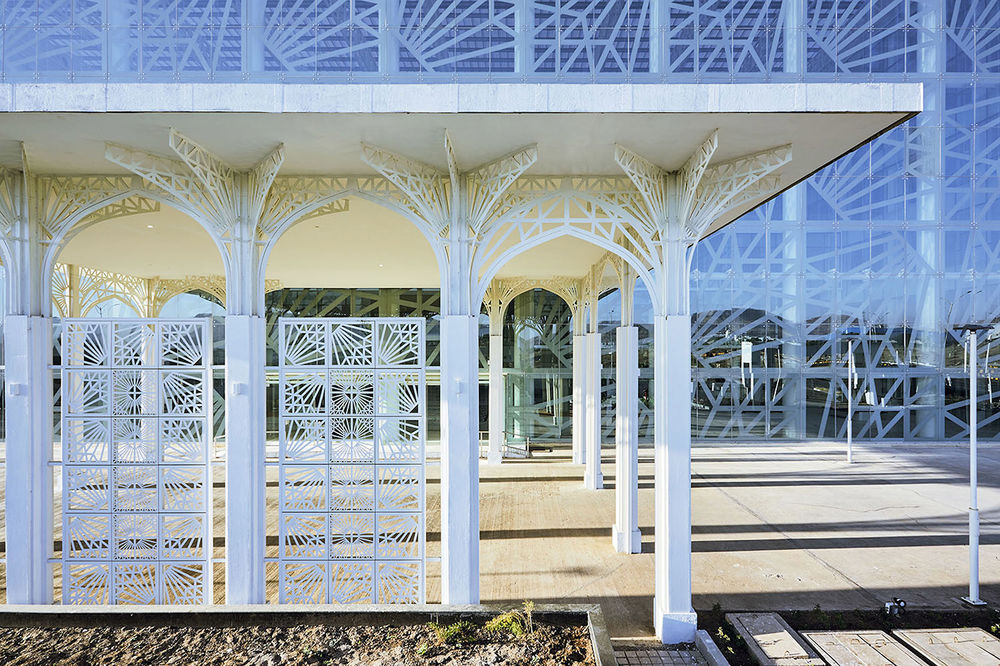
▼建筑立面包裹铝制屏风,jaali screen wrapping the building ©Mr. Rajesh Vora
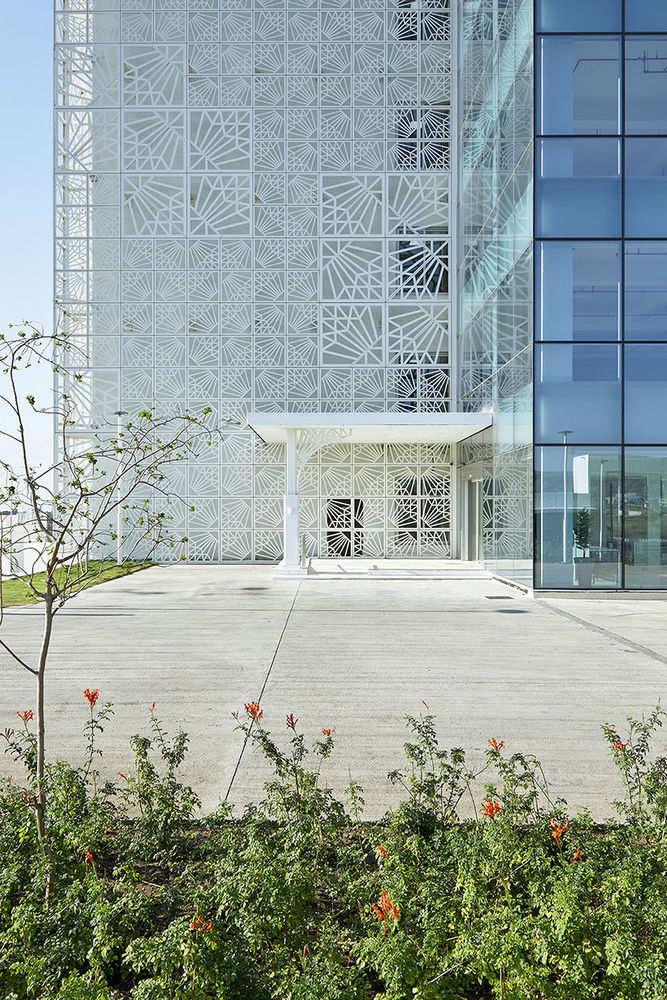
▼立面细部,details ©Mr. Rajesh Vora
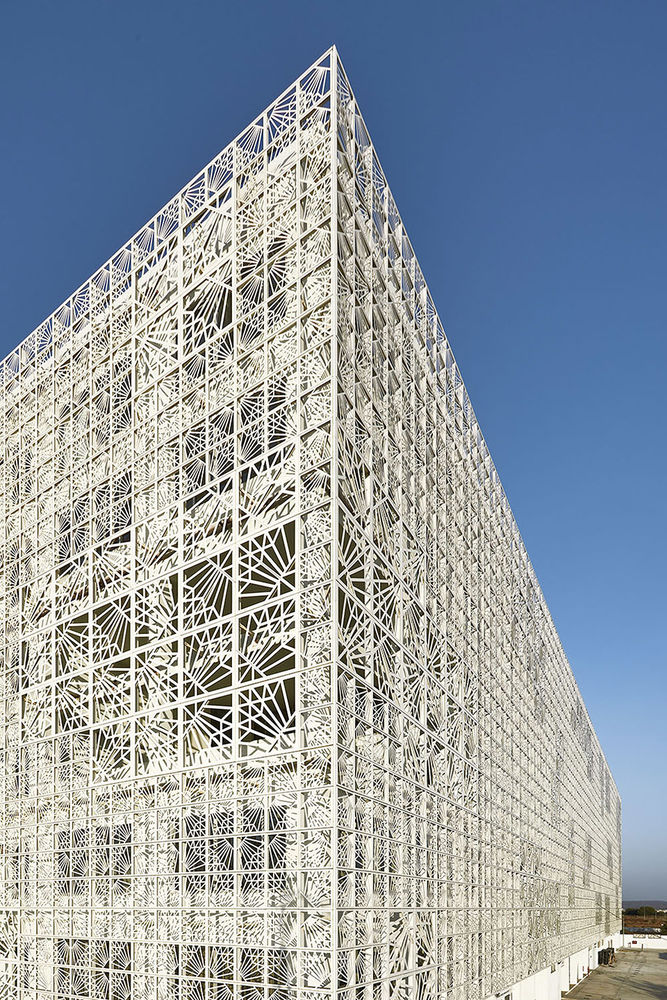
▼室内中庭,view of the large atrium ©Mr. Rajesh Vora
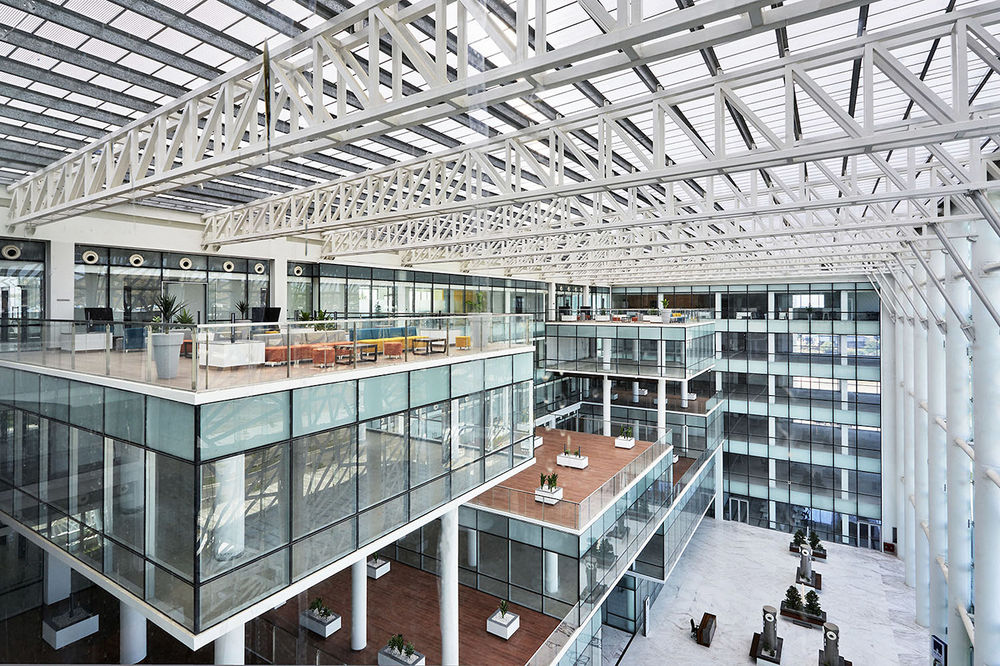
▼室内露台围绕大空间布置,indoor terraces around the atrium ©Mr. Rajesh Vora
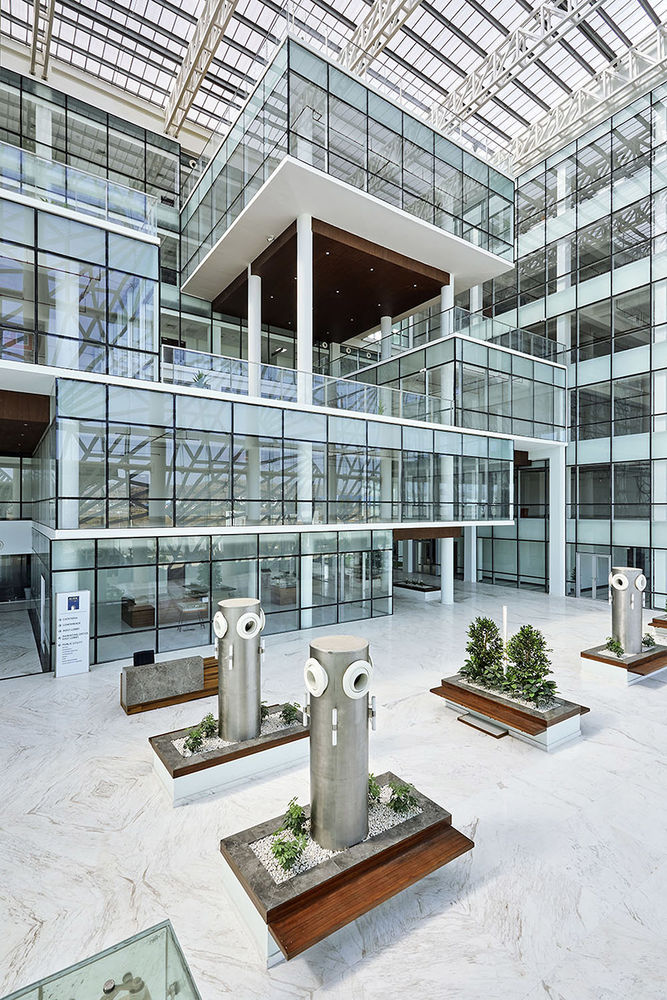
▼露台上的社交空间,social spaces on terraces ©Mr. Rajesh Vora
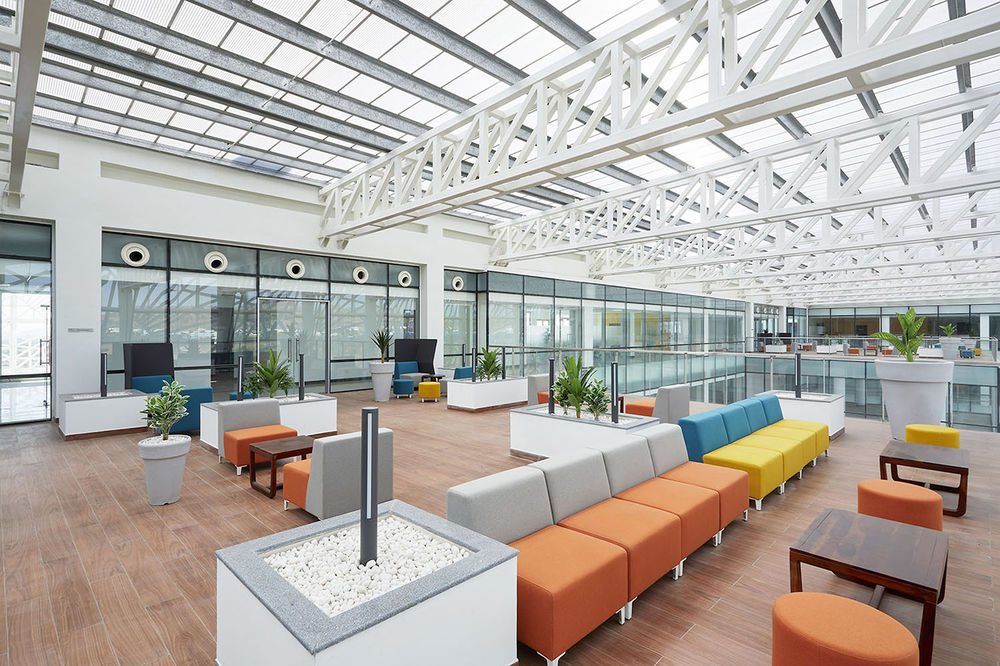
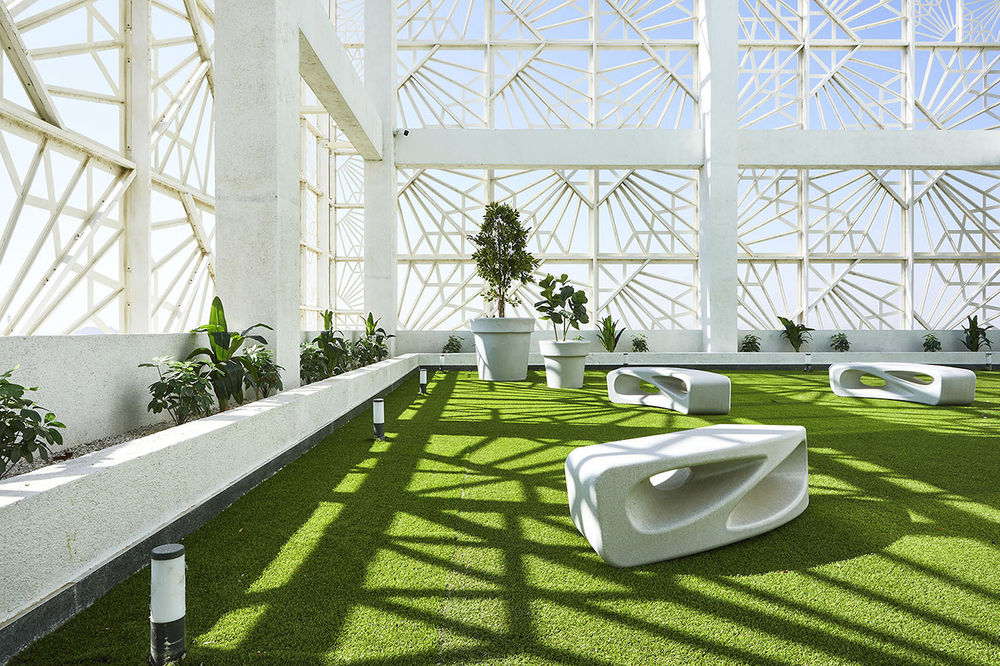
奥兰加巴德市政厅旨在加强政府与民众间的互动。中央大中庭以现代手法诠释着传统花园,提供了一系列公共展览和教育空间。人们可沐浴在无眩光的北向日光中俯瞰湖泊。办公室和室内露台沿三边布置,为员工提供了社交空间,促进了协同合作,打造出一个充满活力的活动中心。
Auric Hall also aims to enhance engagement between the state and its people. A large atrium is designed as a modern interpretation of the garden; overlooking a lake and bathed in glare-free North daylight, it provides a host of public exhibition and educational functions. It is enclosed by offices and indoor terraces on three sides, which themselves serve as social spaces for employees, encouraging cross-engagement and collaboration and becoming a vibrant centre of activity.
▼夜景,night view ©Mr. Rajesh Vora
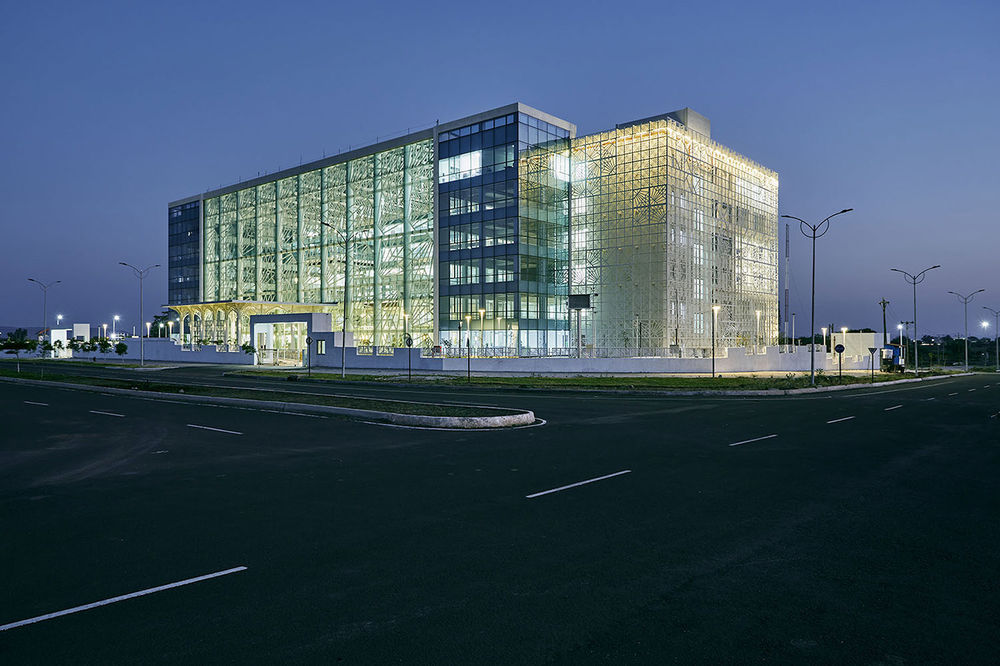
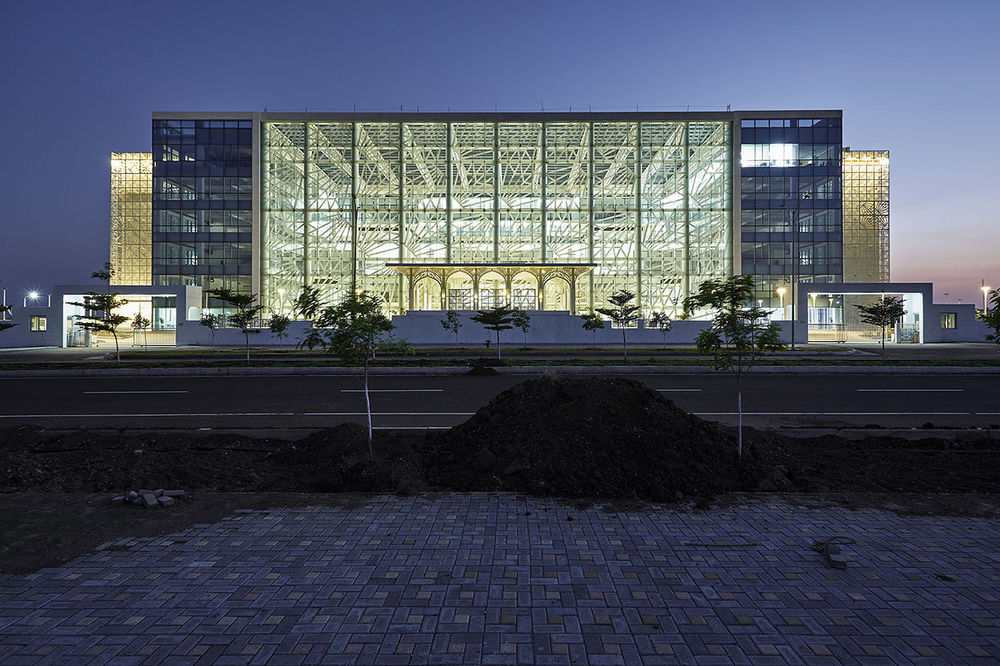
▼体量生成,generation of the volume ©IMK Architects
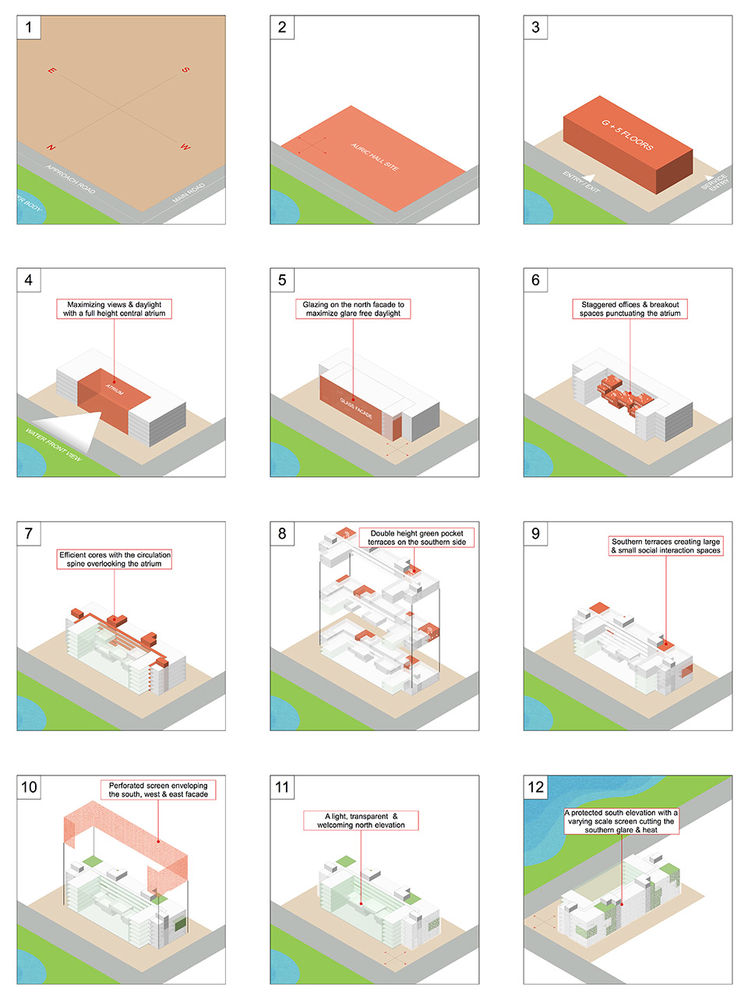
▼立面花纹生成,generation of the pattern ©IMK Architects
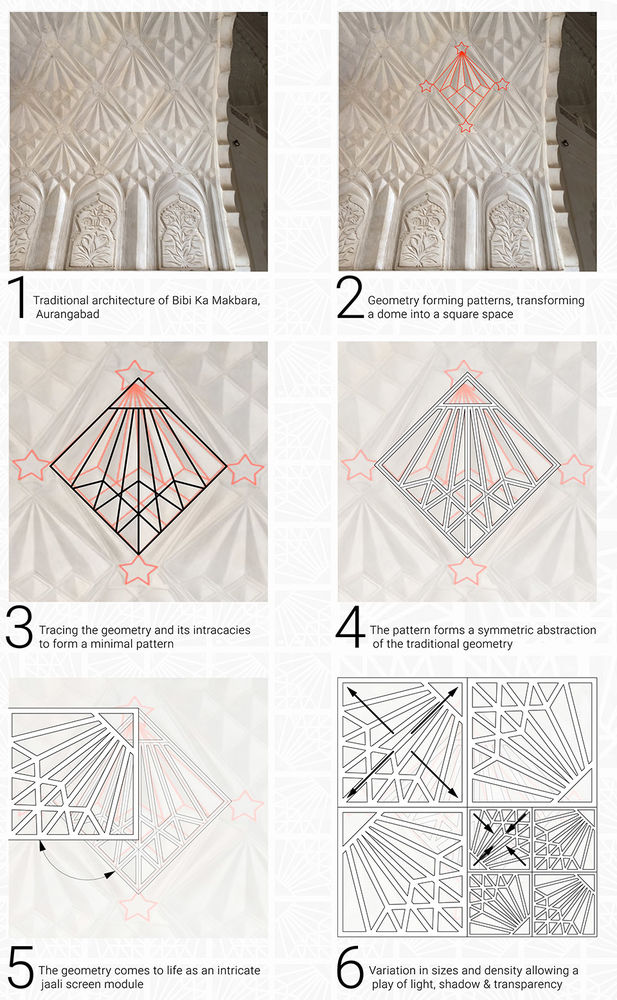
▼首层平面图,the first floor plan ©IMK Architects
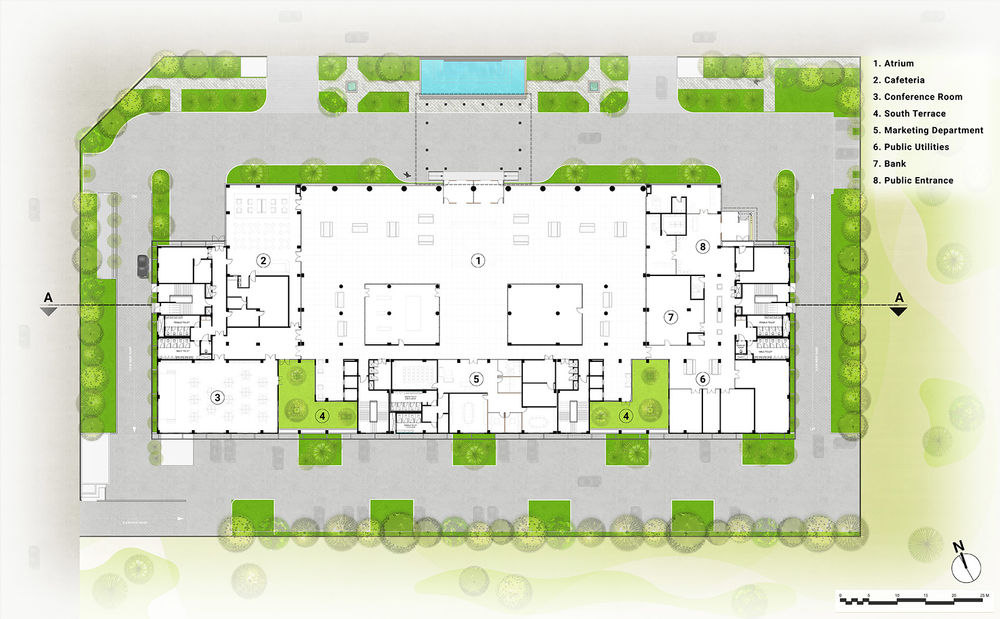
▼立面图,elevations ©IMK Architects
