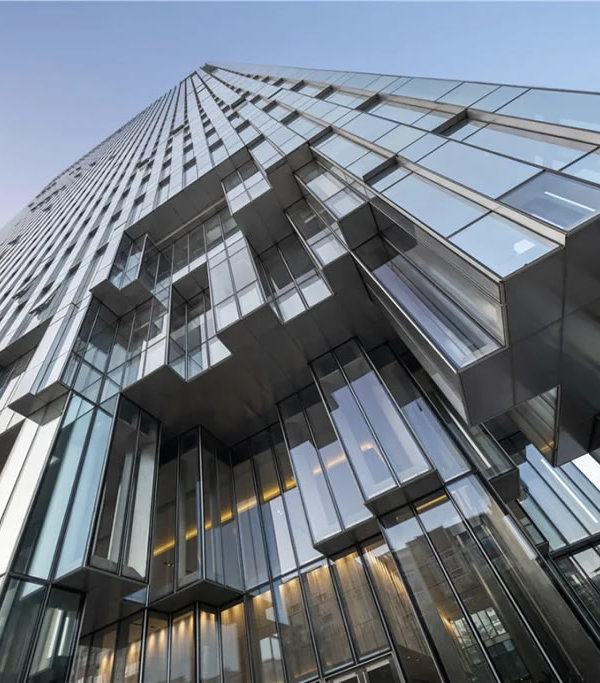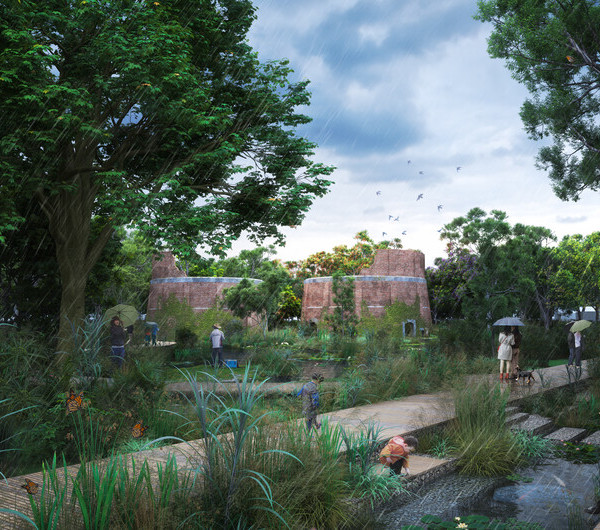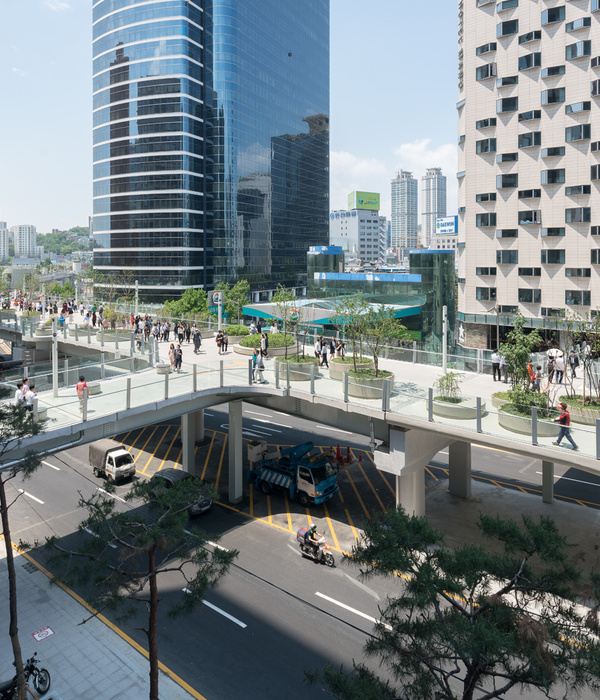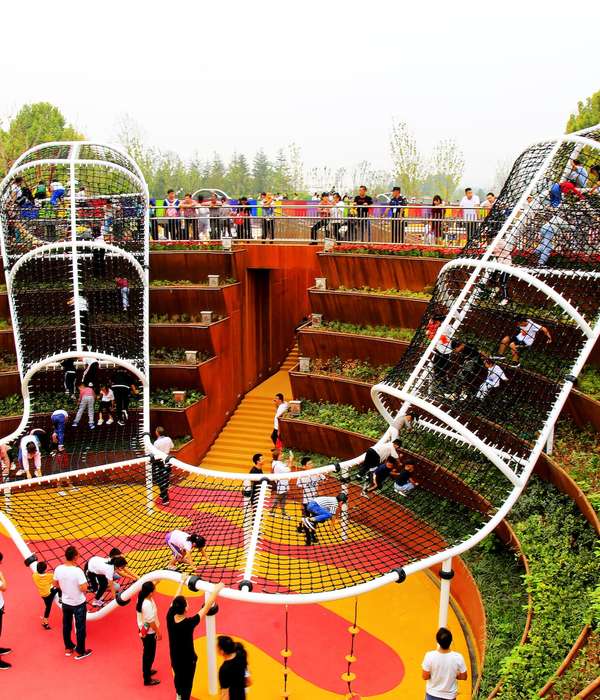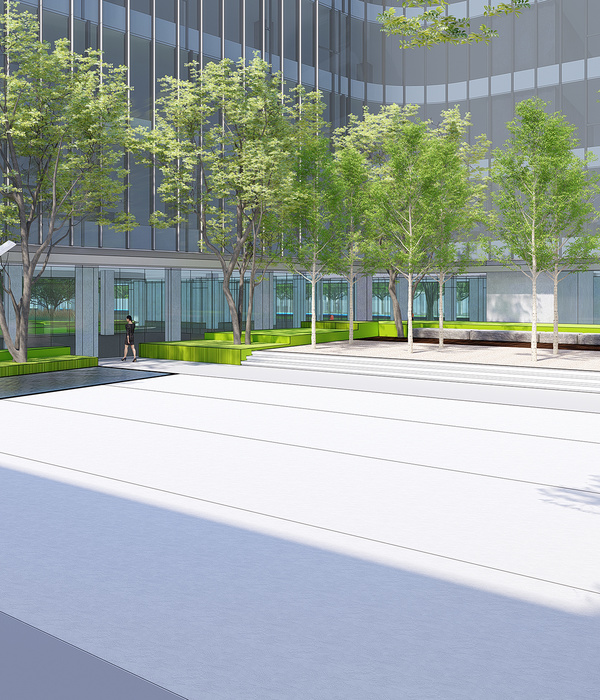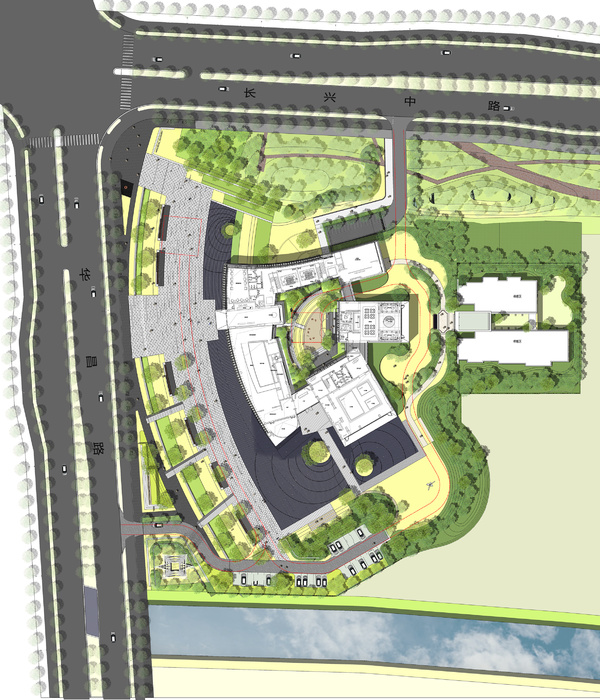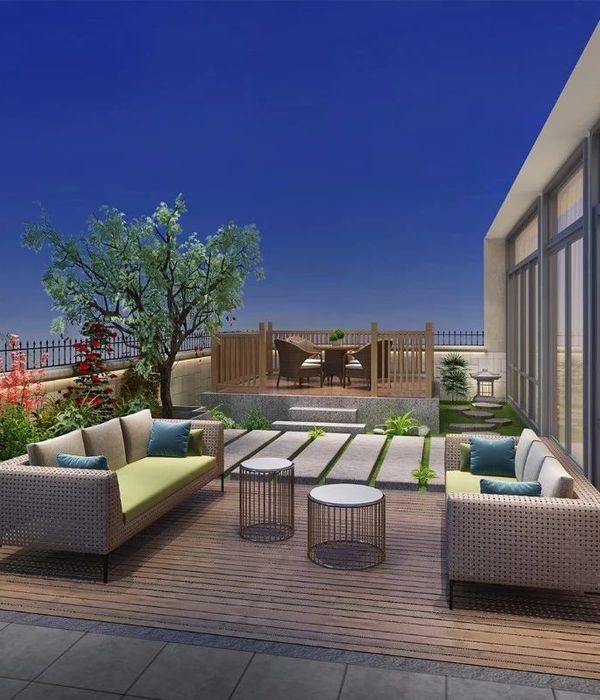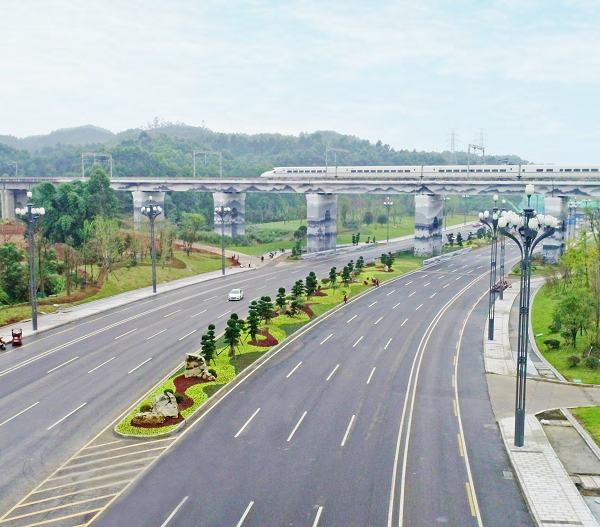The operator of this case study is Machida City, and it is a public facility operated by a designated manager.
In the Shikisai-no-Mori area of Yakushi-ike Park, where this facility is located, many parks with specialized contents such as flowers, plants, and small animals, and as many as 700,000 people from inside and outside the city visit the area every year to enjoy the seasonal scenery. This project aimed to develop a complex facility that would serve as the core of the Shikisai-no-Mori area of Yakushi-ike Park, which consists of several parks, and to improve the recognition and circulation of the area.
The branding of the area as a single park was used to plan the role of the facilities. By dividing the site into separate buildings, I aimed to avoid large-scale development, blend the buildings and the street into the site, create a sense of circulation, and provide an experience suited to each location.
In the architectural planning, we thought that by dividing the building into separate buildings, we could create a sense of unity like a village. The greenery and overlapping buildings over the buildings would understand the depth of Japanese spatial characteristics and pleasure walking.
The building itself was not completed in a single building. Still, it was designed as an outer wall of a black cedar board with a gable that was easy to reproduce (brand expression) so that it could be developed in the same park when considering the time base, as well as considering the relative building relationship of several buildings.
I thought that by combining human-scale architecture with slightly larger-scale architecture, it would be possible to provide different experiences that match the functions of the brand. By scattering the buildings throughout the site on a non-intimidating scale, various places can be created. From these places, looking up and down, various visual experiences can be had, and together with the overall landscape, the plan becomes a pleasure to walk through.
In addition, the landscape plan calls for the regeneration of the wooded areas that once covered the area, and about 10,000 saplings and plants have been planted. The thinned wood and fallen leaves will be used in a farm on the adjacent land. From the cultivation to the management of the thickets, human hands will continue to add to the landscape, which will continue to change slowly. The path is a gently sloping path with no handrail, allowing visitors to come and go at a height difference of about 20 m to enjoy the view of the hillside and the surrounding area and feel the growth of the thicket.
▼项目更多图片
{{item.text_origin}}

