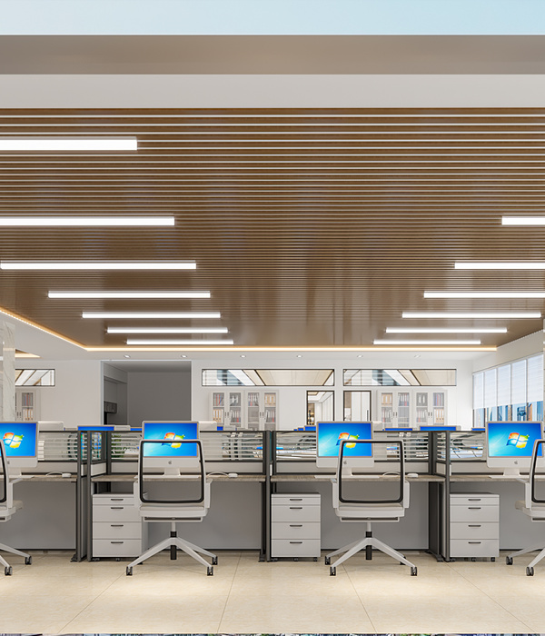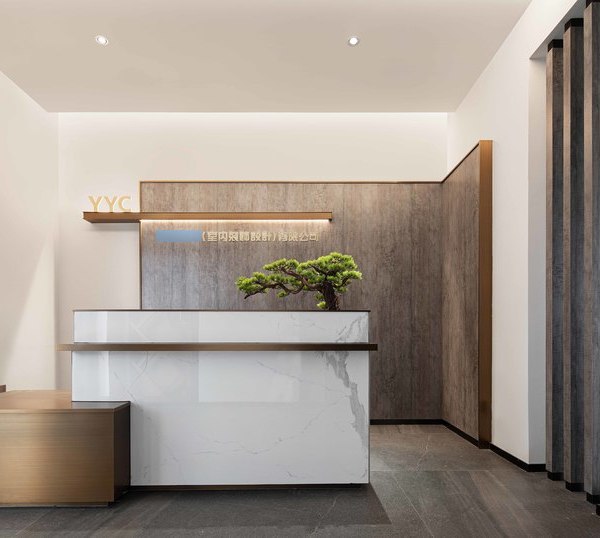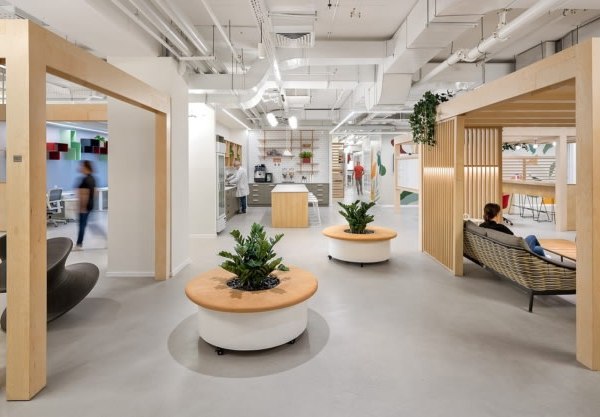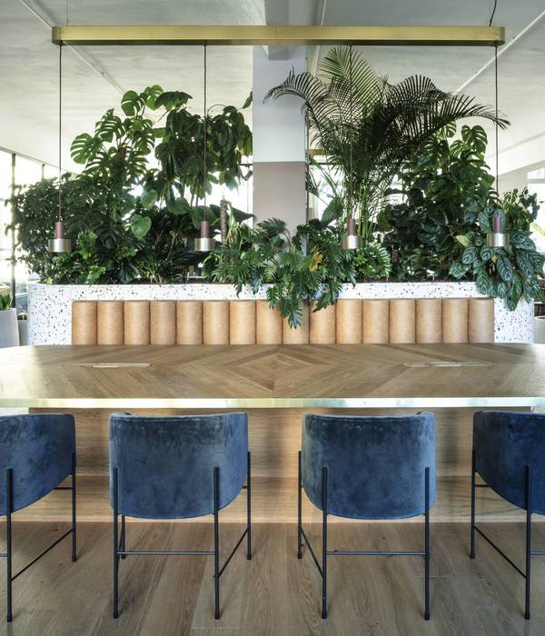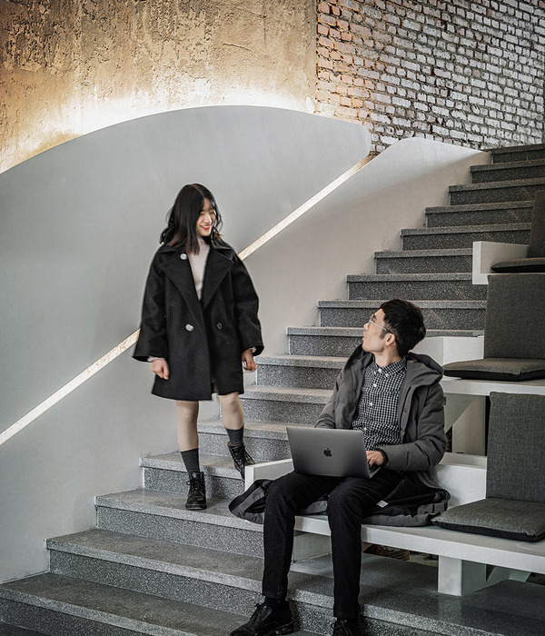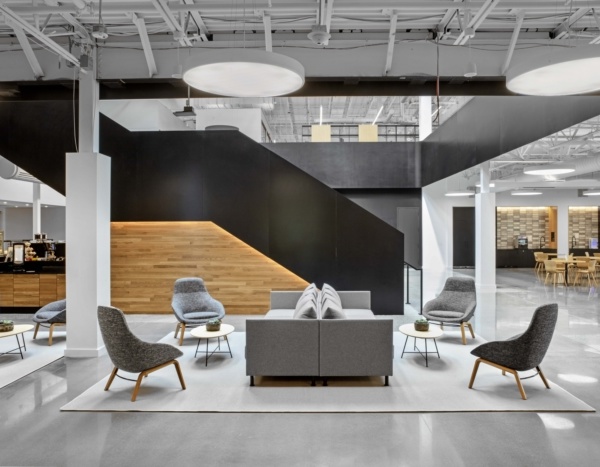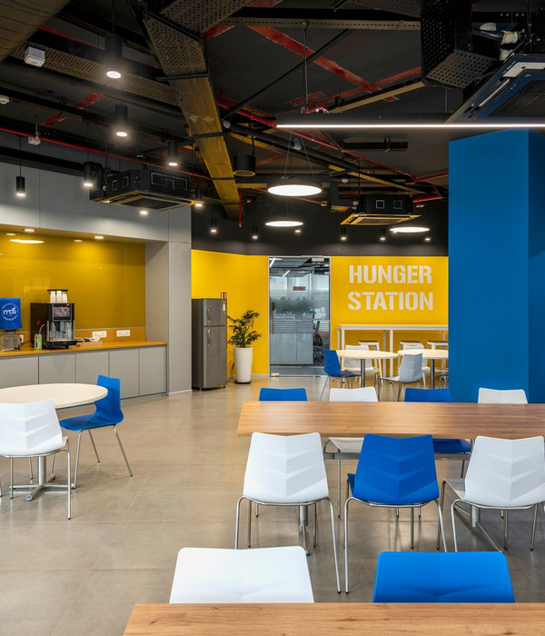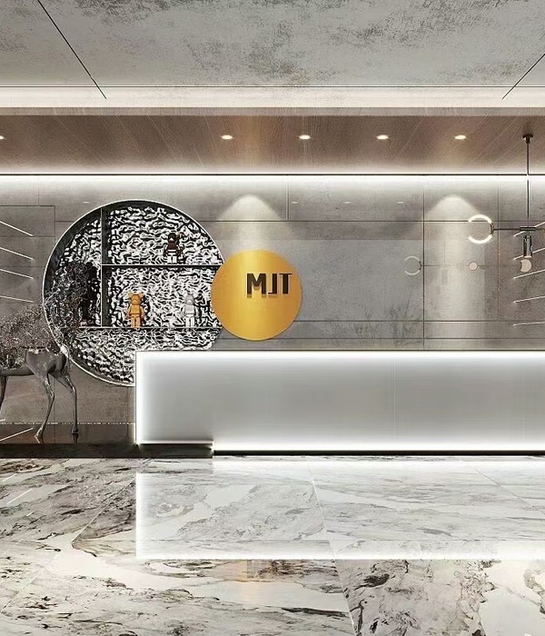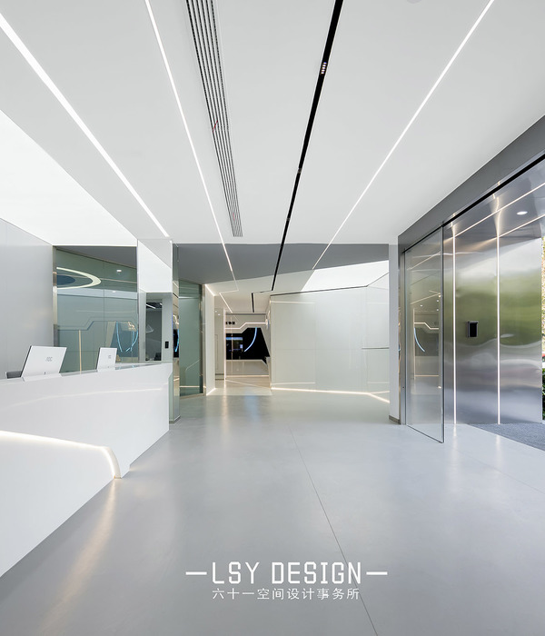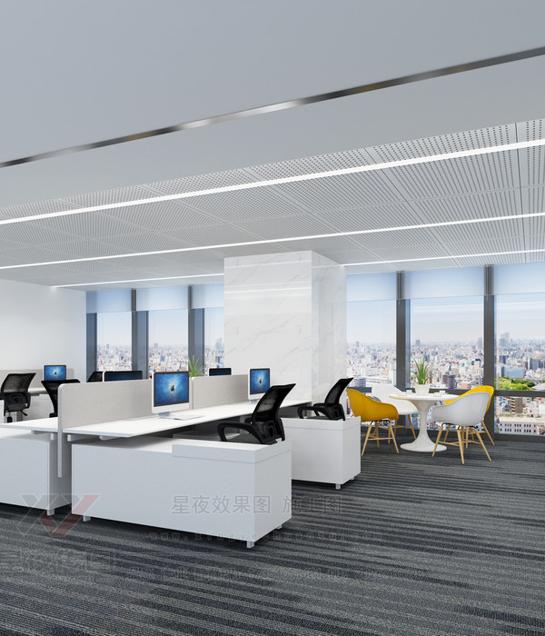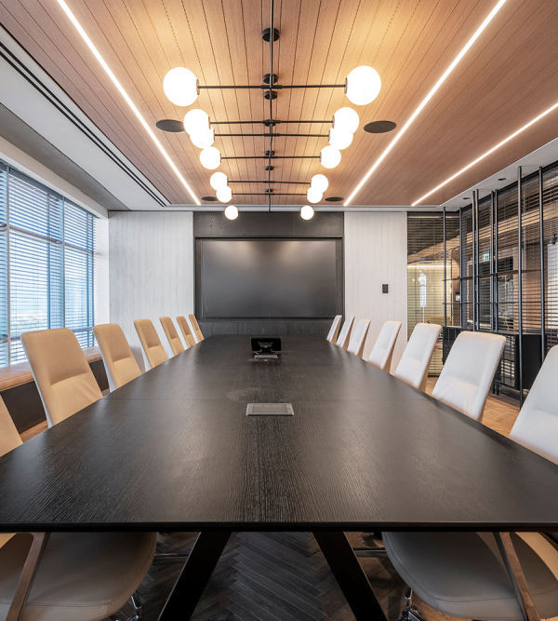自 19 世纪末米其林公司成立以来,就一直扎根于法国克莱蒙费朗的卡尔梅地区,并在二十一世纪初在该地区设立了公司总部。本项目于 2021 年落成交付,由 Encore Heureux Architectes、Construcire 和 Base 事务所合作设计完成,旨在为米其林总部创造一座温馨、独特且富有凝聚力的全新接待空间,以全新的建筑形象展现公司价值观,同时为园区打造一处具有象征意义的公共广场。总部接待区的更新则象征着米其林的新生,设计旨在展现出该品牌直面 21 世纪挑战的决心,以从循环经济的角度出发的概念和建造流程降低建筑对于周边环境的影响。
Implanted on the Carmes site of Clermont-Ferrand since the company’s inception in the late 19th century, Michelin’s Canopy acquired its status as the company’s headquarters in the 2000s. The project, delivered in 2021, and carried out in partnership between Encore Heureux Architectes, Construire, and Base, aims to embody the image of the group in a welcoming, unique, and cohesive space, while inserting itself in an emblematic public square. The headquarters’ innovative new reception area symbolizes Michelin’s reinvention, conceived to face 21st century challenges head-on; a design and operation that were conceptualized from a circular economy perspective, mindful of environmental impacts.
▼项目概览,overall of the project
▼接待区立面灯光效果,lighting design of the facade
新身份
A new identity
为了回应米其林希望在不抹去过去历史的情况下实现自我更新的愿望,本项目的设计团队保留了现有的总部建筑,并为其扩建出了新的楼层。扩建部分以建筑的历史结构为依据,为建筑塑造了充满活力的全新立面语言。
新项目连接了现有建筑,并为总部创造出宽敞的接待空间与团体活动入口,同时,它也作为公司私人空间和公共广场之间的渗透性界面,重新定义了两者之间的关系。其中,公共广场在此前的城市更新与米其林集团的发展计划中得到了改造与翻新。
从最初场地红线的确定到最终的落成交付,项目的设计概念与建筑的咨询过程始终同期展开,这种根据现场实际情况持续更新的设计方法使建筑师能够更加深入地了解到米其林品牌对于该总部的身份定位,并以灵活的功能规划更加全面地回应使用者的需求。
▼总部原状,original state of the headquarters
▼分析图,analysis diagram
In order to respond to Michelin’s wish of renewing itself without erasing its past, the project’s committed position is to offer an extension of the current headquarters over two levels. The extension is provided with an energetic new façade that seeks to appreciate its historic structure. The new project connects the current buildings, while simultaneously embodying a reception area and the group’s main entrance. It also acts as a permeable interface between the company’s private spaces and the public square, the latter of which was also renovated in a development plan conducted by the city and Michelin Group. From outline to delivery, the conception of the architectural program, and of the project’s design, unfolded within the remit of an architectural consulting period. This method of continuous presence and on-site follow-up allowed for a greater understanding of the group’s identity, while introducing a mindful practice that recognized the residents’ needs and adapted the program accordingly.
▼长达 160 米的木制遮阳篷,160 meters long wooden awning
▼出挑的屋檐起到了为立面遮阳的效果,the overhanging eaves provide shade for the facade
▼大面积的玻璃幕墙代表了建筑的透明性,large areas of glass curtain wall represents the transparency of the building
▼立面近景,closer view of the facade
▼主入口外观,exterior view of the main entrance
▼细部,details
多面性与创造性
A multi-faceted and inventive program
项目的主要设计挑战在于如何将不同的空间统一在同一屋檐下,使其能够满足每天成千上万的游客的接待需求。21 世纪初,爱德华·米其林(edward Michelin)在总部公共广场上建设了一座充满热带风格的温室建筑,而这座建筑则为项目提供了无限可能性。因此,设计团队将这座温室保留了下来,并将其融入到游客的体验中。巨大的米其林 logo 成为了温室的标志性特色,它象征着米其林集团对城市和世界保有的透明和开放的价值观。
The main challenge the project addressed was that of connecting heterogeneous spaces between themselves in a consistent union intended to receive thousands of visitors daily. The tropical glasshouse, initiated by Edouard Michelin on the plaza in the early 2000s, held an uncertain future; it was preserved in the architectural program and integrated into the visitor’s experience. The glasshouse features the logo, acting as a symbol of the group’s values of transparency and openness towards the city and the world.
▼入口大厅,lobby
▼双层通高中庭,double-height atrium
▼接待台,reception desk
▼休息交流区,lounge area
▼天窗,skylights
绿树成荫的总部广场延伸到 Carmes 广场的边缘,设有城市家具、绿色景观,以及能够在夏日带来凉爽气息的水景元素。曾经仅限米其林员工进入的 Carmes 厂区如今则开始向公众开放,包括一系列多功能展览空间、商店、温室博物馆,以及亲切友好的 Equateur 咖啡馆。全新工作区域的设计旨在迎合当代工作方法,鼓励团队协作与人们之间的交流。此外,总部接待区域内的空间序列也经过重新规划,旨在实现从公共区域到公司内私人空间的流畅过渡,为游客们带来舒适的参观体验。
The tree-lined plaza extends to the edges of Carmes square, provided with furniture, greenery, and water displays to ensure freshness in the summertime. The Carmes site, historically reserved for Michelin employees, now offers public access. It features versatile exhibition spaces, a store, the glasshouse museum, and the welcoming Café Equateur. Working areas are adapted to new jobs and more collaborative working methods, and the order of the architectural program evolves to lead visitors from the public area to the company’s private spaces.
▼温室,the green house
▼由温室看餐厅/咖啡厅,viewing the canteen/cafe from the greenhouse
▼餐厅/咖啡厅,canteen/cafe
应对当代挑战
A design anchored in contemporary challenges
Canopy 不仅仅是一座接待建筑,更重要的是,它以具有美感的结构形式回应了当代建筑的两个主要挑战:一方面是透明度和邻近性;另一方面则是低碳足迹。建筑的透明性体现在巨大的玻璃幕墙上,而长达 160 米的木制遮阳篷则为玻璃立面遮挡了阳光,同时也为新总部创造出独特的身份象征。建筑与家具所采用的曲线元素,在某些程度上则呼应了米其林轮胎的曲线特征。
The Canopy is more than a reception building. Its structure responds to two primary challenges: transparency and proximity on the one hand, and a low carbon footprint on the other. The choice of transparency is embodied by the vast glass façade, sheltered from the sun by the wooden awnings that cover its 160-meter length, which provides the new headquarters with its unique identity. Curves are prevalent in the architectural design and furniture, mirroring those of Michelin’s tires.
▼二层空间概率,overall of the first floor
▼走廊,hallway
在本项目中,水泥材料的应用非常有限,设计优先选择了那些具有可持续来源的材料、能够回收利用的材料,以及于本地生产的材料。建筑的在地性是设计中特别关注的一环,因此,本项目中绝大多数参与建设的公司都为当地企业。此外,在不影响场地工业性质的前提下,简单、落地性强的建设性原则也为优先采用当地材料提供了有利的条件,例如结构中采用的钢材、金属网,以及裸露在空间中框架结构等。
Consumption of cement was extremely limited, in favor of sustainably-sourced, repurposed, and local materials. Particular attention was attached to the local area, and thus an overwhelming majority of companies that worked on the construction are local. The use of regional materials was a common goal that aimed to implement simple constructive principles without compromising the site’s industrial nature, such as the use of steel for the structure, or the decision to make the grid and frames visible.
▼展示/零售空间,exhibition/retail area
▼会议室,meeting room
本项目中所展现出的技术、质量和创新性可谓是米其林价值观的最好体现。在 Encore Heureux 和 Construcire 事务所的通力合作下,这些特质完美渗透到项目的整体设计与建造过程中。Canopy 象征着米其林公司对于未来可持续挑战的直接回应,同时也体现了该公司与克莱蒙费朗市之间的紧密联系。
Know-how, quality, and innovation are values that Michelin embodies. They are wholly shared by the Encore Heureux and Construire agencies that suffused them into the project process. The Canopy symbolizes the new challenges sustainable mobility is faced with, while illustrating the connection that unites Michelin and the city of Clermont-Ferrand.
▼广场夜景,night view of the plaza
▼建筑夜景,night views of the Canopy
▼logo 夜景,night view of the logo
▼总平面图,master plan
▼底层平面图,ground floor plan
▼二层平面图,first floor plan
▼三层平面图,second floor plan
▼立面图,elevation
▼温室剖面图,section of the greenhouse
▼剖面图,sections
PROJECT MANAGER: MPF MICHELIN
PRIME CONTRACTOR: Architectural Team / ENCORE HEUREUX ARCHITECTES + CONSTRUIRE
Landscaper / BASE
Structure and Façade Technical Studies Office (TSO) / DVVD
Economist / HECOS
Fluid and Thermal TSO / ALTO
Acoustic TSO / ATELIER ROUCH
Roads and Miscellaneous Networks TSO / ATEVE
COMPANIES: General company / LÉON GROSSE
SURFACE AREA: 11,000 m²
PRE-TAX CONSTRUCTION BUDGET: 26 M €
DESIGN: 2016 → 2018
CONSTRUCTION: 2018 → 2021
DELIVERY: 2021
ADDRESS: 23 Place des Carmes, 63 000 Clermont-Ferrand
PROGRAM:
• Reception building of the Michelin headquarters
• Exhibition spaces
• Dining area
• Shopping area
• Restoration of the tropical glasshouse
• Offices and meeting rooms
SPECIFIC FEATURES:
• Architectural consulting period
• Continued dialogue
• Repurposing of construction materials
• Furniture design
LOCAL AND SUSTAINABLY-SOURCED MATERIALS:
• Volcanic rock from local quarries
• Wood sourced from Corrèze and Massif Central
{{item.text_origin}}

