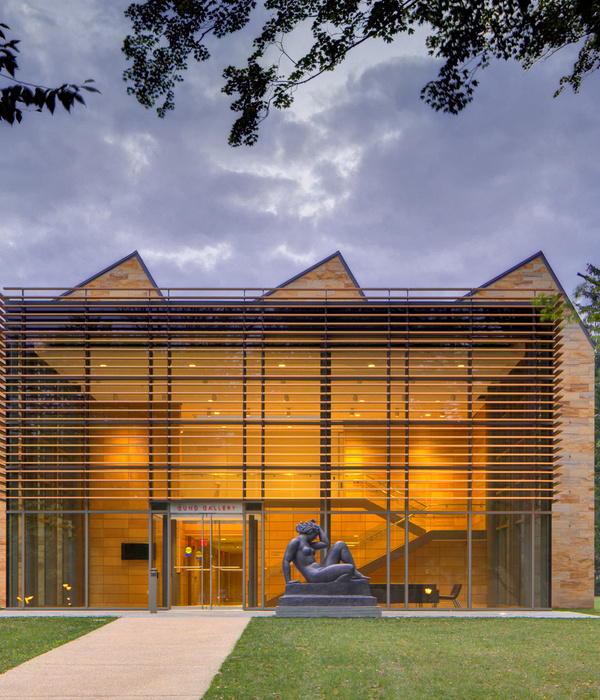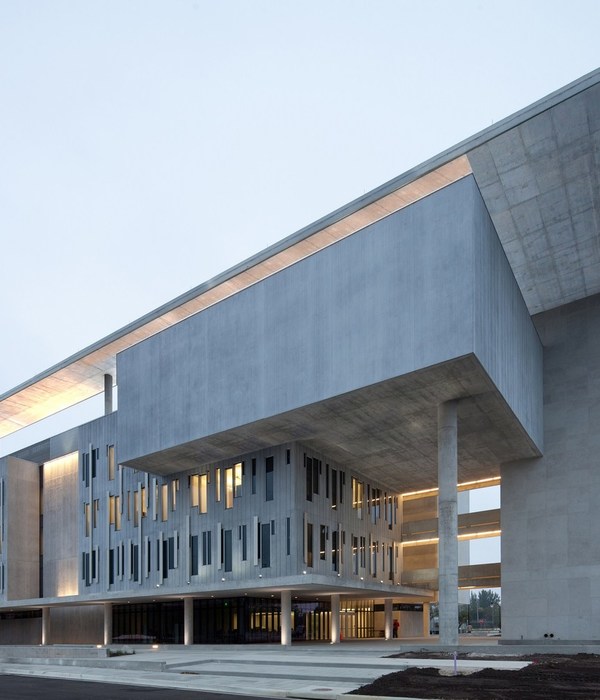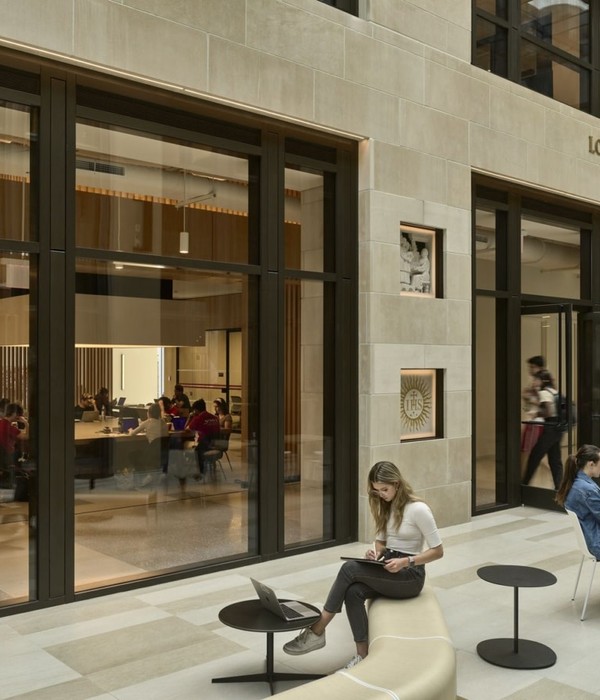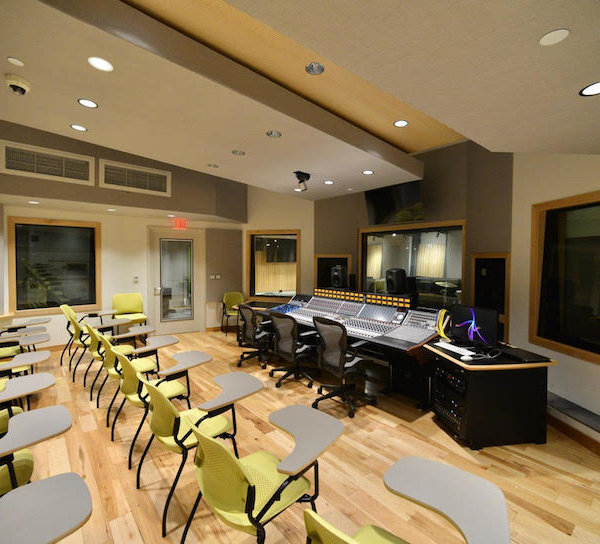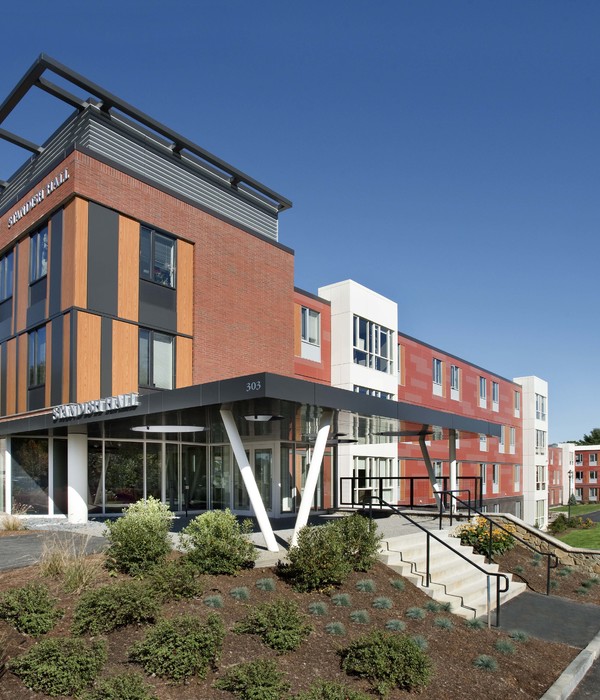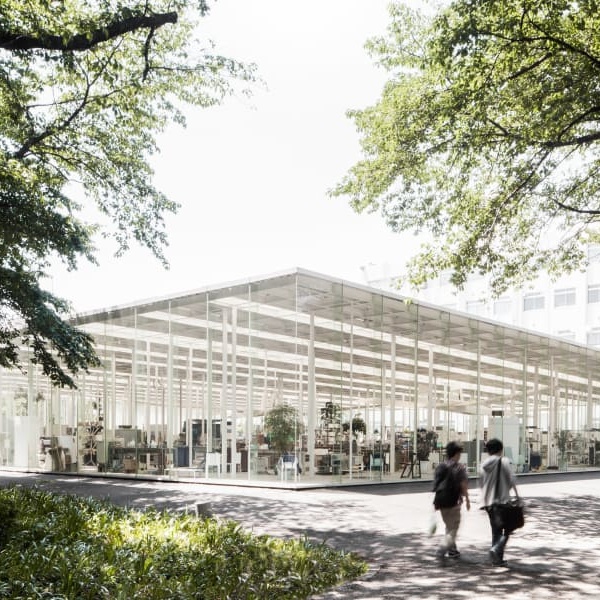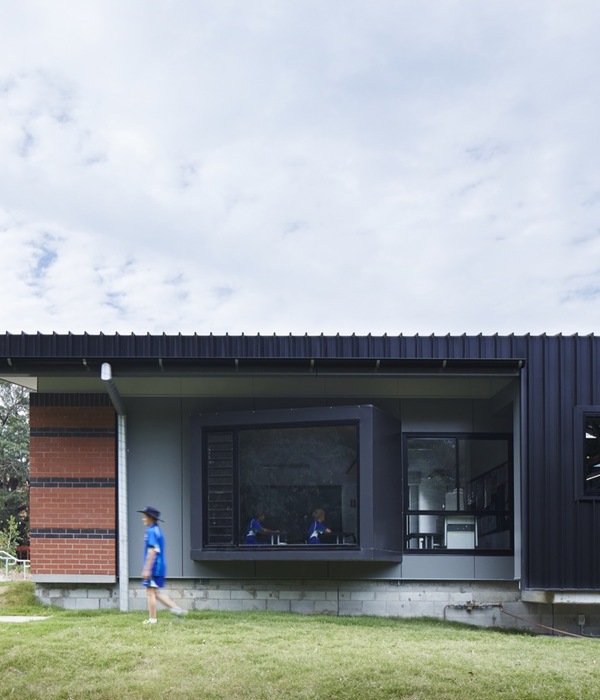Architect:EVA Architects
Location:Zhongshan, Guangdong Province, China; | ;View Map
Project Year:2022
Category:Nurseries
In Zhongshan, there is an incredible kindergarten. It is good to collect children's dreams and water them with enthusiasm. Ardingly College Zhonghan Kindergarten caters to children from nursery through to secondary school. It is located in the economic headquarters of Zhongshan City. Zhongshan Ardingly Nursery has a total construction area of 7,443 square meters and a total of 18 classes, which can accommodate 408 children. According to the concept of the “windmill,” four arc-shaped forms turn in different directions, and the transparent interface displays a wealth of children’s activities to the outside.
Compared to the kindergarten design that pursues bright colors and figurative shapes, we prefer to create a quiet and comfortable space feeling by choosing neutral colors and simple material combinations. In terms of space shape, we extracted a simple geometric language from the space theme concept and used abstract techniques to give children more room for imagination.
The building facade is simple, with silver honeycomb aluminum panels and partial orange and copper metal, creating the intention of a "space capsule." The curved roof creates a rich and interesting space for children to explore both indoors and outdoors. The roof deck on the second floor facilitates outdoor activities for children attending classes on the second and third floors, and the curved slide and climbing wall are customized to solve the problem of insufficient outdoor playgrounds on the first floor.
▼项目更多图片
{{item.text_origin}}


