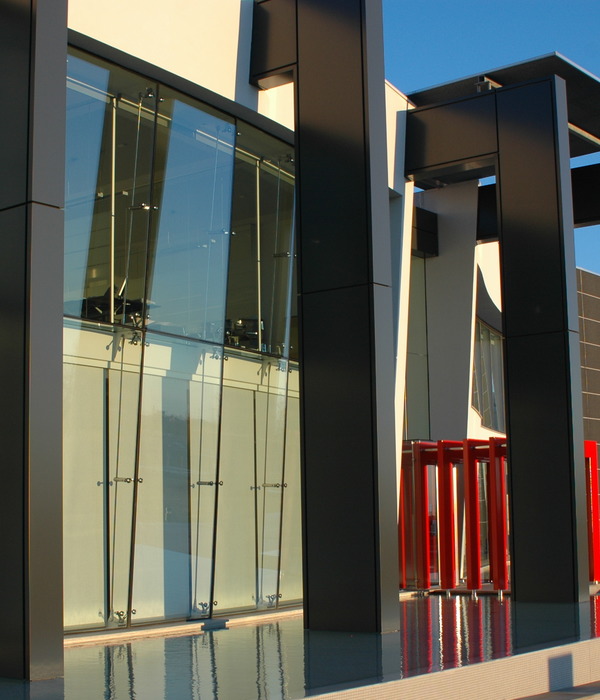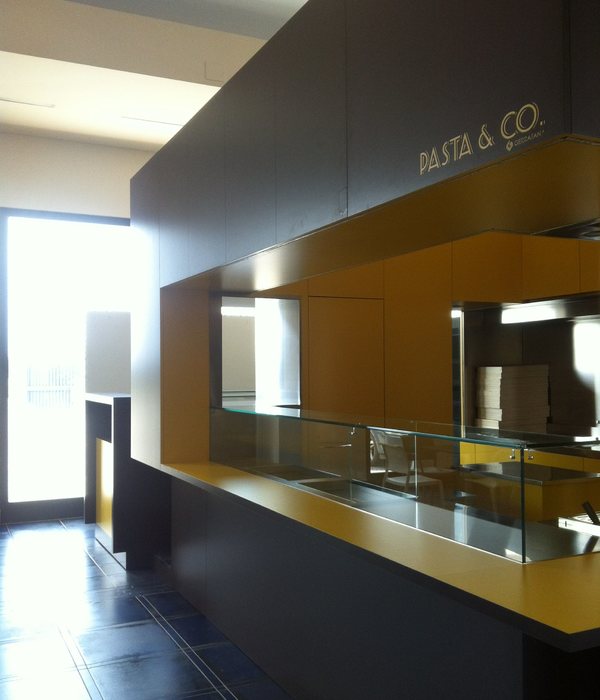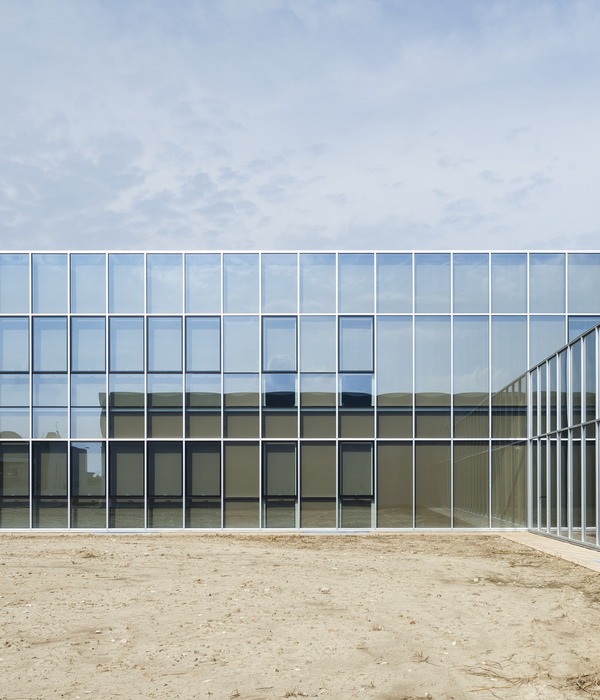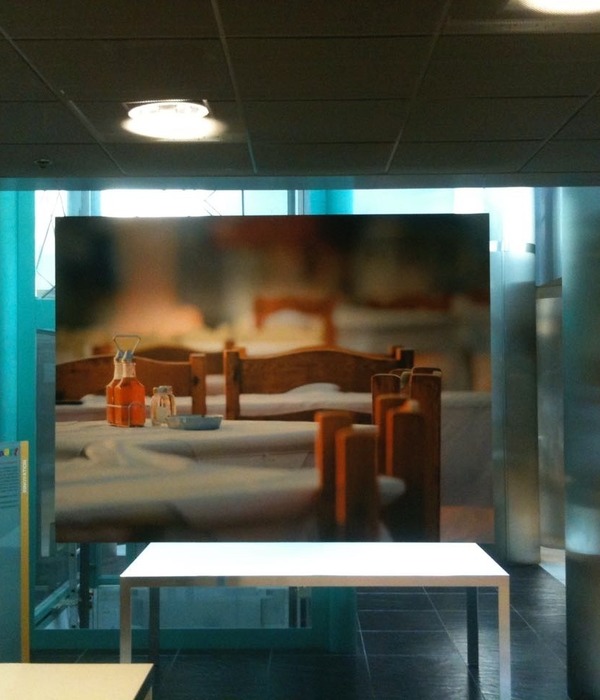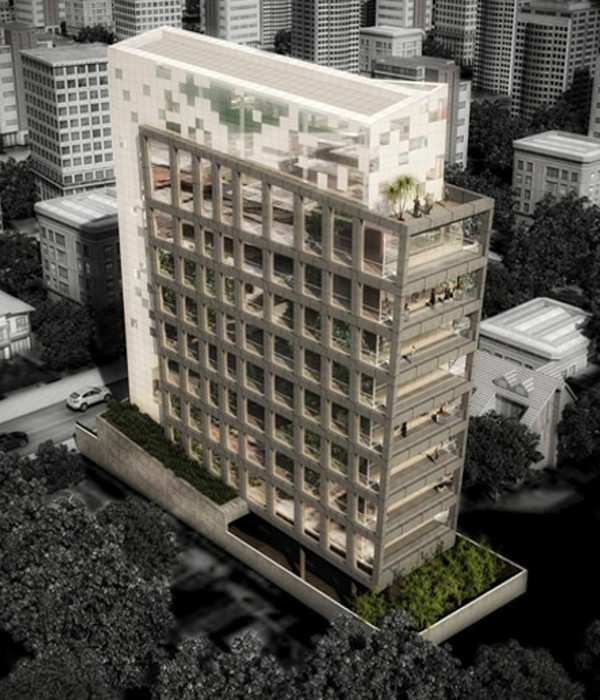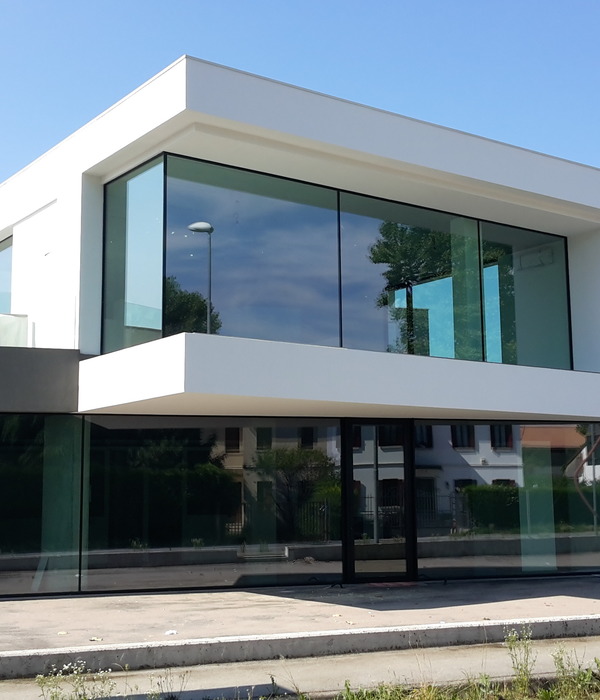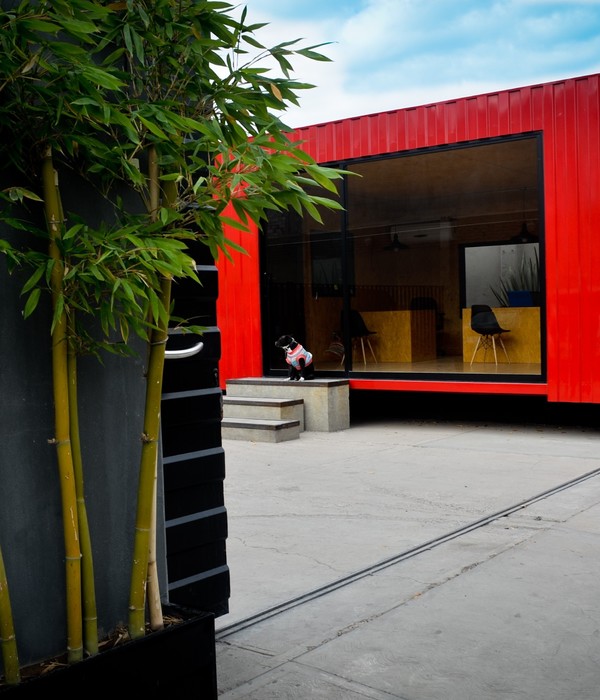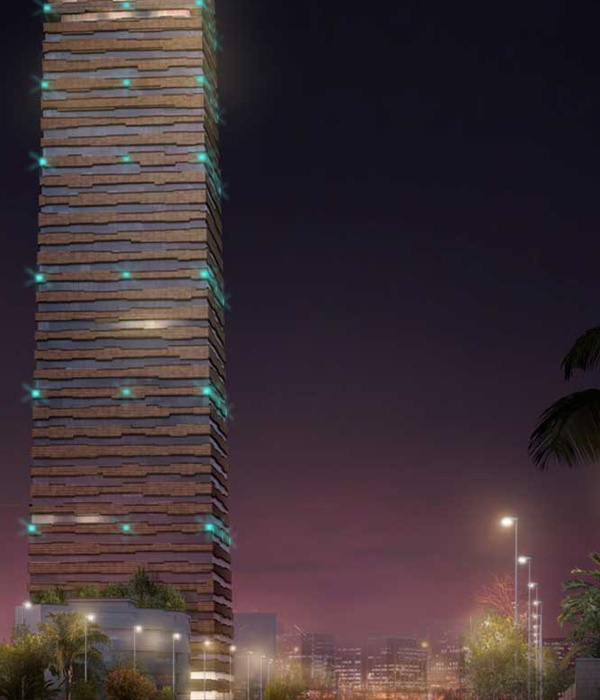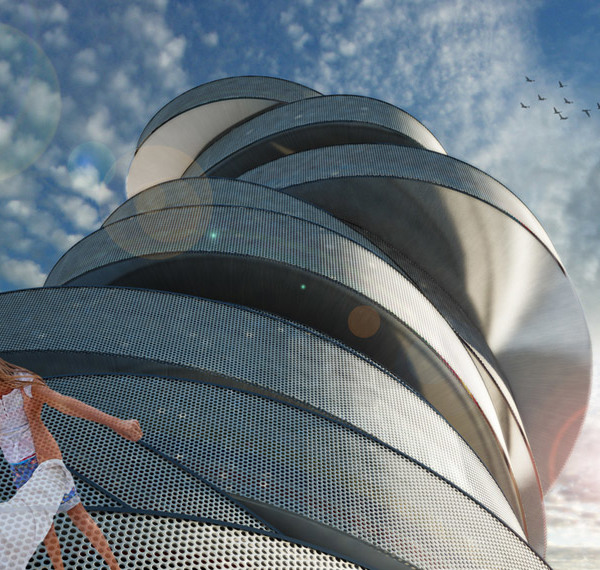Oslo-Based architecture studio LCLA Office and architect Clara Arango have collaborated on Ballen House, an Andes Mountain retreat in Colombia that blurs the boundaries between interior and exterior and, by extension, between architecture and nature.
Sitting at 2,100 metres above sea level in a forest clearing, two separate structures are linked by a path and a large garden. What could have been a single larger house was planned as dispersed volumes positioned on a steep slope, each one situated uniquely according to the topographic features of the landscape. Originally the site was a glen used for cattle pasture, creating an opportunity to reconfigure the landscape and design new gardens that link both structures.
One house stands four metres over the terrain standing on a single cross-shaped column, while the other—long and partially sunken—is defined by a retention wall. These structural solutions create two different climates and relationships with the slope—the one closer to the ground feels cave-like and the other elevated and airy. Both structures offer completely different atmospheres by employing opposite ways to relate to the slope and the carefully designed gardens.
The two building, although different, share a commonality of materials through concrete formwork, stainless steel details and repeated window profiles. Since the elevated house is just 60-square-meters and the long house sits at 75-square-meters, LCLA and Arango used the same details and materials on the outdoor areas as the indoors, in order to make the houses feel more expansive.
The gardens were planted with species from a much higher climatic zone. Wild orchids, bromeliads, and other small plants were selected for their similarity to high-altitude plants. In a climate that is indeed cold and mountainous, it has cultivated a fantastical selection of plants.
Ultimately the two structures behave as a single house and are not an exercise in minimal living, but rather an experiment that utilises the gardens as an extended space to complement the interiors.
[Images courtesy of LCLA Office. Photography by Luis Callejas.]
▼项目更多图片
{{item.text_origin}}

