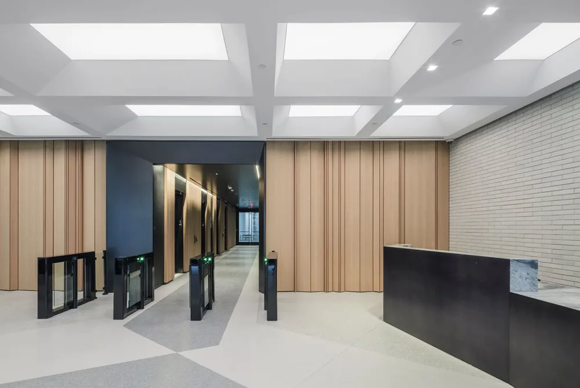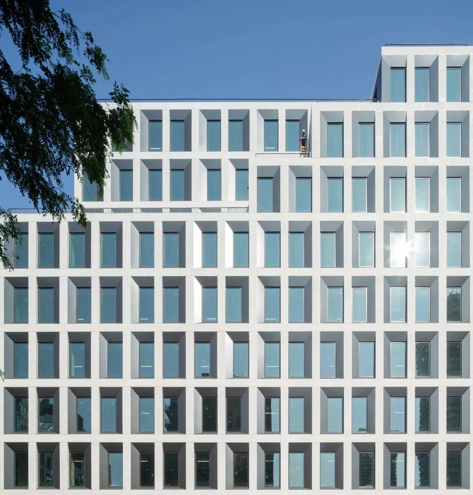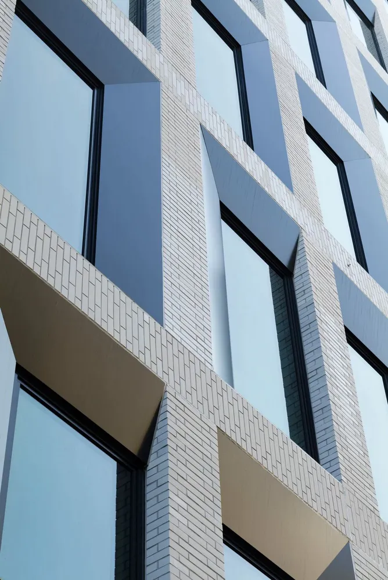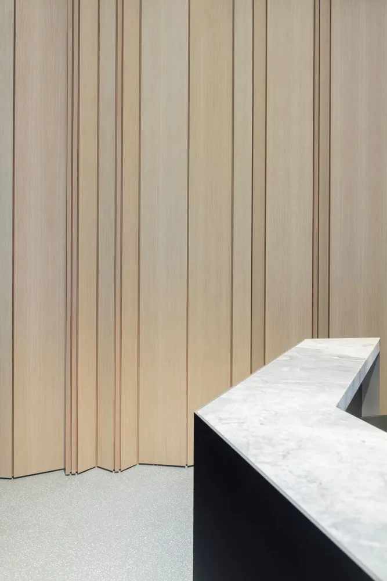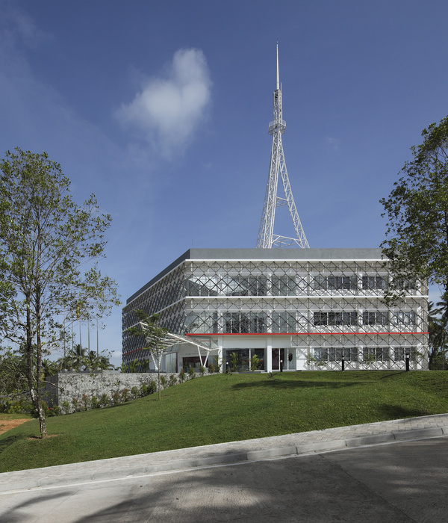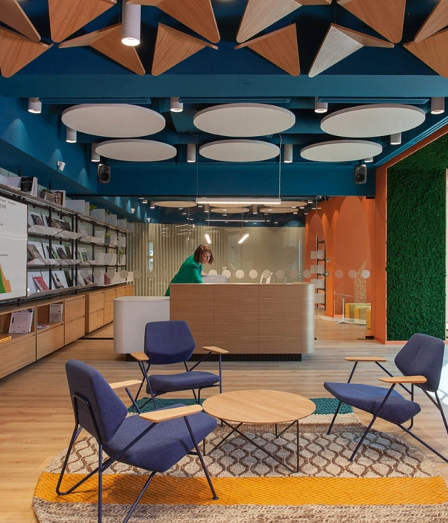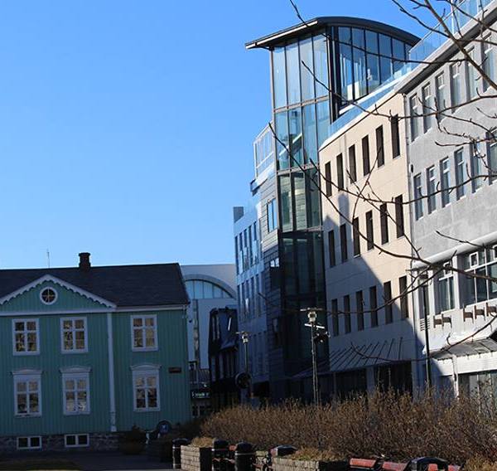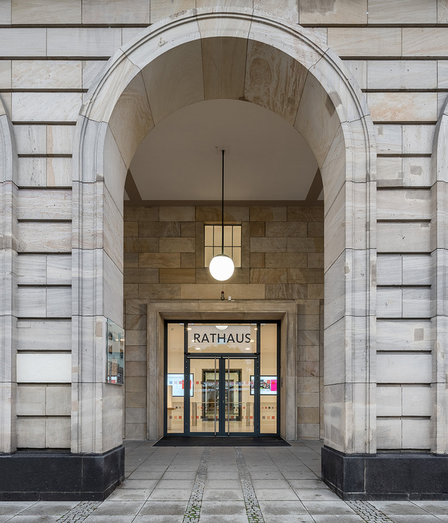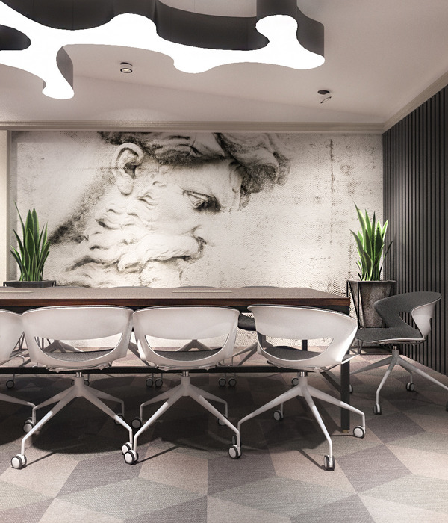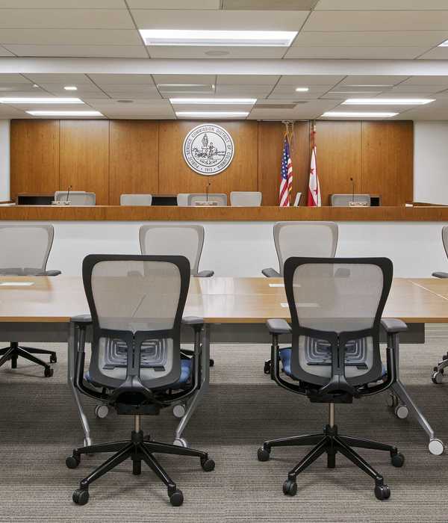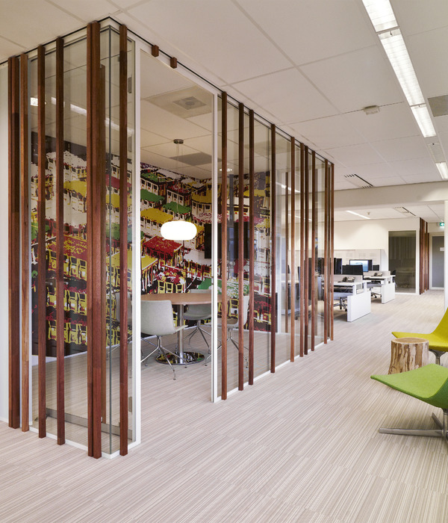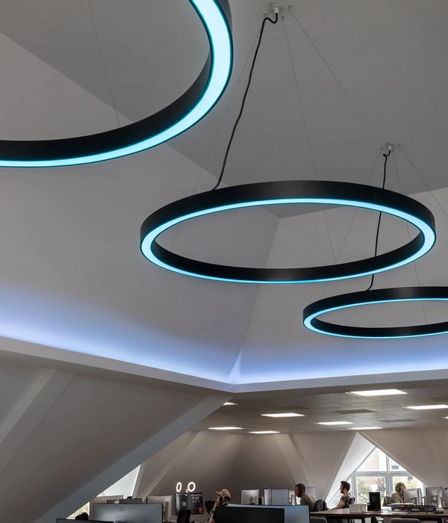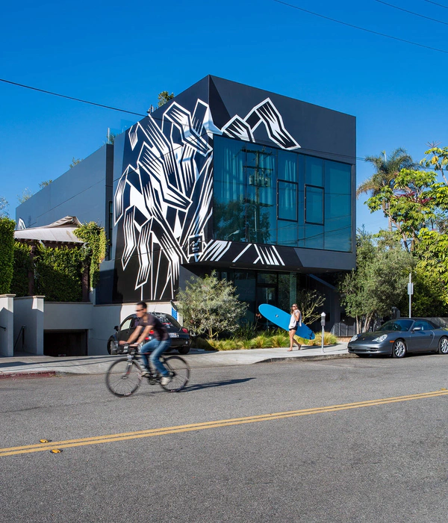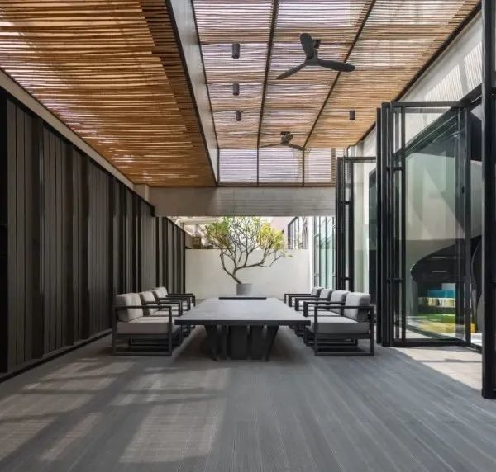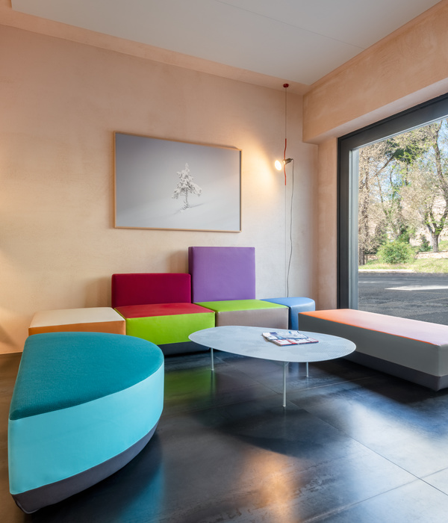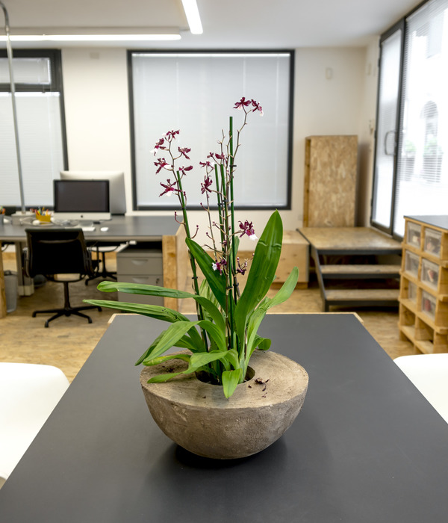Labs @ 121
Architect:DXA studio
Location:2226 Third Avenue New York, NY 10035 (East Harlem, New York), USA; | ;View Map
Project Year:2024
Category:Offices;Laboratories
The Labs @ 121 is a 10-story, 160,000-square-foot office and lab building located at 2226 Third Avenue in New York. This building brings a new level of performance and purpose to today’s life science demands. It is the first new life-science buildings planned for East Harlem, a neighborhood recognized as a crossroads of culture and history that has seen an explosion of investment in the last two decades.

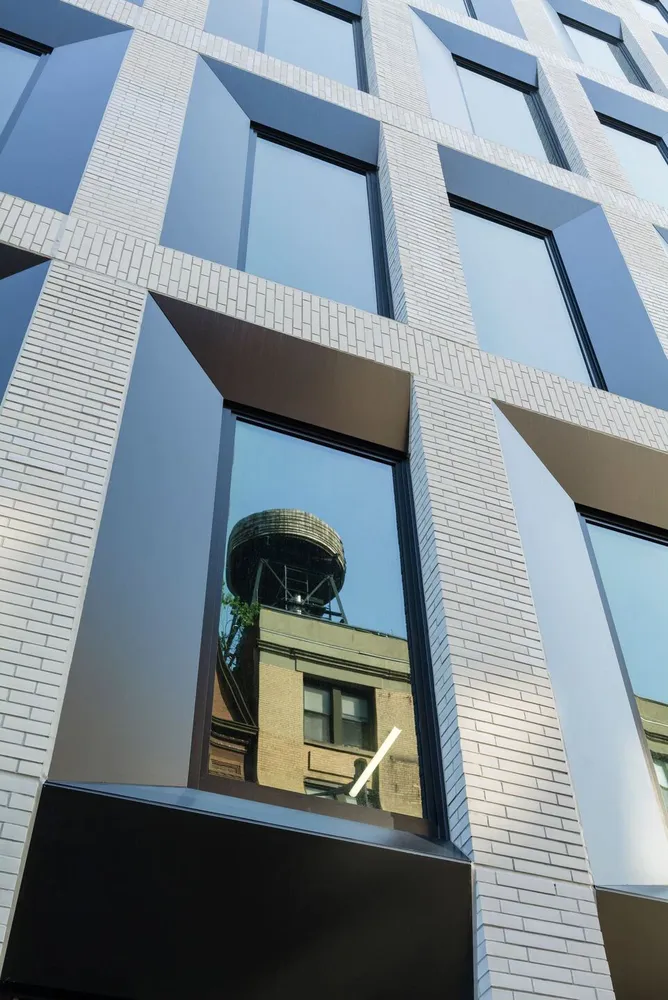
The 145-foot-tall building has a brick and metal infill façade. The lobby of The Labs @ 121 is complete with a blend of terrazzo, natural wood, masonry and dark-toned metal accents to create a contemporary, but warm, point of arrival to the workspaces. The beveled metal panels on the façade make their way to the lobby via the ceiling lights and threshold to the elevators, to form a sense of continuity from outside to in.
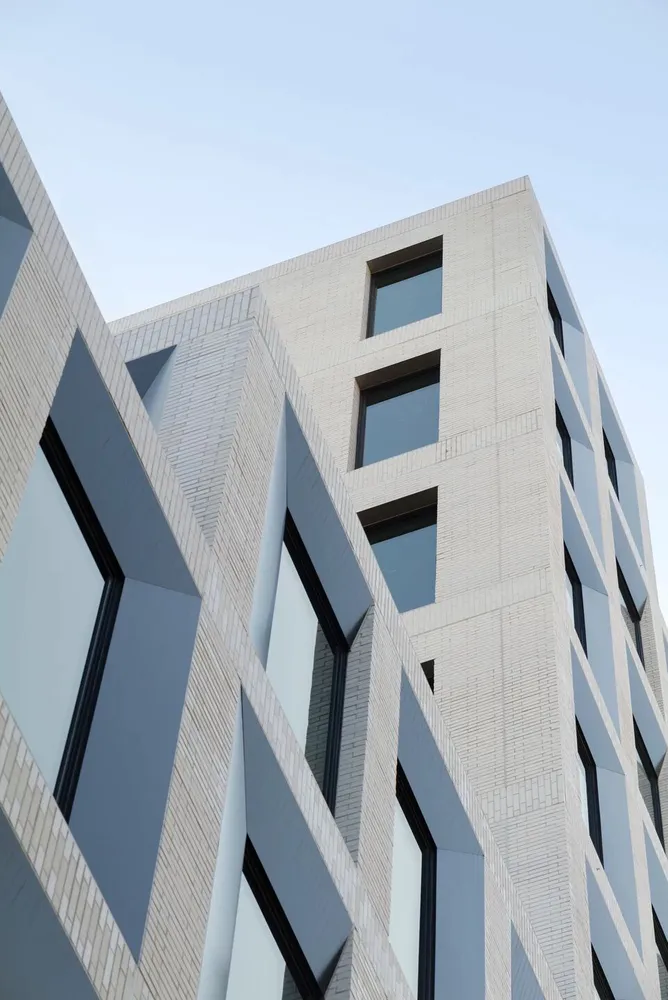
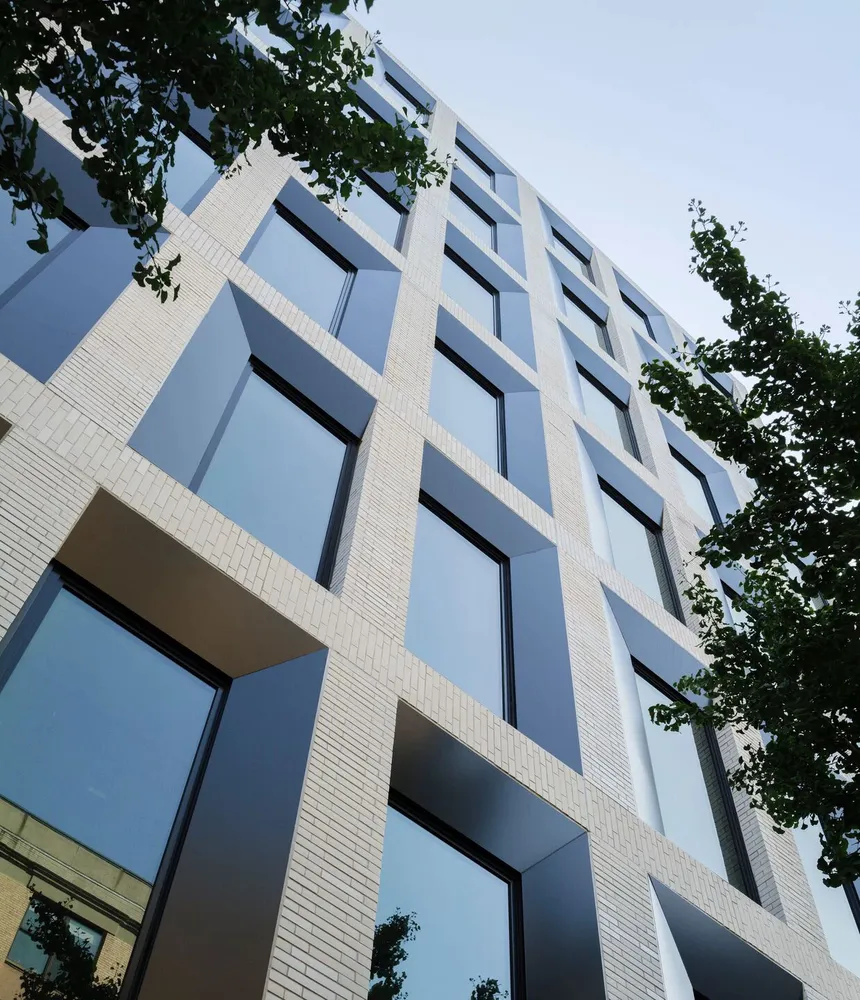
In laying out the building, DXA Studio diligently researched successful life science buildings including the Salk Institute. These became important references for the creation of modules that work for both lab and office layouts, while providing maximum future flexibility. The Labs @ 121 is one of the first of its kind to incorporate View Smart Windows that use an integrated electrochromic coating to precisely control light levels throughout the day. The windows tint automatically in response to outdoor conditions or personal preferences, control heat and glare, block UV rays and radiation to help protect sensitive equipment, and help maintain privacy of intellectual property and equipment.
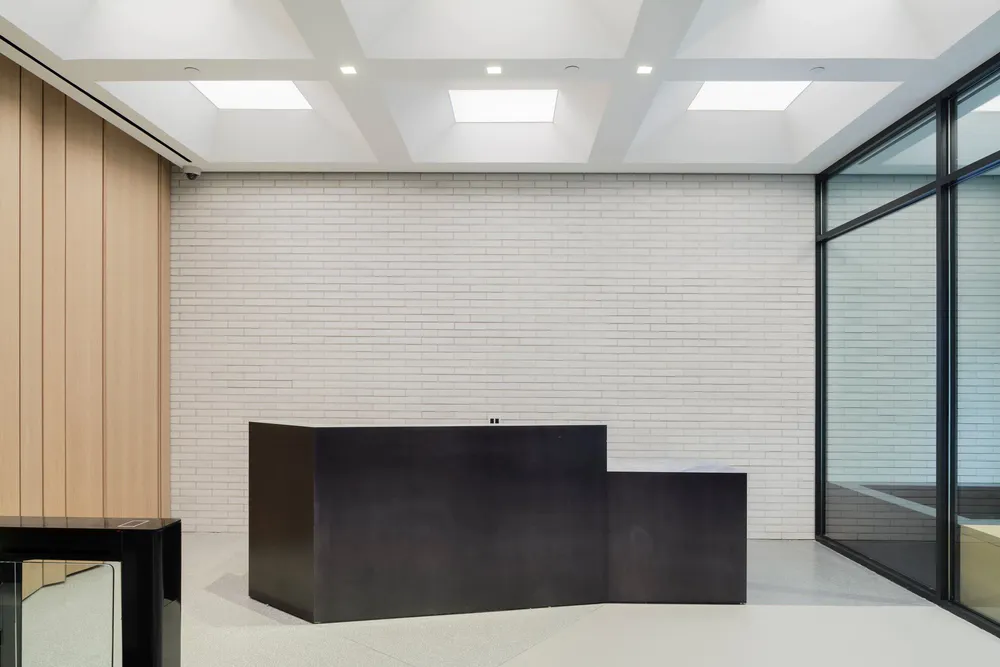
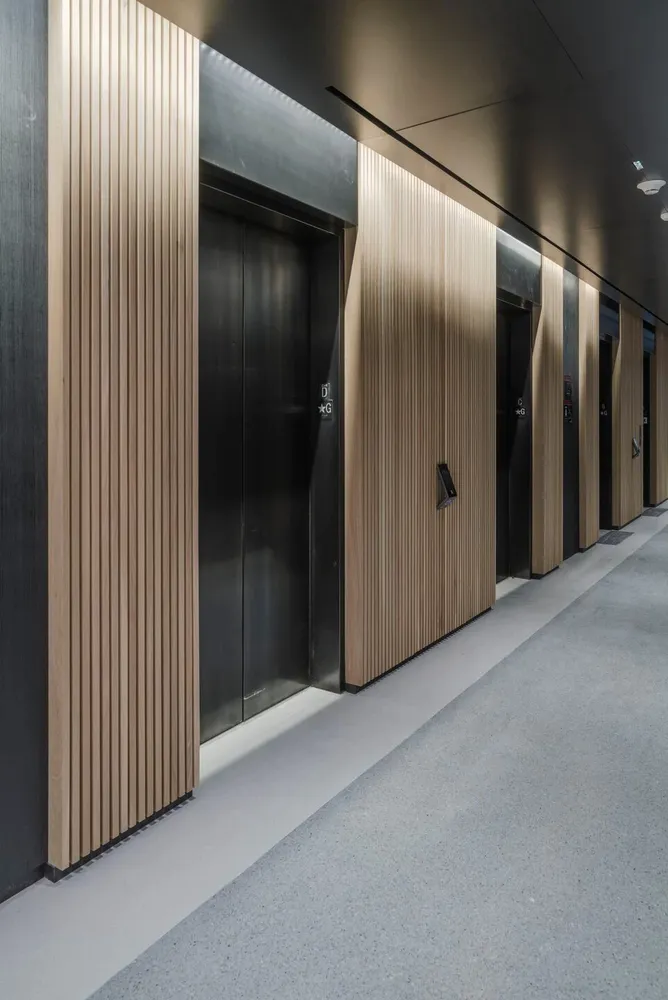
Architect: DXA studio
Real Estate Consultant: Real Estate Equities Corporation
Structural Engineer: GACE Consulting Engineers
MEP Engineer: ICOR Associates
Construction Manager: The Rinaldi Group
Photography: Florian Holzherr and Al Vega
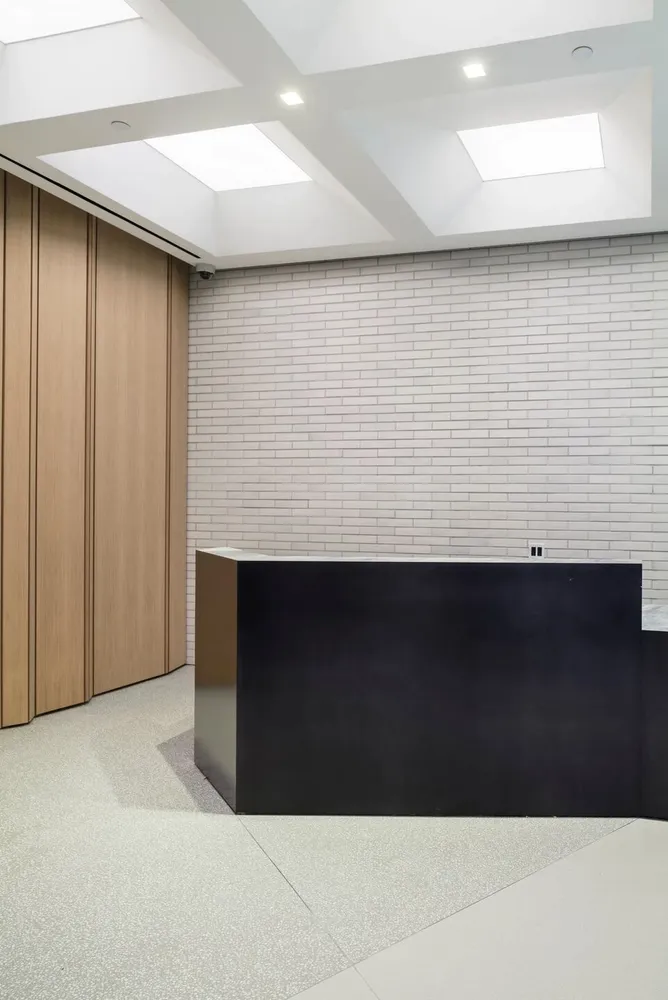
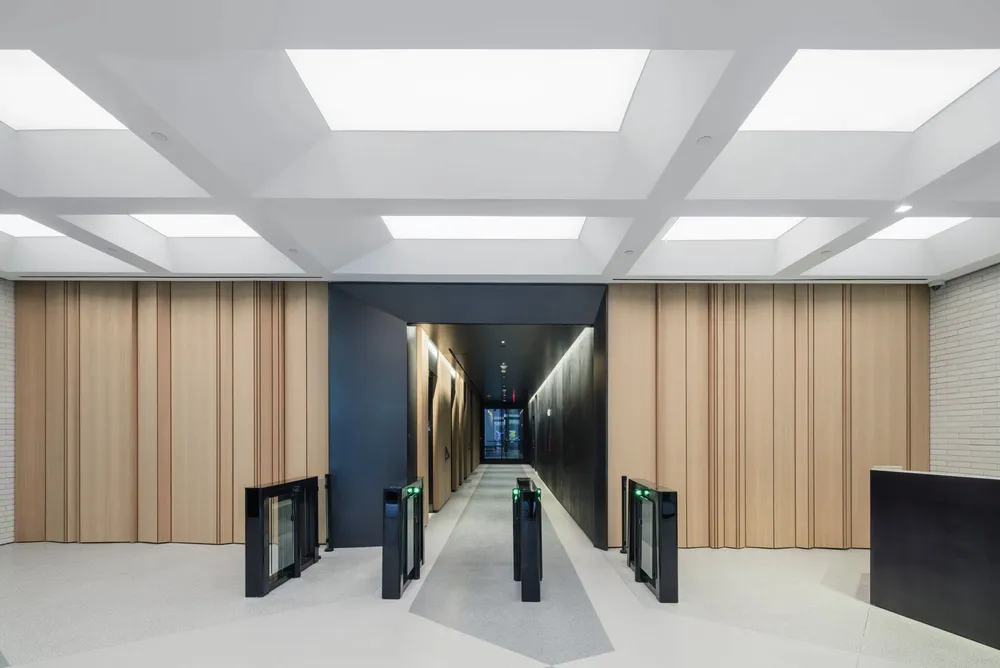
1. Facade cladding:
Corium Brick, Telling Architectural
Fairview Vitrabond FR Composite Metal Panel
2. Flooring: Wausau Poured Terrazzo Flooring
3. Doors: CR Laurence Blumcraft
4. Windows: Skyline Windows Series 1200 w/ View Glazing
5. Interior lighting: Various. Cooledge Lighting for stretched ceiling lobby lighting

▼项目更多图片
