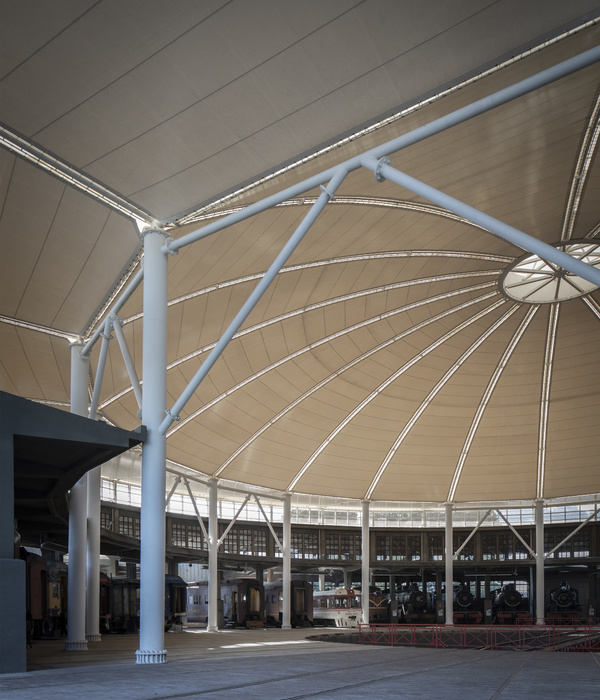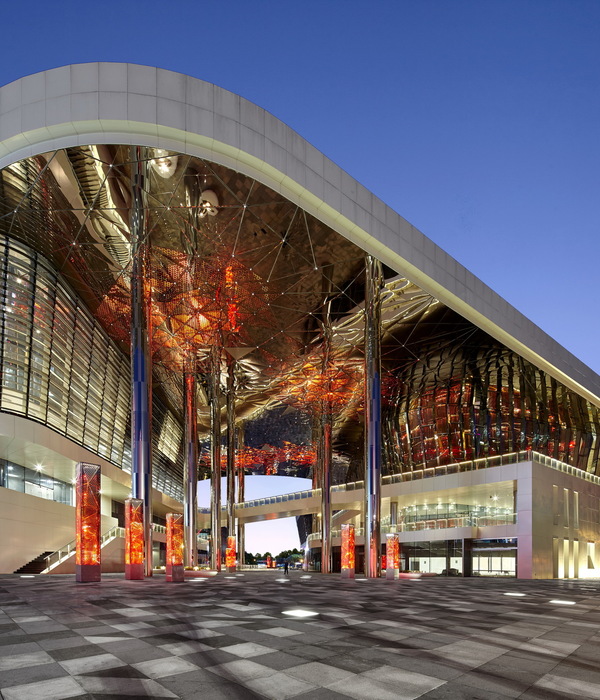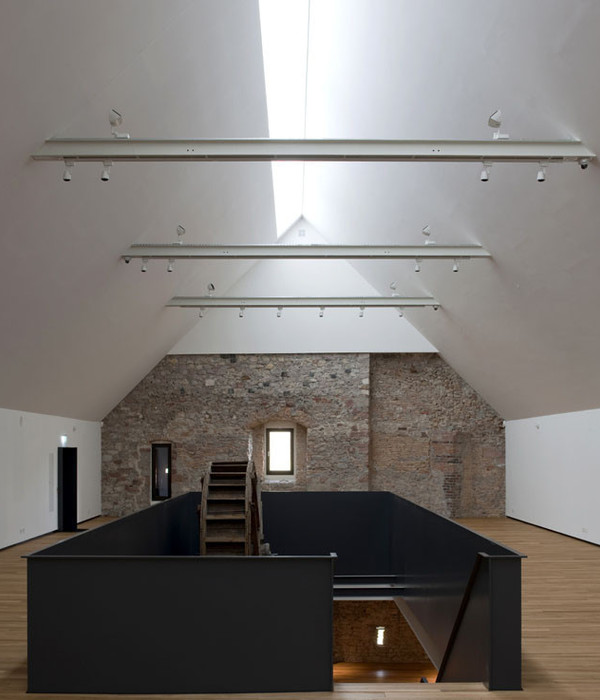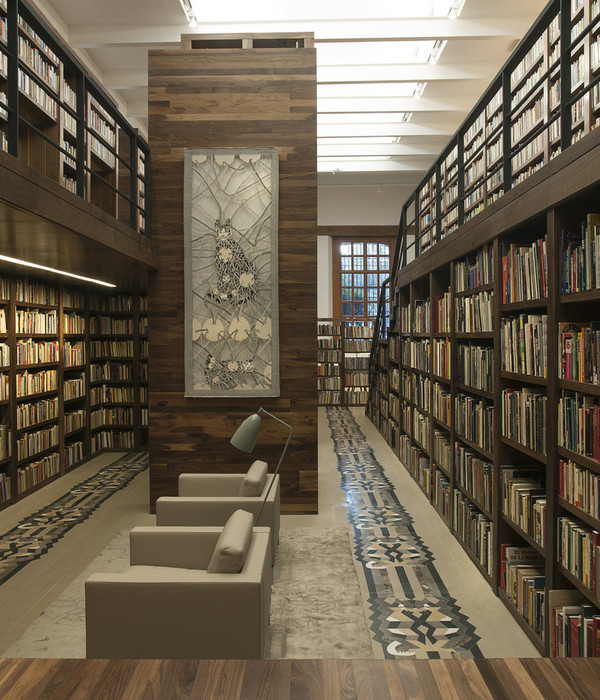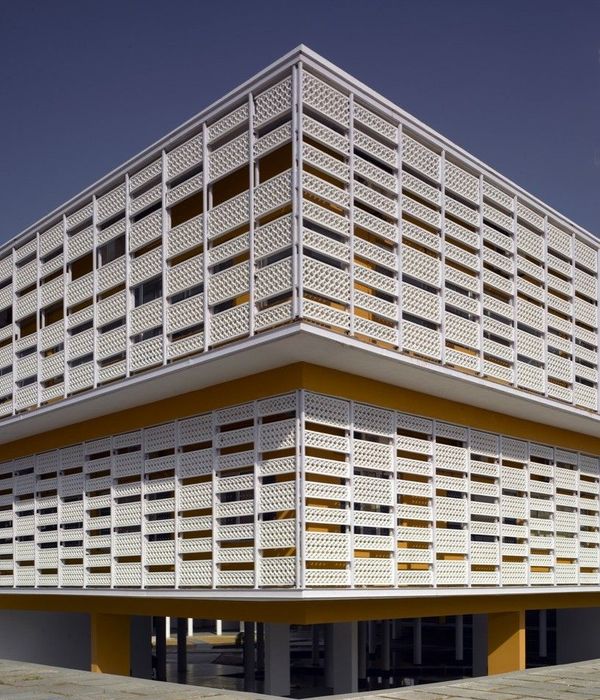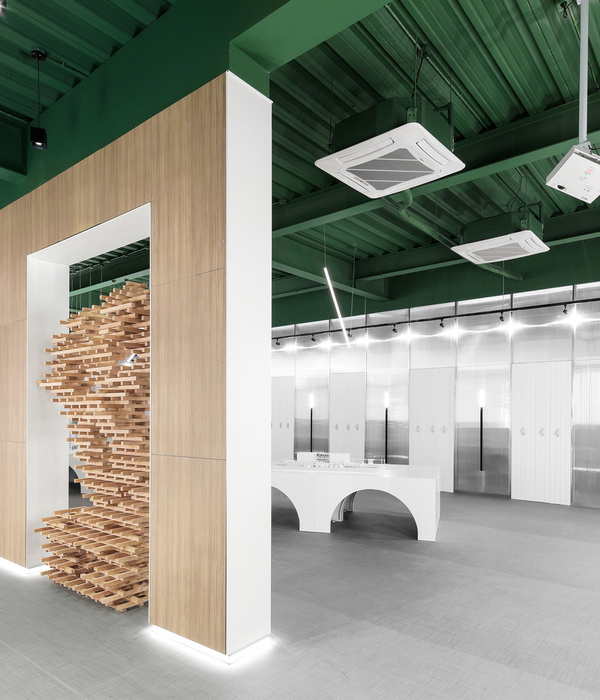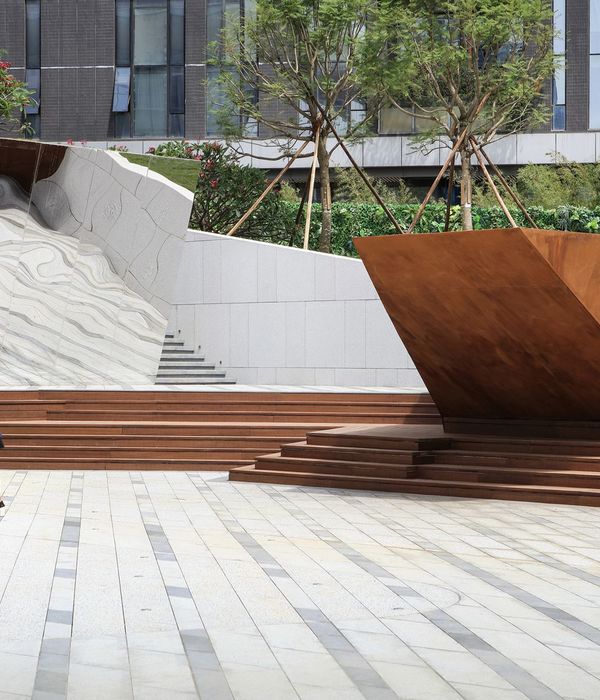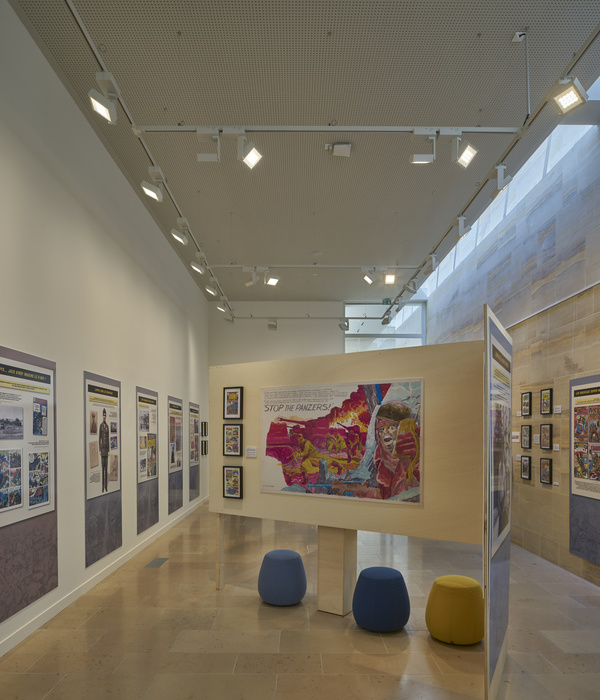Firm: JDAP Design - Architecture - Planning
Type: Cultural › Cultural Center Educational › Library Government + Health › City Hall Community Center Landscape + Planning › Public Park Urban Green Space
STATUS: Concept
SIZE: 25,000 sqft - 100,000 sqft
A library for the city of Songdo in South Korea is conceived of as a place for the city to congregate around Knowledge, Culture and the Community. Occupying a tight footprint of a 50m x 50m square, the cultural functions at the base are sunk into the earth while the soaring City Loft with the Children's Library and the General Public Library looks over the sea as a place for the pursuit of knowledge, in silence and at ease.
The new Central Library sits at site of prominent vantage within the city looking over the open grounds of the golf course and across the main road of the Convensia-daero. It becomes a draw for a new kind of public space in the city centered around KNOWLEDGE and the COMMUNITY. With vast light filled reading rooms held aloft over an active, open and inclusive public platform at the bottom, the new Library complex brings new life and dynamic energy to the city.
The complex responds to three major considerations of the surrounding urban context. It creates a large pedestrian and cyclists' plaza at the North East that looks towards the major approach from the city. Secondly, vehicles - for those visiting, dropping off books or for staff occupy the North West quadrant of the plot for a smooth flow into the building without any obstruction, crossflow or interference with pedestrian entry paths.Thirdly, the South West and South East portions of the site are kept completely green - drawing in the buffer green from the Convensia-daero and responding to the vast greens of the golf course beyond.
The Library Building then occupies a tight footprint - a precise square of 50 metres by 50 metres - placed diagonally to draw in the city via the diagonal approaches.
A library for the 21st century - now conceived of anew for a large number of major world cities - becomes a space for the city to congregate around KNOWLEDGE, CULTURE and the COMMUNITY. The Songdo Central Library becomes a multi-layered public space wher functions centered around the community are kept open, freely accessible and open beyond any restrictive time periods for all citizens and visitors.
The 'Base building' sinks into the earth to allow for a cascading stair to flow down to the open public court, round which public activities are arrayed. The roof of this 'Base' becomes a dynamic entity that gets 'claimed' by children and visitors who may walk all over it and find a new way to enter the Public Reading Rooms above.
The Children's Library and the General Public Library and Reading areas sit in a soaring, light-filled space under a roof that dips and rises - a massive LOFT for the city to enjoy the pursuit of knowledge in silence and at ease.
The reading areas are oriented with their larger aspects stretching East-West so that they maximise availability of natural light and views over the greens to the South. Circulation cores for visitors and for staff and services are at two ends of these spaces allowing for seamless connections between service areas while allowing the processional route of the visiting public to continue unhindered. The large floor plates offer flexibility for multiple configurations of internal furniture and stacks.
The sharply climbing and dipping lines of the building recall the sloping roofs of traditional Korean architecture. The building also forms an open gateway - a portal - again a gesture that is seen across the traditional architecture of the region. It is important for a building centered around knowledge to address the timelessness and the forward-looking character of knowledge-seeking, and the bold, confident presence of this building within the city responds to that idea.
The new Songdo Central Library sensitively employs technology and design intelligence to minimise its ecological footprint - both literally and figuratively. A compact plan allows about 70% of the site to be kept green and for public access. Natural light is maximised with large glazed aspects towards the South for letting in the winter sun. Intelligent building systems such as automated sun-control systems and an intelligent building management system optimise energy usage. Most of the spaces have openable facades allowing for the possibility of natural ventilation for appropriate areas during times of pleasant weather. The envelope is an insulating skin with high thermal mass, optimising underfloor radiant heating and cooling systems.
{{item.text_origin}}

