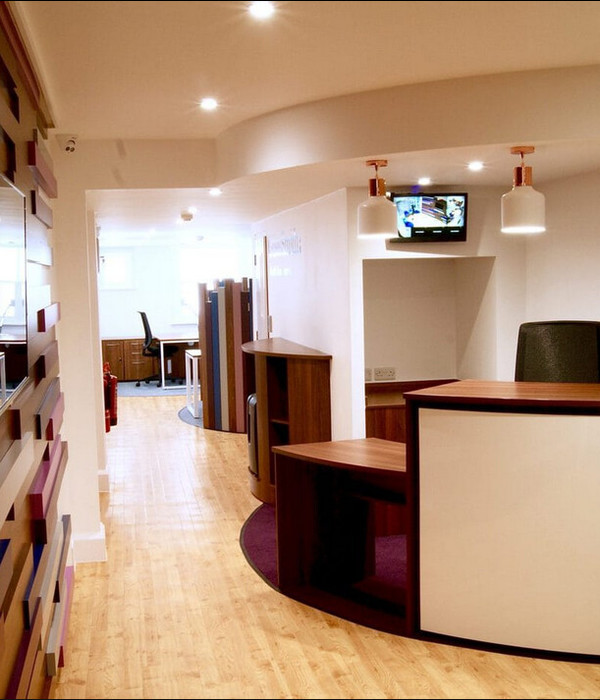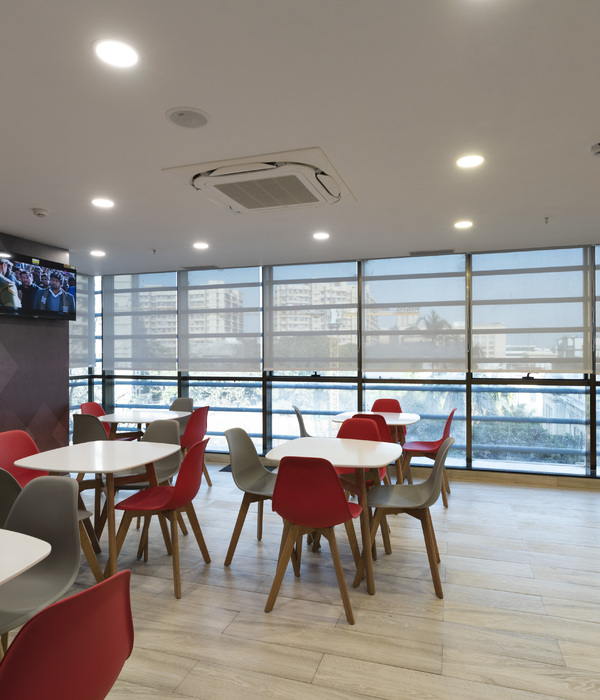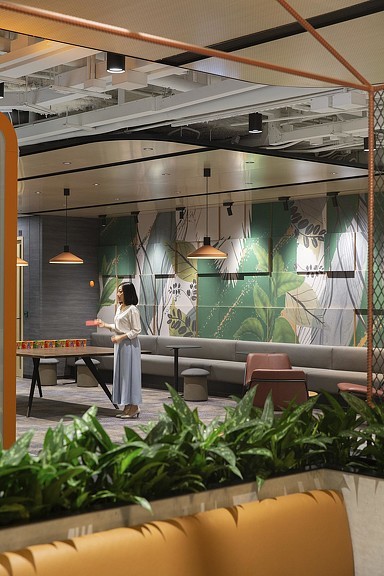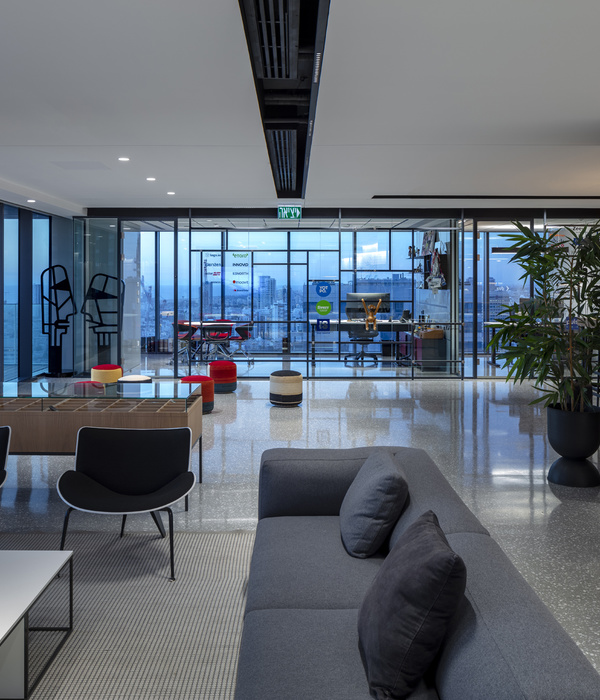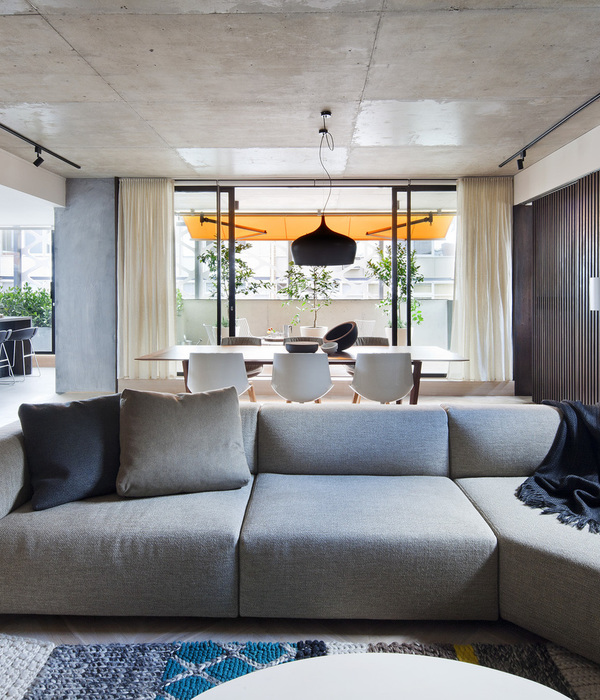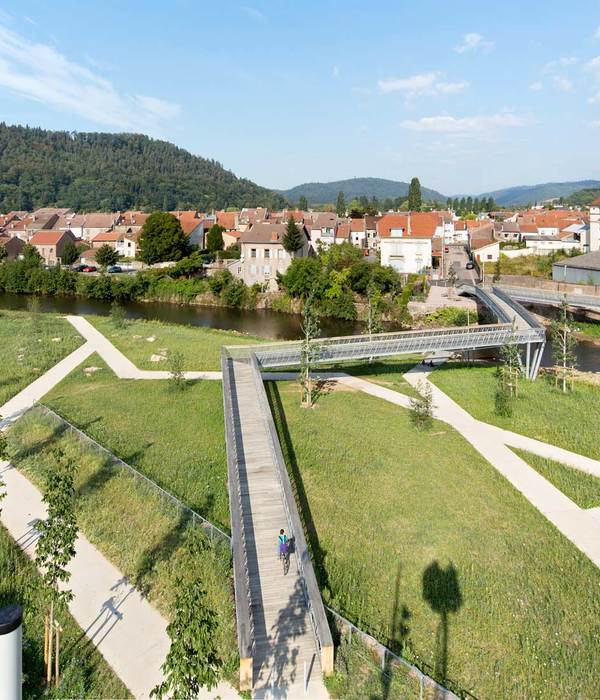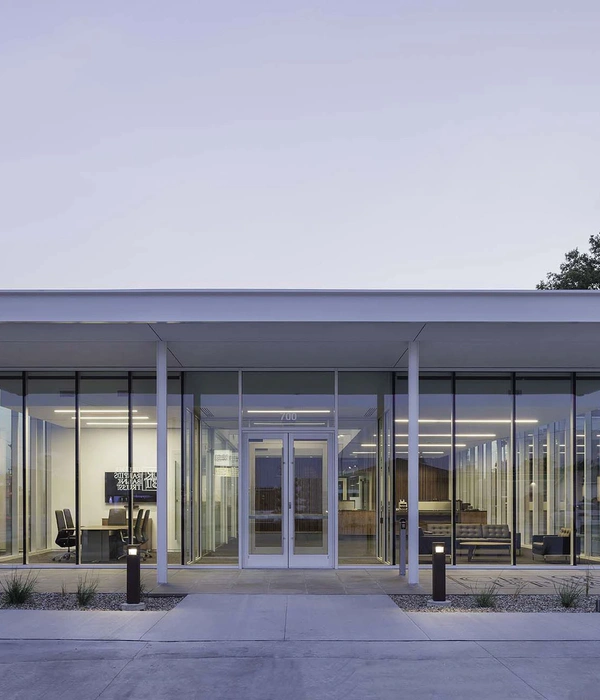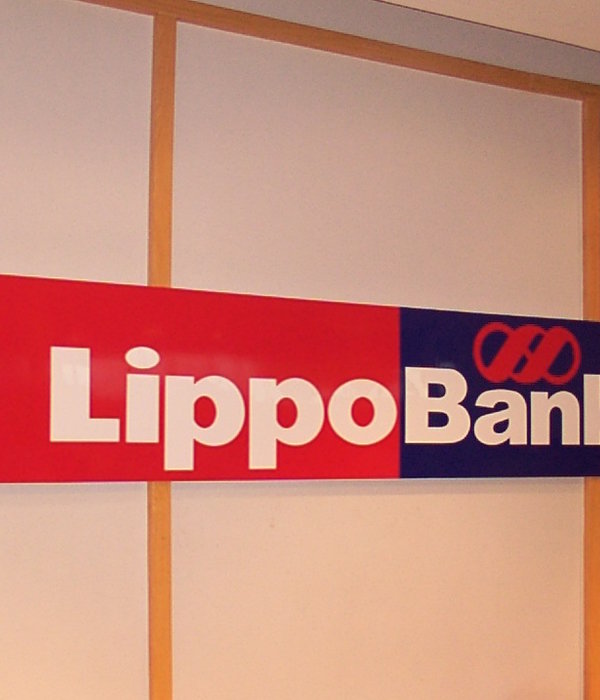Interior Designers:Narmal
Area :207 m²
Year :2019
Photographs :Dongrui Xie
Lead Architects :Jie Gao
Consultants :Changzhou HAIGE Decoration Engineering Co.Ltd
Engineering :Xie Archi-Structure Design
Design Team : Jie Gao, Yujin Li, Ruwei Tong, Keyang Zou, Yuyue Cheng
Clients : Xie Archi-Structure Design
City : Suzhou
Country : China
Entrusted by Xie Archi-Structure Design, NARMAL designed the exhibition hall of the Department of architecture and civil engineering of Suzhou Institute of Construction & Communications. As the exhi-bition hall and teaching classroom of "prefabricated assembly building", we use the concept of "full assembly library" to convey our interpretation of this exhibition space and the return of teaching space.
How to design the prefabricated content with " assembly method" is the core of our design. The ra-tional expression and perceptual elaboration of unit modules are the key points of our design for " as-sembly " design and " assembly " teaching. We want to use the choreography of modern dance to ex-press our discussion on the theme of "rationality-sensibility".
We have been exposed to such a set of modern choreography techniques, through a very rational method, you can quickly show a certain level of art of modern dance works. (Let's put aside the ade-quacy of body expression for the moment and focus on the creation and presentation of choreography first)
Part II: Elements in the Choreography Process1: Space utilization ("occupying" different positions). 2: different rhythms (distinct differences). 3: dif-ferent directions and goals 4: Repeat 5: The first part presents eight actions in any order on the basis of the first four elements.
The Simpler the better!"Assembly Design" Part I: Static "Action"LED Borderless Lamp 2:Booklike Drawing Frame Display 3:LED Magnetically Attraction Track Lamp 4:Arch Bridge Display Table 5:Column Array Formed by Wall Embedded LED Lamp Belt 6:Cluster Sec-tor Transparent Fireproof Panel Teaching Pattern Combination 7:Parametric Wood Unit Taihushi 8:Magnetically Absorbed Teaching Mold Unit
Part Two: Dance of "Movements" Space useDifferent "actions" occupy different spaces according to the needs of visitors and content.
Different rhythmsIn the expression of "rationality" and "sensibility", we should explore more rhythmic possibilities, more rational calm or more sensual pleasure.
Different Directions and Objectives In the expansion space, the possibility of horizontal, vertical, cross and other directions, with "func-tion" and "feeling" as the goal to organize the development direction of "action".
Repetition According to the function and intention, the "action" is repeated in different numbers to form the visual tension and functional requirements required by each intention.
Part I "Action" is presented in some order on the basis of the first four elements.Different actions show the "Suzhou attribute", "teaching attribute", "artistic attribute", "technical at-tribute", "interactive attribute", "functional attribute" and so on. Finally, they combine "dancing" in space in a static way. Choreography and design are completed, one is a dynamic deduction, the other is a slow release of static deduction.
When the design of the exhibition hall is completed, as a living "assembly unit" - - visitors and stu-dents - - what kind of interaction occurs between the exhibition hall and what kind of assembly knowledge we get in the exhibition hall is also a part of our special concern.
We planned an activity after the exhibition hall was completed. We recruited a teacher and seven stu-dents in the Department of architecture and civil engineering. We invited our friend, Olga Merekina, a Russian dancer, to conduct a Modern Dance Workshop for eight teachers and students to explore and discover the individual, the individual and the group, the body and space, space and time and so on,such kind of "big assembly" problem, rethink the concept of building assembly. Make the final assembly of the exhibition hall with body and mind.
▼项目更多图片
{{item.text_origin}}


