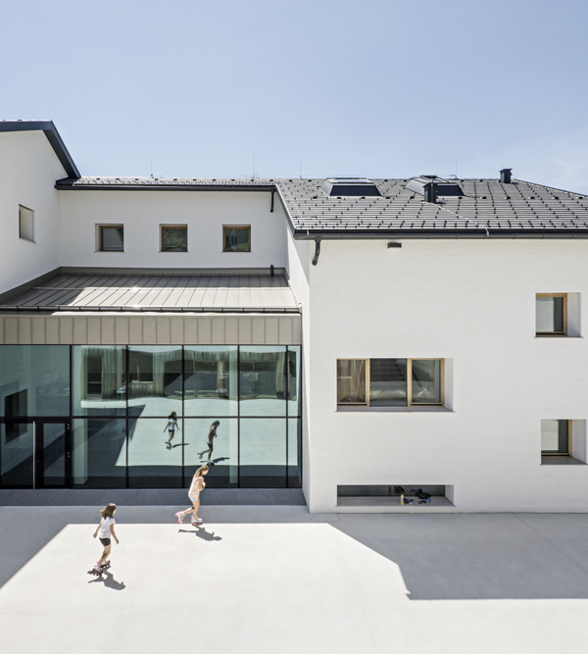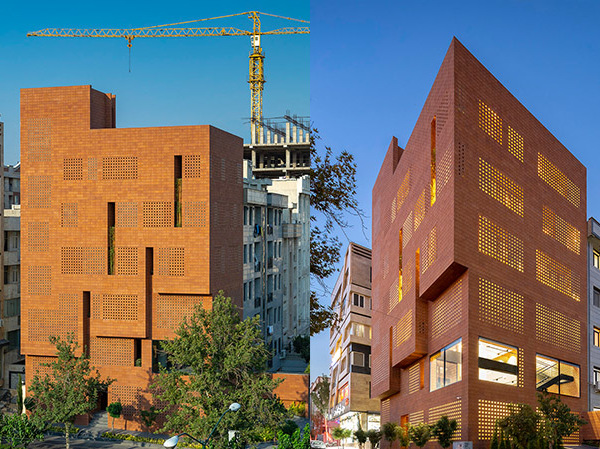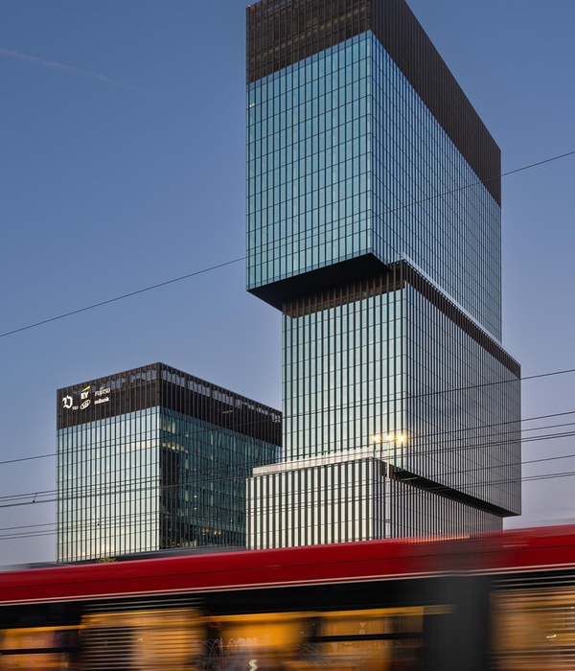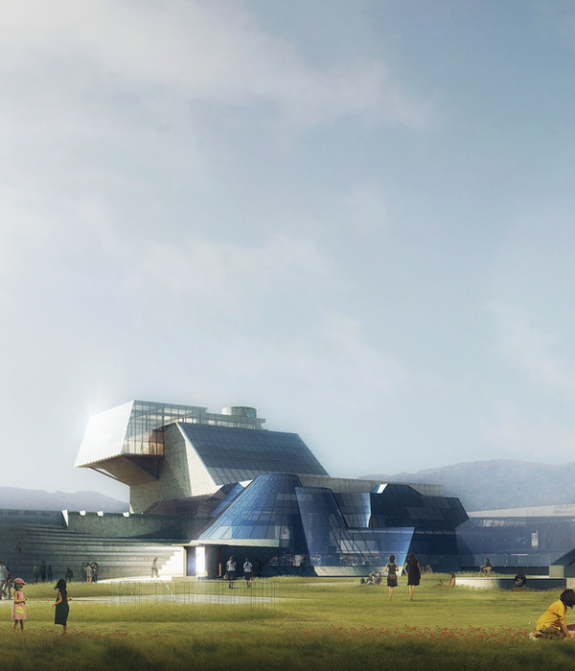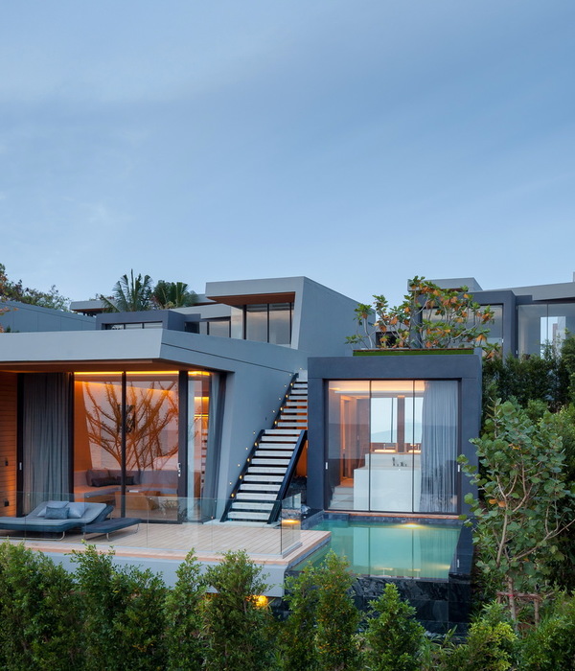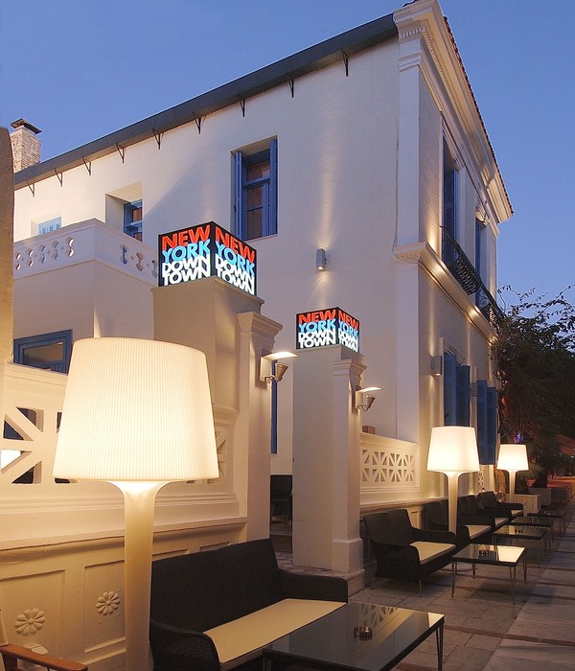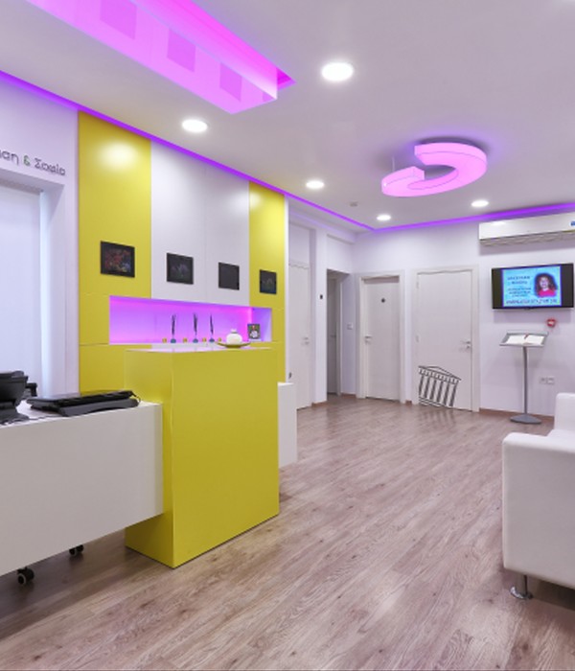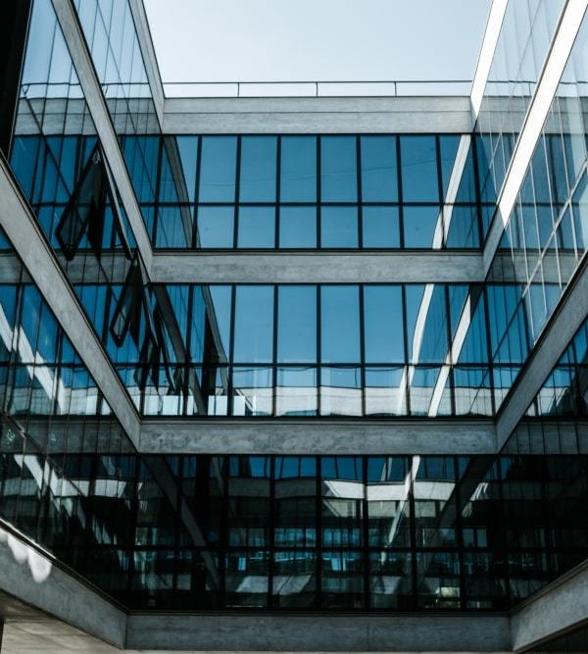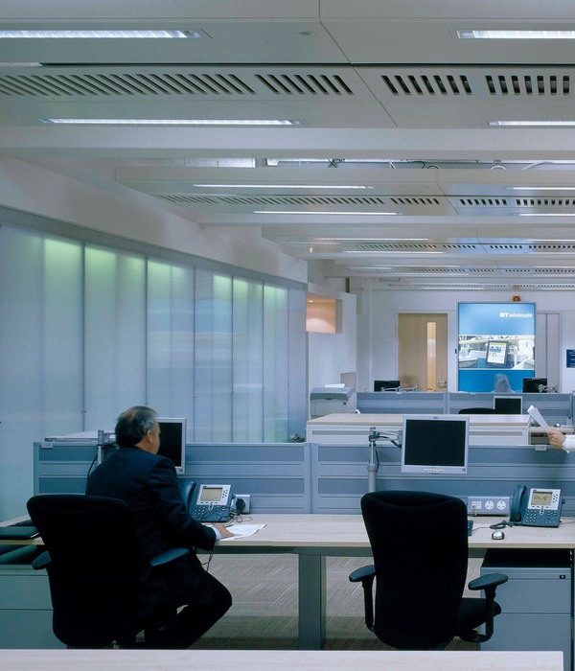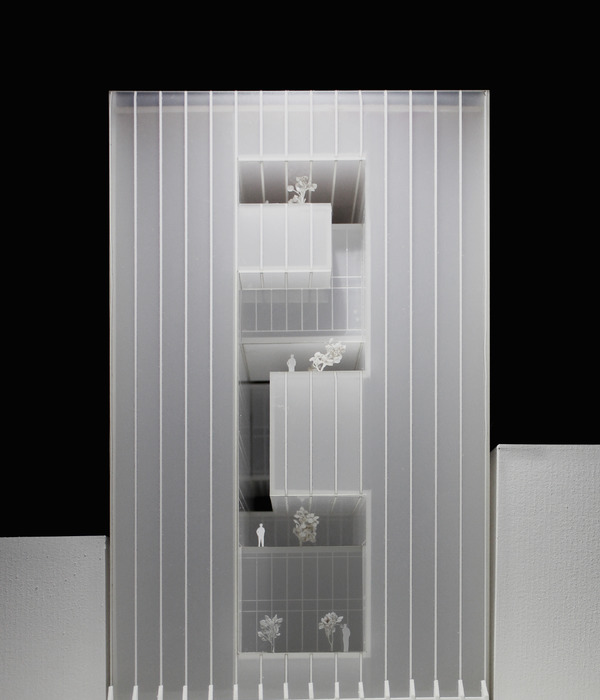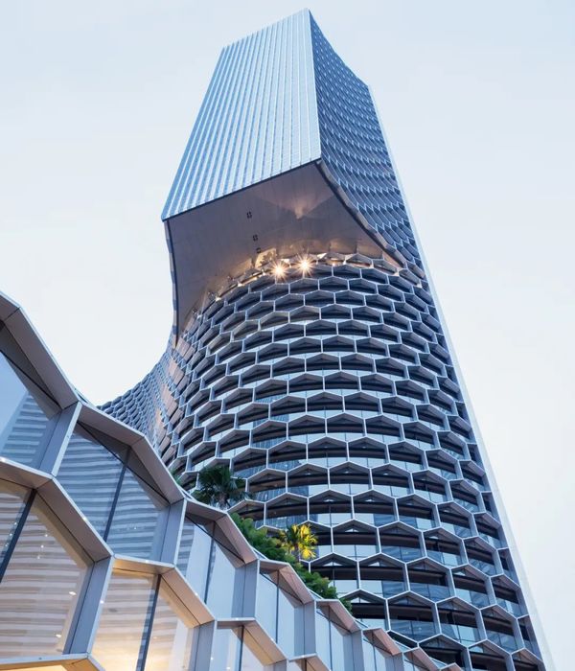Architects:MVRDV
Area :108000 m²
Year :2022
Photographs :Ossip van Duivenbode
Principal In Charge : Winy Maas
Partner : Frans de Witte
Concept Design Team : Bertrand Schippan with Michael Labory, Catherine Drieux, Pierre des Courtis, Antoine Muller, Mikel Vazquez, Jonathan Schuster, Nicolas Bouby, Arjen Ketting, Jaap Baselmans, Pilar Zorraquin, Jill Pichon, John Tsang and David Jimenez Moreno.
Development Team : Michael Labory, Pierre des Courtis, Catherine Drieux, Andrea Anselmo, , Javier Cuenca Solana, Matteo Spalletti, Chiara Cappelluti, Solène de Bouteiller, Antoine Muller, Séverine Bogers, Daniele Zonta, Paul Sanders, Diana Palade, Mikel Vazquez Alvarez, Francis Liesting, Boris Tikvarski, John Pantzar, Stephan Boon, Clémentine Bory, Quentin Rihoux and Louis Laulanné
Visualizations : Antonio Luca Coco, Paolo Idra Mossa and Tomaso Maria Maschietti
Co Architects : SRA Architectes
Interior Designer Hotel : CUT
Interior Designer Commercial Center : Saguez
Construction Pilot : Egis
General Engineering : SCYNA4
Mep Engineering : LAFI + INEX
Economist : Vanguard
Facade Engineering : Arcora
Acoustics : Lasa
Fire Safety Consultant : BATISS
City : Paris
Country : France
Gaîté Montparnasse, the MVRDV-designed transformation of a city block just a short walk from Paris’ Tour Montparnasse, is now open. The project has rationalized the existing uses of the mixed-use block – which included a hotel, shopping center, office space, and a library – and densified the area by adding social housing and a kindergarten. In doing so, the building has become more welcoming and accessible to pedestrians, while reusing significant parts of the previous structure from the 1970s following circular economy principles.
Completed in 1974, the original design of the “Îlot Vandamme” by Pierre Dufau was a landmark in its time, with the strong vertical lines of what is now the Pullman Hotel tower creating an unmissable presence in Montparnasse. At the same time, the plinth of rough textured concrete, boxy reflective glass, and red steel lattices epitomized the foibles of its era: surrounded by wide boulevards, the block was dominated by cars, and when viewed from the street looked introverted and unwelcoming.
MVRDV’s transformation sustainably reuses as much of the structure of this plinth as possible, while dramatically altering the building’s relationship to its surroundings. The building now has a consistent street frontage along its main façade on Avenue du Maine, with large windows providing a clear view into the activities housed within. This large mass is broken up into a visually playful façade by means of a selection of different cladding tones, various small setbacks and overhangs, and balconies and showcase windows in large, multi-story frames.
The design rethinks the arrangement of the program within the block from the first principles. The two-story shopping center that fills most of the site is now topped by multiple blocks, significantly densifying the area to make maximal use of this city center location. Offices previously spread over three stories over the top of the shopping center, are now condensed into a seven-story block on the east of the site, forming part of the building’s main façade. At the heart of the site, in between the hotel tower and the Le Héron office block to the north, the design incorporates a block of 62 social houses and a kindergarten. Meanwhile, the library, previously relegated underground, now occupies a two-story space on the other side of the hotel tower making it more visible and accessible.
“This piece of the city was like an island of ‘70s nostalgia – a tower with no visible entrance, and a plinth where you could get lost between the pedestrian slabs and automobile boulevards”, says MVRDV founding partner Winy Maas. “The first step in the design was a study to fragment the block and to make sustainable density – adding new programs such as homes and revealing hidden ones like the library. It created a kind of explosion of buildings that combines large and small scale, existing and new programs, where everything mixes and opens up to the city with lobbies and windows of varying scales like so many addresses.”
The design of Gaîté Montparnasse shows that even the most dramatic transformations can be achieved using sustainable and circular economy approaches. The new design appears completely unrelated to its predecessor – even the floorplates are shaped differently to the 1970s design – and yet it carefully reuses this concrete structure wherever possible, stitching the old floor plates into the new plans. For the addition of the housing block, a timber structure was used to reduce the carbon footprint of the new construction.
“The process of transforming an urban block on such a large scale becomes ever more precise, and yet is never finished”, adds Maas. “To know which piece of concrete to keep and which to cut, how to occupy, redevelop, then reoccupy spaces, is a continuous conversation. The conclusion of the current transformation process is a milestone in the history of this urban block, to be sure, but it will continue as a DIY process in permanent evolution. This great project is not finished; it must continue.”
▼项目更多图片
{{item.text_origin}}

