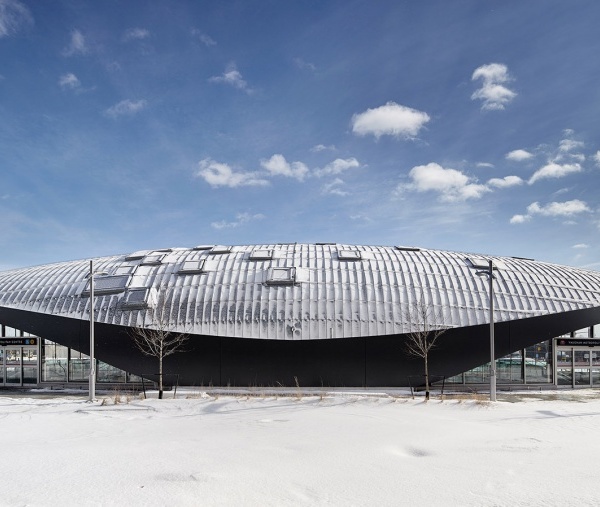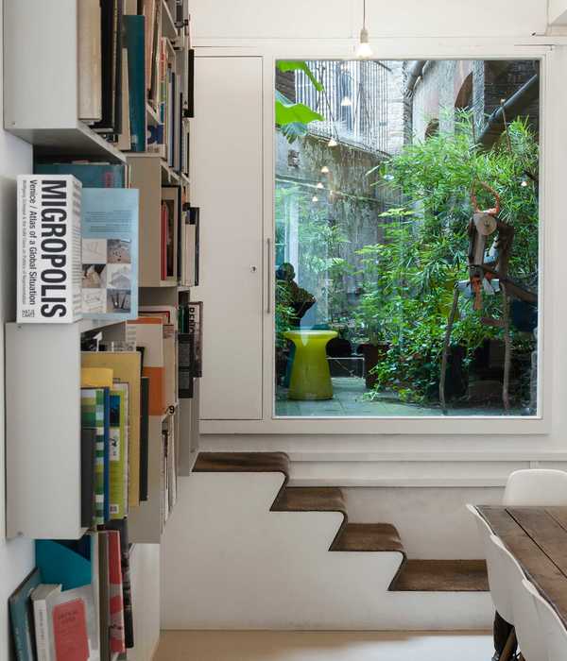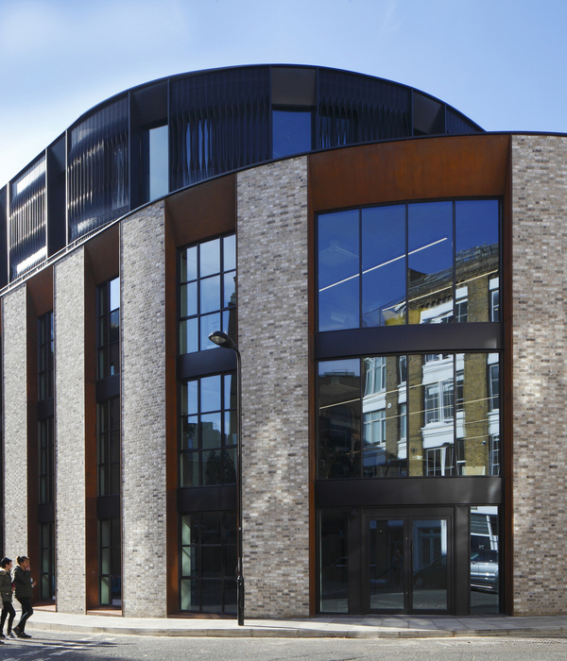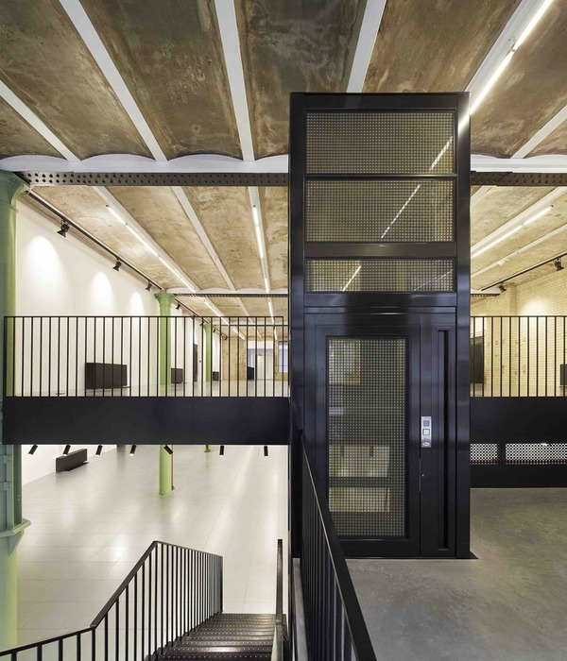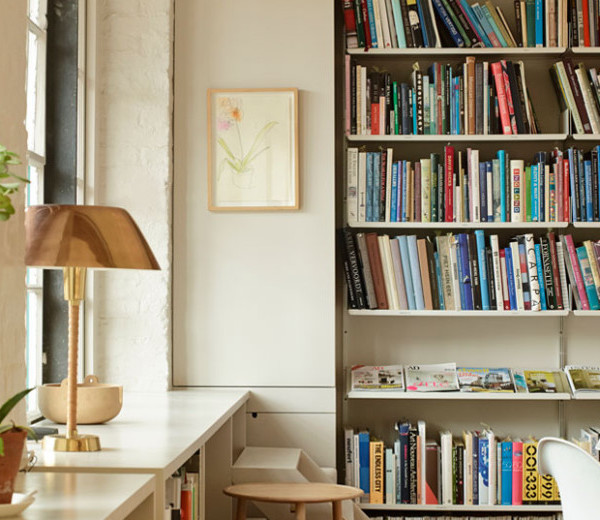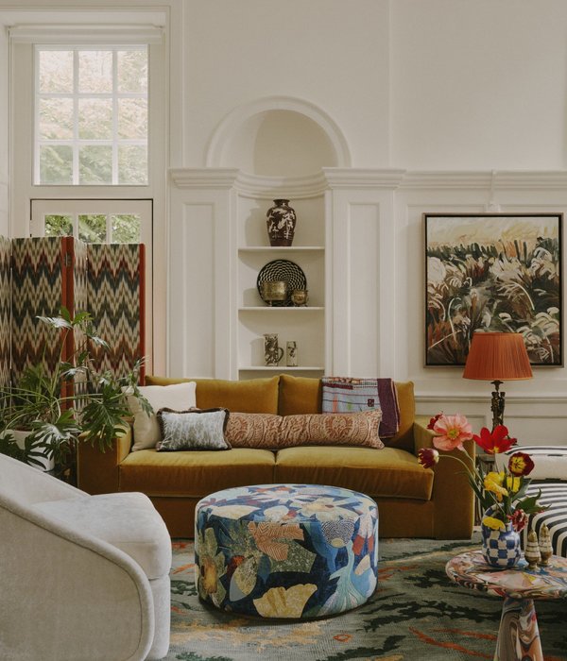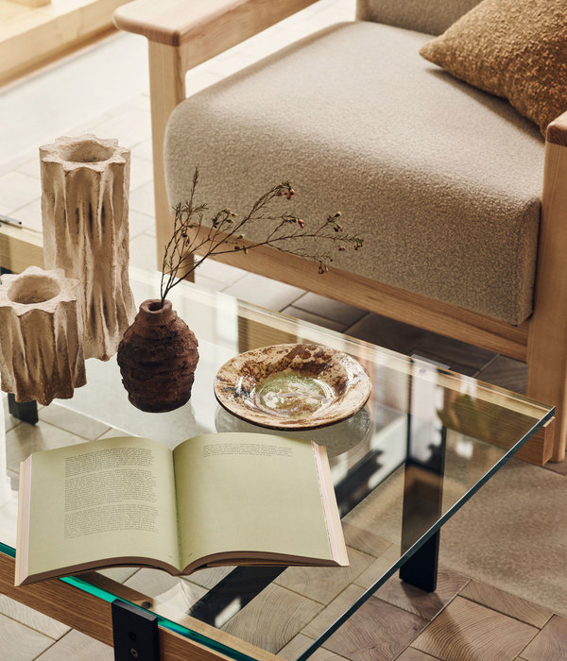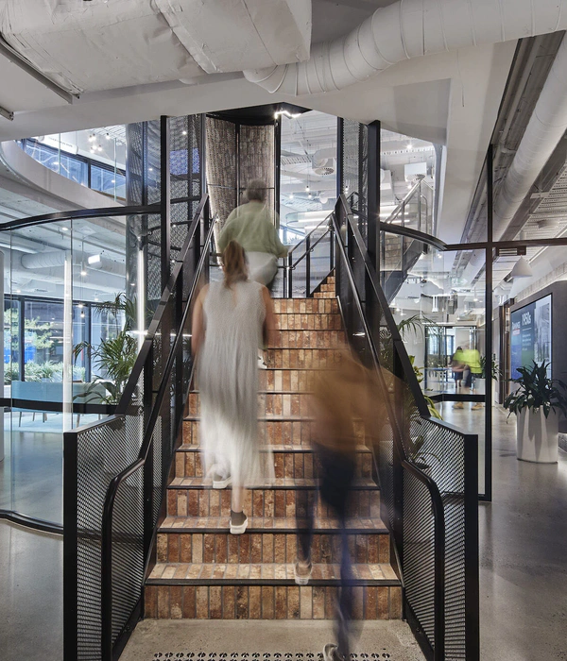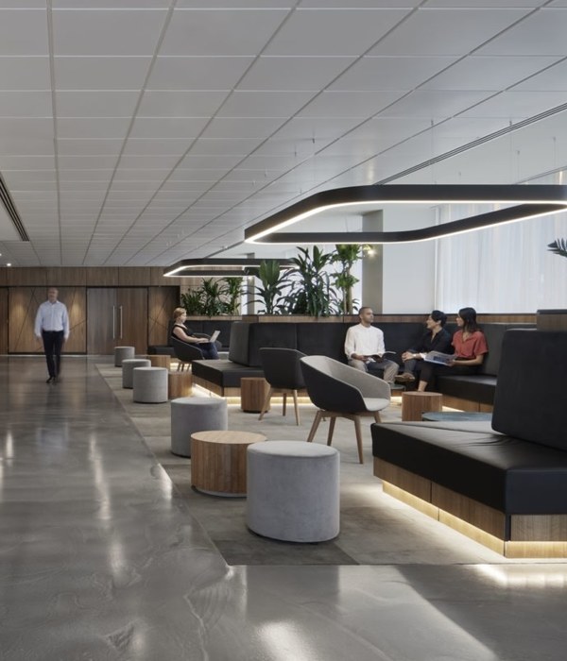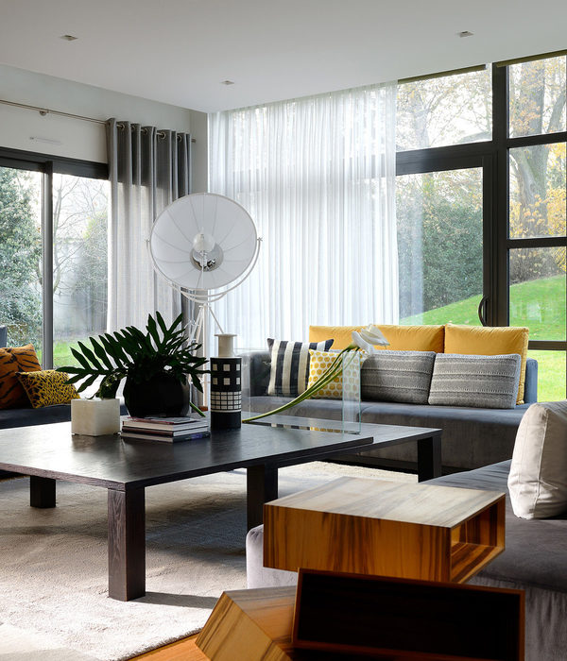The interiors of law offices are usually is ultra-conservative, replete with mahogany, stiff upholstery and a sense of diligence and organization you’d hope your lawyer possesses. Not necessarily a bad thing, but it’s refreshing to see an office interior that takes a little risk and subverts the industry stereotype. Case in point, this law office in Kiev, Ukraine by interior designer Iya Turabelidze.
The 80sqm interior serves as a temporary office for the law firm, who plan to stay for a year before expanding to a bigger space, leaving it open for rent. This meant Turabelidze was also tasked with ensuring the design was as adaptable and transformable as possible for future business tenants, flexible enough for aesthetic alterations. A low budget also made the project both challenging and stimulating.
“We tried to create a space with a very simple and clear layout, space where all actions take place behind transparent partitions and not behind closed doors,” says Turabelidze.
Law firm interiors are subject to a certain orderly aesthetic. Turabelidze’s use of communal desks and glass partitions creates an immediate sense of convivial casualness compared to stuffy, old school associations with practising law. Glass bricks form a striking floor-to-ceiling curved divide.
Most materials used throughout the interior are natural. Large, rough-edged pieces of broken marble form a terrazzo floor in shades of black, grey and white, while desktops are made of green-tinted plywood. The concrete ceiling is left untouched, and the walls covered with rough plaster.
Wispy linen curtains disperse soft light through three large panoramic windows, with architectural lighting placed throughout the rest of the interior. Clean, minimalist lines, skeleton shelving and the odd built-in seating nook would make any creative agency or tech start-up feel equally at home in this adaptable office space.
[Images courtesy of Iya Turabelidze. Photography by Eugene Bulatnikov.]
{{item.text_origin}}

