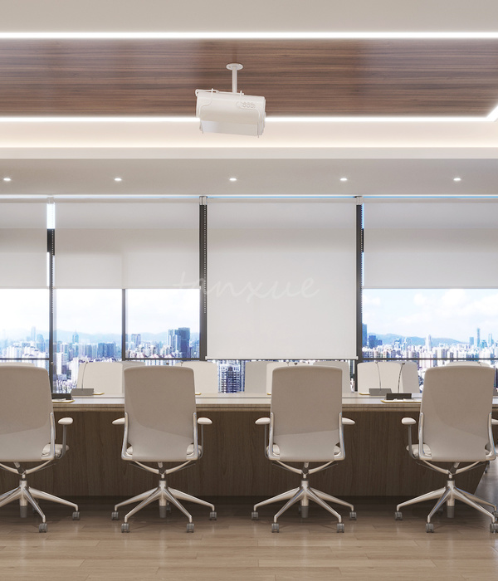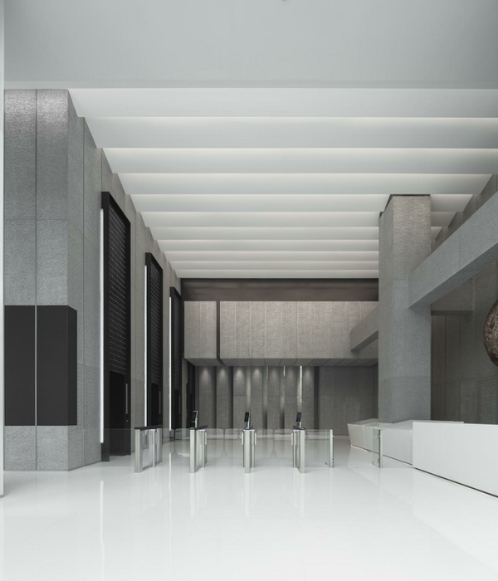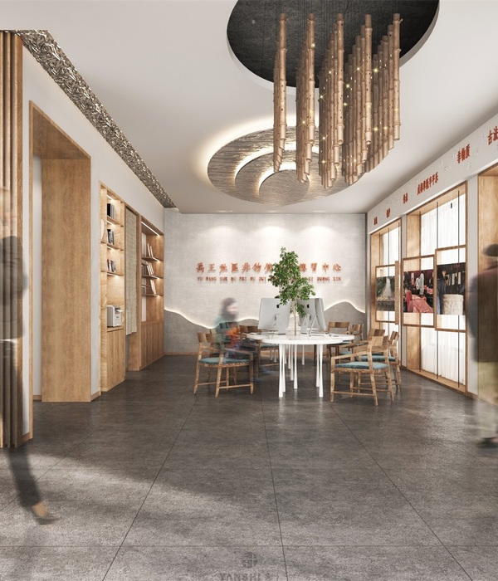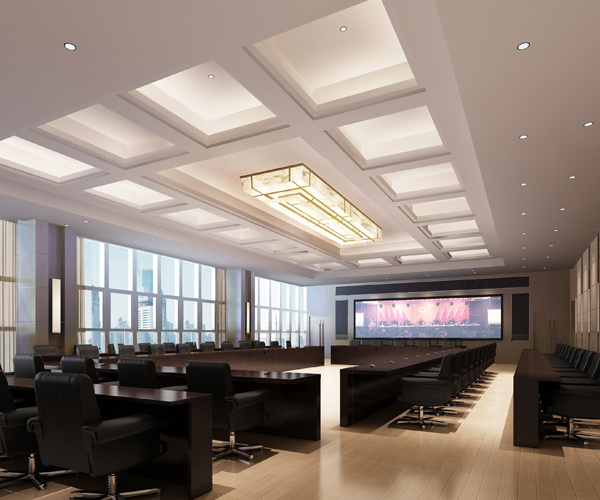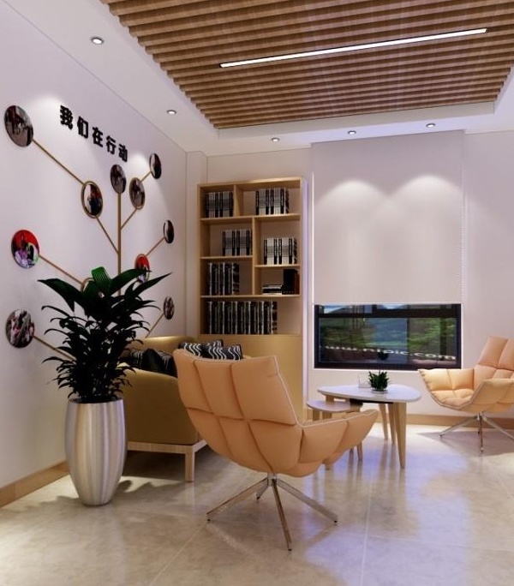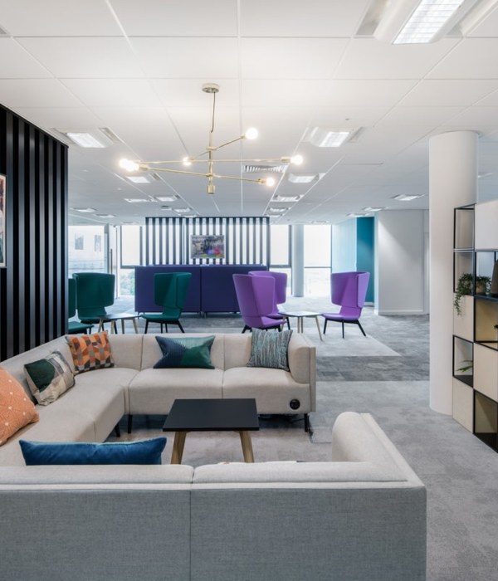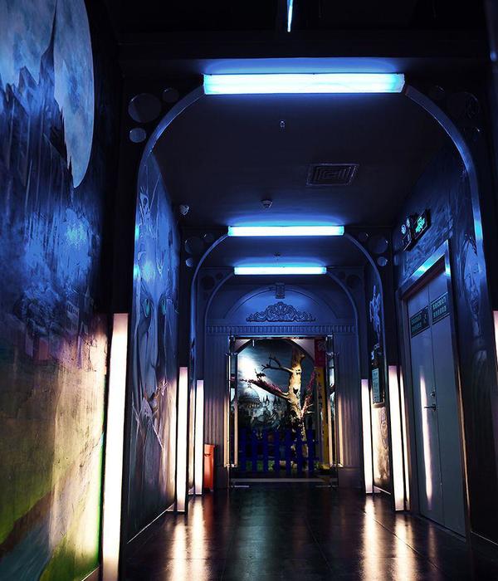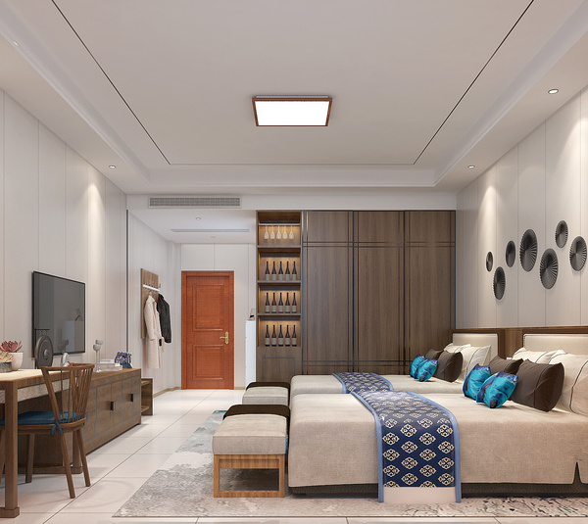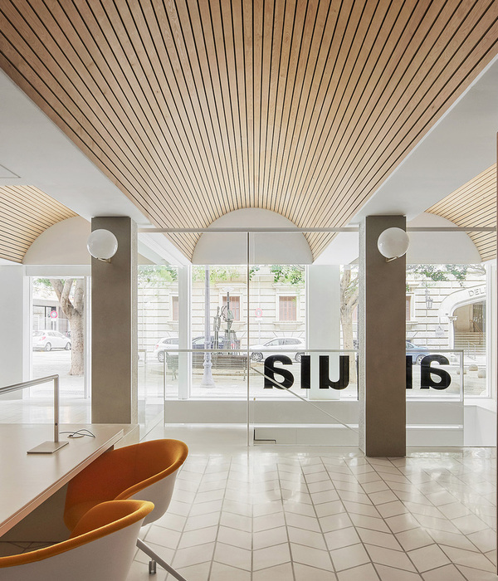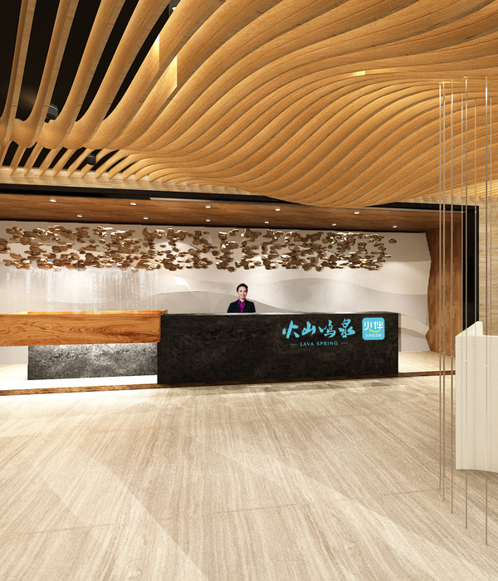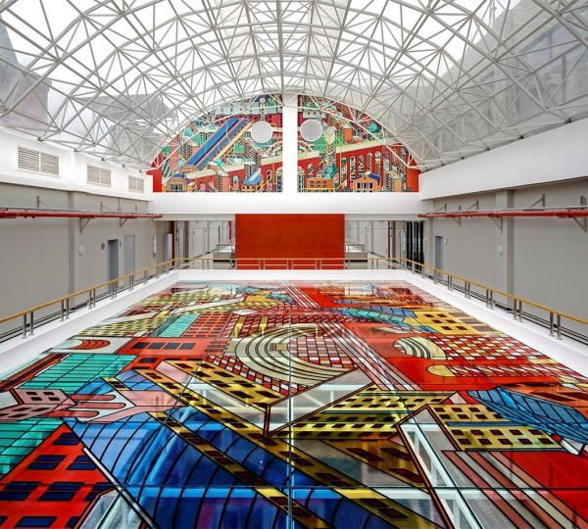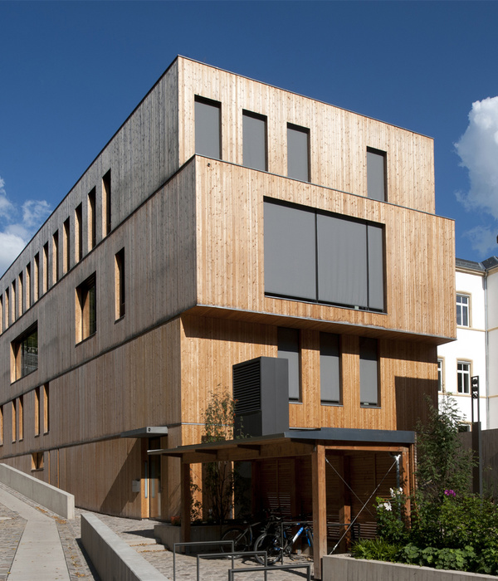Lambeth Civic Quarter is centered around the refurbishment and expansion of the 1908 grade II listed Lambeth Town Hall in Brixton and the construction of an 11,000sqm BREEAM Excellent Civic Centre. In addition to the Town Hall and Civic Centre, the master plan also includes three residential schemes at Somerset Place, Ivor House, and Olive Morris House.
The refurbishment of the Town Hall was driven by the council’s ambition to provide a modern, energy-efficient workspace, increased public access, and community use.
Our approach uncovered and reinstated the architectural character of this Edwardian landmark while transforming it into a vibrant public building fit for the 21st century. The work included the creation of a new central atrium with an ETFE roof, a new public courtyard and Register Office, and refurbishment of the council chamber, public assembly halls, and committee rooms. To encourage innovation and entrepreneurial spirit, a new Enterprise Centre provides meeting and office space for local start-ups and small businesses.
Linked to the newly refurbished Town Hall by a new civic route and interconnecting public realm, the Civic Centre has helped to transform the way Lambeth Council delivers its vital services to the local community. With a large customer service center on the ground floor, the upper five floors provide highly flexible office space to enable the Council to implement smart working practices and agile working through a variety of different work settings.
To express the Council’s ‘cooperative’ ethos, a 24-meter tall atrium links all six floors, acting as a symbol of transparency and providing views over the borough to connect those working in the building back to the community. The atrium’s ‘smart façade’ curtain walling is the first use of SageGlass in the UK, an intelligent solar control glazing system that is a maintenance-free alternative to blinds or shades.
A modern interpretation of the material palette of the Town Hall, the Civic Centre’s design uses precast concrete panels of a similar appearance and texture to Portland stone and red brick was chosen to echo the historic building’s facades. Internally, exposed concrete soffits, columns, beams, and stairs create a simple and modern aesthetic, with color introduced through bespoke furniture.
With the Town Hall and Civic Centre now in use, the project has reduced Lambeth Council’s core office buildings from 14 to 2, cutting the organization's carbon footprint by two-thirds and saving taxpayers more than £4.5m a year.
▼项目更多图片
{{item.text_origin}}

