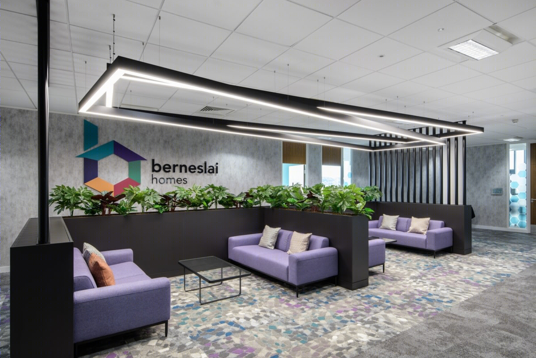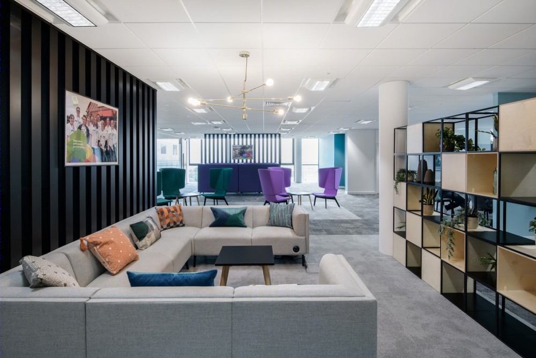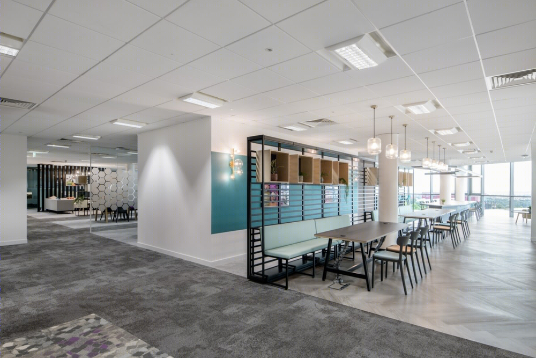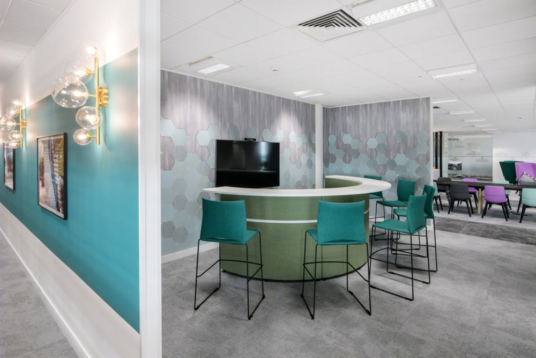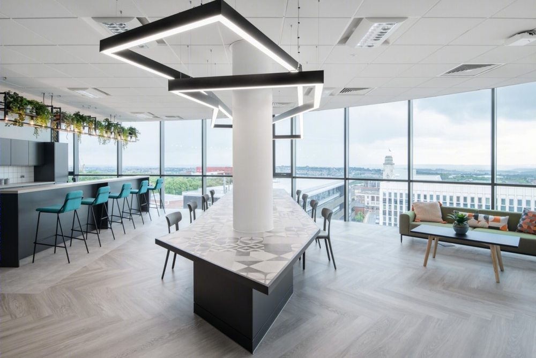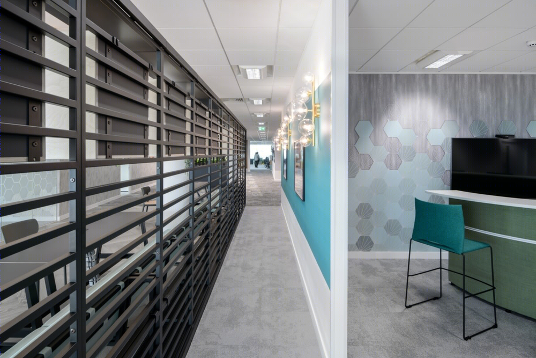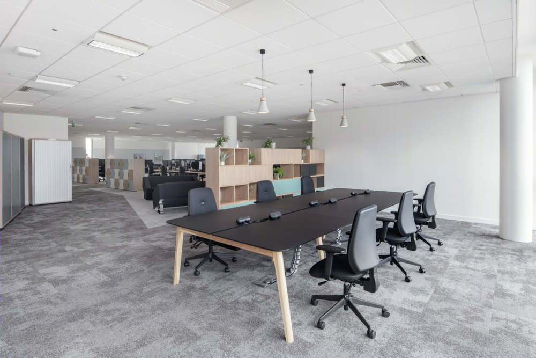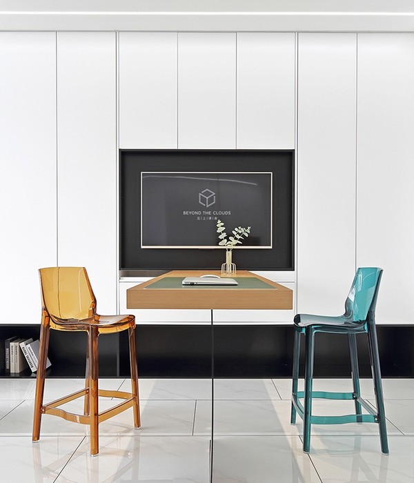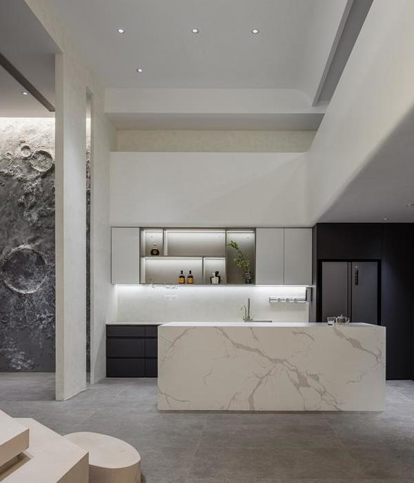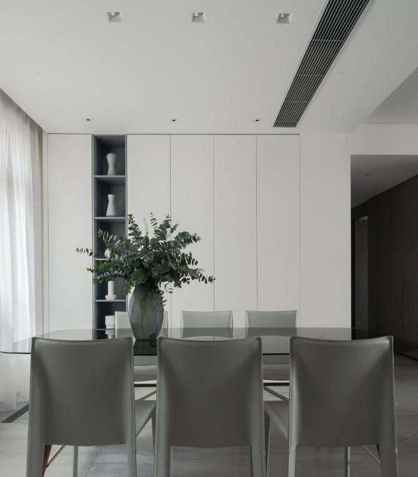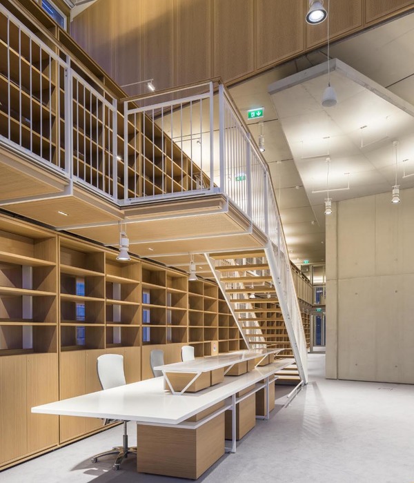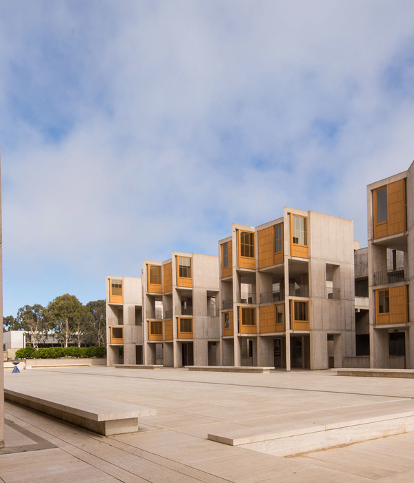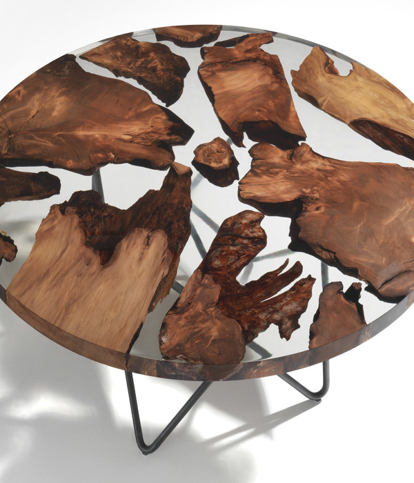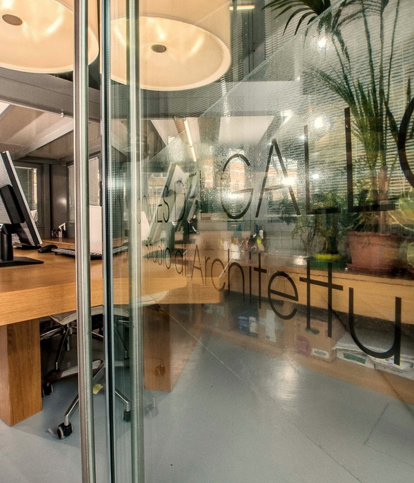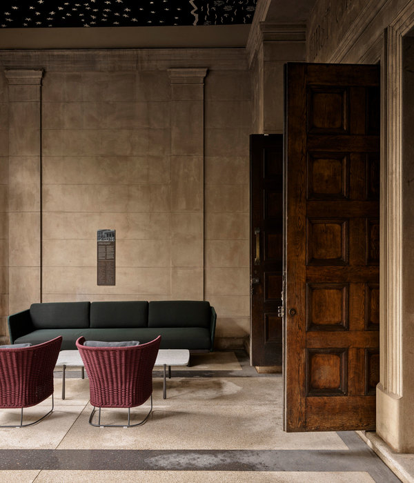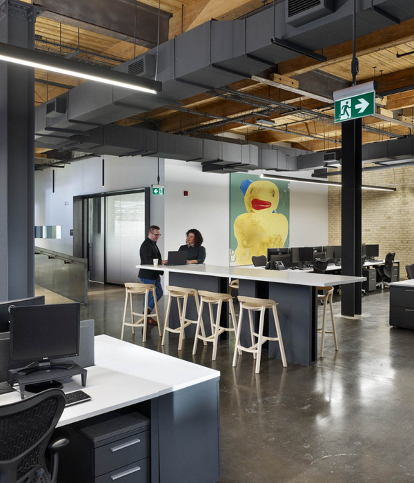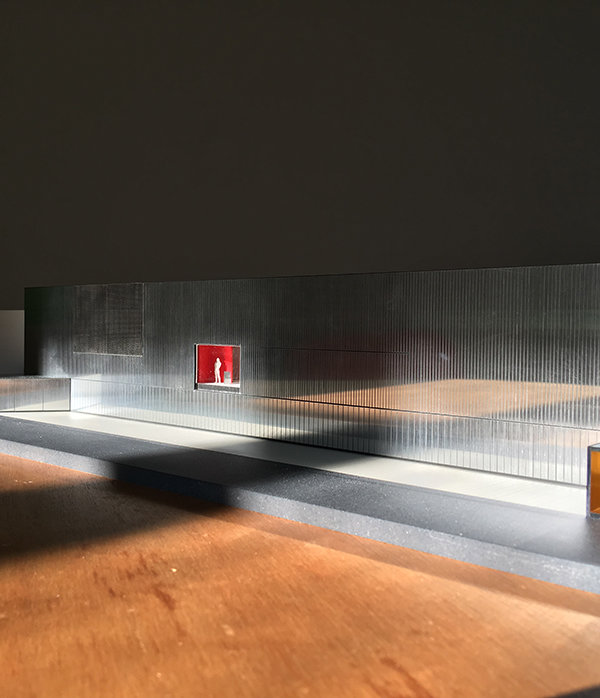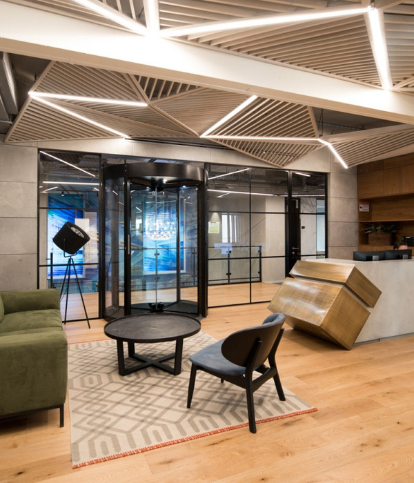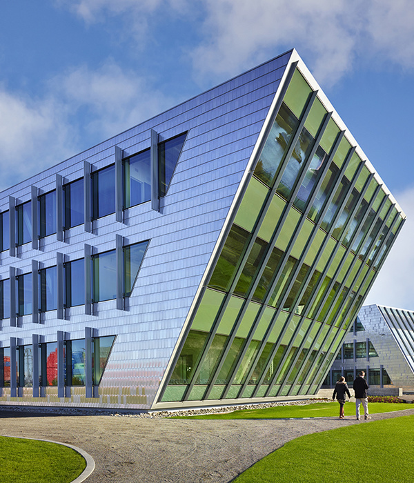灵活办公空间助力 Berneslai Homes 创新协作
ADT Workplace was tasked with making the Berneslai Homes office an adaptable workspace for training, creativity, and collaboration in Barnsley, England.
Due to continuing innovation as well as macro forces such as Covid, Berneslai Homes was facing an accelerant of workplace change and as a result, was looking to transform its existing fixed-desk office space into an agile work environment for its people.
Located on 10th floor of Gateway Plaza, off Sackville Street in Barnsley, the 16,000 sq.ft single-floor space required a complete revamp to create a new unique Support Hub, which would connect and inspire the Berneslai Homes team to improve innovation and collaboration. ADT Workplace was selected as the design and build partner to create the new workplace via the Rise Construction Framework and completed the works in June this year following a six week programme.
Berneslai Homes wanted to reignite its peoples’ love for their workplace by embracing a new way of working in order to build a culture based on trust, providing greater flexibility in working hours and improving work life balance. This meant breaking out of the traditional office environment and creating a vibrant hub which fully embraces a new agile way of working, with specially designed spaces to promote collaboration and engagement, in order to drive service innovation and productivity across the business.
As well as facilities for training, face-face meetings, collaboration and problem solving, the hub at Gateway needed to incorporate hot desking areas and touchdown zones where people can chose to work as and when they wish. It was also crucial for Berneslai Homes that employees’ health, safety and wellbeing was central to the new workplace and that the design reflected Berneslai Homes’ culture and values (the three C’s: customer first, can do and curious).
The hub was designed in four carefully considered zones with no fixed-desk space. The ‘Agile Zone’, which comprises a mix of comfortable seated and standing hot-desks for up to 40 people for the team to utilise around meetings or events. The ‘Creative Zone’, which includes informal and formal meeting spaces and breakout areas utilising the very best in modern technology, such as interactive screens with webcams and whiteboards. The agile furniture allows teams to work in the way they need, increasing collaboration and productivity.
As a learning organisation, it is critical that Berneslai Homes has a fully functioning and equipped facility for learning and training. The new ‘Training Zone’ is suitable for company level training and staff conferences as well as customer training, development and smaller team sessions. Finally, the ‘Comfort Zone’ is an area created specifically for people to take quiet time out of their day individually or to meet in small teams.
The colourways used throughout the hub are in-keeping with Berneslai Homes’ vibrant and contemporary brand palette, with floor to ceiling windows, supported by a variety of modern light fittings, creating a bright and airy environment. The agile design also opened up opportunities for a greener, cleaner, and smarter choice when it came to furniture and technology, with biophillic elements incorporated throughout adding to the sense of wellbeing. Clever space planning including use of partitions and modern furniture, fixtures and fittings, maximised the available floorspace and supported the creation of the four unique zones.
Design: ADT Workplace
Photography: Jill Tate
7 Images | expand for additional detail
