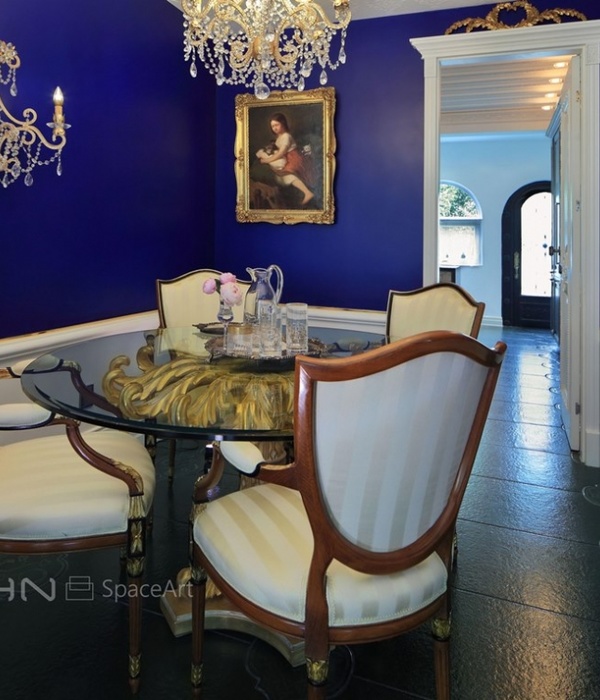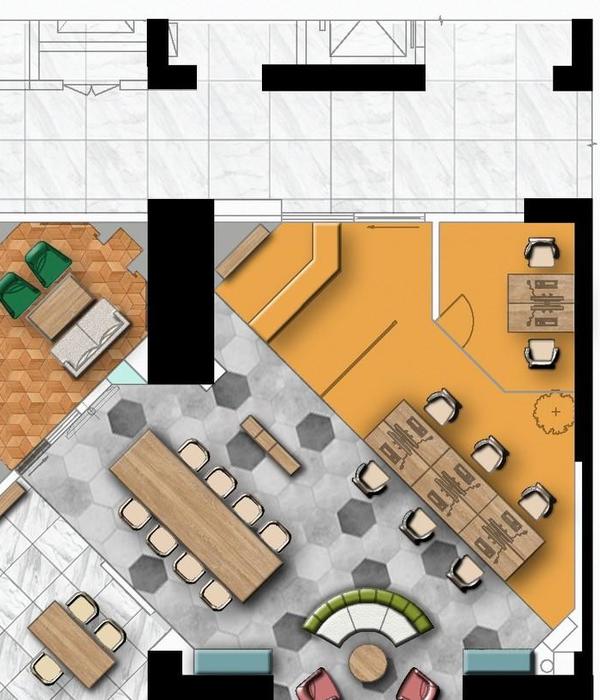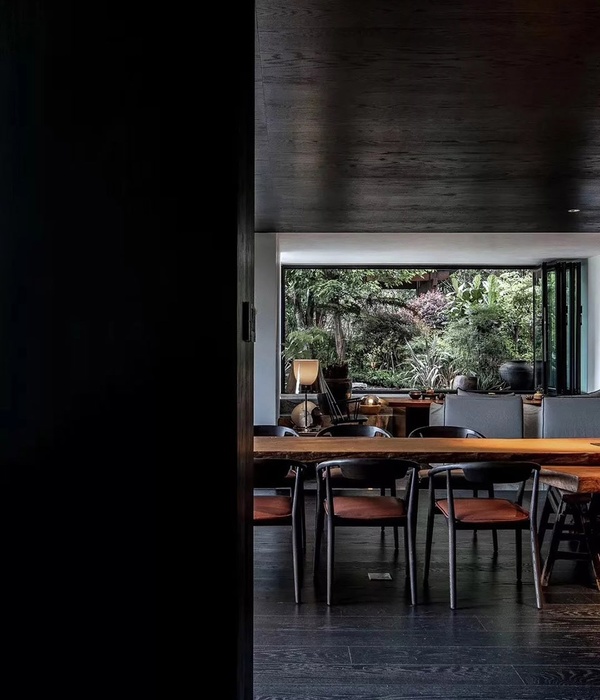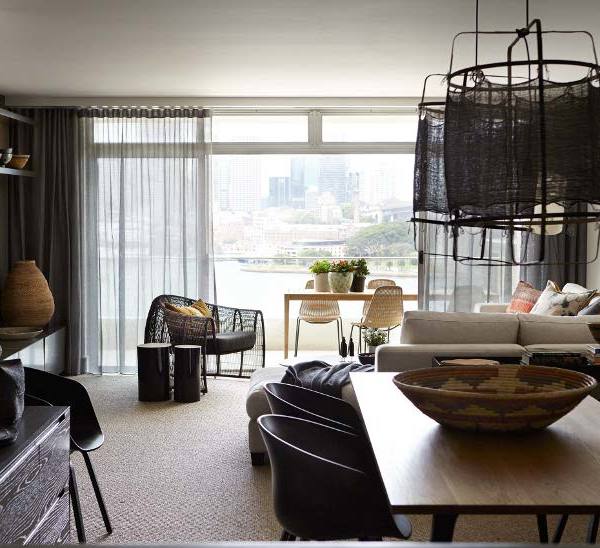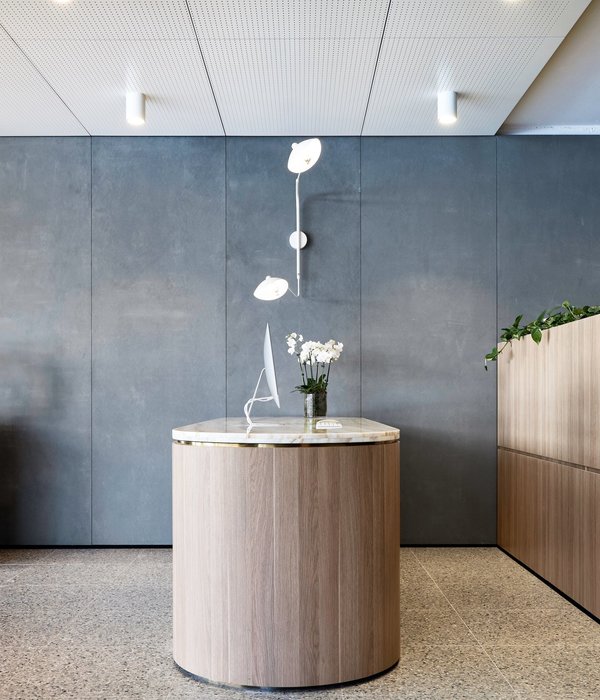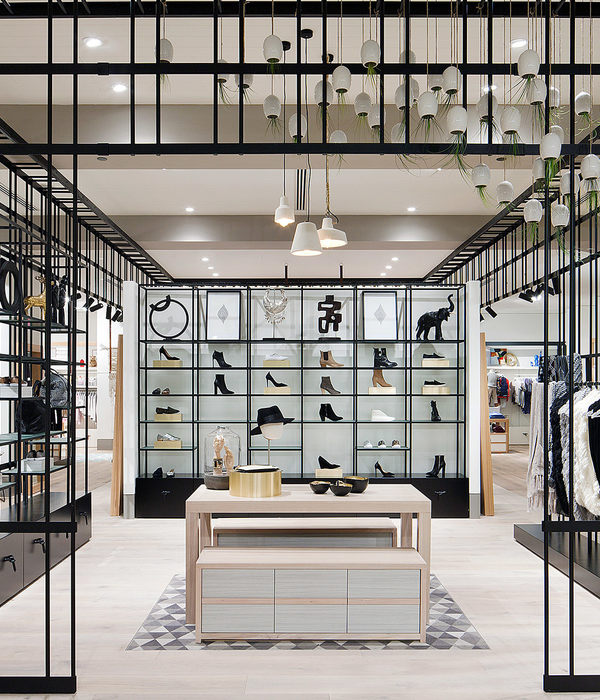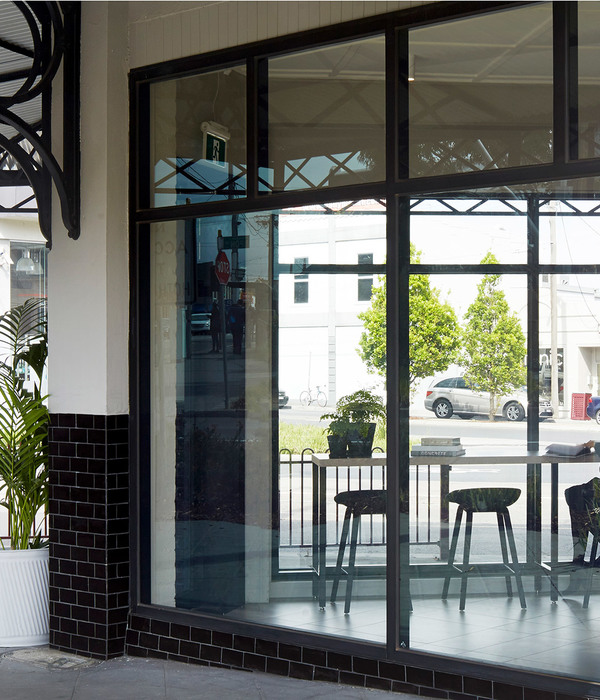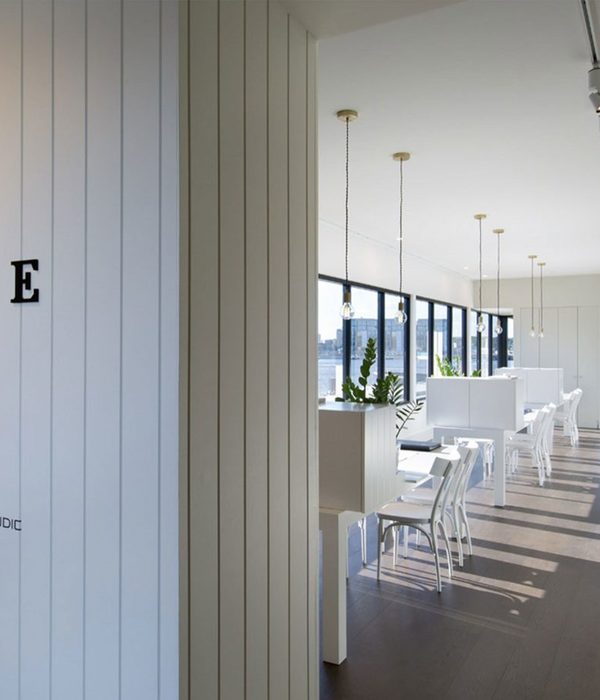Firm: Squire and Partners
Type: Commercial › Office
STATUS: Built
YEAR: 2018
The Frames is a bespoke development tailored to small and creative businesses in Shoreditch. The five-storey building creates 80,000 sq. ft. of flexible workspace for London’s new and growing companies, providing office and studio units to suit a variety of users, along with shared meeting rooms, break-out areas, tea points, cycle storage, shower facilities and a café.
Influenced by the characteristic warehouse vernacular of the surrounding South Shoreditch Conservation Area, the building envelope employs a palette of brick, metal and glass. Following the curved line of Phipp Street with a series of brick columns punctuated by corten-clad window reveals, the design emphasises the vertical proportions of the structure.
The top two floors of the building are set back and feature twisted dark grey perforated aluminium fins, which reference the historical textile manufacturing history of the neighbourhood and provide solar shading.
A language of raw materials and finishes continues inside the building, with polished concrete floors, exposed soffits, corten-clad lift cores and a striking folded steel staircase. An art installation in the reception area by renowned artist Mr. Jago creates a unique double-height mural.
{{item.text_origin}}


