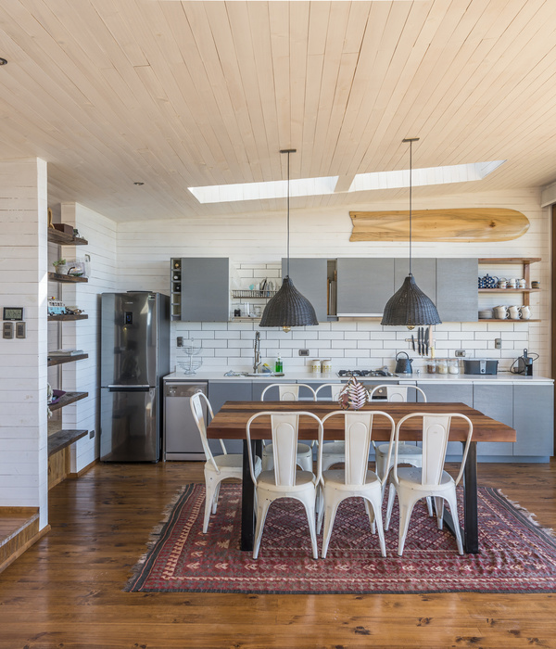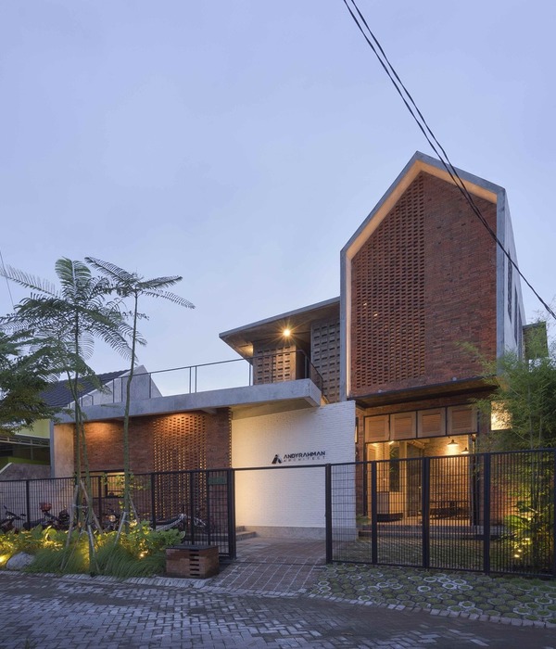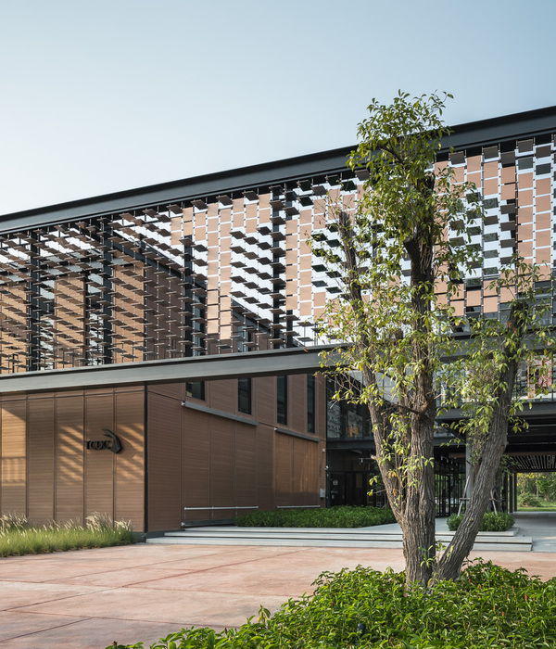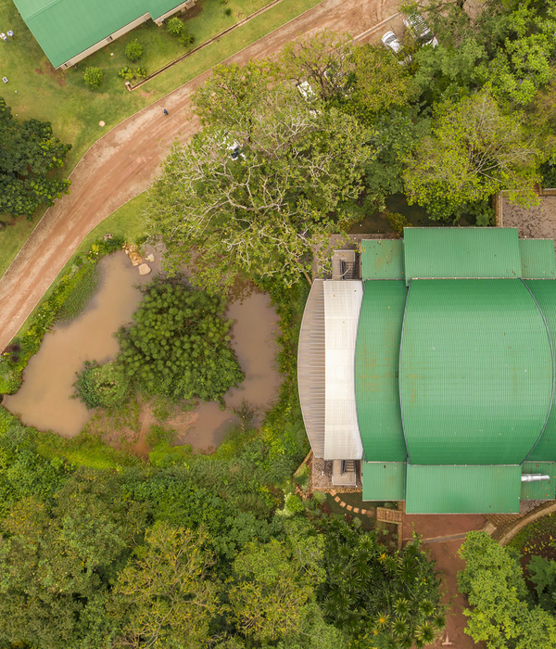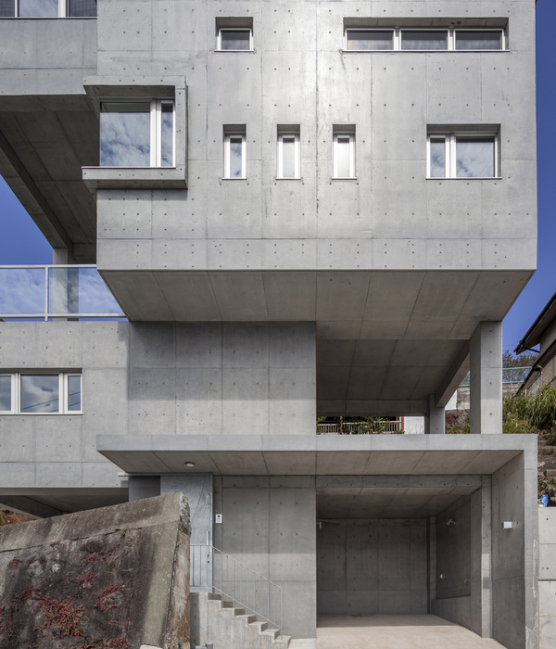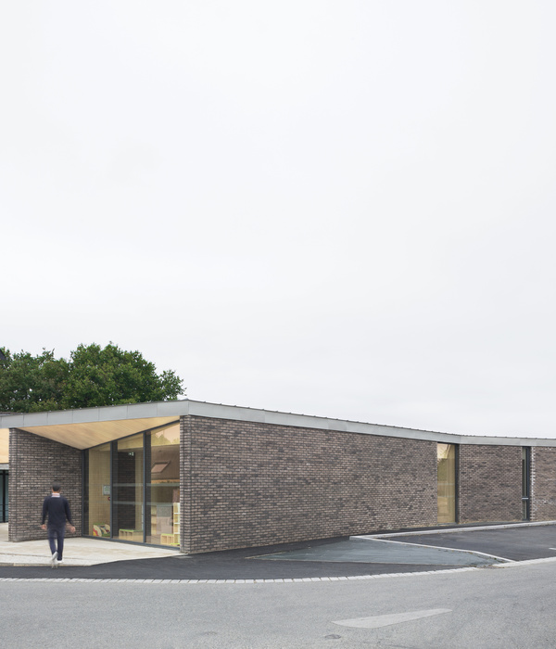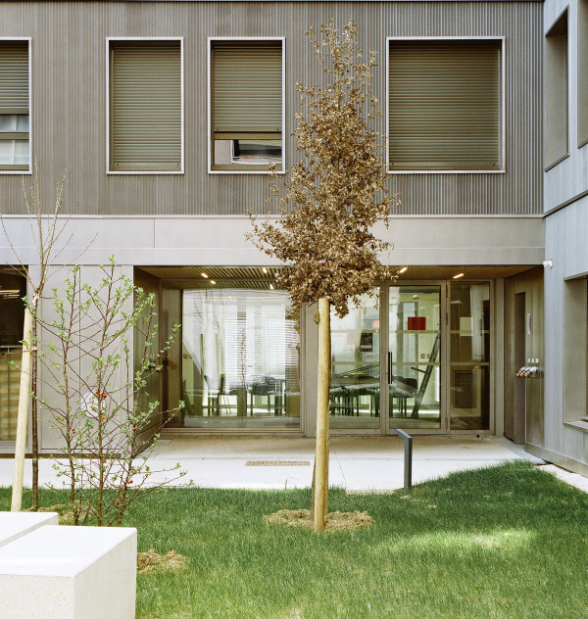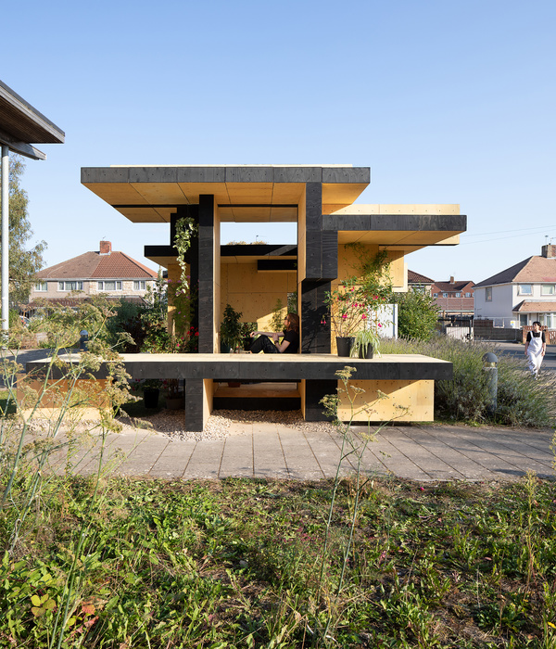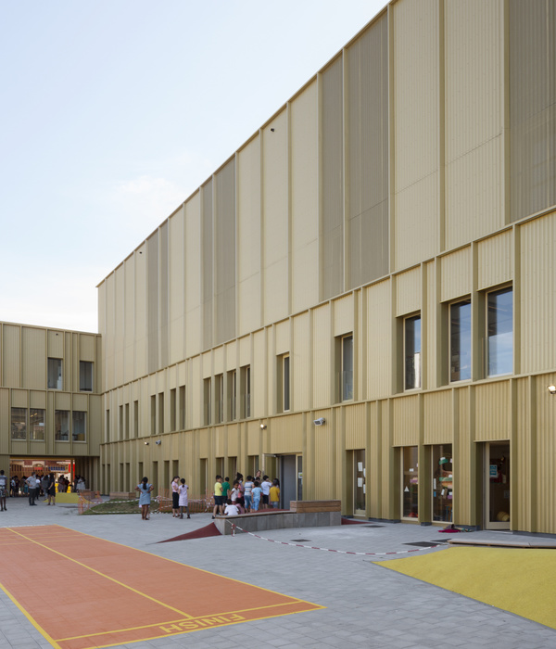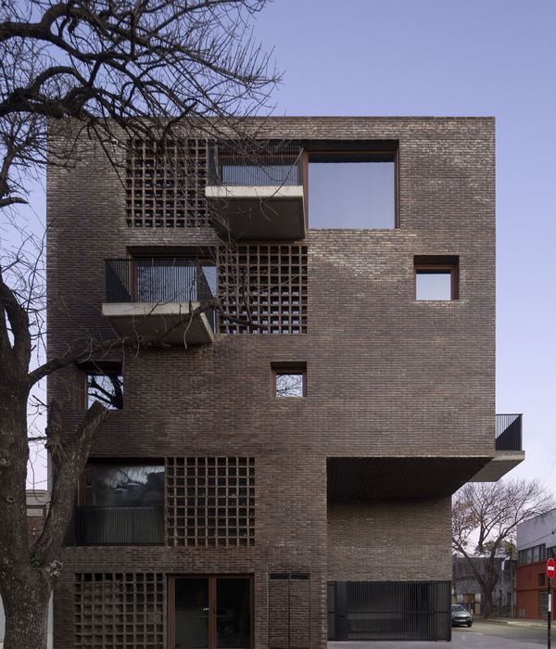Architects:Coonvite, Lucía Garzón, República Portátil
Area :26 m²
Year :2022
Photographs :Julio Suárez, Jeffry Paredes
Lead Architects :Julio Suárez, Juan Miguel Duran, Lucía Garzón y Luis Felipe Maureira
Program : Aula, lugar de encuentro
City : Manizales
Country : Colombia
The Comunativa Foundation is located in the San José neighborhood. The foundation carries out social action and resistance work against the urban Macroproject, which in 2010 devastated an area of 17 neighborhoods, just over 100 hectares near the center of Manizales, Colombia. This state intervention arises from the desire to "dignify" the urban housing space, with the social cost of displacing the poorest population from the city's centre. This TSL workshop lands on the landscapes of this "macro-disaster" as it is called in Comunativa, and carries out a program of pedagogical projects, community care and socio-spatial disputes.
The project responds to a need to consolidate the Urbitante Park, a place where pedagogical activities are carried out in a banana tree forest and an orchard of medicinal herbs cultivated by the foundation. The orchards are used as a green barricade, advancing slowly but relentlessly to rebuild the fabric destroyed by the state's actions.
PARQUE URBITANTEThe need to take care of the Urbitante park and the pedagogical work carried out in it was part of the conversations held in the meetings during the days that the workshop lasted. The plan consisted of shaping three elements that were present in the stories raised by the students. The first consisted of articulating the park through micro-architectures, made up of signage in the orchard, ball game equipment, murals and a rolling billboard.
The second element consisted of a tour of the Bahareque Museum, a construction technology typical of Colombian architecture made of clay and guadua (bamboo). The Bahareque Museum uses small wooden frames that value or highlight the construction technology in the houses in the neighborhood surrounding the park. The final element is the Apu Kumanday Classroom, a circular space with a significant presence and scale. It's connected to the electricity grid and focuses on making Comunativa's actions visible by the use of light, shape, color and size.
THE APU KUMANDAY CLASSROOMThe classroom is a meeting and learning space, where a pyramidal structure of seven pieces of guadua has been installed, capable of supporting the prefabricated modules made with the domocaña technique, a fabric of flexed fibers that give body to the roof. The main structure is joined in the center by a compression ring made of steel. The entire body rests on reinforced concrete foundations made on-site, painted yellow.
A circular bench is supported by six recycled toilet seats. This bench gathers the community around a fire pit, one of the significant places in Urbitante Park. This space has been maintained over time, surpassing the pace of other previous temporary constructions. At the top of the construction at five meters height, a red cap lights up at night through the connection to the electrical network. The provision of light and a plug box provide new possibilities in the space.
TSL TEAM OF STUDENTS AND ARCHITECTSFernando Balette, Abril Aguilar, Camilo Jose, Juan Pablo Parejaa, Juli, Ricardo Hernandez, Alejandra León, Alexandra, Andrea Cabarcas, Mitch Gonzales, Nicole Garcia, Katherine Massana, Daniela Martinez, Daniela Nuñez, Julio Castro, Arturo De Gracia, Fermin Garcia , Cristian Aristizábal, David Riquelme, Peñafiel, Roberto Alvarado, María Paz Quiroz, Alejandro Alean, Juan Felipe Neira, Daniel Lara, Emilio Góngora, Cardoso Tavera, Simón Diaz, Kelly Rodriguez, Andrés Fernandez, Camilo Cardozo, Julian Gómez, Jorge de los Rios, Maria Loaiza, Mario Arias, Javier Crisanto, David Valle, Christ Zambrano
▼项目更多图片
{{item.text_origin}}



