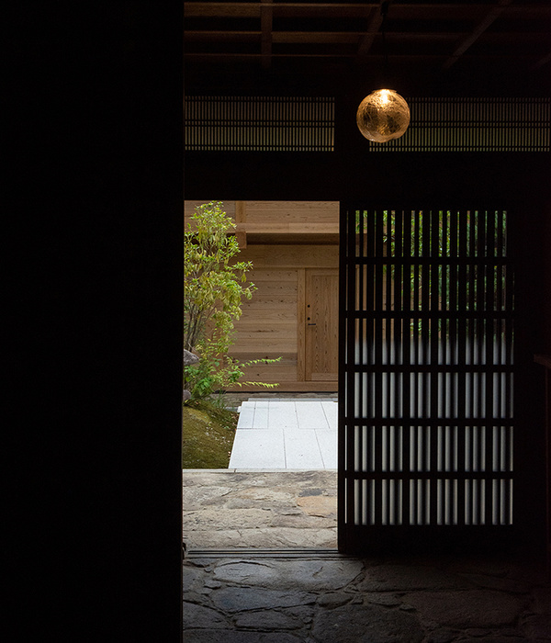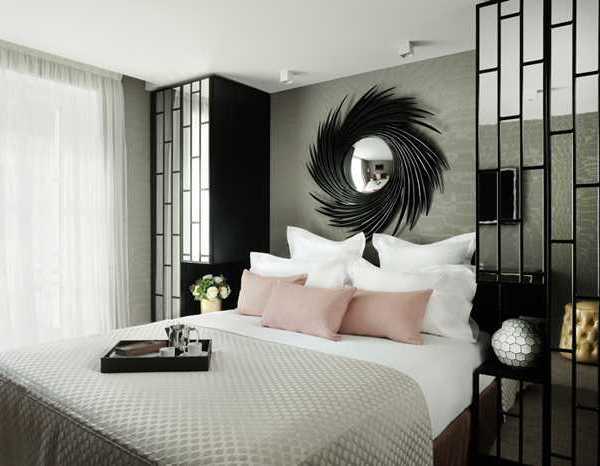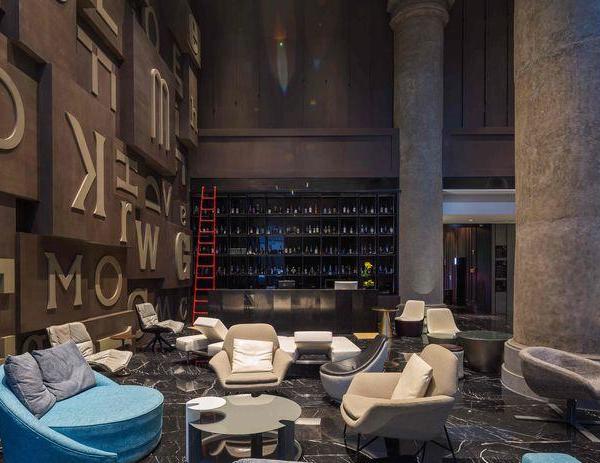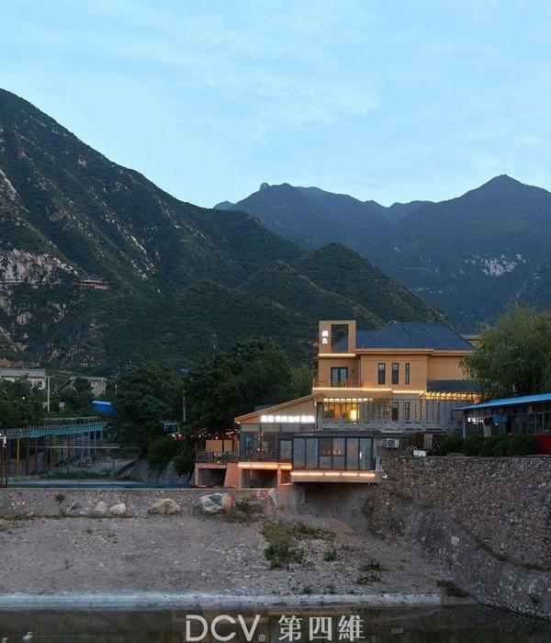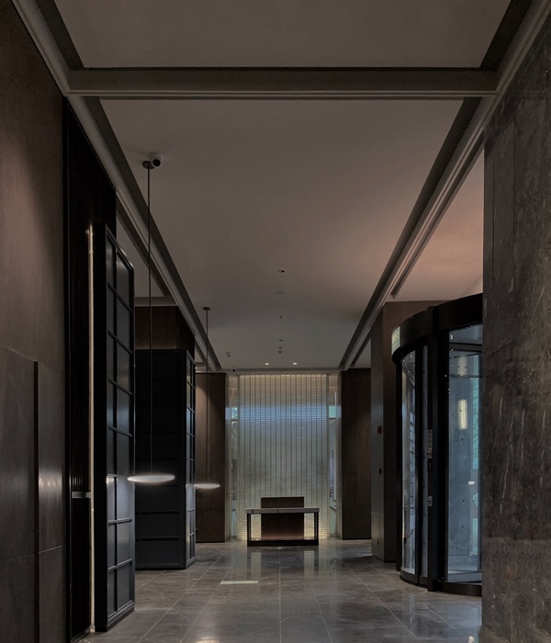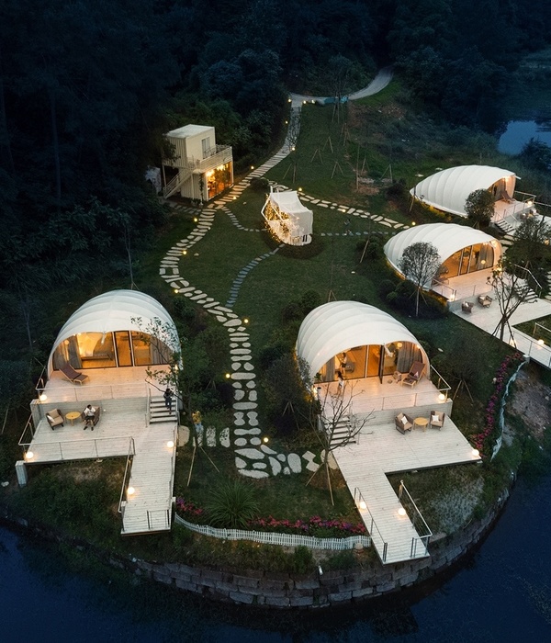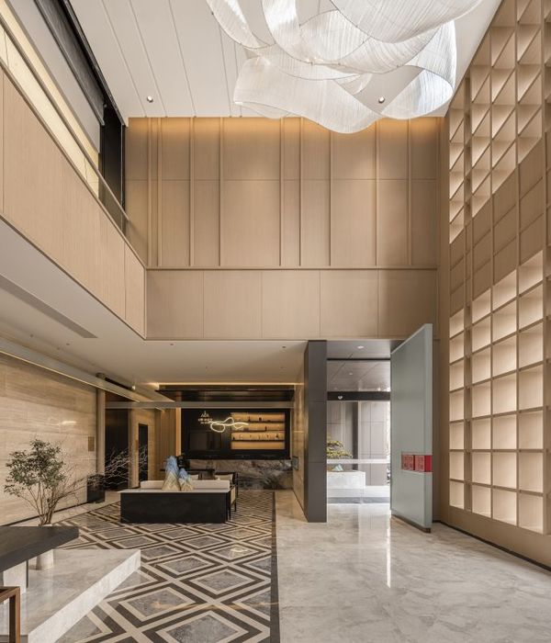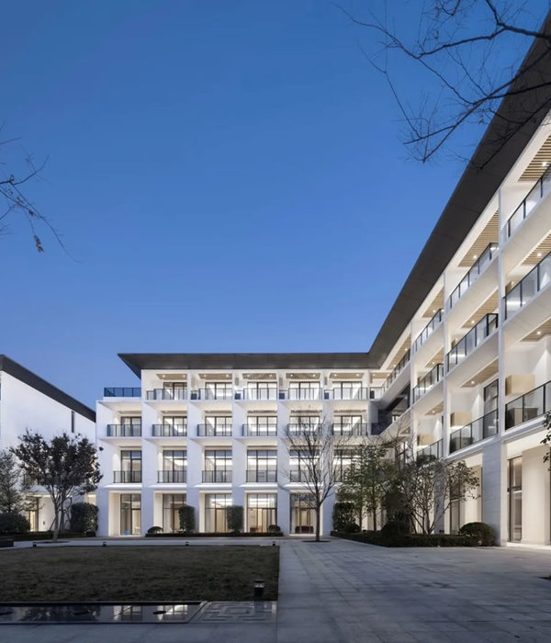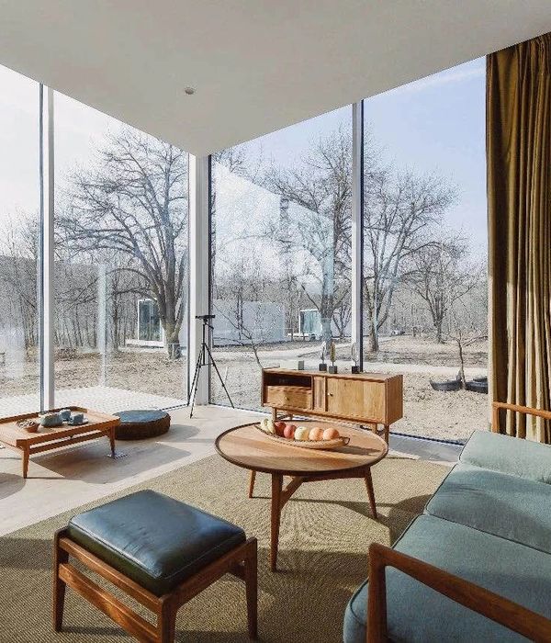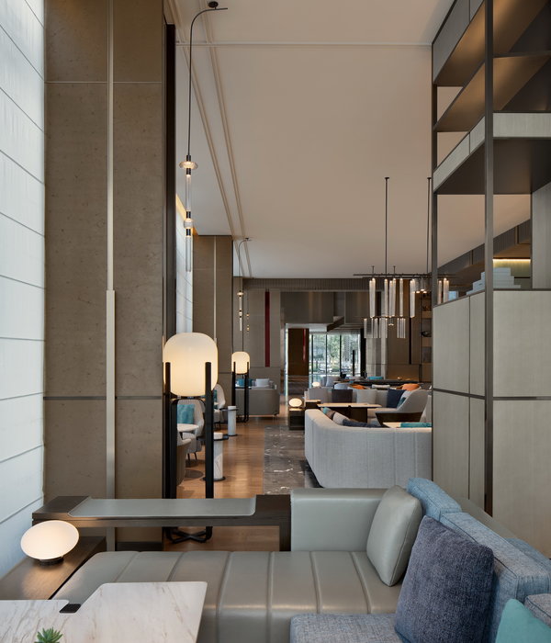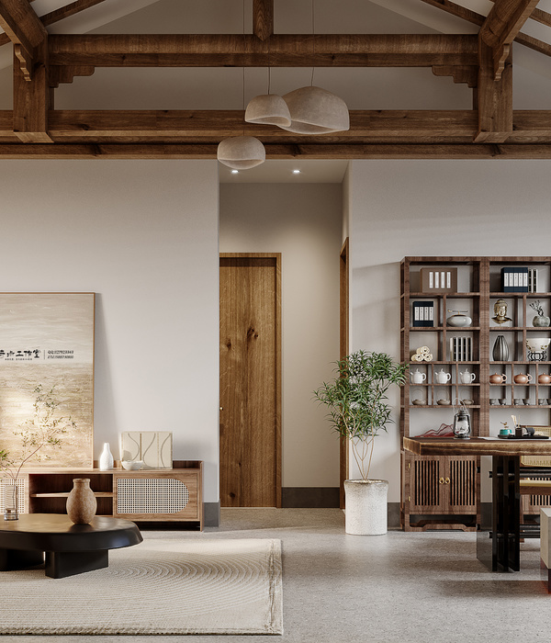馥峪度假酒店位于江苏溧阳,隐于著名的天目湖畔,这里绿荫掩映,碧波荡漾。酒店临湖而建,枕水而居,拥有不可复制的自然环境资源。
Fuyu Resort Hotel is located in Liyang, Jiangsu, hidden by the famous Tianmu Lake. It is shaded by green trees and ripples of blue waves. The hotel is built near the lake, nestled against the water, and has an irreplaceable natural environment and resources.
▼鸟瞰图,Bird’s-eye view ©河狸景观摄影
酒店占地3200平米,业主用了十年时间来维护这片土地,场地上遍植各种名贵苗木;包括黑松、大阪松、原生紫薇、造型腊梅、日本杜鹃、羽毛枫、石枫等。可观叶,可看花,可赏形,可闻香,它们将随季节的流转而呈现不同状态,赋予酒店四时不同的美景。
▼平面示意图,design intient©南京金石景观设计
The hotel covers an area of 3200 square meters, and the owner has spent ten years maintaining this land. The site is covered with various precious seedlings; Including black pine, Osaka pine, native crape myrtle, shaped wintersweet, Japanese azalea, feather maple, stone maple, etc. Observing the leaves, you can see the flowers, appreciate the shape, and smell the fragrance, they will present different states with the flow of the season, giving the hotel different beautiful scenery at different times.
▼外立面,Facade ©河狸景观摄影
方案前期我们参考和研究了安缦以及虹夕诺雅等国际知名的度假酒店,尤其是京都安缦。希望借这一片山林湖屿,修一处隐世之所。
In the early stage of the plan, we referred to and studied internationally renowned vacation hotels such as Aman and Hongxi Nuoya, especially Kyoto Aman. I hope to use this mountain forest, lake and island to build a secluded place.
夜景图,Night view ©河狸景观摄影
夜景鸟瞰,Night view ©河狸景观摄影
入口消融于地势 The entrance melts into the terrain
从涵田半岛进入,沿着蜿蜒的山路前行,在一处向上的弯道处即来到酒店入口。在项目设计中,重新构筑了酒店外部界面,保留原建筑入口位置,将进入酒店内部的动线拉长。重塑进入酒店的节奏感,并将期待感延缓、拉长。外部利用层级的叠水景观和错落的花池消化室内外高差,以灵动的涌泉增加入口的仪式感。
Enter from the Hantian Peninsula, follow the winding mountain road, and reach the hotel entrance at an upward bend. In the project design, the external interface of the hotel has been reconstructed, retaining the original entrance position of the building and extending the power line entering the interior of the hotel. Reshape the rhythm of entering the hotel and delay and elongate the sense of anticipation. Externally, the layered overlapping water landscape and scattered flower beds are utilized to digest the indoor and outdoor height difference, adding a sense of ritual to the entrance with a dynamic spring.
▼入口消融于地势,The entrance melts into the terrain ©河狸景观摄影
▼入口日景,The entrance ©河狸景观摄影
围墙与建筑立面材质保持统一,强化酒店边界的同时也作为场地景观的背景,自然的山石和罗汉松构成入口的主景元素,用一种极简而含蓄的东方语言表达酒店的待客之道。项目中的原生斜杆紫玉兰,我们进行了保留。低垂的飘枝与格栅水景交错,它不仅见证了酒店的诞生,也给酒店增添了生动的剪影与故事。
The wall and the building facade are made of the same material, strengthening the hotel boundary and also serving as the background of the site landscape. Natural rocks and arhat pines form the main scene elements of the entrance, expressing the hospitality of the hotel in a very simple and implicit oriental language. We have preserved the original slanted magnolia in the project. The low hanging floating branches and grid water scenery are intertwined, not only witnessing the birth of the hotel, but also adding vivid silhouettes and stories to the hotel.
格栅的漏与透增加了酒店的朦胧与诗意,The leakage and penetration of the grille add to the haziness and poetry of the hotel ©河狸景观摄影
▼建筑细部,Details of the hotel©河狸景观摄影
建筑折叠于山水 Architecture folded in landscape
酒店结合周围的环境,并为了保护自然山形侧面轮廓,建筑的形态顺延着山坡的坡度向下,退层的设计给每一层建筑都留有超大尺度的户外空间。整个酒店规划有八间客房、餐厅、无边泳池、下沉卡座、瑜伽区等公共活动空间一应俱全。每处空间都可直面湖景。公共区域主要集中在一层,另有一间带庭院和私汤的客房,二层为大套房,负一层共有六间客房,公共活动空间合理的分布于场地各处。
▼景观分析图,analysis diagram of landscape©南京金石景观设计
The hotel combines the surrounding environment and, in order to protect the natural mountain profile, the architectural form follows the slope of the mountain slope downwards. The design of the retreat layer leaves a super large outdoor space for each floor of the building. The entire hotel is planned to have eight guest rooms, a restaurant, an endless swimming pool, sunken seating, a yoga area, and other public activity spaces. Each space has a direct view of the lake.The public area is mainly concentrated on the first floor, and there is also a guest room with a courtyard and private soup. The second floor is a large suite, and the negative first floor has a total of six guest rooms. The public activity space is reasonably distributed throughout the venue.
▼鸟瞰图,Bird’s-eye view ©河狸景观摄影
山水渗透于心间Landscape permeates the heart
客人抵达酒店后,首先会进入一层接待区。大面积的落地玻璃将天目湖的山水景观一览无余的展示在客人眼前。它不但拉近了人与湖的距离,同时也建立了室内空间与外部自然景观的连接,风景入眼,而情境更是入心。
After arriving at the hotel, guests will first enter the reception area on the first floor. The large area of floor to ceiling glass showcases the landscape of Tianmu Lake in front of guests. It not only brings people closer to the lake, but also establishes a connection between indoor space and external natural landscapes, making the scenery eye-catching and the context even more immersive.
▼泳池,The swimming pool©河狸景观摄影
▼泳池鸟瞰,Bird’s-eye view of the swimming pool ©河狸景观摄影
▼泳池顶视图,Topview of the swimming pool ©河狸景观摄影
▼泳池夜景,The swimming pool at night©河狸景观摄影
▼泳池与湖面融为一体,The swimming pool is integrated with the lake surface ©河狸景观摄影
安缦式的下沉卡座在这里直面湖景,无边际泳池作为前景,而天目湖的自然山水景观作为整个视角的背景。一层户外布置了连续的功能空间,餐厅外窗–外摆空间–下沉卡座–木平台–无边际泳池,将整个空间划分为五处连续且承载不同使用功能的区域,可以在不同时段满足不同客群需求,产生季节性的空间场景。
The Anman style sunken deck faces the lake view directly here, with an endless swimming pool as the foreground, and the natural landscape of Tianmu Lake as the background for the entire perspective. On the first floor, a continuous functional space is arranged outdoors, with the dining room windows – external swing space – sunken deck – wooden platform – boundless swimming pool. The entire space is divided into five continuous areas that carry different usage functions, which can meet the needs of different customer groups at different times and generate seasonal spatial scenes.
▼下沉式设计将最大化的保证室内的观景视线不受外部空间的影响,The sunken design will maximize the protection of the indoor view from external space ©河狸景观摄影
连接室内与卡座区的硬质铺装区域可作为室外的就餐区,将餐厅的功能由室内向外延伸,The hard paved area connecting the indoor and seating areas can serve as an outdoor dining area, extending the functions of the restaurant from indoor to outdoor ©河狸景观摄影
▼泳池边的木平台在适宜时期会摆放躺椅,为泳池区客人提供休憩之所,The wooden platform next to the swimming pool will be equipped with lounge chairs at appropriate times, providing a resting place for guests in the pool area ©河狸景观摄影
▼亭子作为室外服务的水吧区,The pavilion serves as a water bar area for outdoor services ©河狸景观摄影
紫藤花架休息平台(花架暂未全部完成)是亭子的端景,亦是紫藤的攀爬场所,也是给酒店客人相对独立的另一处休闲空间。
The wisteria flower rest platform (which has not been fully completed yet) is the end view of the pavilion, a climbing place for wisteria, and another relatively independent leisure space for hotel guests.
休闲平台与水吧区互为对景,无边泳池成为最好的媒介,The leisure platform and water bar area complement each other, and the endless swimming pool becomes the best medium ©河狸景观摄影
二层套房视野开阔,为酒店最高点。设有独立泡池,户外休闲沙发和室外火炉。就餐区有餐桌椅和可移动烧烤台,两处露台均可俯瞰这一片山湖美景。
The second floor suite has a wide view and is the highest point of the hotel. Equipped with an independent bubble pool, outdoor leisure sofa, and outdoor stove. The dining area has dining tables, chairs, and a movable barbecue table, both of which can overlook the beautiful scenery of this mountain lake.
二层露台,The second floor terrace©河狸景观摄影
▼室外火炉,Outdoor leisure sofa, and outdoor stove©河狸景观摄影
独立泡池,independent bubble pool©河狸景观摄影
负一层为酒店主要客房区,分布有6间大小不同禅意客房,满足不同人群的使用需求,每个客房都拥有超大面落地玻璃窗直面湖景。水景作为台阶尽头的对景,是为了仪式感,也是为了保证负一层客房的隐私,利用水景阻断进入草坪区域的动线。
he basement floor is the main guest room area of the hotel, with 6 Zen themed rooms of different sizes distributed to meet the needs of different groups of people. Each room has oversized floor to ceiling glass windows facing the lake view. The waterscape serves as the backdrop at the end of the steps, both for a sense of ceremony and to ensure privacy in the guest rooms on the basement floor. The waterscape is used to block the flow of traffic into the lawn area.
▼从一层南侧水吧区拾级而下,通往酒店的主要客房区,Step down from the water bar area on the south side of the first floor, leading to the main guest room area of the hotel ©河狸景观摄影
▼功能分区,analysis diagram of function©南京金石景观设计
▼草坪空间满足酒店承接婚礼活动或者团体客户中小型发布活动的使用需求,The lawn space meets the needs of hotels to undertake wedding activities or small and medium-sized release activities for group clients ©河狸景观摄影
南侧区域的瑜伽平台被浅水环绕,丰水期水面将与湖面融为一体,The yoga platform in the southern area is surrounded by shallow water, and during high water periods, the water surface will merge with the lake surface © 邓春
浅水池,the shallow water feature©河狸景观摄影
▼由室内望向外部景观,View from the interior to the exterior
整个项目从设计到完成持续三年,过程中由于种种原因,未能全部按照最初设计方案去落地,虽小有遗憾…但是经过不断地修正与调整,所幸项目最终也保持了我们以往的标准:超越项目方案效果图的落地还原度。
The entire project lasted for three years from design to completion, but due to various reasons, it was not fully implemented according to the original design plan, although there were some regrets. However, after continuous revision and adjustment, fortunately the project has ultimately maintained our previous standard of surpassing the landing and restoration of the project plan renderings.
▼公共休息室,lounge
室内壁炉,interior fireplace
客房,guest room
客房,guest room
客房,guest room
客房浴室,guest room bathroom
结语 epilogue
在项目实施过程中,我们最大化的保留场地的原生环境,同时也最大限度的去利用场地原生自然资源,将这片独一无二的,连续的,自然的湖景最大限度的展现给来这里度假的每一位客人。希望我们改造的这片自然,慢慢长成之后,能还给这一片原生的自然。最终所有这些都将回归自然,酒店隐于山林,心境隐于湖泊….
During the project implementation process, we maximize the preservation of the original environment of the site, while also maximizing the utilization of the original natural resources of the site, showcasing this unique, continuous, and natural lake view to every guest who comes here for vacation.
I hope that the nature we have transformed will gradually grow into something that can be returned to its original state. Ultimately, all of these will return to nature, with hotels hidden in the mountains and forests, and mood hidden in the lakes.
▼总平面图,master plan©南京金石景观设计
▼东侧局部平面图,plan of the east part©南京金石景观设计
▼二层露台平面图,plan of the second floor terrace©南京金石景观设计
▼东侧楼梯及茶亭立面图,elevation of the east steps and the tea pavilion©南京金石景观设计
▼楼梯详图,construction details of the staircase©南京金石景观设计
{{item.text_origin}}

