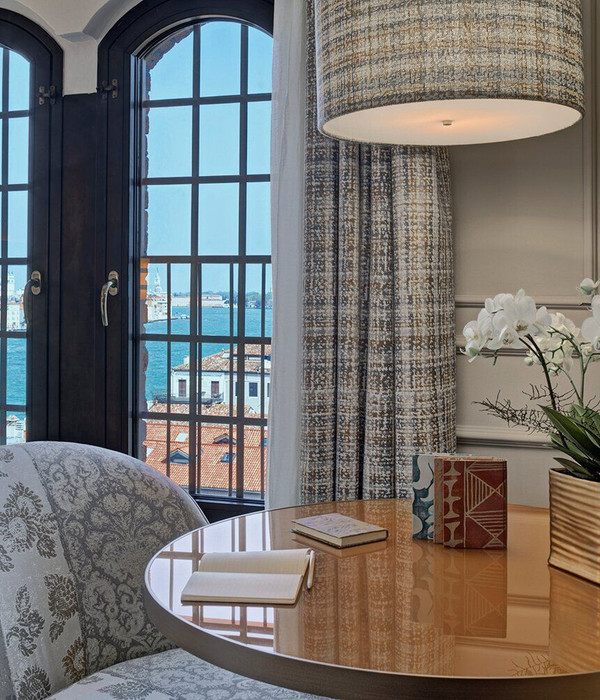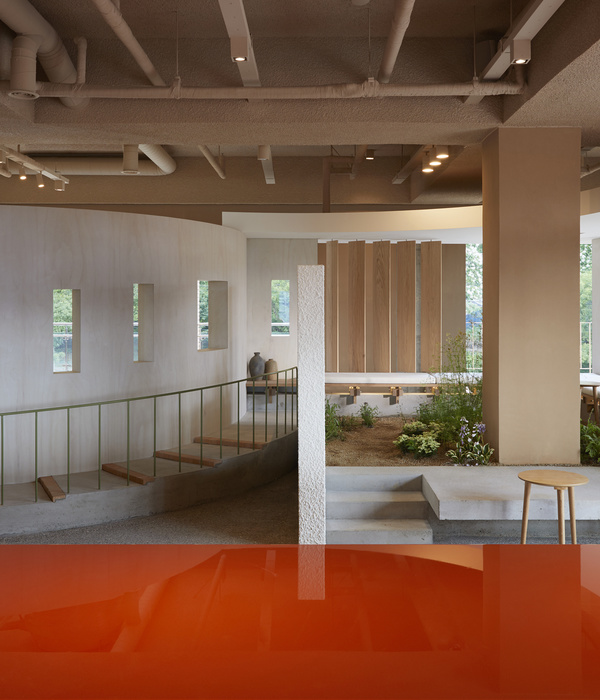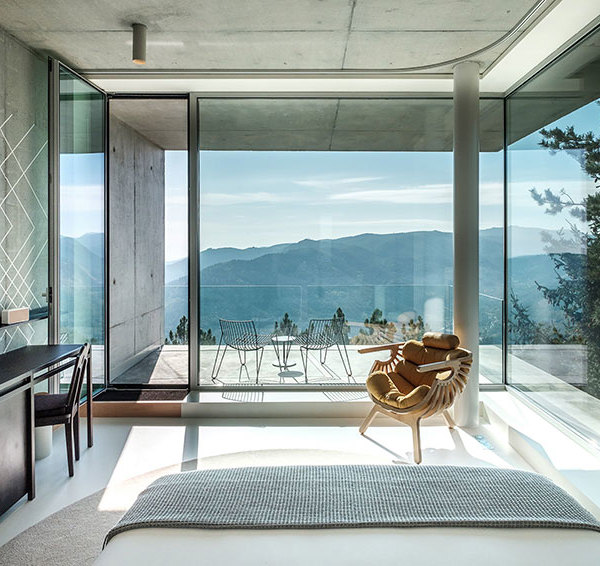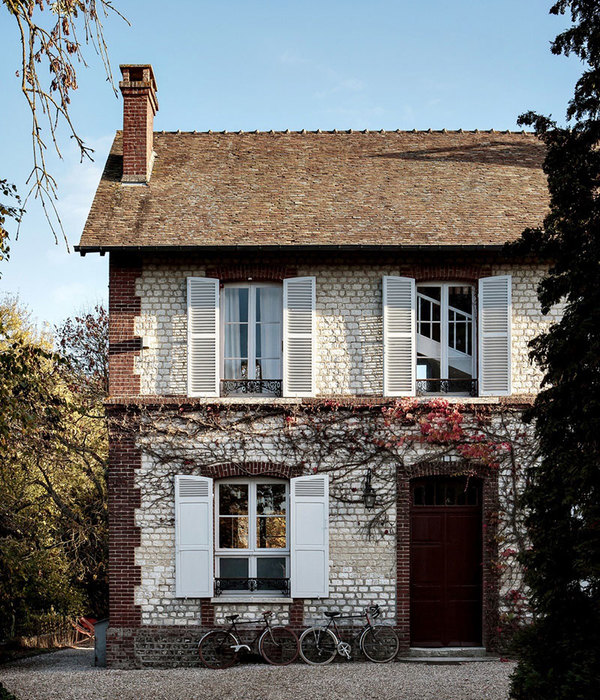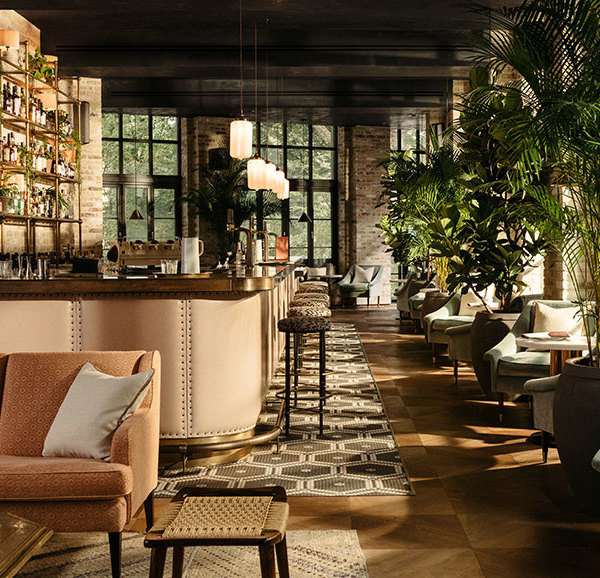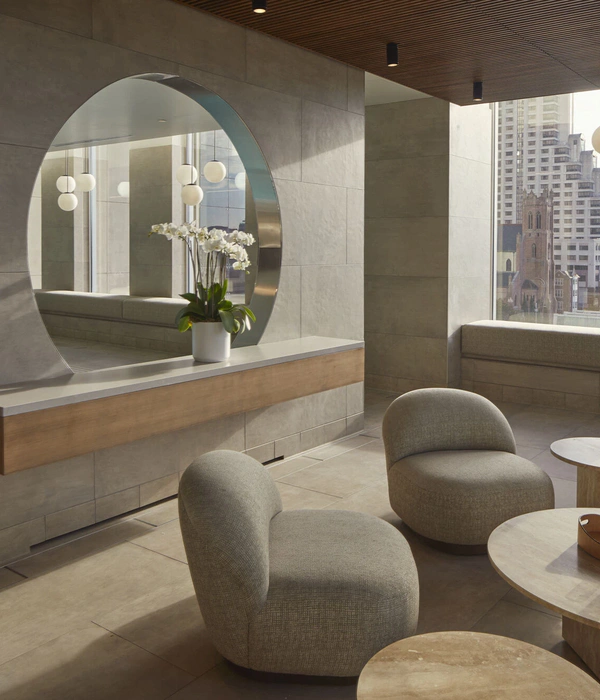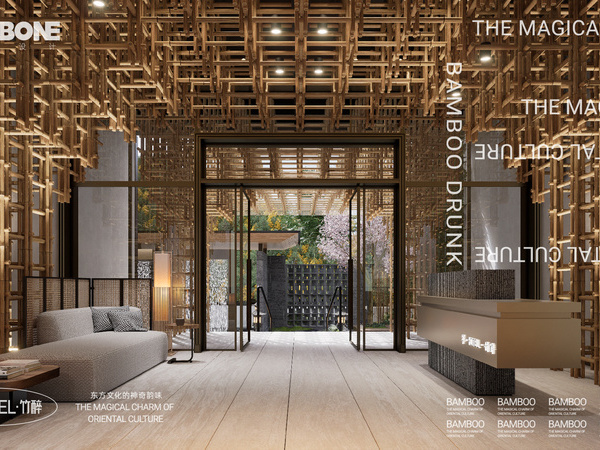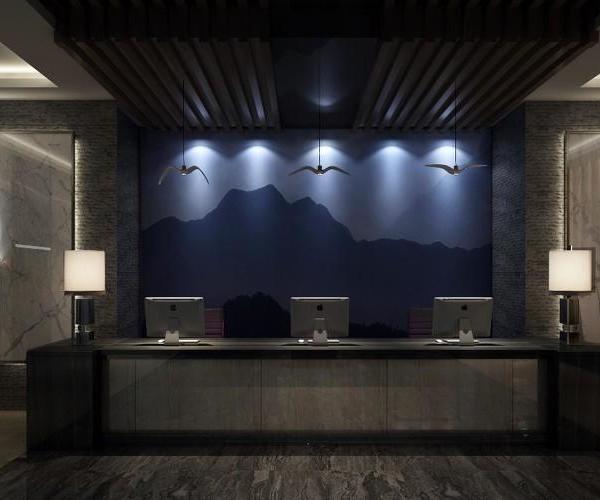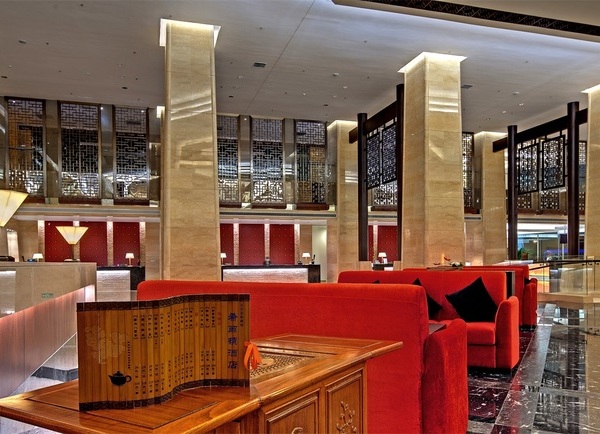Tokugawa-cho度假民宿位于日本爱知县,由Tomoaki Uno将一座家庭住宅改造而成。建筑师试图采用传统的木结构与新技术相结合,串联起三个空间成为新的功能区域,包括一个储藏室、茶室和一间独立的办公室。
The Tokugawa-cho guesthouse is a most recent intervention by Tomoaki Uno, in which the practice renovated one family home in Aichi, transforming it into a versatile guesthouse. Trying to make as much with traditional timber construction coupled with new techniques, the architect was able to achieve three new adjoining spaces including a storeroom, tea ceremony house, and a separate office.
民宿的内部结构反映了传统原始住宅与当代审美风格的结合,从旧到新的演变凸显出了房子的历史价值,这似乎是建筑师始终一贯的设计追求。
Other Structures of the Guesthouse reflect a marriage of the traditional original house with contemporary touches, adaptation from old to new without eclipsing the historic value of the House seems to be the underlying theme throughout.
为了尽可能多地反映日本传统建筑,Tomoaki Uno从京都聘请了一名工匠来组装木柱和横梁,然后将其带到现场,建立了茶道馆。后者是用土作为传统的基础编织完成的。
As per his intent to reflect as much of traditional Japanese architecture, Tomoaki Uno engaged a craftsman from Kyoto to assemble the timber post and beam, which was then brought to the site, setting up the Tea Ceremony House. The latter was finished with an earthen as a traditional base woven (or takekomai).
Architect:TomoakiUnoArchitects
Photos:YasuoHagiwara
Words:然然
{{item.text_origin}}

