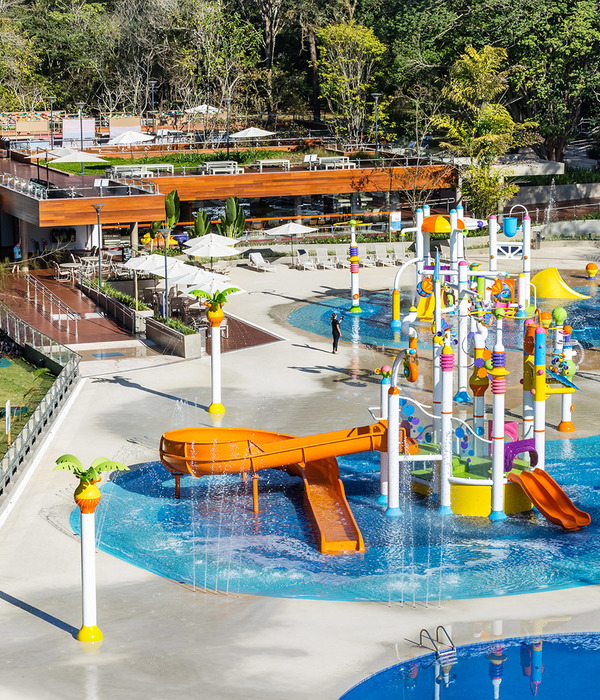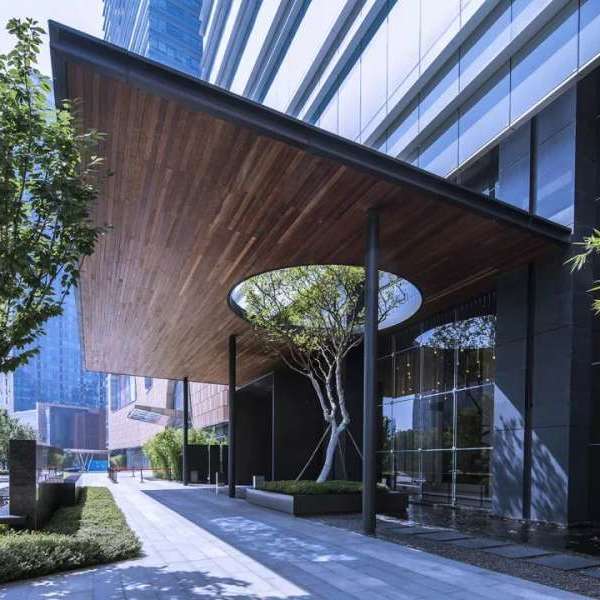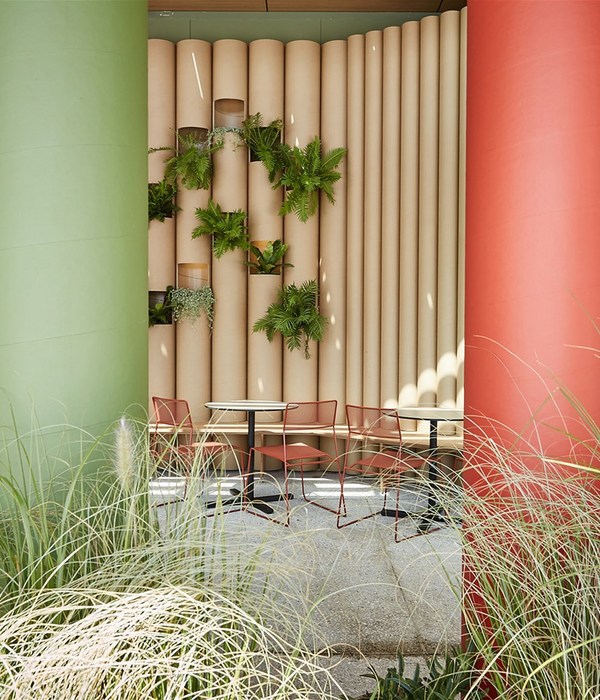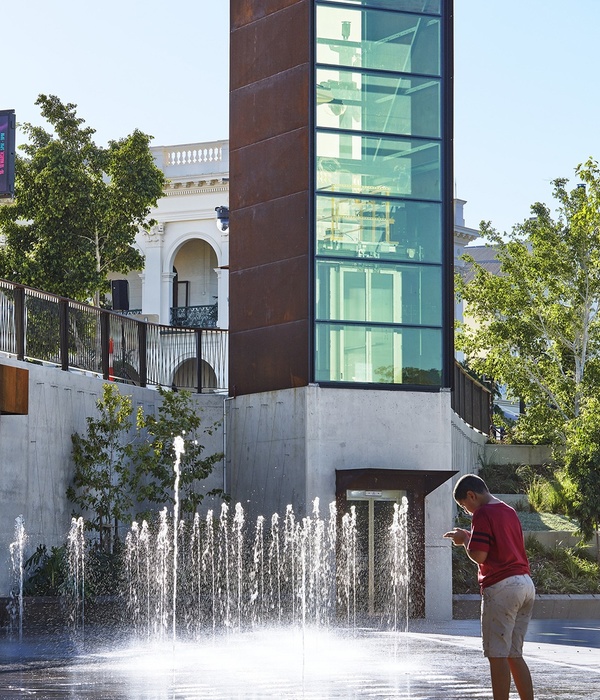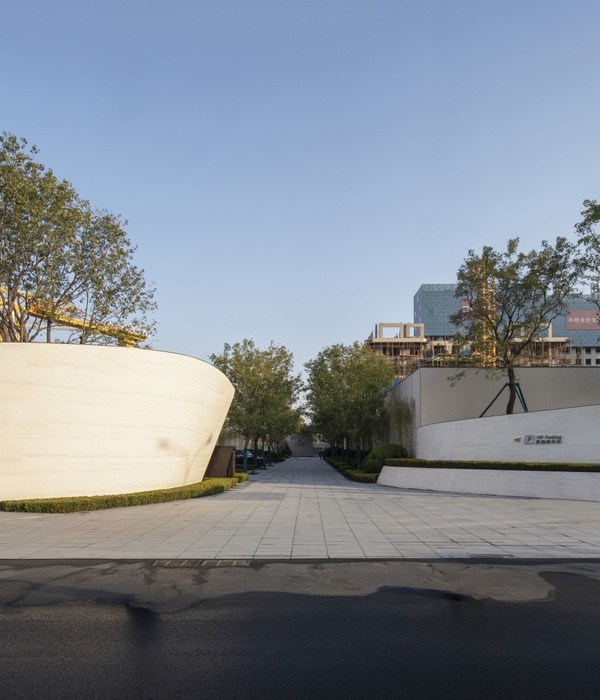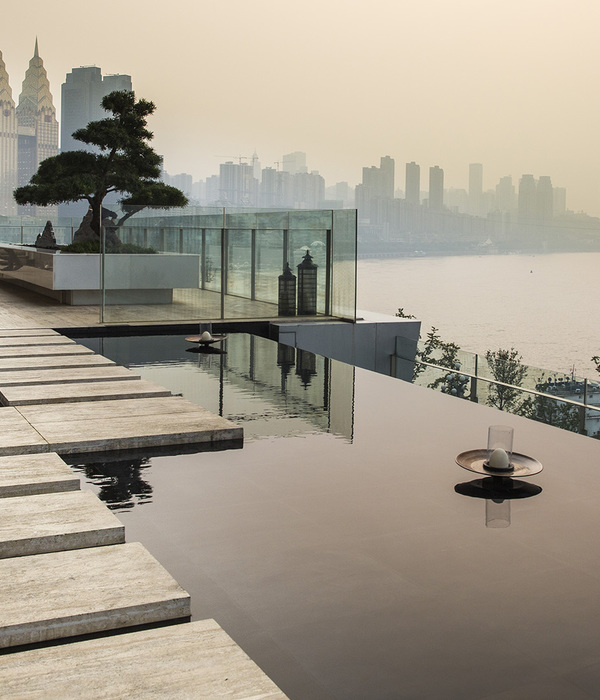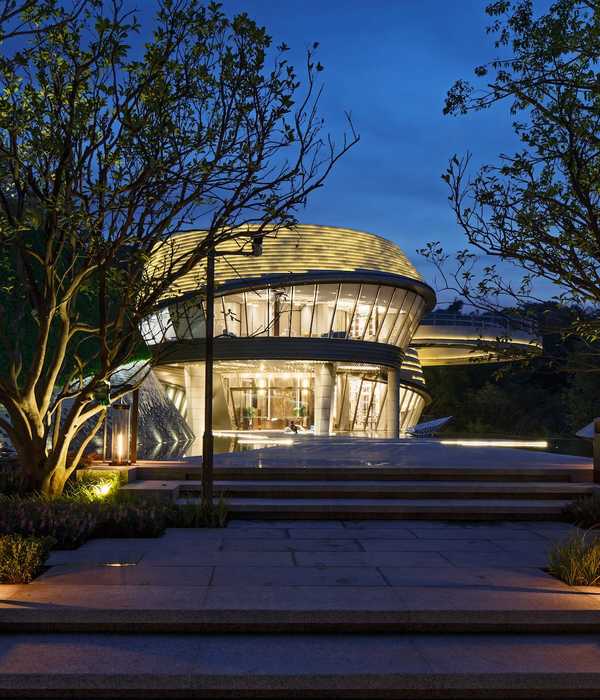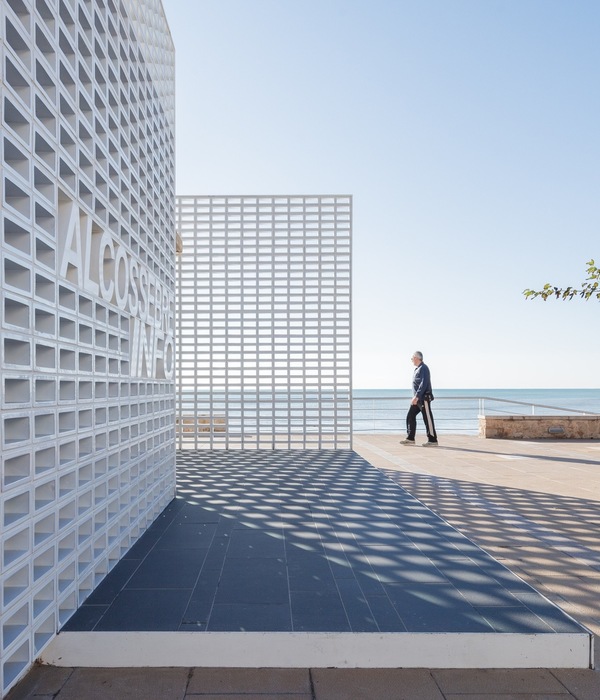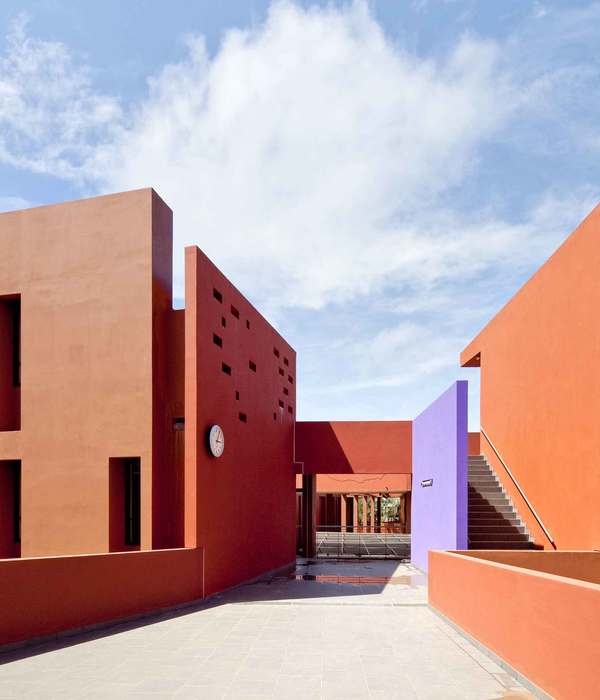- 项目名称:向阳村接待中心
- 地点:上海嘉定区向阳村
- 设计时间:2018-2019
- 甲方:上海亭万企业管理有限公司
- 基地面积:583m2
- 建筑面积:188m2
- 状态:建成使用
- 设计单位:冶是建筑
- 设计师:李丹锋,周渐佳,聂方达,李宛霖,叶之凡,顾汀(实习)
- 结构设计:上海源规建筑结构设计事务所
- 摄影师:吴清山
向阳村是一个兼具时代感与普遍性的村名,仅上海的向阳村就不止一个。嘉定的向阳村在上海边缘,毗邻江苏省昆山市,不同的开发方式在两个地界内形成了反差巨大的景象:向阳村内保留了大量开放农田,一街之隔的昆山则高楼林立,俯瞰上海界内农业为主村落。向阳村发展的大语境作为上海的乡村建设,既不同于乡村的乡土意象,又要保留村野的景观特征,这就需要在城与乡,传统与当代之间取得一种平衡。
Xiangyang Village is a universal name that bears a sense of time in China, and there is more than one Xiangyang Village in Shanghai. The village locates at the border of Shanghai, adjacent to Kunshan, Jiangsu Province. The different development patterns resulted in contrasting scenes in two terrains: the Xiangyang Village has wide-open farmland. Kunshan, just one street away, has many high-rises overlooking the village in Shanghai, predominantly agricultural. As one of the first nine model villages for rural revitalization in Shanghai, Xiangyang proposed new industrial upgrading and social governance ideas. The broader context of its development is still the village in Shanghai, which is different from rural imagery but also preserves the countryside landscape, which requires a balance between urban and rural, traditional and contemporary.
▼项目概览,overview © 吴清山
2018年春天,冶是建筑受邀为向阳村设计一个接待中心,接待中心的面积不大,功能也较简单,于是基地所在的果园和村野风光就成了考虑的首要条件。设计希望将立面尽可能开放,让环境渗透入室内。这影响了结构上的决定:常用的粗柱子被打散成截面细窄的柱列,以轻钢密柱结构围合边界,兼作门窗框的支撑。如此达到没有柱子遮挡的空间效果,同时保证景观界面的延续性。整个接待中心最有表现力的部分留给了连续折面屋顶,也呼应当地民居传统的屋顶做法。
▼空间生成,space generation © 冶是建筑
In the spring of 2018, YEAS was invited to design a reception center for Xiangyang Village, small and simple in the program. The orchard where the site locates and the wilderness scenery in the village became a primary consideration. The façade is designated to be as open as possible, inviting the environment to permeate the interior. It influences the structural decision: the usual thick columns were broken up into column lines with a narrow section, forming the periphery, which was also used as door and window frames. It achieves a spatial effect with no disruption of structure, ensuring the continuity of the landscape. The most expressive part is the continuous folded roofs, echoing the local roofing practices.
▼从院落中看建筑,view from inside the courtyard © 吴清山
▼接待中心与附属体块,two parts of the reception center © 吴清山
▼开放立面,the façade as open as possible © 吴清山
▼立面细部,details of the façade © 吴清山
在乡村建设的项目中,施工人员的专业度是不确定因素。在建筑师与结构师的通力合作下,共同设计了可以在工厂预制再现场组装的钢结构,尽可能减少现场湿作业,也把对环境和村民日常生活的影响减到最低。较成熟的工业化生产方式弥补了施工人员在专业度上的不确定性,三五个普通工人就能将建筑一梁一柱搭建起来。由此,用这样一个轻巧的建筑回应城乡互动下的建造。
▼室内视角,the interior view
▼落地窗顺应折面屋顶,the windows corresponding to the continuous folded roofs
In a rural construction project, the professionalism of the builders is an uncertain factor. In collaboration with structural engineers, a steel structure was deployed that could be prefabricated in the factory then assembled on-site, minimizing the wet work and the impact on the environment and daily lives. The well-developed production method compensates for the professionalism uncertainty, and three to five builders can erect the building by components. Thus, such a light building responds to the construction under the interaction between urban and rural areas.
▼总平面,general plan © 冶是建筑
▼平面图,plan © 冶是建筑
▼剖透视,perspective section © 冶是建筑
项目名称:向阳村接待中心 地点:上海嘉定区向阳村 设计时间:2018-2019 甲方:上海亭万企业管理有限公司 基地面积:583m2 建筑面积:188m2 状态:建成使用 建筑功能:接待、展示 设计单位:冶是建筑 设计师:李丹锋,周渐佳,聂方达,李宛霖,叶之凡,顾汀(实习) 结构设计:上海源规建筑结构设计事务所 摄影师:吴清山
PROJECT:Xiangyang Reception Center LOCATION: Xiangyang Village,Jiading,Shanghai DESIGN DATE: 2018-2019 CLIENT: Shanghai Tingwan Inc. SITE AREA: 583m2 GROSS FLOOR AREA: 188m2 STATUS: Completed and occupied PROGRAM: Reception, Display ARCHITECTS: YEAS DESIGN TEAM: Li Danfeng,Zhou Jianjia, Nie Fangda,Li Wanlin,Gu Ting(intern) STRUCTURE CONSULTANT: Shanghai Yuangui Structural Des. Firm Inc. PHOTOGRAPHS: Wu Qingshan
{{item.text_origin}}



