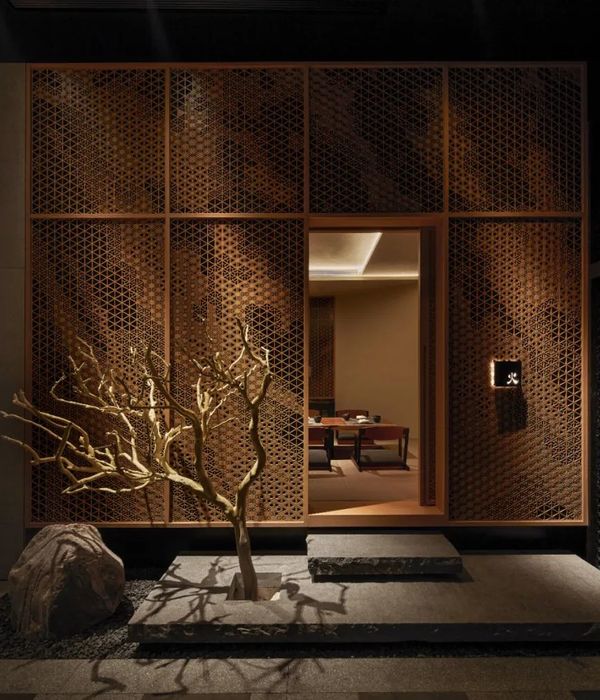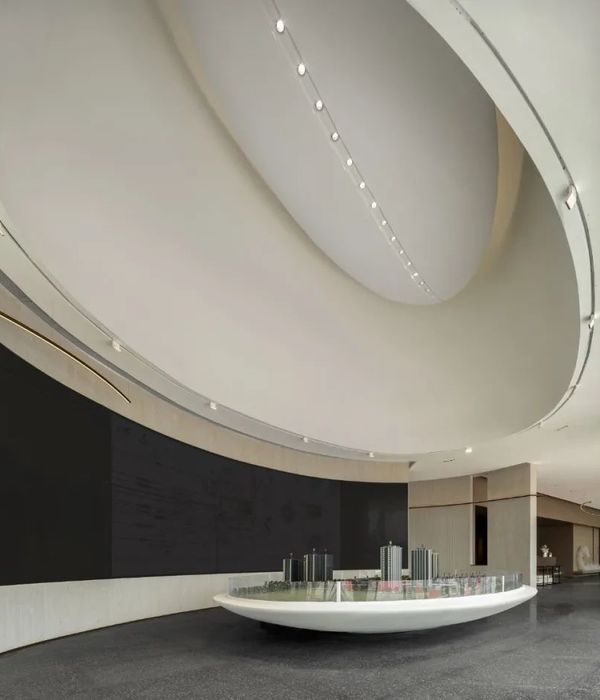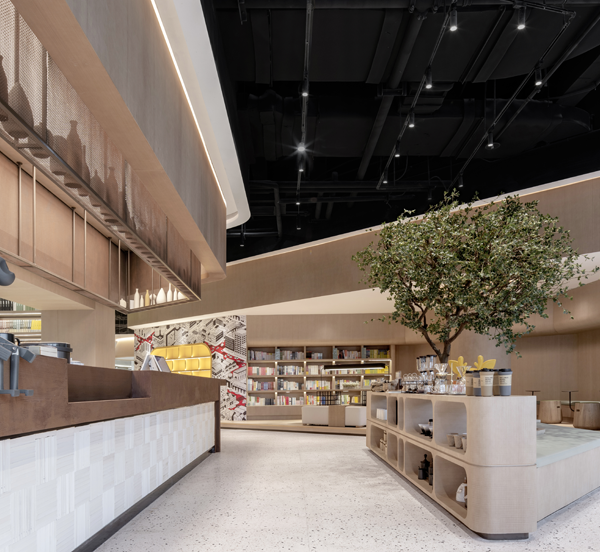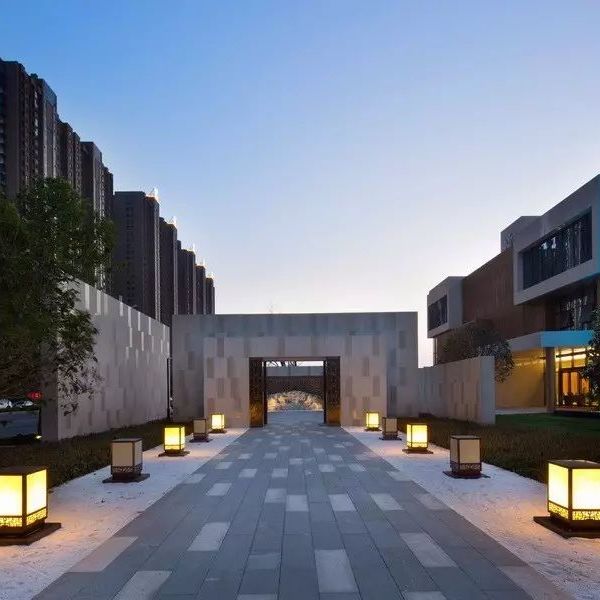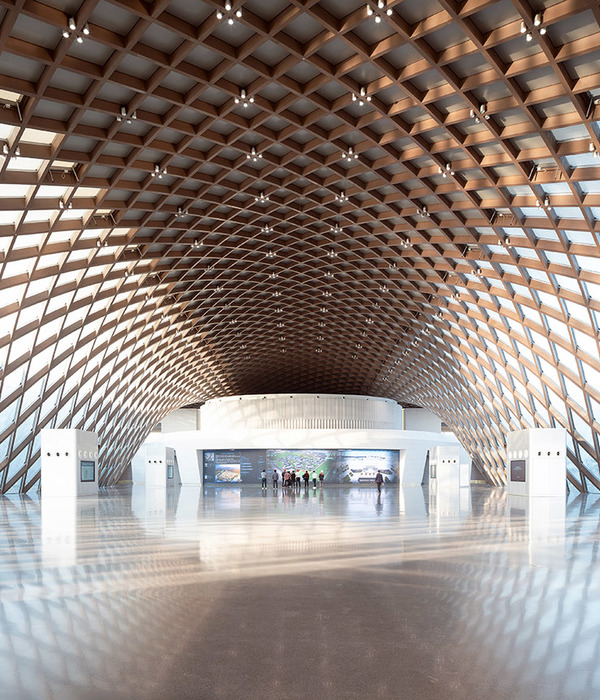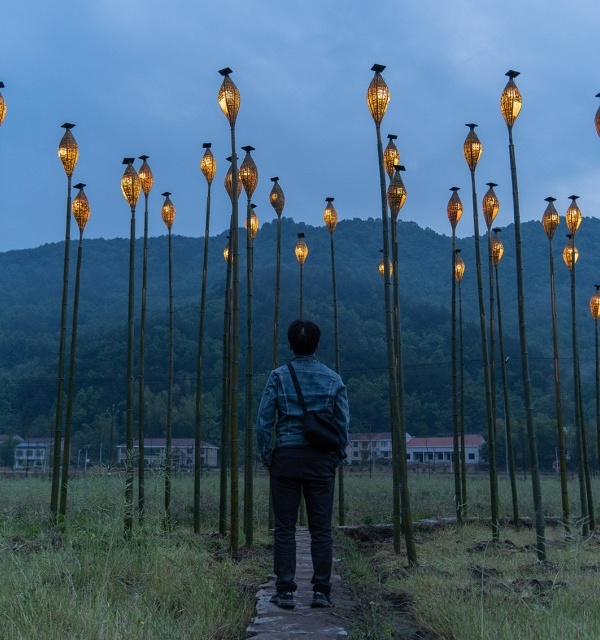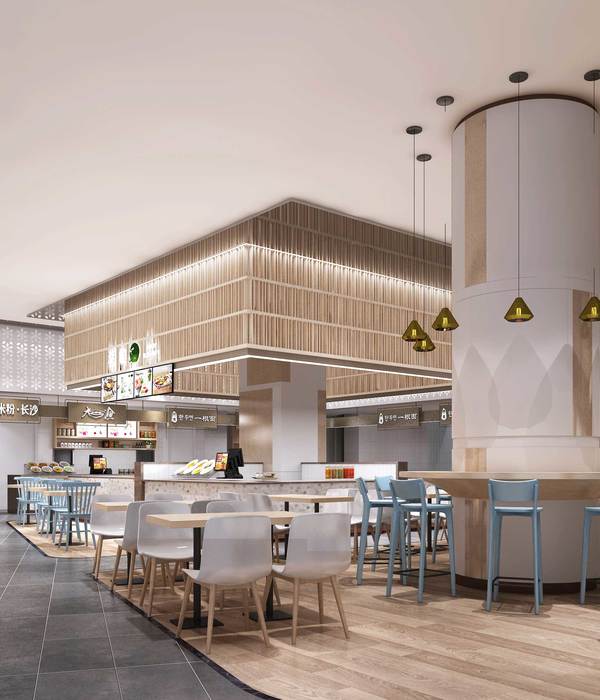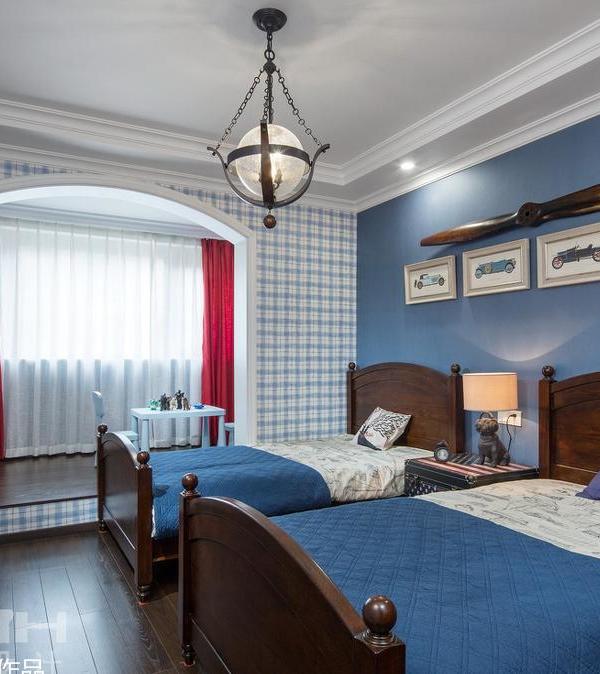SWA Group + 道远设计 : 这条独特的线段夹在长江和南山之间。将1公里的零售/商业走廊与4栋高层住宅结合起来的样板区域的设计理念,就是在城市中心营造香格里拉的体验。空间布局的特点是一系列庭院提供不同的体验,受到周围自然环境的启发。这些空间被各种各样的水景连接在一起,从一个泡泡池到一个瀑布墙,再到层层叠叠的台阶,再到一个禅意无穷的游泳池。在香格里拉的故事中,以桃花为灵感,设计了亭子、格子、天花板、屏风等场地元素。在这一系列的空间中,绽放出不同的阶段和形式。景观的目的不仅是为了融入长江和南山的自然风光,也为了帮助人们在这个城市的嘈杂找到内心的平静。
SWA Group + 道远设计 : 这条独特的线段夹在长江和南山之间。将1公里的零售/商业走廊与4栋高层住宅结合起来的样板区域的设计理念,就是在城市中心营造香格里拉的体验。空间布局的特点是一系列庭院提供不同的体验,受到周围自然环境的启发。这些空间被各种各样的水景连接在一起,从一个泡泡池到一个瀑布墙,再到层层叠叠的台阶,再到一个禅意无穷的游泳池。在香格里拉的故事中,以桃花为灵感,设计了亭子、格子、天花板、屏风等场地元素。在这一系列的空间中,绽放出不同的阶段和形式。景观的目的不仅是为了融入长江和南山的自然风光,也为了帮助人们在这个城市的嘈杂找到内心的平静。
SWA Group + DAOYUAN : This unique linear site is sandwiched between the Yangtze River and Nan Mountain. The design concept of the model area that unites a one-kilometer retail/commercial corridor with four high-rise residences is to create the experience of Shangri-La in an urban center. The spatial layout is characterized by a series of courtyards offering different experiences inspired by the surrounding nature. The spaces are connected by various water features, from a bubble pool to a waterfall wall to cascading steps and a Zen infinity pool. Site elements such as pavilion, trellis, ceiling, and screen are inspired by the peach blossoms in the story of Shangri- La. Different phases and forms of the blossom are displayed and echoed in the series of spaces. The landscape aims to not only incorporate the Yangtze River and natural scenery of Nan Mountain, but also to help people to find inner peace in this urban refuge.
SWA Group + DAOYUAN : This unique linear site is sandwiched between the Yangtze River and Nan Mountain. The design concept of the model area that unites a one-kilometer retail/commercial corridor with four high-rise residences is to create the experience of Shangri-La in an urban center. The spatial layout is characterized by a series of courtyards offering different experiences inspired by the surrounding nature. The spaces are connected by various water features, from a bubble pool to a waterfall wall to cascading steps and a Zen infinity pool. Site elements such as pavilion, trellis, ceiling, and screen are inspired by the peach blossoms in the story of Shangri- La. Different phases and forms of the blossom are displayed and echoed in the series of spaces. The landscape aims to not only incorporate the Yangtze River and natural scenery of Nan Mountain, but also to help people to find inner peace in this urban refuge.
首层平面
屋顶平面图
Photos by David Lloyd.
地点:重庆
委托人:重庆东源房地产开发有限公司
经营范围:风景园林
面积: 6万平方米
设计: SWA集团 重庆道远设计
Location: Chongqing
Client: Chongqing Dongyuan Real Estate Development Co.
Scope: Landscape Architecture
Size: 60,000 m2
Design: SWA Group DAOYUAN
{{item.text_origin}}

