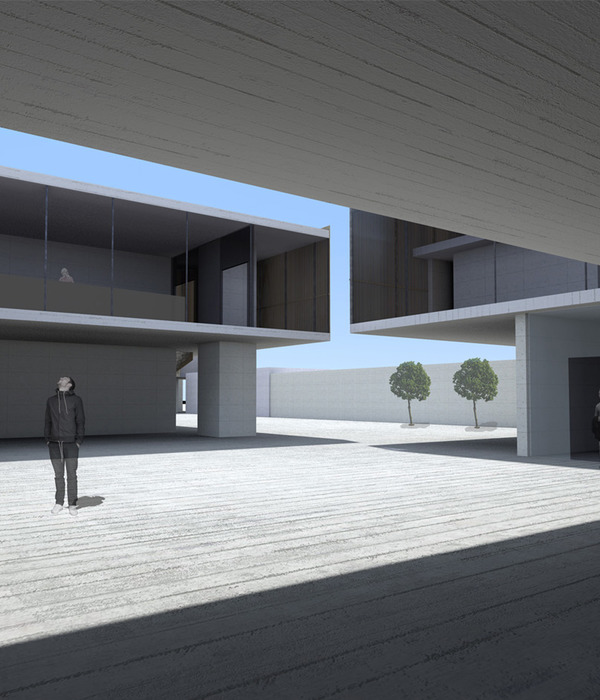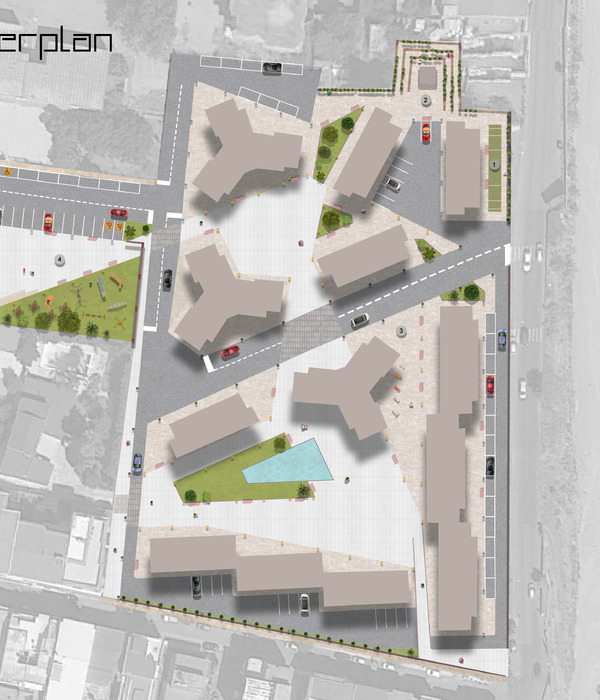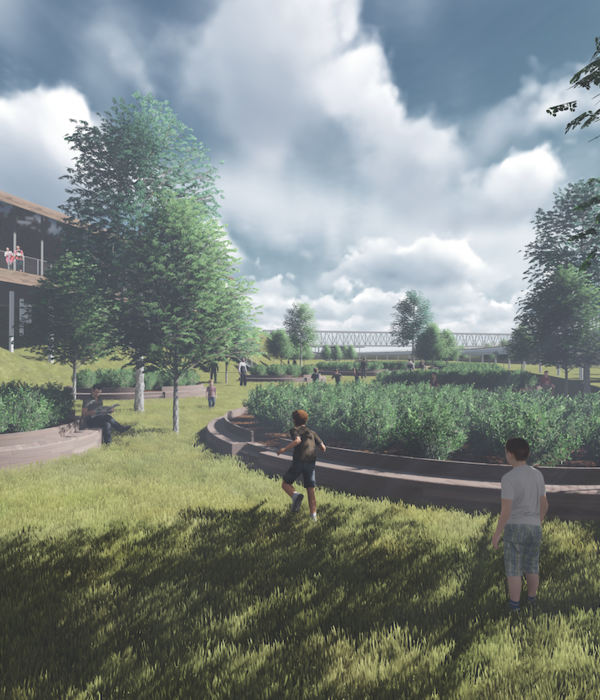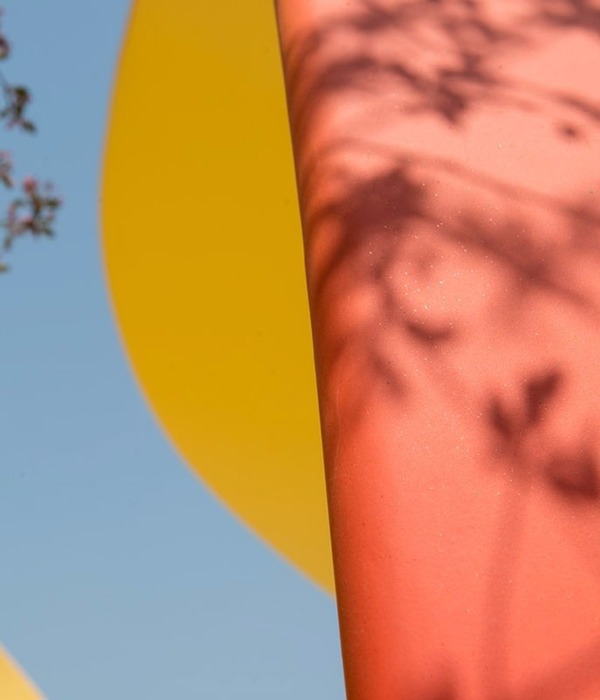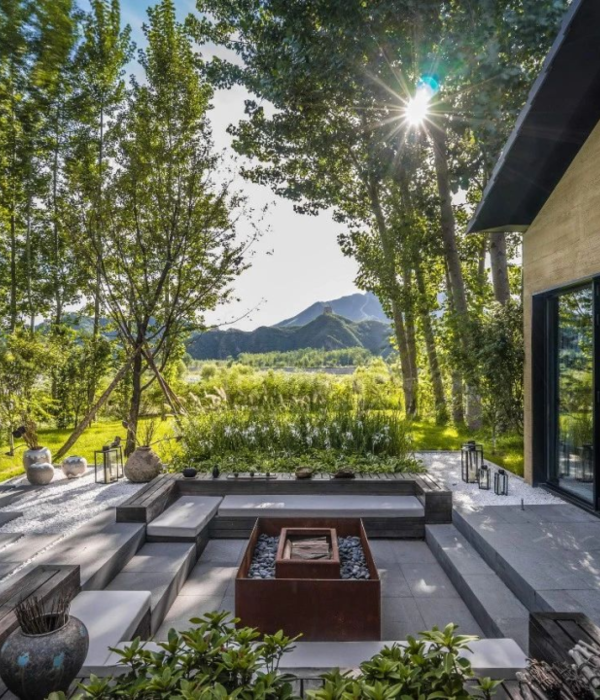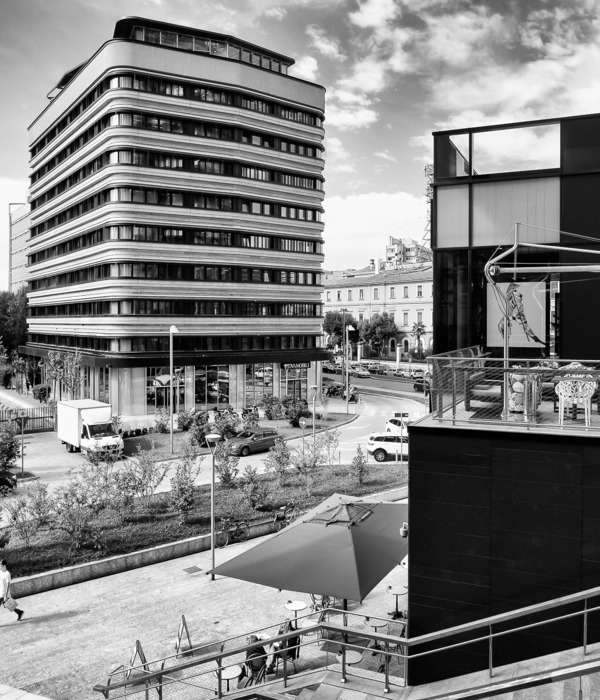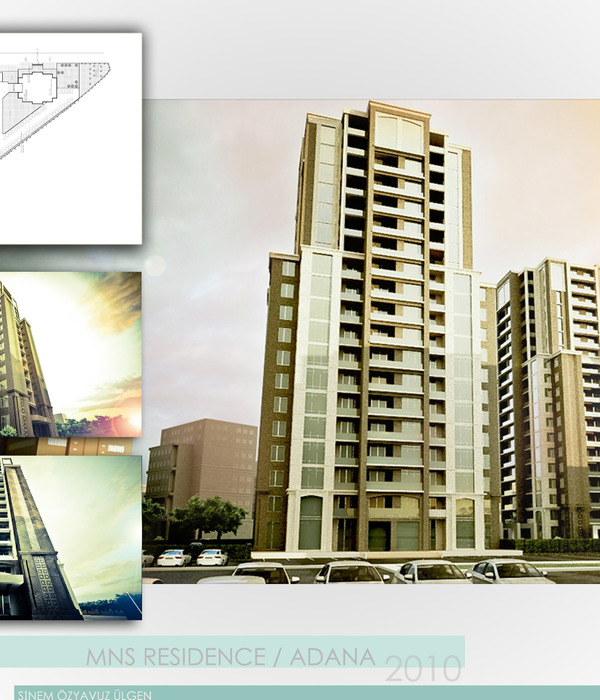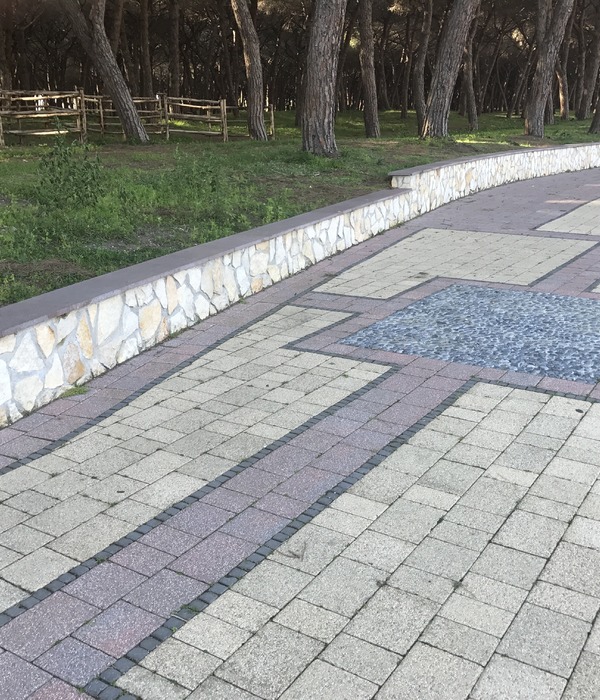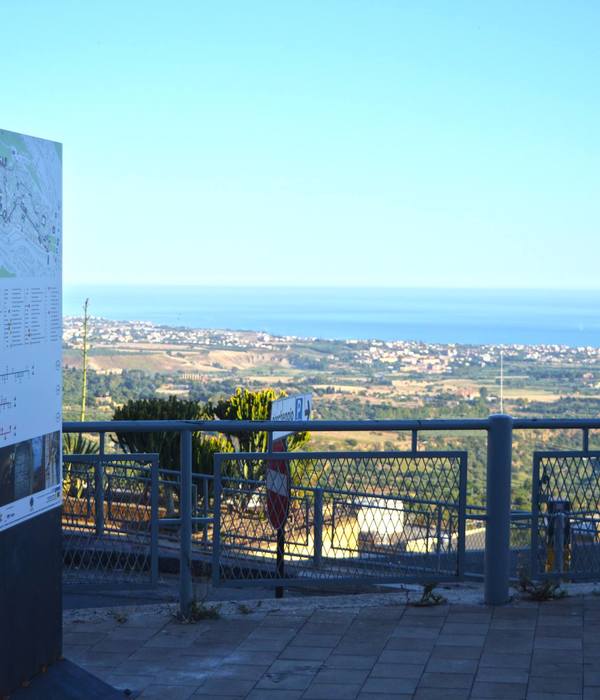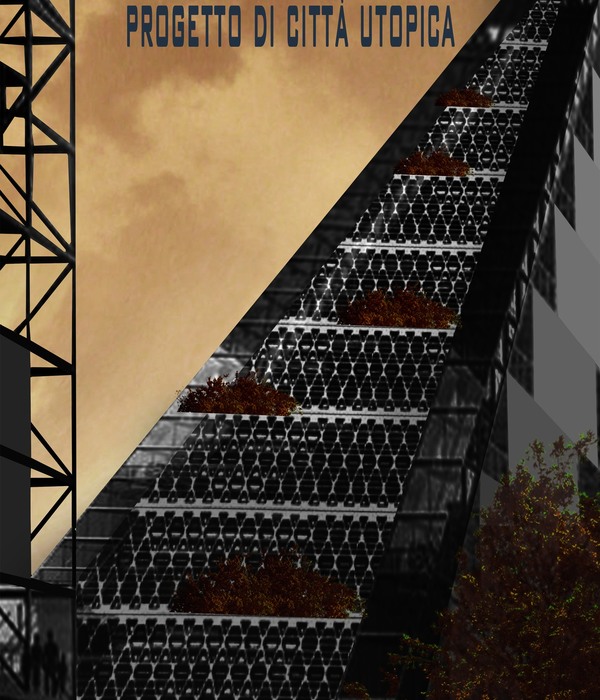- 项目名称:武汉网安基地展示中心
- 项目地址:武汉市东西湖区临空港大道
- 幕墙设计:沈阳沈飞集团铝业幕墙工程有限公司,湖北高艺装饰工程有限公司
- 室内设计:湖北省美术学院
- 景观设计:中维国际工程设计有限公司
- 泛光设计:武汉金东方智能景观股份有限公司
- 施工单位:武汉建工集团有限公司
- 玻璃:上海北玻玻璃技术工业有限公司,台玻集团
- 铝单板:安徽墙煌彩铝科技有限公司
展示中心位于国家网络安全人才与创新基地的核心区,它被定义为一个对外展示的重要窗口,一个激活场所的基地名片。规划通过前序先导空间打造序列感,强调了建筑和场所之间的关系,舒展的建筑形态同时传递出低冲击的设计思路。
Located in the core area of the National Cybersecurity Center for Education and Innovation, the Exhibition Center serves as a key window for demonstration and a business card of the National Cybersecurity Center. Corridors are used in its planning to create a sense of change, with an emphasis on connection between the Center and its function. The low-impact design philosophy is embodied by modest shape of this building.
▼建筑外观,external view of the building ©章鱼见筑
设计以“网”延伸出开放的无柱空间,释放了功能布置的灵活与自由,一体化的单层曲面展现结构韧性与视觉张力,建筑的开放性和通透界面诠释了“自由有界”的概念,这也是网络安全所蕴含的核心。
The design presents a flexible and free functional layout with an open columnless space extended in a net shape. The integrated single-layer curved surface demonstrates the structural toughness and visual tension. Besides, the open and visualized wall of the building is embodiment of bounded freedom, the core of cyber security.
▼鸟瞰,aerial view ©李扬
▼曲面结构,curved surface structure ©章鱼见筑
▼庭院空间,courtyard space ©叶炜
内部围绕开阔的无柱空间展开,突出展陈空间的开放性和整体性,周边设有数字化展厅,二层设置餐厅、会议、办公等,复合的功能旨在满足网安基地乃至武汉市的活动需求。
The columnless interior contributes to an open and integral exhibition space. Supported by digital exhibition halls around, the Center also contains dining halls, meetings and offices on the second floor, which makes it a multi-functional exhibition center which can be used as event venues of the National Cybersecurity Center and even other organizations in Wuhan.
▼入口,entrance ©章鱼见筑
▼开放的无柱空间,open space without vertical supporting elements ©章鱼见筑
▼连续的曲面结构和展示设备 display equipments and continuous curved structure ©章鱼见筑
▼数字展厅入口entrance to the digital exhibition hall ©章鱼见筑
▼二层观景走廊,corridor on the second floor ©章鱼见筑
▼数字展厅,digital exhibition hall ©章鱼见筑
设计师试图做一些关于建筑空间与结构形式整合的探索,巨大的钢结构网架通过大量的迭代计算,壳体断面形成一个连续受力的自平衡体系,带来了南北向100米、东西向40米的大跨度无柱空间,实现了空间形态对结构逻辑的真实反映。
Designers went on an adventure to integrate architectural space and structural form: The huge steel structure grid which was subject to iterative computations was built into a continuously stressed self-balancing system, forming a large columnless space stretching out 100 m in the direction of NS and 40 m in the direction of EW. In this sense, it is a reflection of the spatial form using the structural logic.
▼分解轴测图,exploded axonometric ©中信设计
大曲率的设计带来了建造的高难度,借助智能建造手段,以数字模型链接生产和施工,实现了由设计到施工的数据流通,建筑的曲面玻璃幕墙板块和钢结构网架构件,全程数字化控制跟踪,最终从设计到建成分毫不差。
To help reduce the huge construction difficulties brought by the large curvature design, digital models were used to connect production and construction, converting the design philosophy into the realty. During the process, curved glass curtain wall plates and steel structure grid components of the building were digitally controlled and tracked to ensure 100% consistence between design and the completed building.
▼施工现场,construction site ©中信设计
▼玻璃幕墙,glass curtain wall ©章鱼见筑
▼立面细部,facade details ©章鱼见筑
这是一个具有前瞻性的设计。自投入使用以来,高规格活动的高频率举办,昭示着展示中心实现了设计师最初的构想——一栋真正的公共建筑,它逐渐成为了临空港区乃至整个武汉的标志,正源源不断地为这片土地注入新的活力与希望。
The building is designed from a forward-looking perspective. Activities have been frequently held in the Center since it was put into use, which shows that it is a truly public building originally conceived by designers. Now, The Exhibition Center has become a landmark of the Wuhan Airport Economic Development Zone and even of Wuhan, putting in its efforts for brighter and more promising future of Wuhan.
▼北入口,north entrance ©章鱼见筑
▼夕阳下的通透体量,transparent volume in the dusk ©章鱼见筑
▼负一层平面图,-1F plan ©中信设计
▼一层平面图,1F plan ©中信设计
▼二层平面图,second floor plan ©中信设计
▼立面图,elevations ©中信设计
▼剖面图,section ©中信设计
▼剖轴侧,axonometric section ©中信设计
▼墙身细部,wall details ©中信设计
主创设计:叶炜、程凯 建筑设计:刘彤、杨璐、姜瀚、蔡晓鹏、孔旷、杨梦雨、王思远、魏一 结构设计:董卫国、王新、刘小玲、高矩、范浩 暖通设计:王疆、王雷 电气设计:喻辉、张万较、刘闵 给排水设计:陈宇、喻阳光 绿建设计:汤小亮 室内/景观设计:詹旭军、周希 BIM:胡继强、江明
项目地址:武汉市东西湖区临空港大道 总建筑面积: 25,000 m2 摄影:章鱼见筑、叶炜、李扬
委托方:武汉临空港投资集团有限公司、中信网安(武汉)投资发展公司 幕墙设计:沈阳沈飞集团铝业幕墙工程有限公司、湖北高艺装饰工程有限公司 室内设计:湖北省美术学院 景观设计:中维国际工程设计有限公司 泛光设计:武汉金东方智能景观股份有限公司 施工单位:武汉建工集团有限公司
玻璃:上海北玻玻璃技术工业有限公司、台玻集团 铝单板:安徽墙煌彩铝科技有限公司 石材(美国白麻):福建南安市新三星石业有限公司
Leader designer:Ye Wei, Cheng Kai Architectural designer: Liu Tong, Yang Lu, Jiang Han, Cai Xiaopeng, Kong Kuang, Yang Mengyu, Wang Siyuan, Wei Yi Structural designer: Dong Weiguo, Wang Xin, Liu Xiaoling, Gao Ju, Fan Hao HVAC designer: Wang Jiang, Wang Lei Electrical designer: Yu Hui, Zhang Wanjiao, Liu Min Water supply & drainage designer: Chen Yu, Yu Yangguang Green building designer: Tang Xiaoliang Interior/landscape designer: Zhan Xujun, Zhou Xi BIM designer: Hu Jiqiang, Jiang Ming
Project location: Linkonggang Avenue, Dongxihu District, Wuhan City Gross Built Area: 25,000 m2 Photographer: ZY Architectural Photography, Ye Wei, Li Yang
Client:Wuhan Linkonggang Investment Group Limited, Zhongxin Cybersecurity (Wuhan) Investment & Development Co., Ltd. Curtain wall design:Shenyang Shenfei Group Aluminum Curtain Wall Engineering Co., Ltd., Hubei Gaoyi Decoration Engineering Co., Ltd. Interior design:Hubei Institute of Fine Arts Landscape design:Zhongwei International Engineering Design Co., Ltd. Floodlight design:Wuhan Gold Oriental Intelligent Environment Co., Ltd. Construction:Wuhan Construction Engineering (Group) Co., Ltd.
Glass:Shanghai Beibo Glass Technology Industry Co., Ltd., Taiwan Glass Group Aluminum panel:Anhui Wonderful-wall Color Coating Aluminum Science Technology Co., Ltd. Stone (Bethel White):Fujian Nan’an Xinsanxing Stone Industry Co., Ltd.
▼项目更多图片
{{item.text_origin}}



