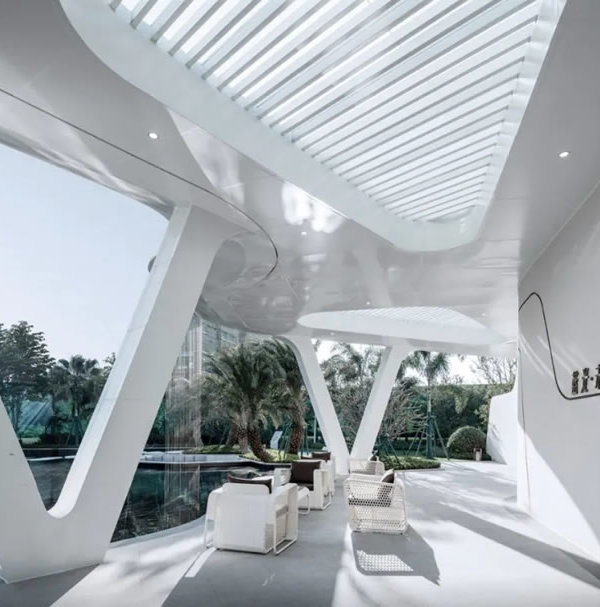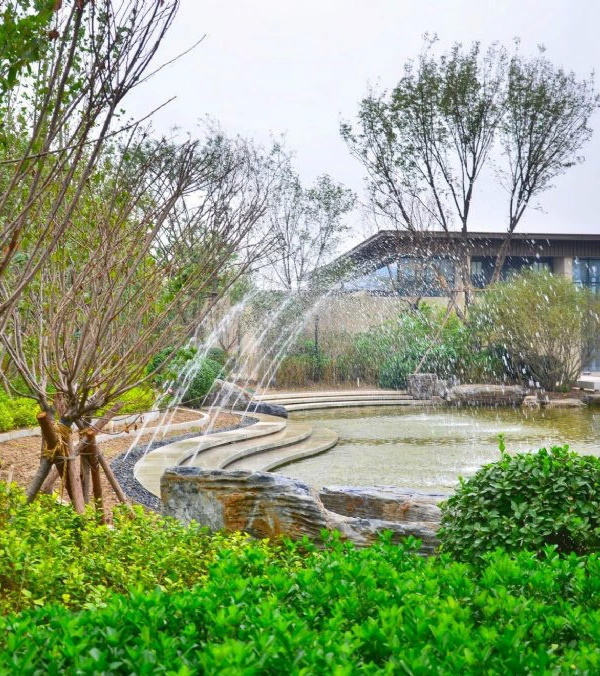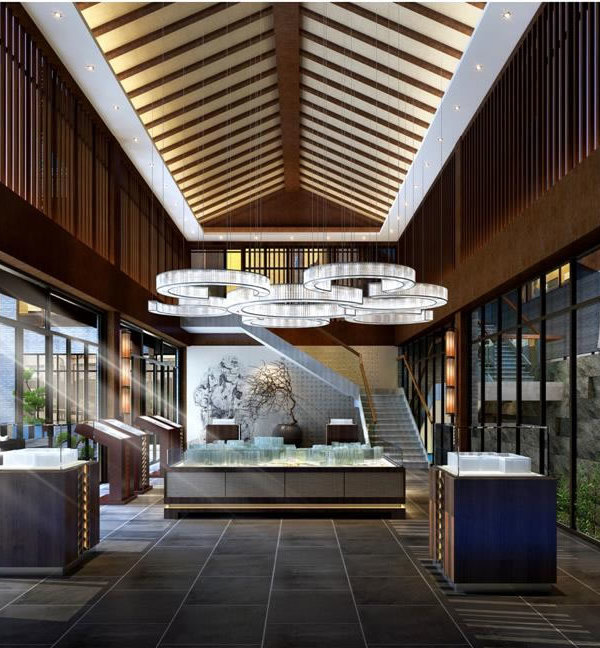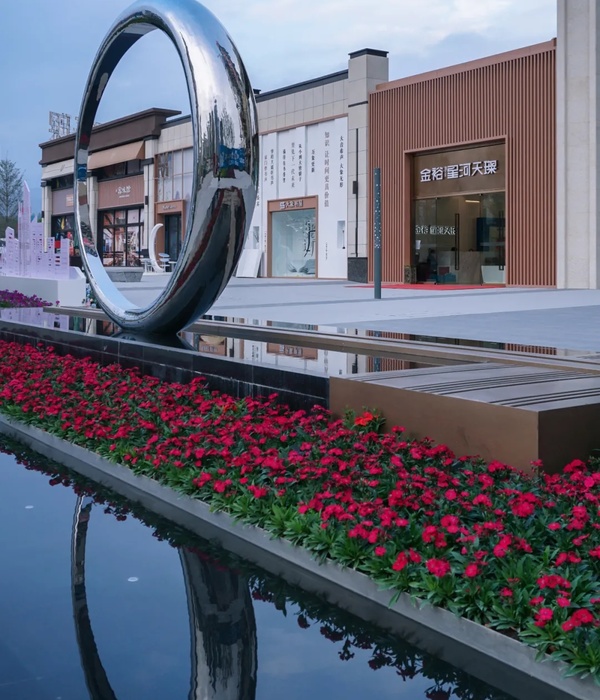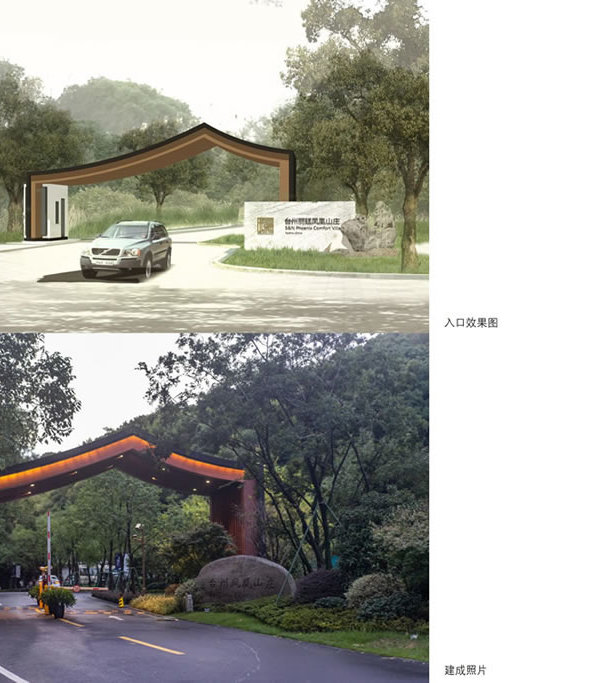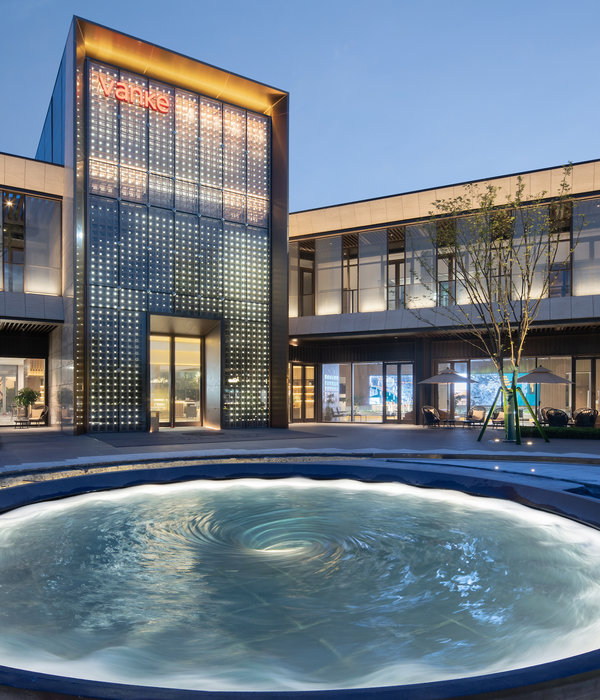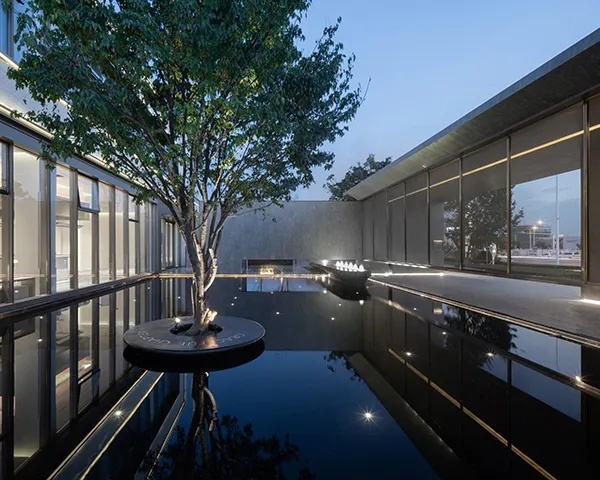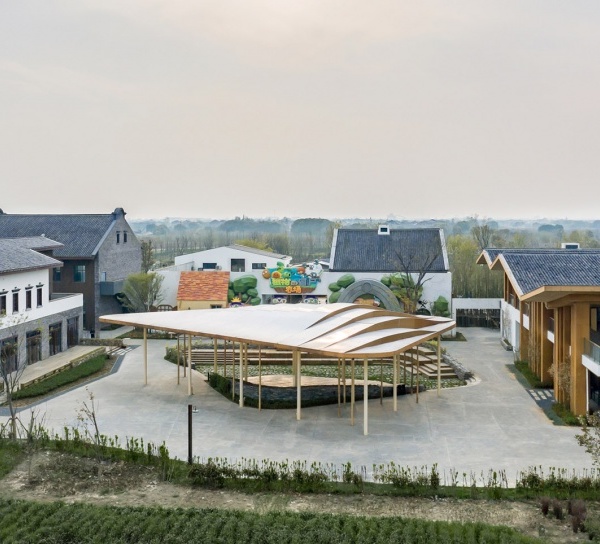该项目由 Levisky Arquitetos | Estratégia Urbana 建筑规划事务所操刀,系圣佩德罗大酒店的新建休闲区,旨在扩展与整合酒店的休闲与社交功能,以满足不同年龄段的顾客对流动性与舒适性的需求。为了实现这一目标,建筑师提出了在酒店主楼与游泳池区域间创建一条主轴的设想,将酒店原有的两个功能分区联通起来。
Based on a proposal to create a main axis to connect two blocks originally housing the hotel’s activities by sector, in the main building and the pool area, this project by Levisky Arquitetos | Estratégia Urbana for the Nova Área de Lazer do Grande Hotel Senac São Pedro was conceived with the objective of extending, integrating and qualifying recreational, social interaction and leisure options with mobility and comfort to cater to guests’ different age brackets.
▼项目概览,overview of the project © Ana Mello
项目坐落于一个山谷中,建筑师结合地形,设计了两个由广场连接的建筑体量,从而在开放的景观环境中营造出一个供人冥想与休闲的区域。进入活动中心广场十分便利,木质的甲板与周围环境相融合,为娱乐与创新活动提供了社交场所。室外空间一部分被藤架遮蔽,一部分掩映在树木中,与室内空间相融合。
Located in a valley area, the project takes advantage of the topography of the land to implement two building volumes connected by squares that in turn create areas for contemplation and leisure in the open. Access to the squares is easy and they are integrated to decks and environments for sociability furnished for ludic and creative activities. Partly in the shade of pergolas, partly open with trees, these open-air spaces have been conceived for total integration with the indoors.
▼活动中心北侧入口的广场,north entrance of the activity center © Ana Mello
▼活动中心西南侧入口的广场,south-west entrance of the activity center © Ana Mello
▼活动中心的木质楼板与环境融为一体,wooden floor blends in with the environment © Ana Mello
▼室外空间一部分被藤架遮蔽,一部分掩映在树木中,partly in the shade of pergolas, partly open with trees © Ana Mello
▼室外空间与室内空间相融合,these open-air spaces have been integrated with the indoors © Ana Mello
▼活动中心二层,upper floor of the activity center © Ana Mello
▼可玩性强的半室外空间,semi-outdoor space with strong playability © Ana Mello
室内活动空间的模块化设计,使其在布局与功能上都具有很强的灵活性,以适应不同类型、不同年龄层客人的特点。通过对设计语言的精巧运用,与对视野感官的研究,建筑师采用了可打开的玻璃幕墙作为隔断,使外部景观延伸到室内空间中。即使在关闭的时候,这些玻璃隔断也能保证视线的通透性,提供一个良好的景观视野。室内空间也因此与广场以及中央花园连通起来。
The ambience for indoor activities are designed in modules enabling flexibility in both layout and programs called for, in line with the characteristics of each group of guests and their respective age brackets. With design language and visual communication, external closures with retractable colorless glass partitions make it possible for rooms to be extended and integrate the outdoors. Even when closed, these partitions ensure permeability to vision and inviting visual capture of the surrounding landscape. Indoor spaces are thus always linked to the square and central garden.
▼可打开的玻璃幕墙作为隔断,使外部景观延伸到室内空间中,retractable colorless glass partitions make it possible for rooms to be extended and integrate the outdoors © Ana Mello
▼室内活动空间的模块化设计,以适应不同类型、不同年龄层客人的特点,ambience for indoor activities are designed in modules in line with the characteristics of each group of guests and their respective age brackets © Ana Mello
新建的水上乐园是该项目的亮点。它重申并强调了设计中“水”的元素,展示出水与酒店以及圣保罗州Aguas de Sao Pedro镇的历史息息相关。开敞的水上空间,完备的水上娱乐设施,包括泳池,水帘以及滑水道,使其成为真正意义上的水上天堂。
The project’s highlight is the construction of a new Aquatic Park, rescuing and enriching the presence of the “water” element as a telling symbolic reference to the hotel’s history and its relationship with the town of Águas de São Pedro – São Paulo State. With its aquatic recreational equipment, it is a true water playground in a wide area, with pool, sheets of water and waterslide.
▼新建的水上乐园是该项目的亮点,project’s highlight is the construction of a new Aquatic Park © Ana Mello
▼完备的水上娱乐设施,使其成为真正意义上的水上天堂,with its aquatic recreational equipment, it is a true water playground in a wide area © Ana Mello
▼水上乐园泳池,pool of the Aquatic Park © Ana Mello
从建设阶段到实际使用阶段,该项目都体现了Levisky Arquitetos | Estratégia Urbana事务所对可持续性,环境保护以空间通达性的追求。项目的设计理念旨在,寻求更为长期的整体高性能,更好的成本效率比率,以及维护经济、环境、社会和文化之间的平衡。
Premises regarding sustainability, environmental preservation and ease of access are present in the work of Levisky Arquitetos | Estratégia Urbana, covering the process from the building stage to the time when spaces are put to use. It is a project concept that seeks efficient performance of the ensemble built in the long term, seeking better cost-benefit ratio, reduction of constant maintenance and equilibrium of economic, environmental, social and cultural issues.
▼新建休闲区旁的公园,park next to the new leisure Area at the Grande Hotel Senac São Pedro © Ana Mello
▼精心的景观设计,进一步加强了项目整理的生态可持续性, landscape design reinforce the sustainable performance of the project © Ana Mello
新建建筑的体量与地形以及周围景观相协调,同时兼顾了场地与建筑的历史背景。从可持续性的角度来看,建筑师对设计元素与建筑材料的杰出选择,合理地避免了场地内的浪费。精心种植的树木,保留现有的植被,茂盛的绿化区以及新品种植物整合的景观设计,进一步加强了项目整理的生态可持续性。
The volumetry of the new ensemble built was conceived in line with the topography and is integrated into the surrounding landscape, taking into account the history of the land and the buildings. On revisiting it from the point of view of sustainability, what stands out is the choice of elements and building materials allowing rationality in the building site, avoiding waste and minimizing the quantity of leftover elements. Careful tree planting, preservation of existing adult vegetation and densification of green areas with new species integrate the landscape project, which in turn further strengthens the sustainable performance of the new ensemble.
▼项目夜景,night view of the project © Ana Mello
▼项目夜景 – 半室外空间,night view of the project semi-outdoor © Ana Mello
通过对大局的整体把控,对空间朝向以及空间内部视觉交流的研究,以及对客人在各个生活阶段的流动性需求的关注,建筑师为该项目提供了一个建筑与酒店品牌形象完美切合的成功方案。
The project follows the guidelines of universal design and endeavors to facilitate orientation in spaces and the guests’ mobility at all stages of life, through the use of visual communication that provides universal pictograms integrated with architecture.
▼二层平面图,upper floor plan © Levisky Arquitetos | Estratégia Urbana
▼周边公园平面图,park plan © Levisky Arquitetos | Estratégia Urbana
▼剖面图,sections © Levisky Arquitetos | Estratégia Urbana
Project: New Leisure Area at the Grande Hotel Senac São Pedro Place: Praça Dr. Otávio de Moura Andrade Águas de São Pedro | SP Project year: 2013 to 2015 Year of work: 2015 to 2016 Park area: 15.540m2 Built area: 1.500m2 Client: Senac – National Service for Commercial Learning Project Author: Levisky Arquitetos | Estratégia Urbana architect Adriana Levisky Team / collaborators: Renata Gomes, Raquel Abdian, Carlos AzevedoDaniel Mifano, Nathalie Artaxo, Aline Victor, Lilian Braga, Eduardo Borba, Aline Lima, Fellipe Brandt, Nelson Pietra, Miriam Coradini, Tatiana Antonelli, Thais Cardoso, Ana Angotti, Karina Machado , Rosangela Nascimento, Ligia Gonçalves, Luciene Sandoval, Fabio Pittas Photography: Ana Mello Electronic Model: Studio 10:18 Execution: Sistema Engenharia e Arquitetura Ltda Complementary and Consulting Concrete and metallic structures: Perezim Consult. and Structural Projects Ltda Wood structure: Carpinteria Estruturas de Madeira Ltda Foundations: SolonetContentions: Perezim Consult. and Structural Projects Ltda Drilling and Earthwork: Damasco Penna Engenharia Geotécnica Electrical and hydraulic installations: PHE Projetos Hidráulicos e Elétricos Ltda Climate Control: Politécnica Engenharia Ltda Drainage: PHE Hydraulic and Electrical Projects Ltda Studio Ix Luminotécnica: Fany Galender Arquitetura e Paisagismo LtdaLandscaping: Proassp Assessoria & Projetos Ltda Waterproofing: Proassp Assessoria & Projetos Ltda Frames: QMD ConsultoriaVisual communication: Und | Corporate Design Accessibility: Design Universal Consultoria S / C Ltda. Irrigation: Regatec Irrigation System Ltda. Pre-budget: AWL Planorc Engenharia e ConsultoriaEnvironmental Consultancy: Legal Tree Planialtimetric survey: Mesure Engenharia S / C Ltda Providers Crockery / Metals: DecaDump Valve: DocolSoaps / Paper Bins: ImprovementsStainless Steel Tub: TramontinaInk: Coral DuluxPlasterboard: As per designLight Fixtures: Lumini, Itaim, Lumicenter, Sodramar, Schréder, Wibre, Centru Electrical finishes: SCHNEIDERFloor in concrete : According to project Rubberized floor – water park: EPDMP floorCorcelanato: PortobelloCeramic coating: Cecrisa, GAIL, Porcelain tile: JatobáHigh floor: Raised floorFloor, structure and lining in certified wood: CumaruConcrete floor in plates: Resin: OsmocolorDivisórias toilets: NeoconAcoustic partitions: HufcorFerradas glass doors: DormaBedouro: BenitoVitros: Lift platform: Thyssen KruppIndoor furniture: Fernando Jaeger, Neocon, Gobos, Pufolandia, Fantasy Play Furniture outdoor: MMCITE, BretonTool: BLUE WAVE Waterpark Equipaments Water toys and equipment: Water Toys / BrasandinoGrid flooring for trees: Kraten
{{item.text_origin}}


