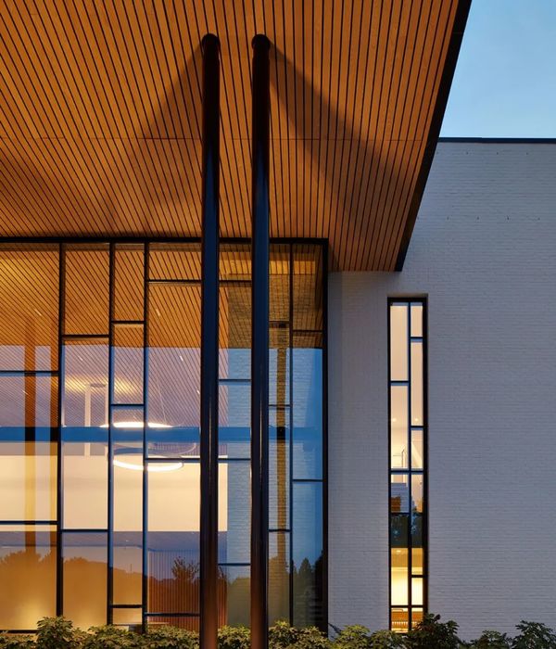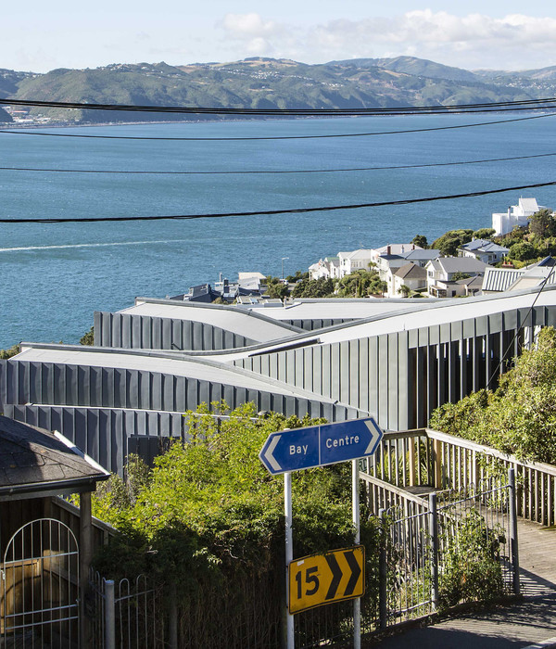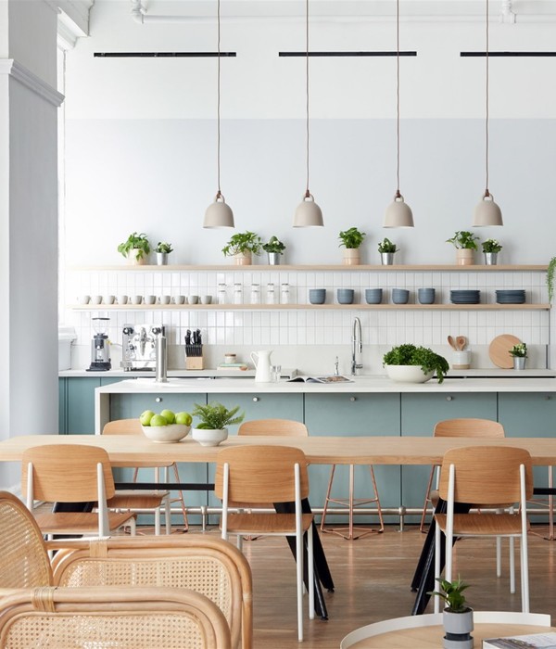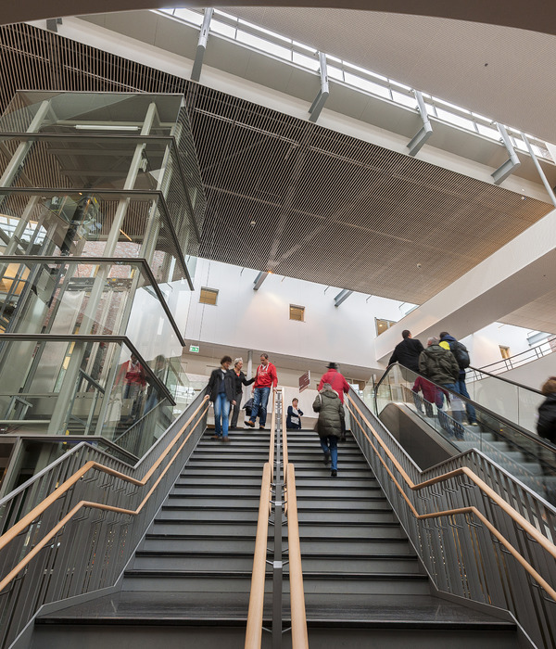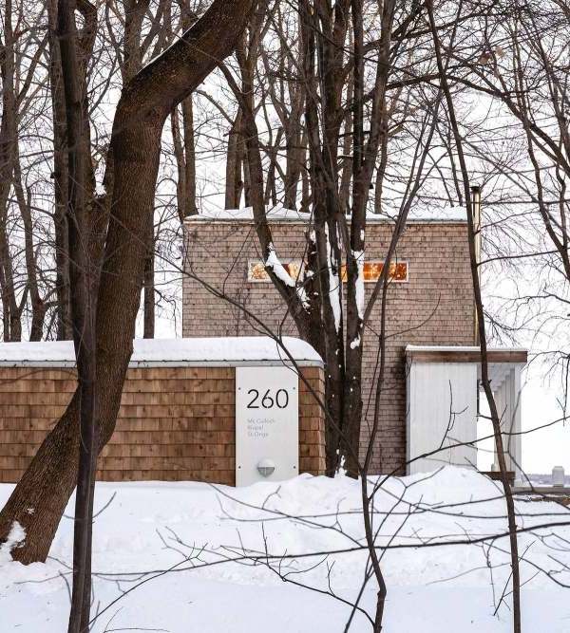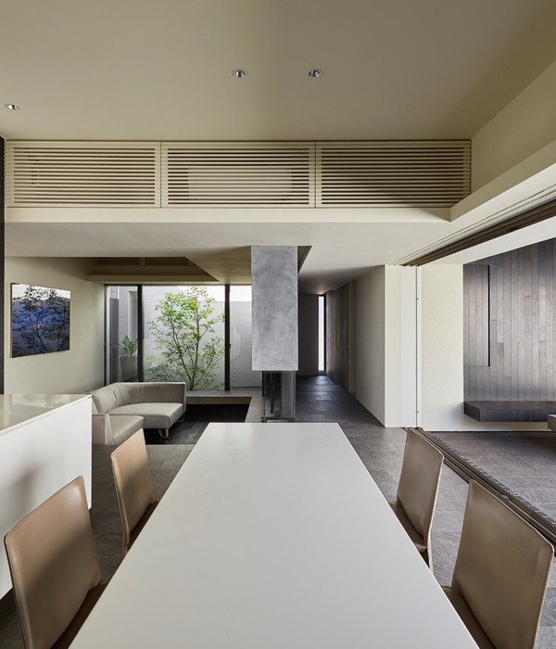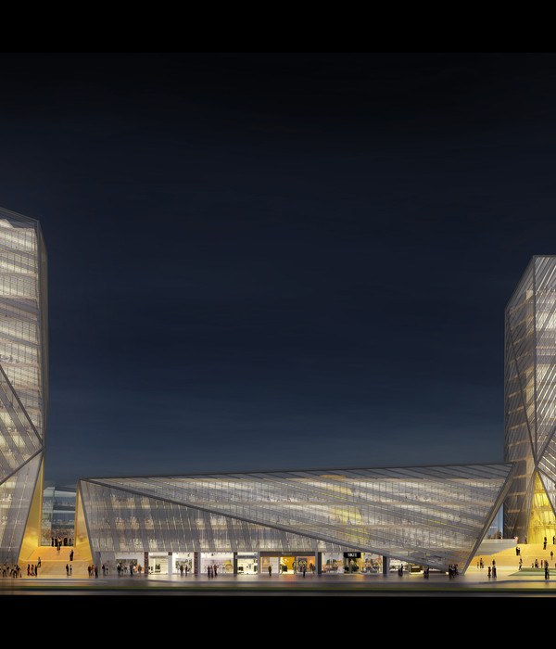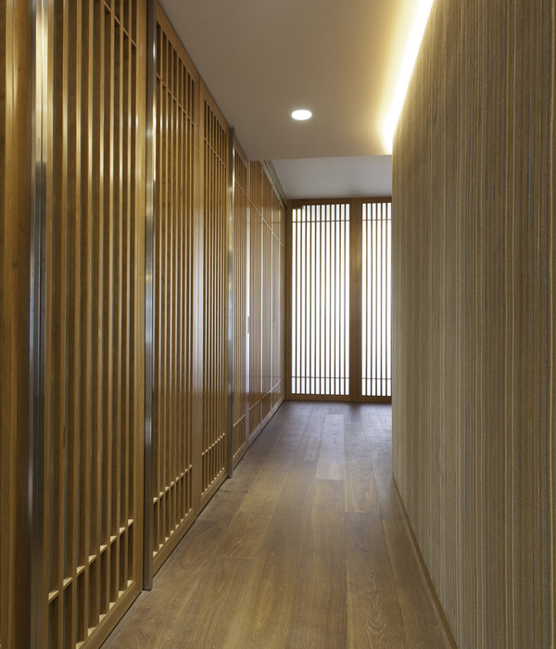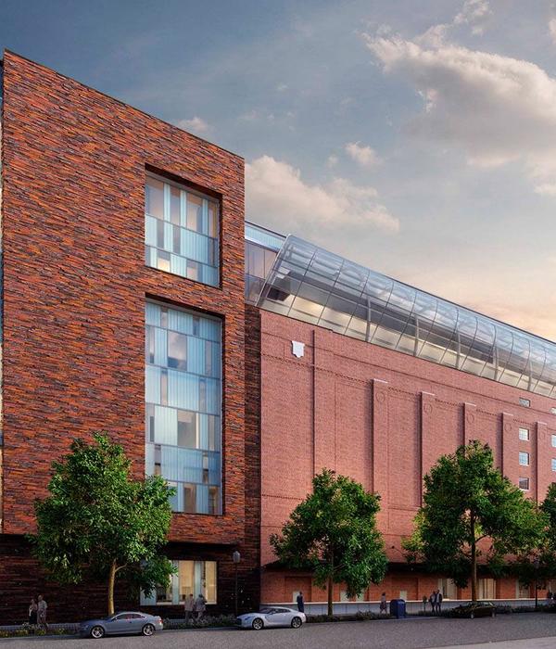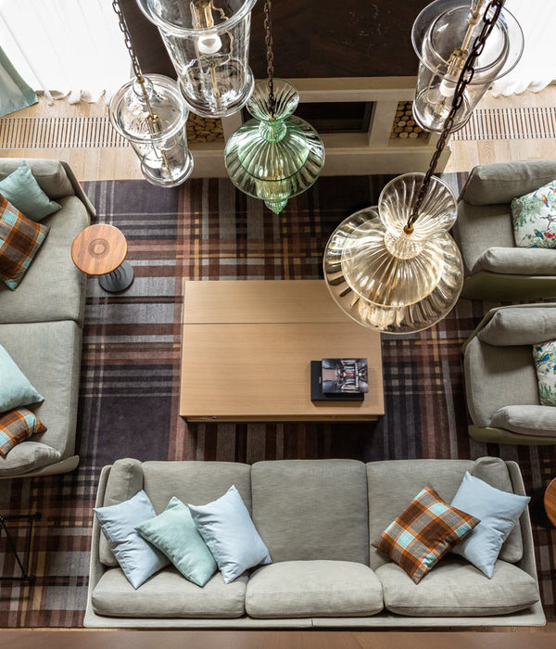在圣保罗市一所有着15000名学生的大学校园附近有一片总面积达15万平方米的场地需要规划。这个综合项目由四栋塔楼内的400间公寓,1家酒店,办公室和商店组成。
Triptyque Architecture与另外两家法国事务所PCA和Edouard François获邀共同参与到该项目的设计。
Triptyque Architecture takes part in a 150.000m2 master plan in the city of São Paulo organized around a university campus receiving 15.000 students. The whole project consists of four towers with a mixed program: 400 apartments, an hotel, offices and shops. Two others French agencies have been invited to work on this project: PCA and Edouard François.
▽ 轴测图,axonometric drawing
由Triptyque Architecture设计的热带巨塔作为双子塔的一部分,两座塔可通过23层的空中走廊连接。45层的热带塔总共有200间公寓。
The Tropical Tower designed by Triptyque Architecture is an element of twins towers with mixed program (lofts and hotels) connected to the 23rd floor by a gateway, its 45 floors will receive 200 apartments.
▽ 23层的空中走廊,a gateway on the 23rd floor
热带塔有着与理性的周围环境不同的非线性的特点,大量植物在这个一个扭曲的建筑体150米的高度上延伸。每一层都可以接触到植物,阳台就好像建筑的赘生物一般,支撑着树木甚至是一部分被用来种植蔬菜的树屋。此热带巨塔极具建筑表现力,黑色的混凝土板横向界定了可观赏景观的透明落地窗, 为居住者提供了更好的视野。最后,在塔楼最暴露的立面上,还安装了可移动的百叶窗,这种可移动性为这栋有机建筑创造出了一种解构主义的氛围。
The Tropical Tower is defined by its nonlinearity, opposing to the ambient rationality, it is a twist of the architectural body. This body is inhabited by a vegetation extending over the 150m height. Each floor provides access to the plants, where the terraces, kind of excrescences, will support trees or even greenhouses, some of them will be used for vegetables growing. The architecture of the Tropical Tower is expressive, the black concrete slabs constitute horizontals framing the full height glass who provides transparency and view for the inhabitants. Finally, the tower is equipped with movable brise-soleil arranged on the most exposed facade, this mobility creates a vibration, a deconstruction of the order in an organic architecture.
▽ 黑色的混凝土板和可移动的遮光板,black concrete slabs and movable brise-soleil
Place: São Paulo, Morumbi, Brasil
Ground area: 38.900m²
Total area of the 4 towers: 236.200m²
Tropical Tower built area: 35.000m²
Number of items in the Tropical Tower: 171 unités
Construction start deadline: 2018
Architecture: Triptyque Architecture
Partners: Guillaume Sibaud, Olivier Raffaëlli, Greg Bouset e Carolina Bueno
Coordinator: Luiz Trindade
Project manager: Bianca Coelho
Team: Fernanda Figueira, André Mathias, Murillo Fantinati, Renan Bussi
MORE:
Triptyque Architecture
,更多关于他们:
{{item.text_origin}}



