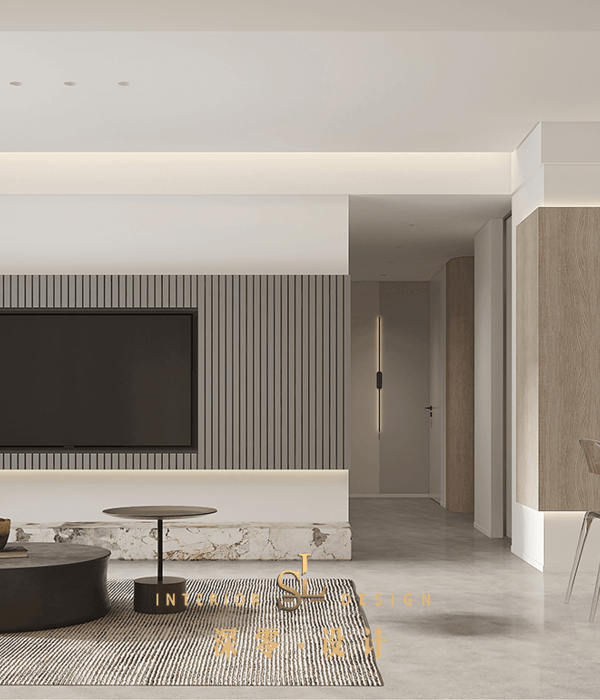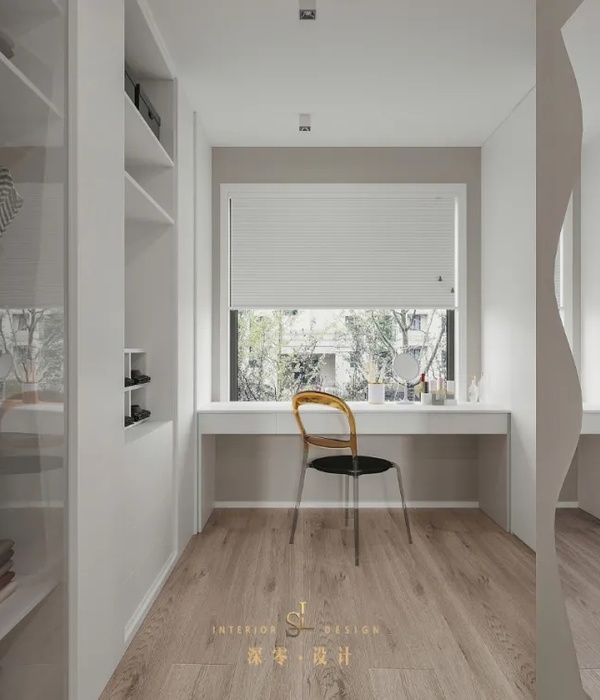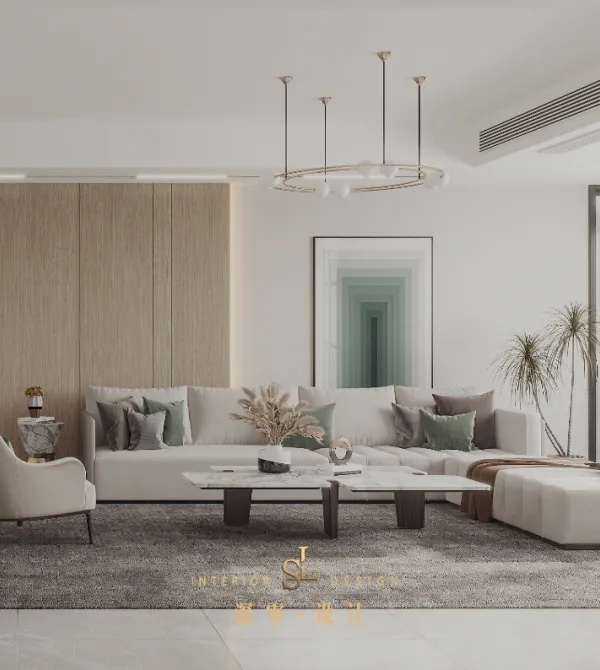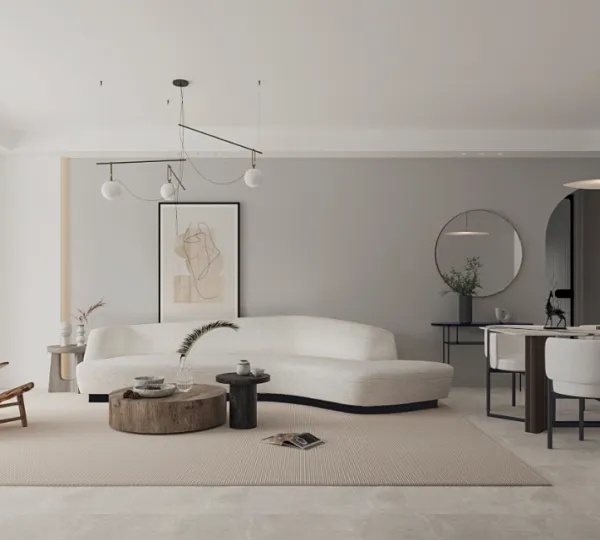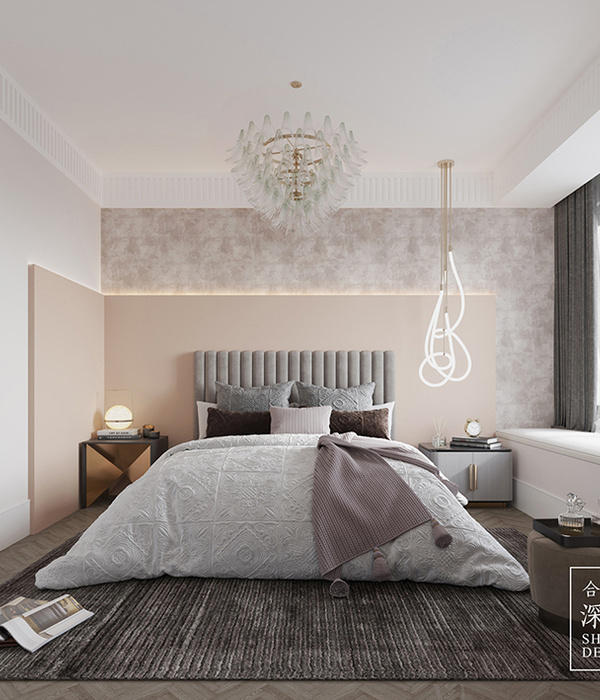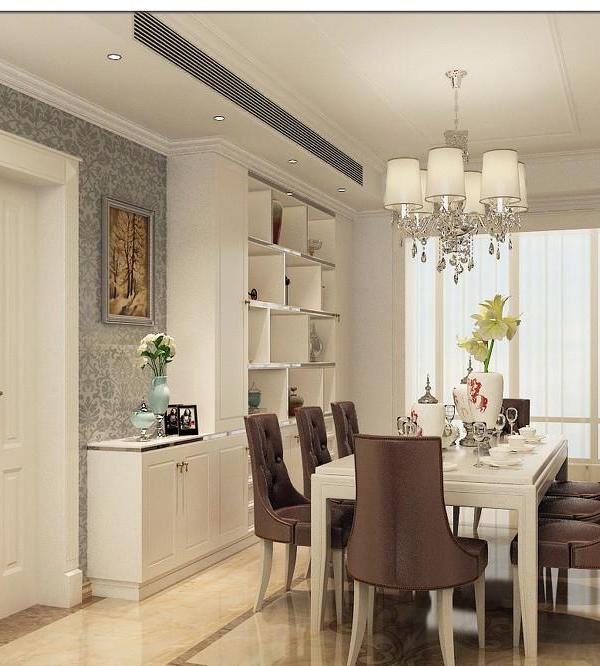The residential area where the site is located abuts a high-speed motorway in the Nishi ward of Niigata, Japan. The area was embanked with concrete retaining walls over 50 years ago and with age, these walls have weakened. Our design approach to alleviate the stresses incurred by these walls was to reduce the soil inside the site and convert the space into a courtyard. We chose to create a scenic space within these walls for the generation to come, who will inherit this site for the next 50 years.
By removing the soil and freeing up the space to create a new basement, a new benefit revealed itself. The height of the retaining walls not only reduced the noise coming from the high-speed motorway, it also blocked the strong northwest wind coming from the sea and the strong westward sun, as well as acting as a barrier for greater privacy for the indwellers living their everyday life, from the public motorway outside.
But instead of completely pulling away from the street, the wooden 2F volume rests above the concrete 1F at a height of 60cm. This gap connects the two environments, filtering the happenings of the neighborhood inside to the residents. The sounds of children playing in the street permeate inside, connecting the interior on a sensory level, generating an ambiguous interior space; not quite inside or outside.
The basement like courtyard is surrounded by private rooms and thick retaining walls, and the 2F wooden living space floats above it.
The fundamentals of life are to enjoy and engage our sense of play. The composition and connection of these volumes with each other and their surroundings, give us this ability.
This project illustrates what the relationship between civil engineering and human centered architecture can achieve by rewriting the role of a retaining wall.
Project details:
Completion: May, 2017
Principle use: Private Residence
Total floor area: 195.26m2
Structure: RC and Wood
Location: Nishi ward, Niigata city
Structural design: Tetsuya Tanaka Structural Engineers
Lighting design: FORLIGHTS
Photographs: ©Koji Fujii (Nakasa &Partners)
{{item.text_origin}}


