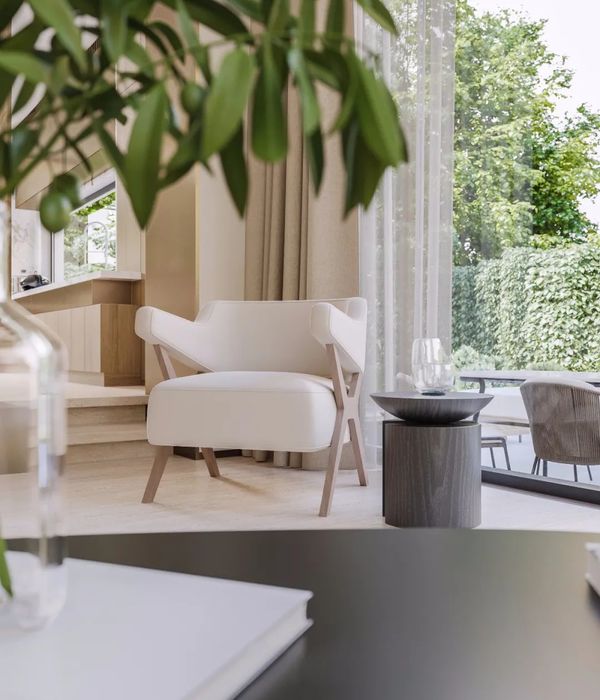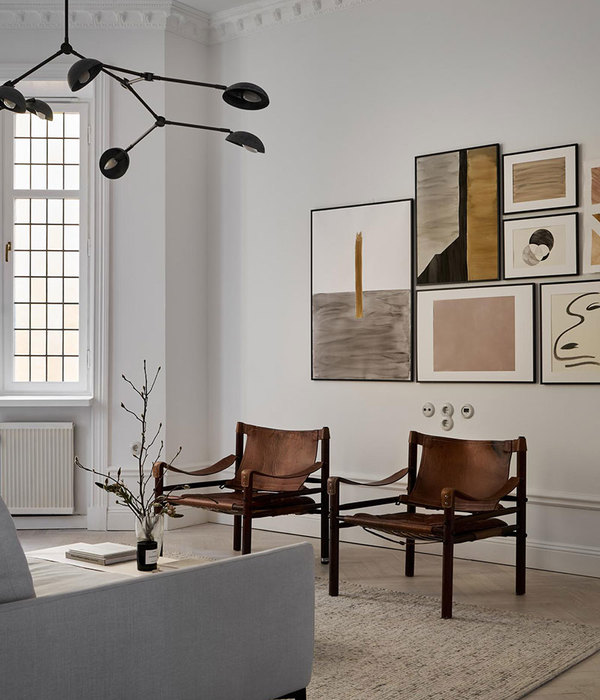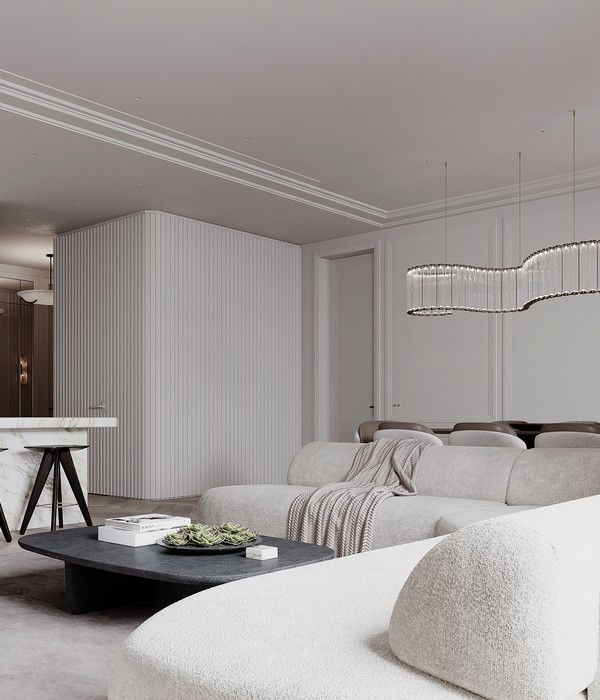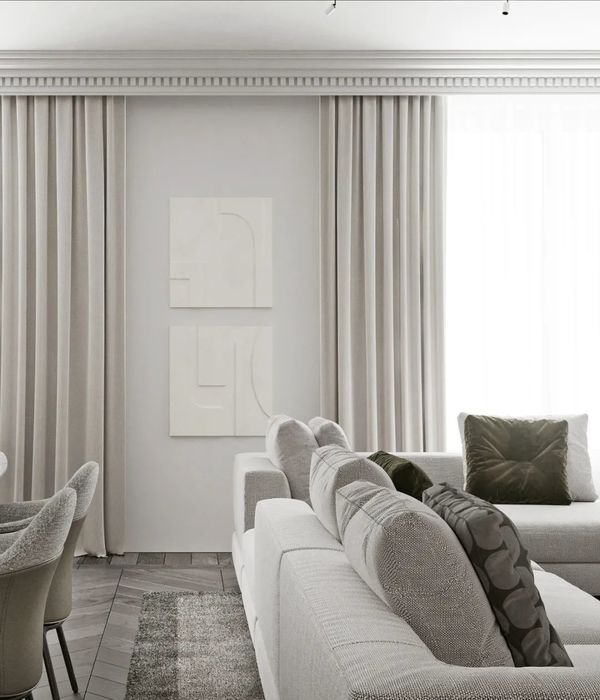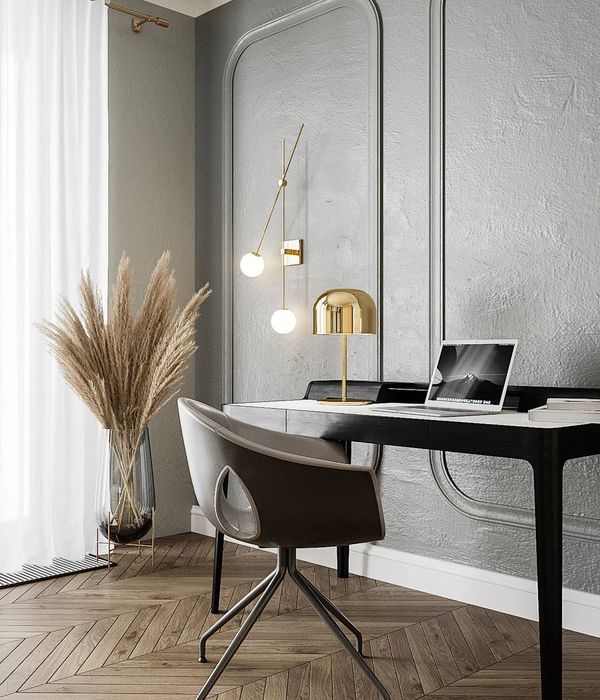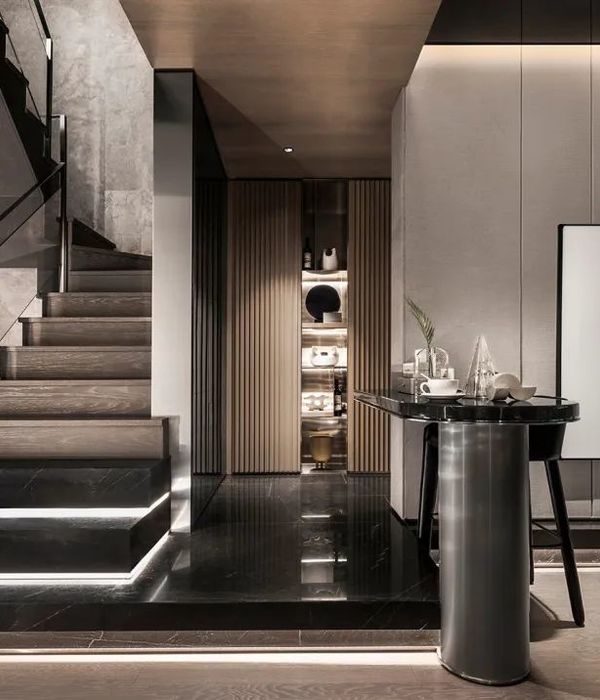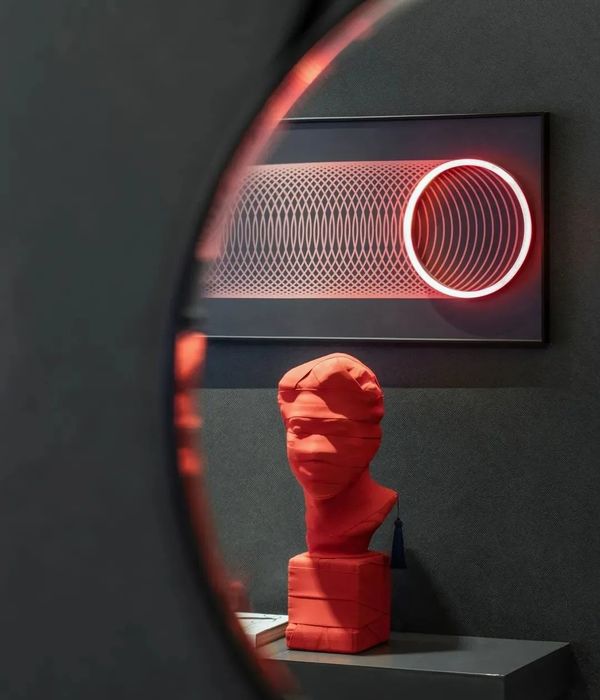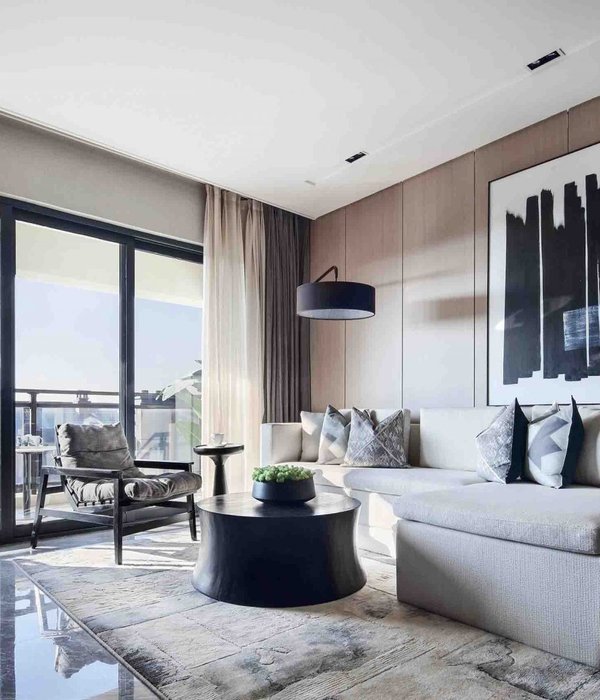Two car parks were built as part of the Medical Centre Meander – a public car park integrated under the building for visitors and a separate staff car park, with its own architecture, located in the green surrounds of the hospital. Important considerations for the design of the car parks were orientation, accessibility and safety for the users. Construction began in 2006 with both car parks completed in 2013. Closed walls and hidden corners were avoided to allow good visibility through the whole space. Daylight is used for orientation where possible.
Accommodating approximately 700 spaces, the visitors’ car park is located in the mound under the main building. Visitors enter the car park from the service road with a view of the main entrance; generous parking spaces have been provided inside. Access to the hospital’s main boulevard (de Laan) is via a centrally-located escalator. Parking spaces are also located in another zone by the car park entrance under a wooden pergola covered with climbing plants. Structurally, the car park was designed with modules of six spaces.
The idea to place the car park under the building was due to both the high groundwater level and the aim to keep the park-like surroundings visibly free of cars. Another important, and obvious, consideration was the location of the logistics ring on the car park-level that connects the logistics hub with all the different departments. A kiss-and-ride zone with extra height and direct access to the main boulevard allows easy pick up and drop off for patients and visitors coming by taxi or with family.
The gross surface area is 19.000 m² and the budget was € 6.175.000.
{{item.text_origin}}



