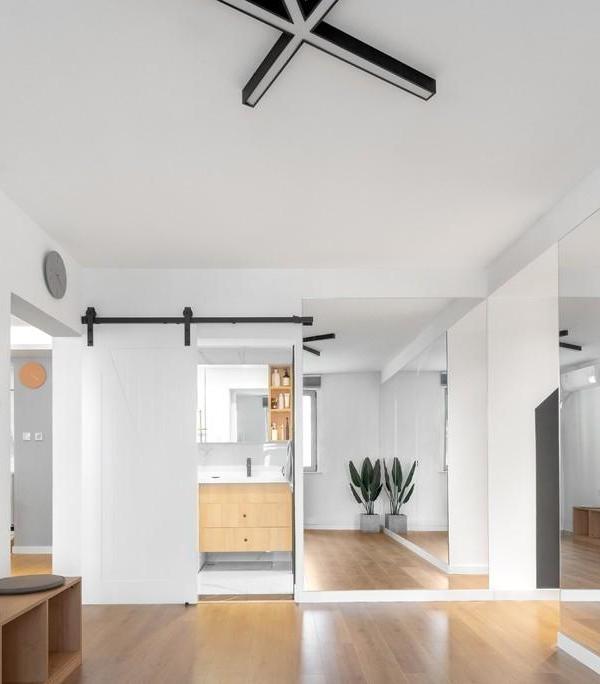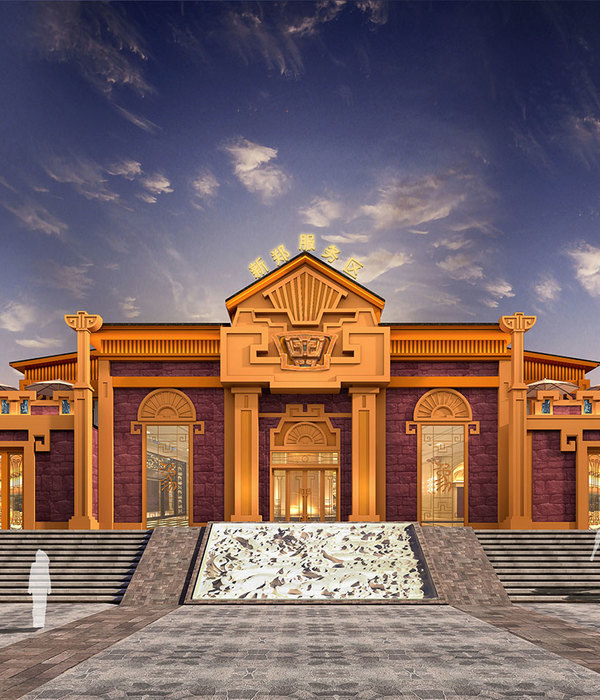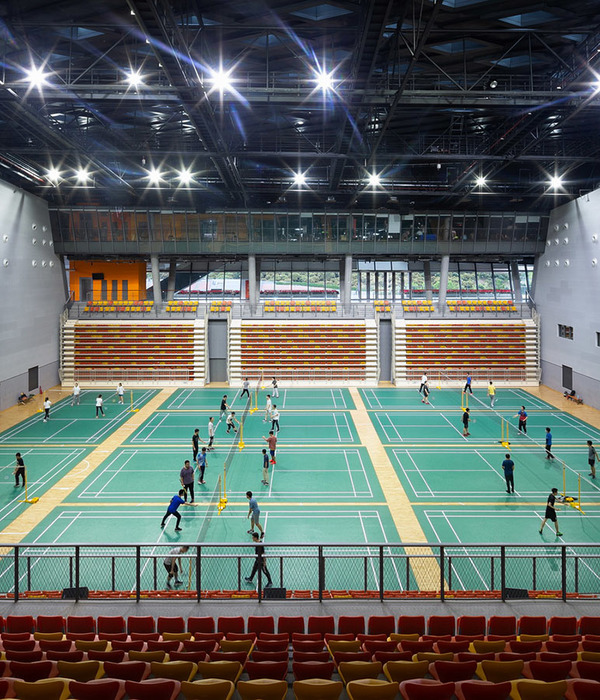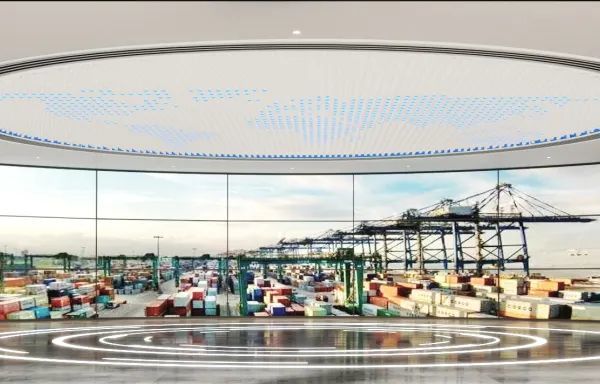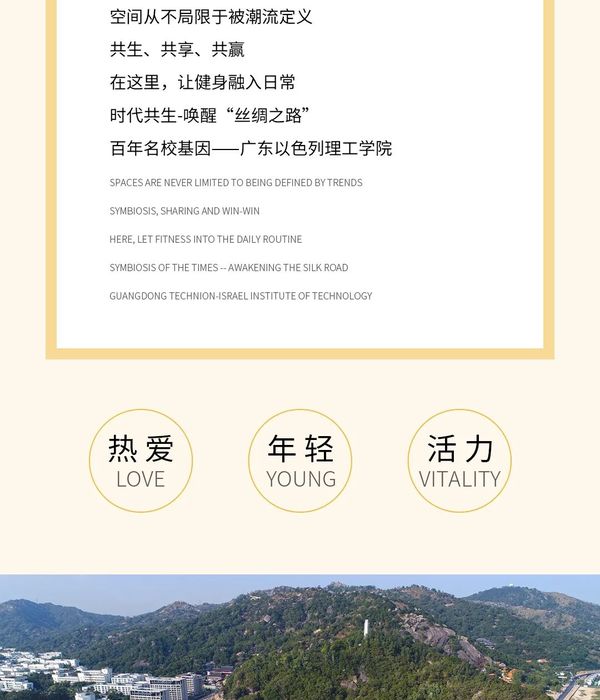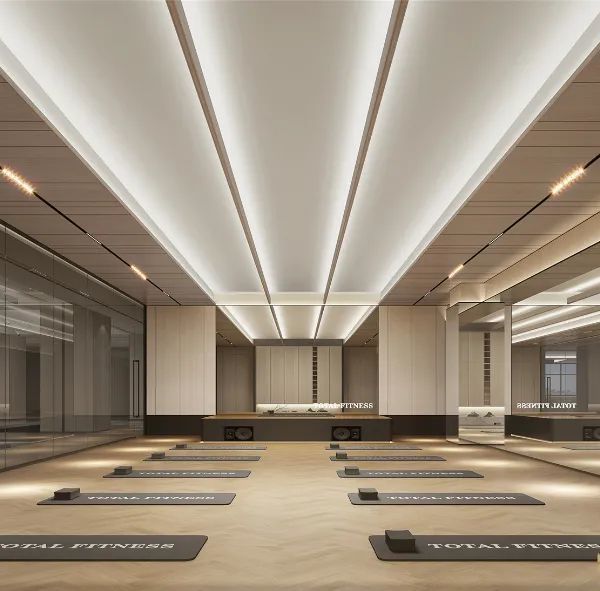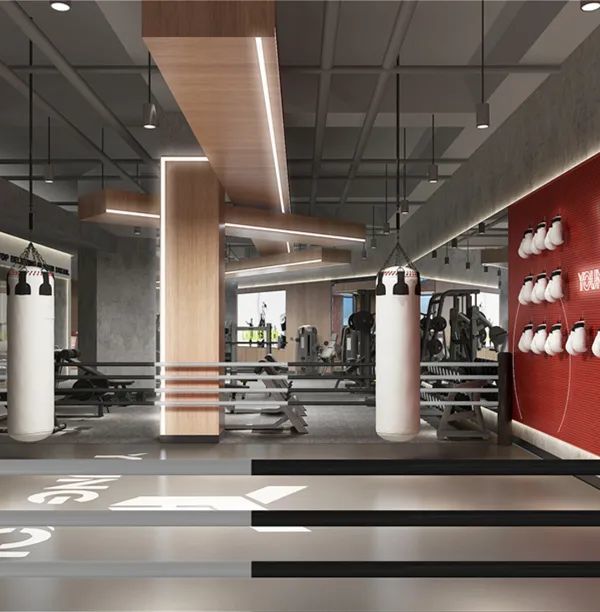The project for this newly built Private Terminal proposes a clear and decisive geometry defined by a single volume (120 x 47 meters) in which the exterior metallic materiality that surrounds the building unifies its various functions and structures.
This skin, which in some areas is micro-perforated to allow natural light to enter the interior, gives the project a unitary industrial appearance, whilst being dynamic and variable changing according to time and sunlight.
The functional program is divided into two main areas. The area for office use is distributed over two floors between which double heights are created generating visuals. On the other hand, the hangar area will have space to host different aircraft as well as warehouses.
The design of the structure has been one of the greatest challenges of the project and the element that has most conditioned the final appearance of the building. The structure is solved using rigid metal gable frames with variable depth trusses. In the same way, two elements are proposed to support a metal truss that allows a free front opening of 100 meters to adapt to the functional requirements and demands of the space.
Despite its area and volume, the project has a low energy impact since the main space area (3,794.14 m2) does not require climate conditioning. The natural ventilation of this space is achieved through the strategic installation of three fans, avoiding air stratification in winter and allowing the thermal load to be reduced in summer.
Regarding materiality, metallic finishes and exposed structures have been chosen for the industrial area, thus achieving an appearance more in line with its use. In the administration area, we opted for warmer materiality shown using wood, as well as open false ceilings and carpets that meet the acoustic and functional needs of these spaces.
The result is a compact architecture that responds to the complex technical and programmatic requirements of a project with such characteristics.
▼项目更多图片
{{item.text_origin}}



