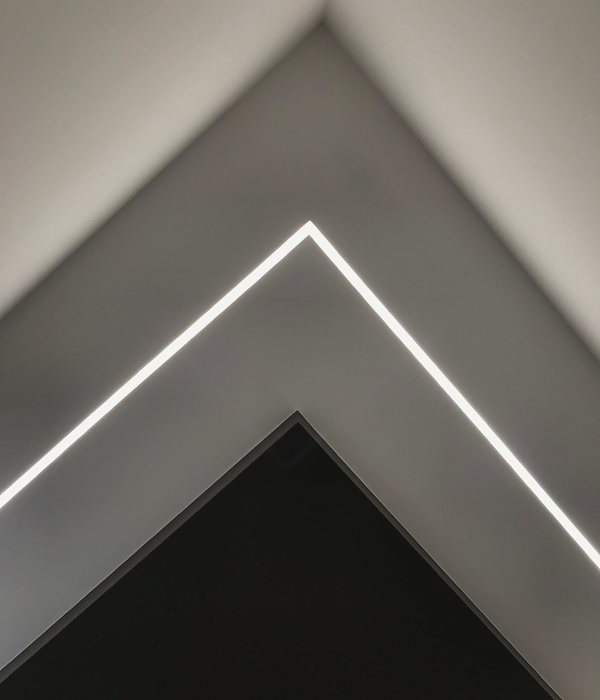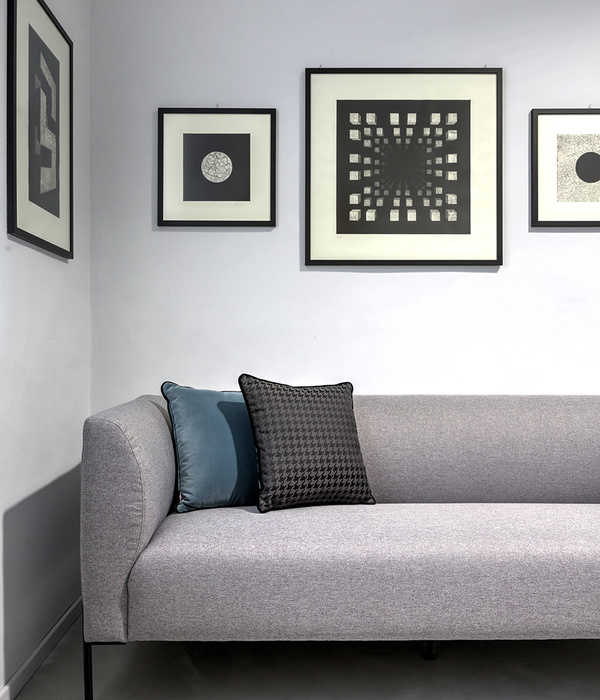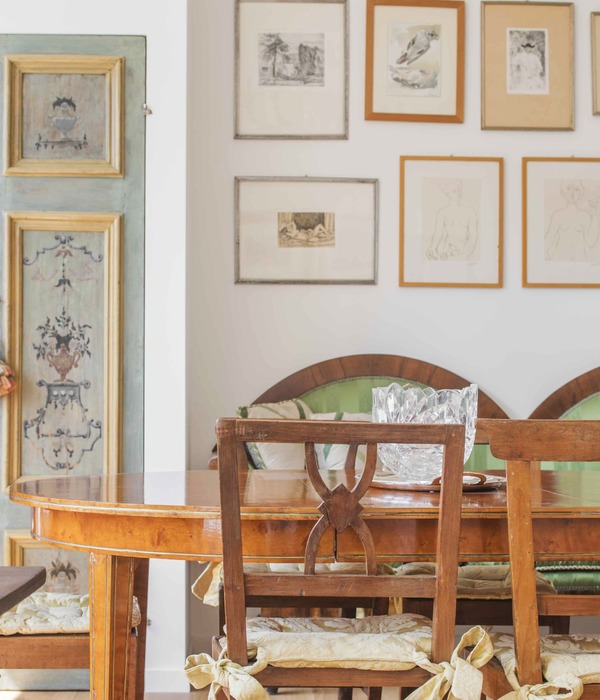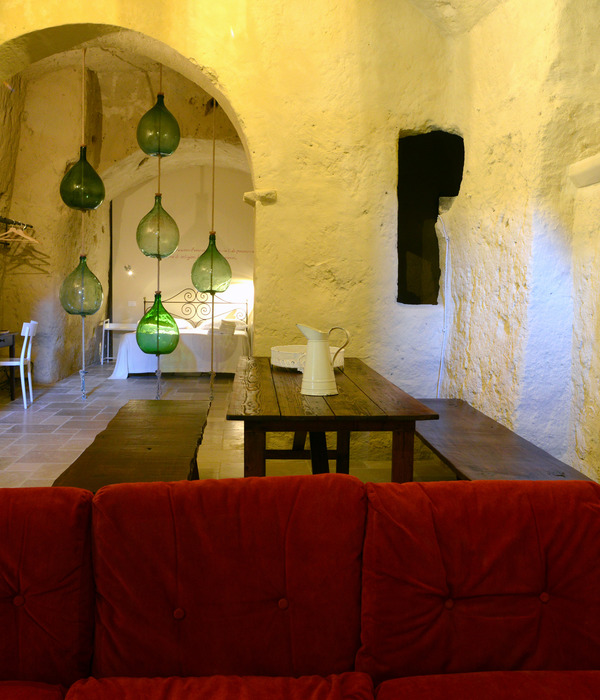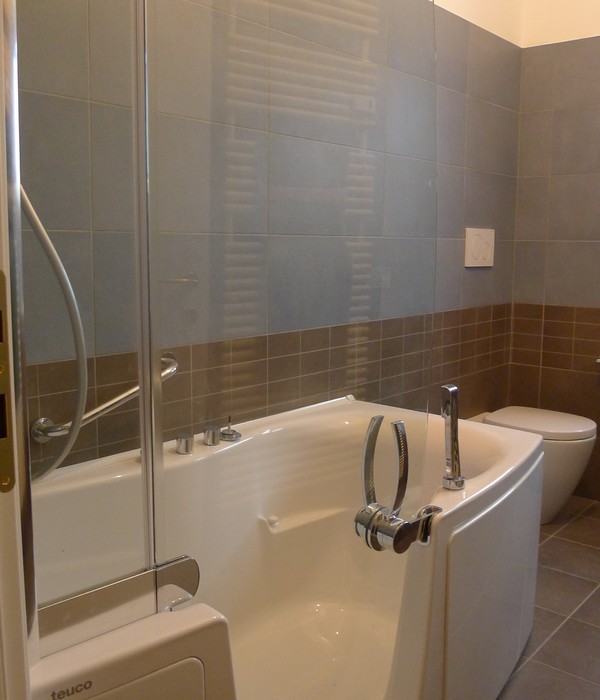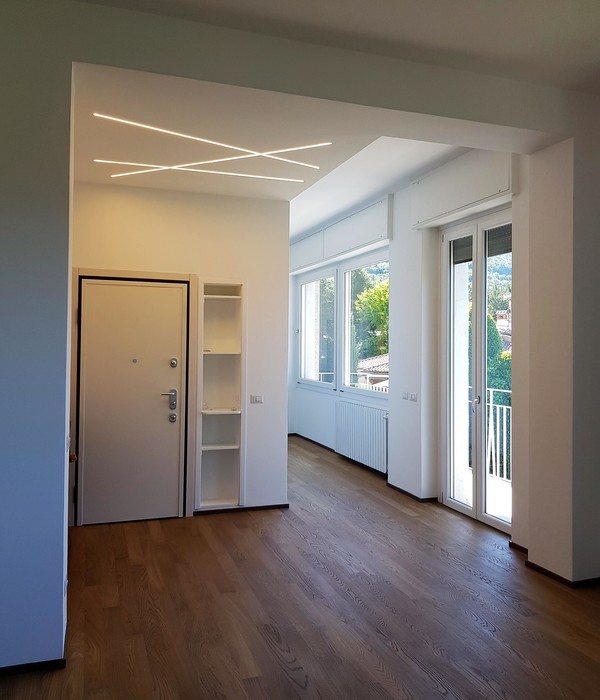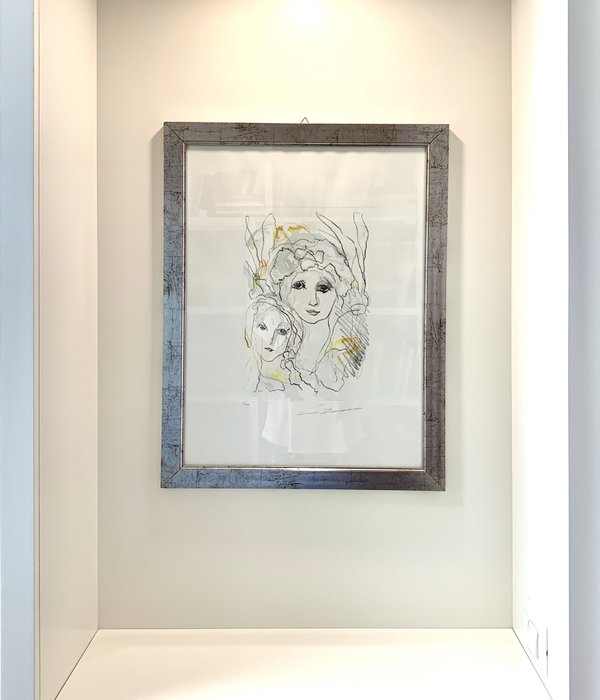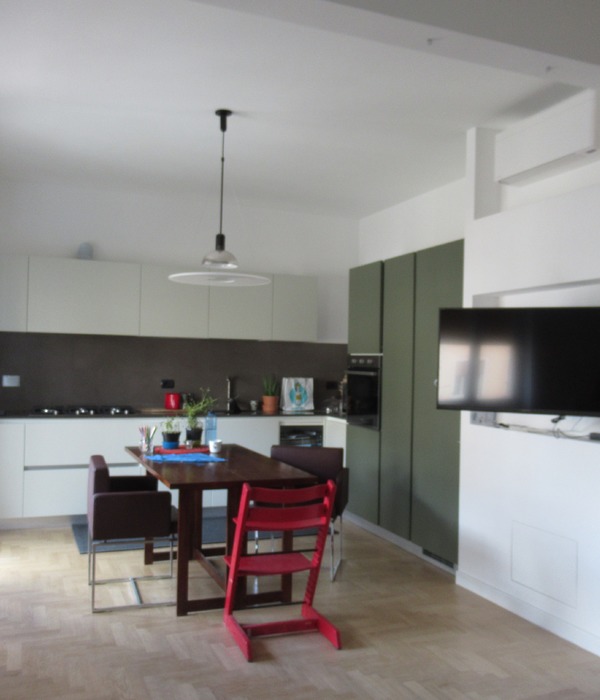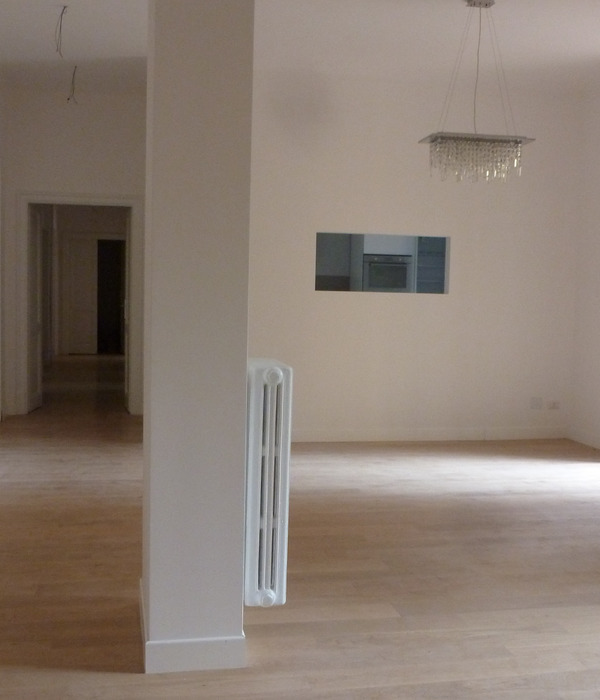Realised works
Realised works
Realised works
Realised works
Realised works
Realised works
Realised works
Realised works
Realised works
Realised works
Realised works
Realised works
Realised works
Realised works
Realised works
Realised works
Realised works
An existing heritage terrace house in North Carlton was completely restored and renovated, as part of a larger masterplan.
Existing walls were removed to create more lofty and open plan living, along with new kitchen and bathroom fit-outs. A long strip of operable skylights cuts through the main living area and extends into the corridor, to create a point of interest and introduce ample natural light to counter a problem of darkness often faced in Victorian terraces.
An external steel gangway and stair enclosure creates a modern interpretation of the verandah/porch, which allows natural light to ground floor areas while also providing shelter from harsh westerly sun.
A neutral colour scheme for the interiors helps amplify spaces, which are punctuated by bold splashes of colour throughout.
Year 2003
Work started in 2002
Work finished in 2003
Main structure Masonry
Status Completed works
Type Apartments / Single-family residence / Lofts/Penthouses / Recovery/Restoration of Historic Buildings / Building Recovery and Renewal
{{item.text_origin}}



