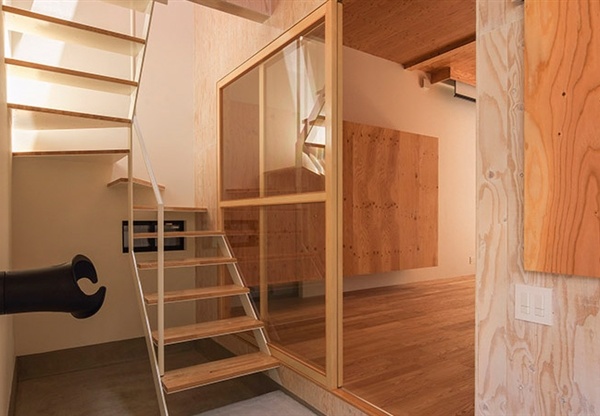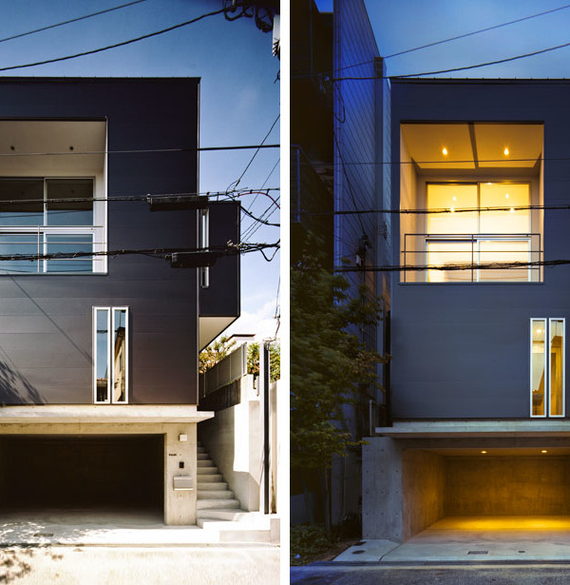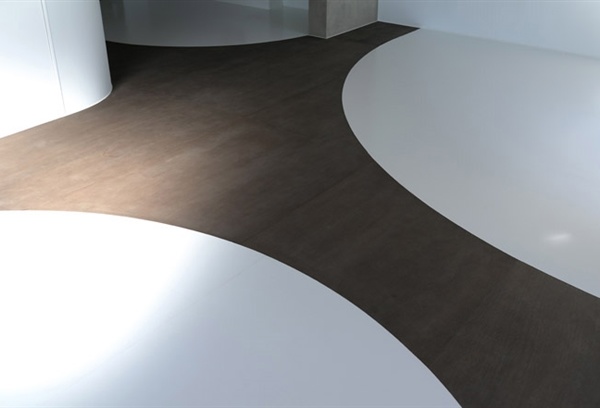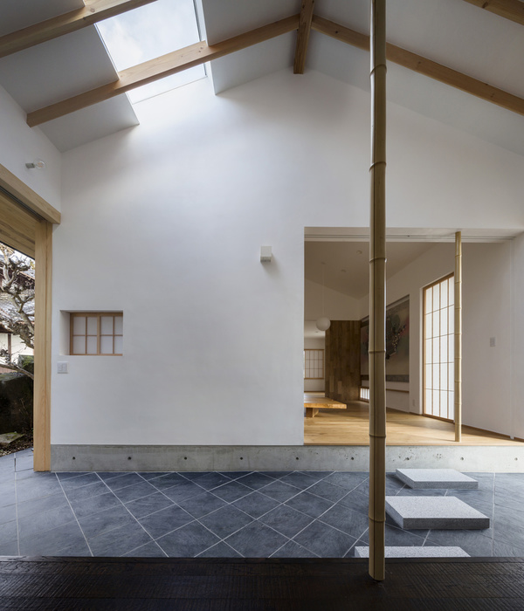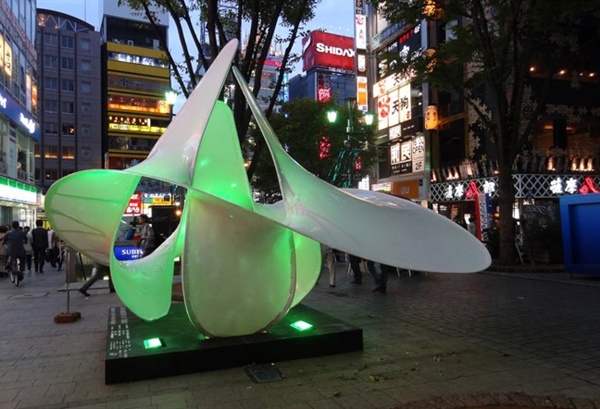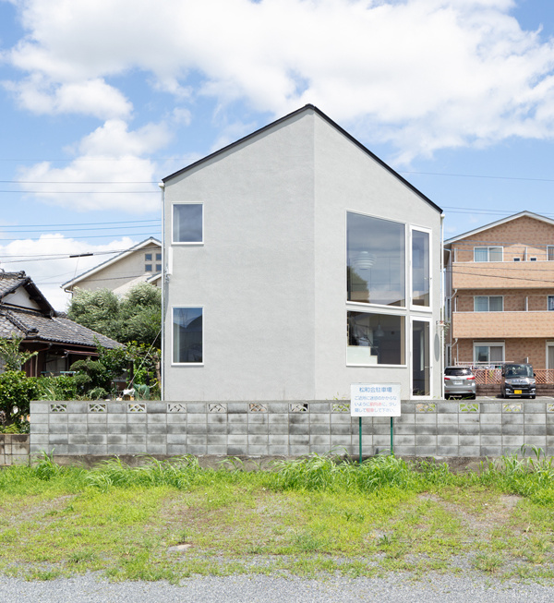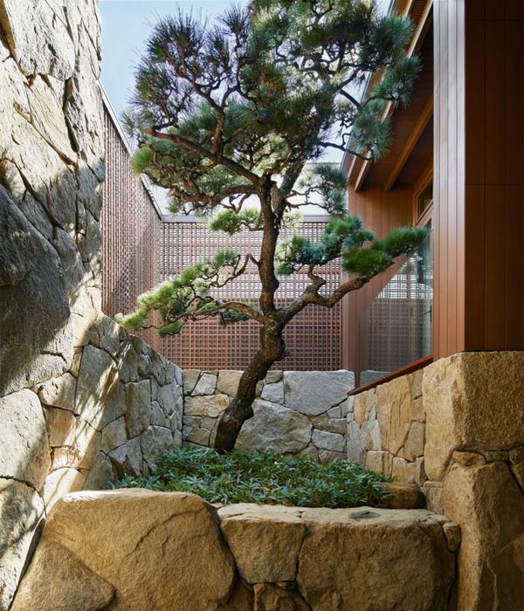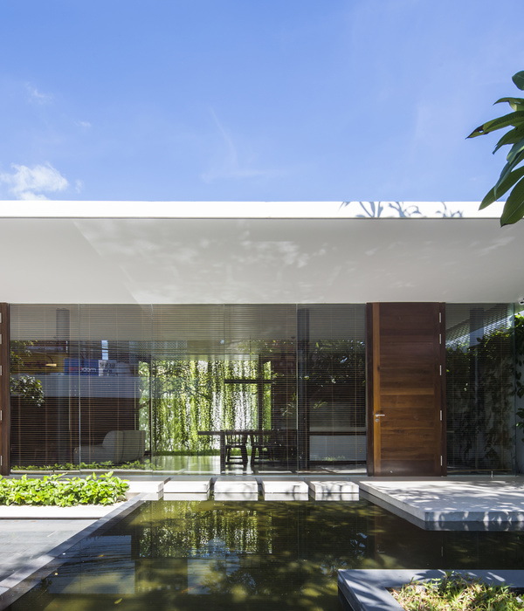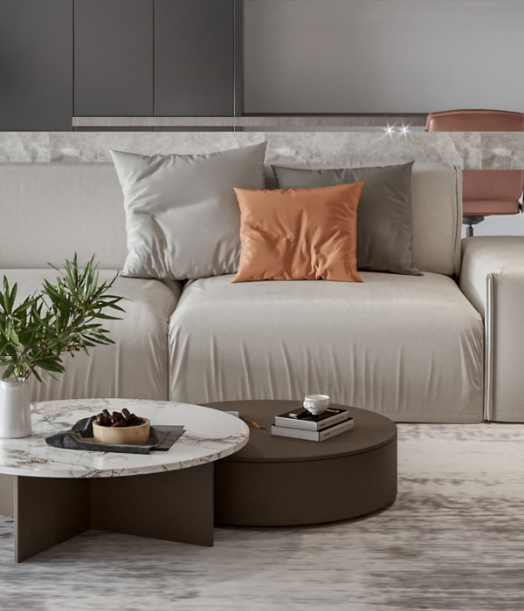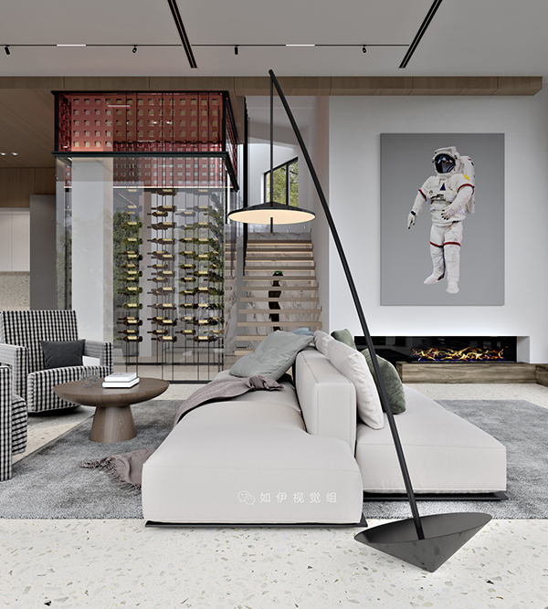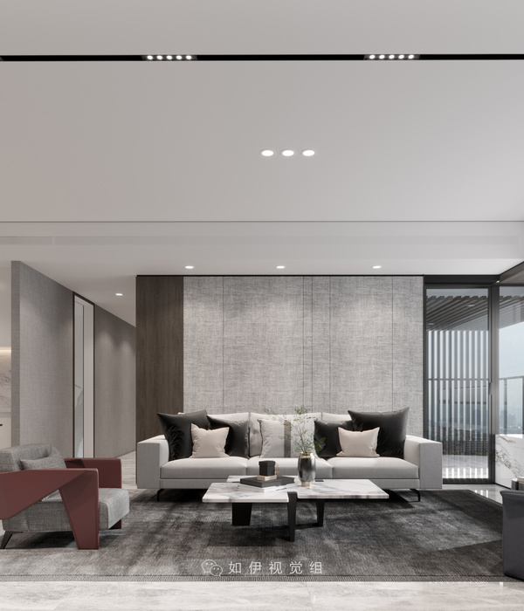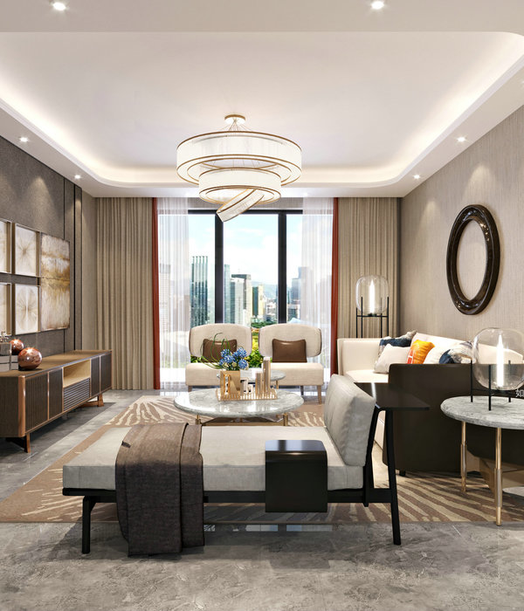This project is unusual for our studio as it randomly combines features of different styles—fusion, loft, contemporary. At first, aesthetic goals of 118-meter apartment project set by our clients, a young family of doctors with two children, seemed rather challenging. However, during designing and implementing, this project turned into impressive and even quite audacious mix where all rooms with their own character and features were integrated into distinctive and dynamic space.
Public area of the interior transfers from the entrance hall to the living room, through the area of kitchen and dining room. There, we managed to create effective layout, including large dining group, by turning a bar counter through 45 instead of common 90 . Public area ends with a couch area with bio fireplace. This part of the apartment includes master bedroom with a dressing room.
There are boy’s and girl’s rooms with their own dressing rooms on the opposite side from the entrance. Their layouts are similar, but appearances are different. Theme of the boy’s room is travel, adventure and discovery. On the contrary, the girl’s room is full of stability, balance and perception.
Utility area including two bathrooms, dressing room and laundry room is located between public area and children’s rooms. Master bathroom is particularly impressive due to eco-style elements such as a panel made from stabilized moss, a table top made from wood slab, and stone basins.
Various images of monkeys in different parts of the apartment are the symbol of audacity and the theme of the whole interior. Right in the entrance hall, visitors can see the outsize screen printed picture of monkey as the Queen of England. Besides, there is a bright painting of monkey in the living room, and cult lamps in the form of monkeys, climbing the vines, over the desks in the children’s rooms.
Design: Mikhail Novinskiy, Anzhelika Chernenko, Mark Grishin, Sabina Kuznetsova
Photo: Vasiliy Bulanov
118 sq.m
Moscow, 2020
{{item.text_origin}}

