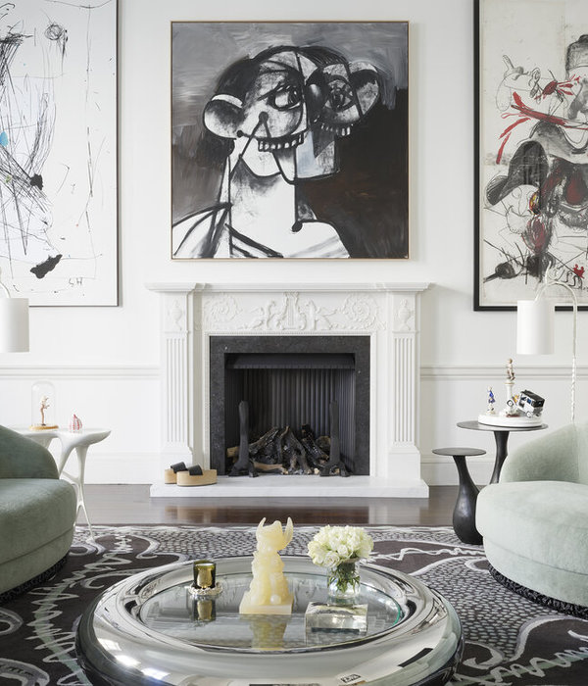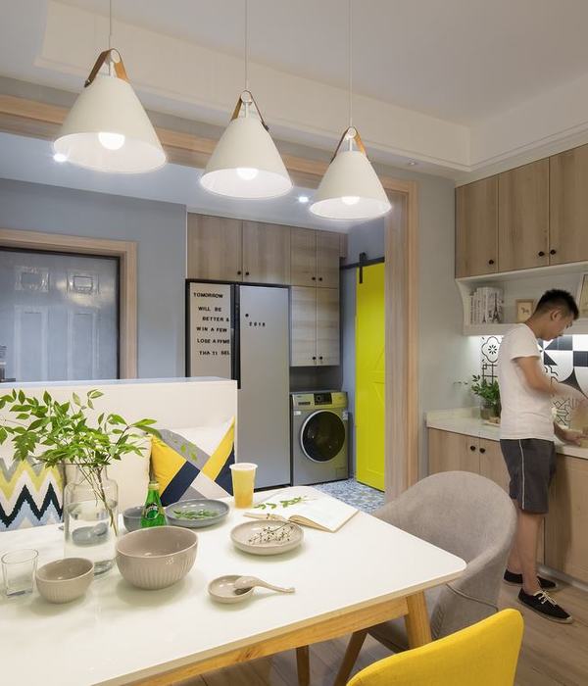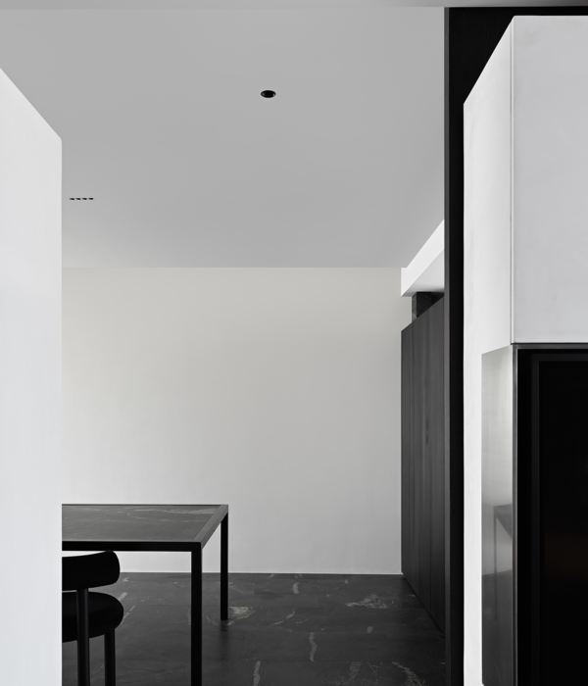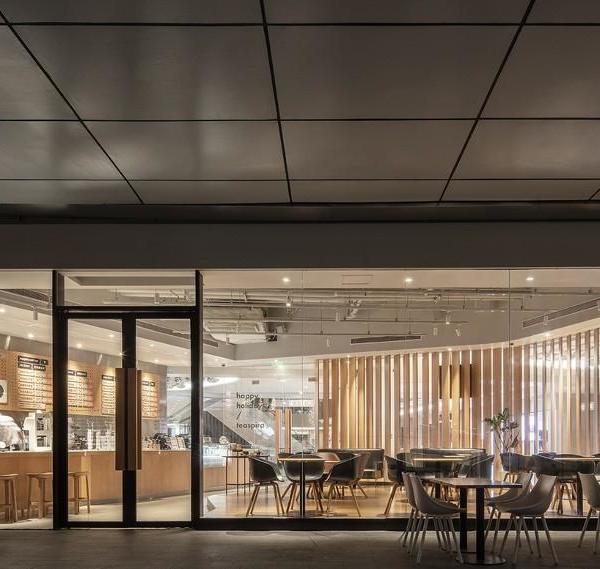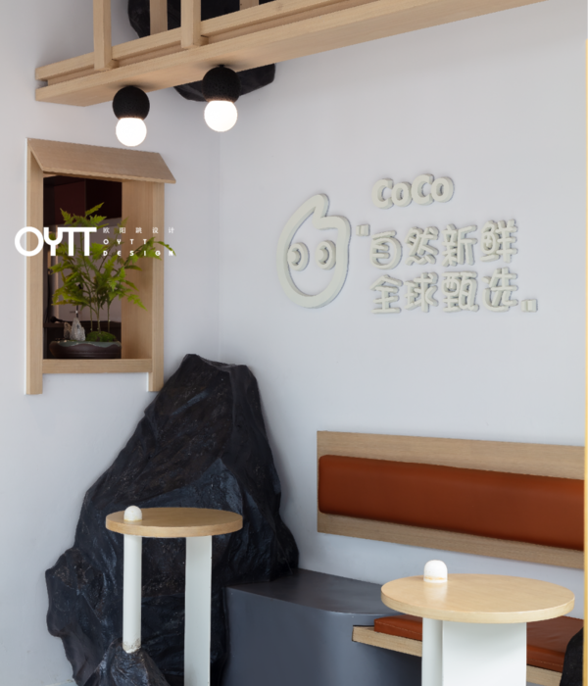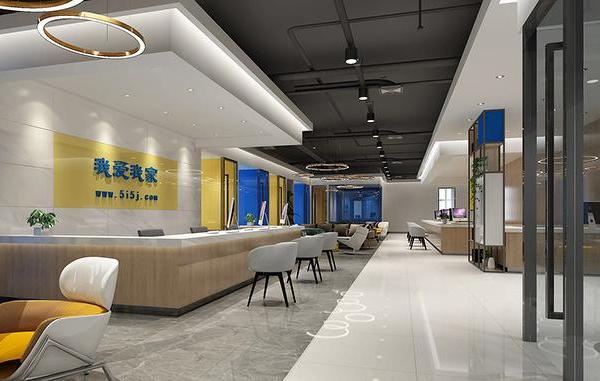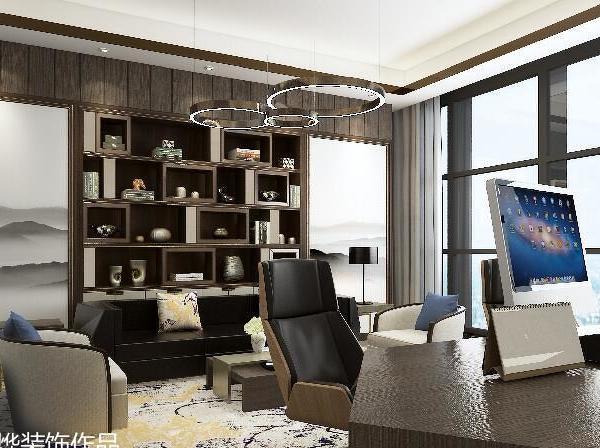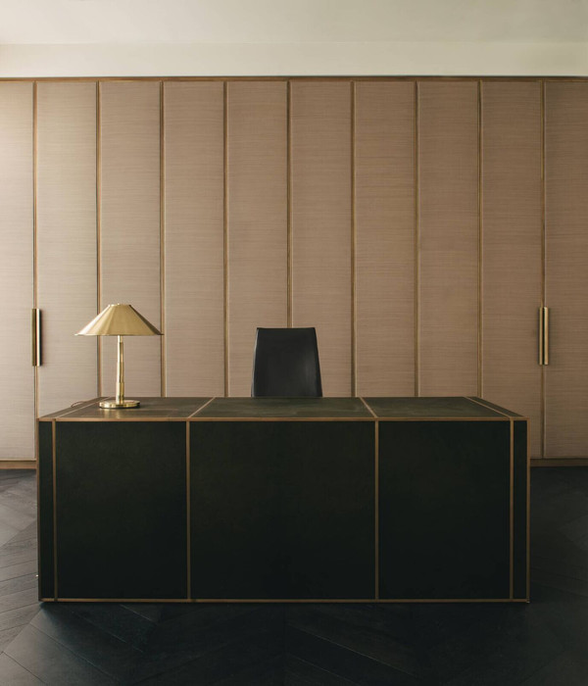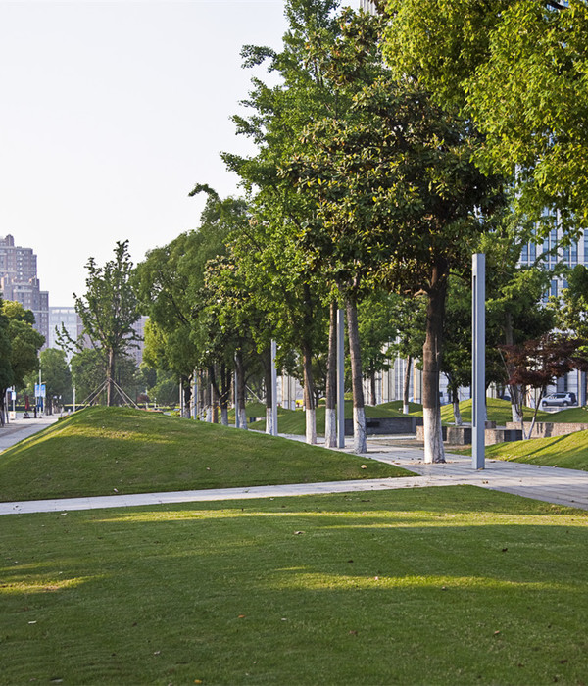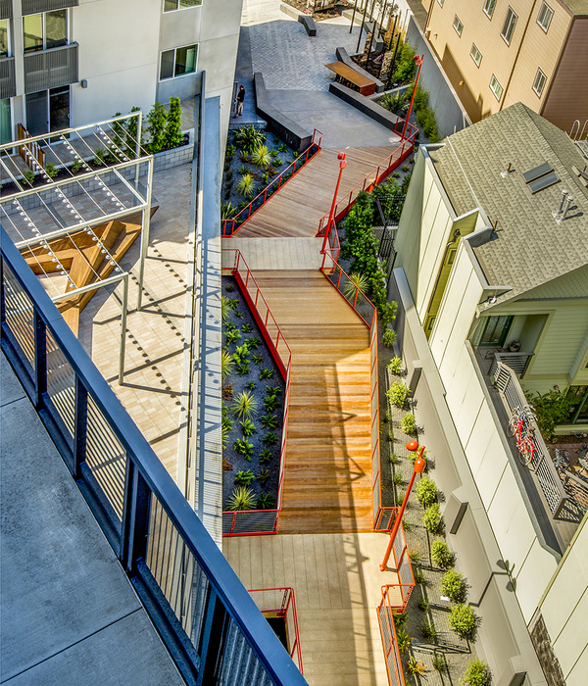该项目将60平方米的公寓单元转变成了一间别致的设计工作室。设计旨在打造一个类似于实验室的办公空间,拥有开放式的平面布局,可根据办公室运营的不同阶段来进行灵活的布置。
A 60 square meter aged residential flat renovated into an eye-catching design office. Designed to create an lab-like working space with an rather open layout for adaptive use according to different phase of office operating.
▼办公室概览,overview
▼地板和天花板均刷为白色,cedar flooring and ceiling all in white wash for an visual unity
设计师利用大面积的金属网面和带有孔洞的镀锌金属板来实现半透明的感觉,同时在特定的空间内保持了视觉上的延伸。带有纹理雪松木地板和天花板以及用于张贴的纸板墙均刷为白色,以形成视觉上的统一。网格墙和灯具等设计细节使公司的品牌形象得到了进一步完善。
We tend to use expanded metal mesh and galvanized sheet metal with designed perforations for a semi opaqueness while keeping visual extension within the space at certain angle. Cedar flooring and ceiling with patterns and flake boards as pin-up walls all in white wash for an visual unity. The branding of client’s firm is amplified through the design details including window screen design and lighting fixture arrangement.
▼大面积的金属网面和带有孔洞的镀锌金属板带来半透明的感觉,expanded metal mesh and galvanized sheet metal with designed perforations were used for a semi opaqueness
▼室内细部,interior detailed view
▼白色松木地板,white cedar flooring
▼厨房,kitchen
▼洗手间,wash room
▼金属网面和穿孔金属板细部,metal mesh and perforated metal sheet
▼平面图,plan
Designer: PSW建築設計研究室 Phoebe Sayswow Architects Ltd. Project name: Anhe Office Location: Taipei, Taiwan Completion: 2017 Budget: NTD. 700,000 Award:Golden Pin design Award
{{item.text_origin}}

