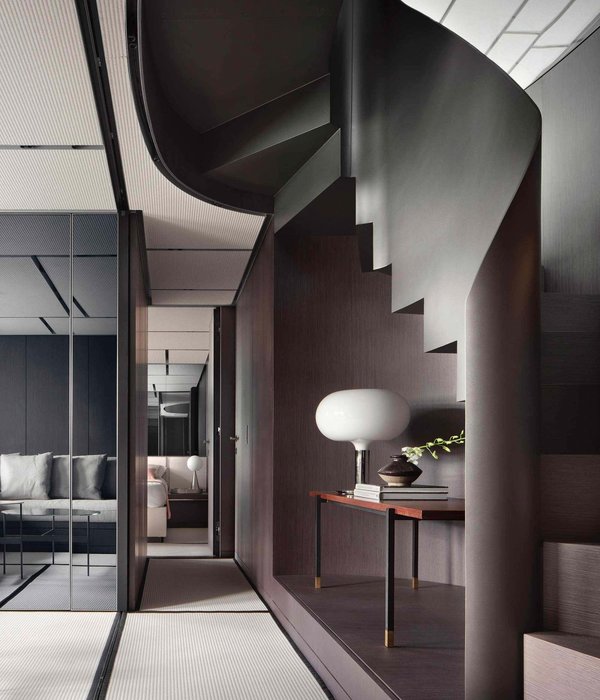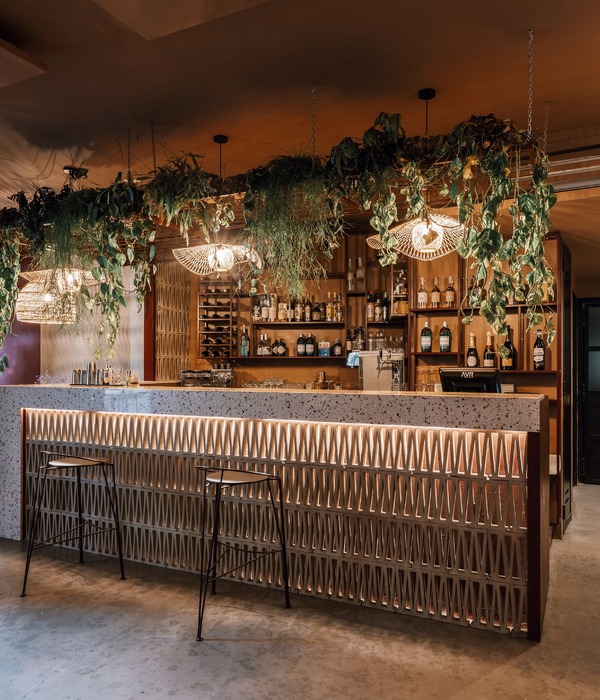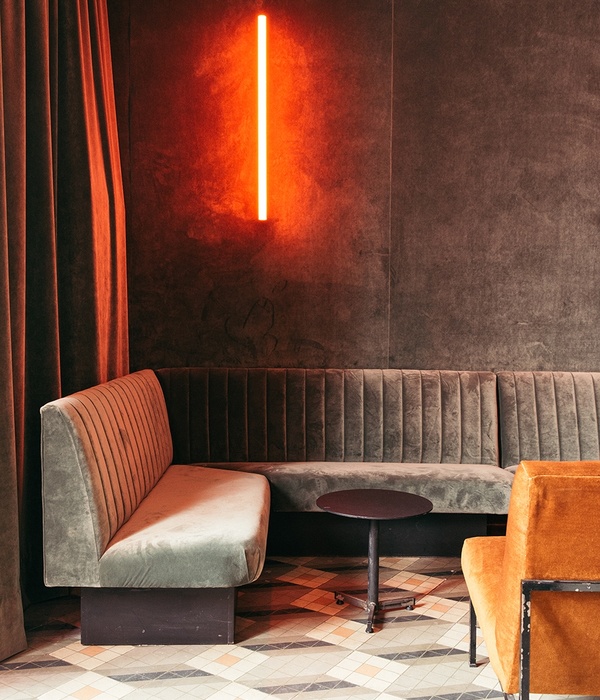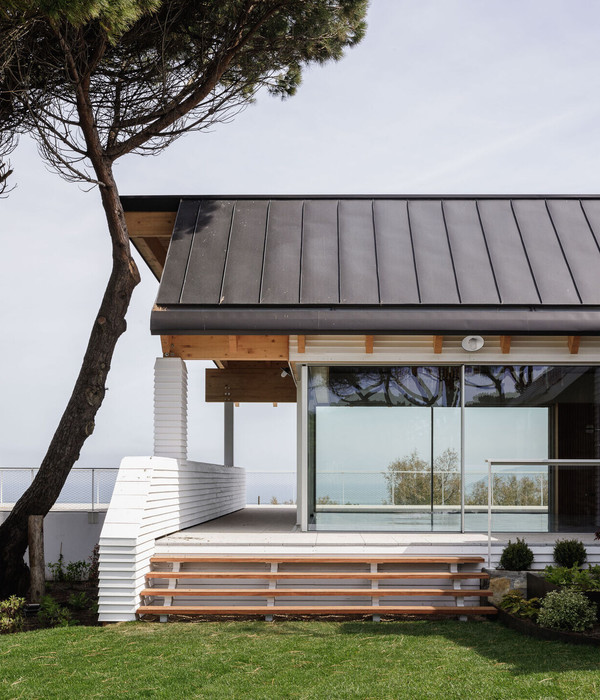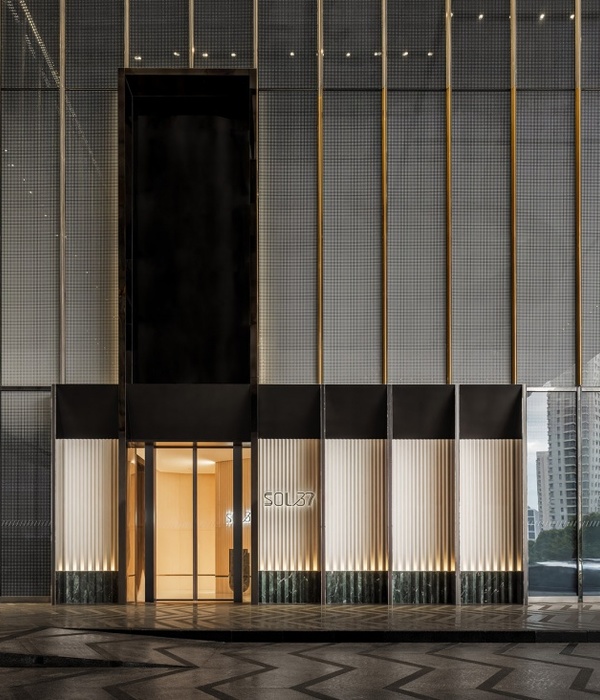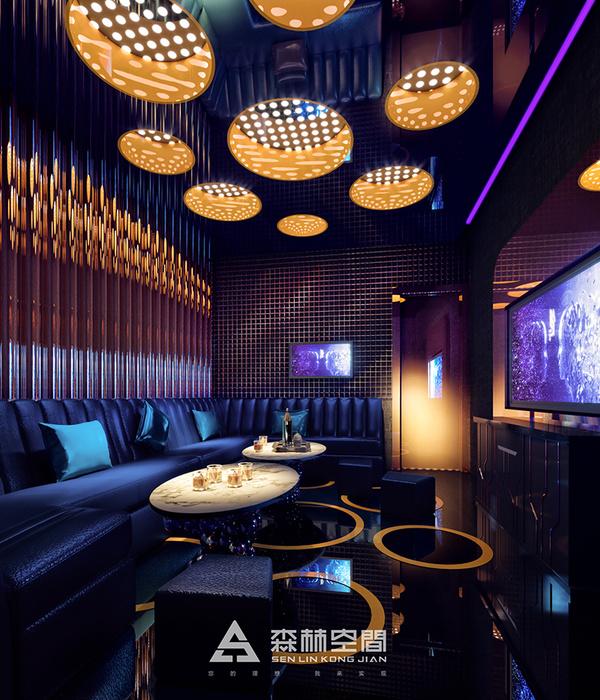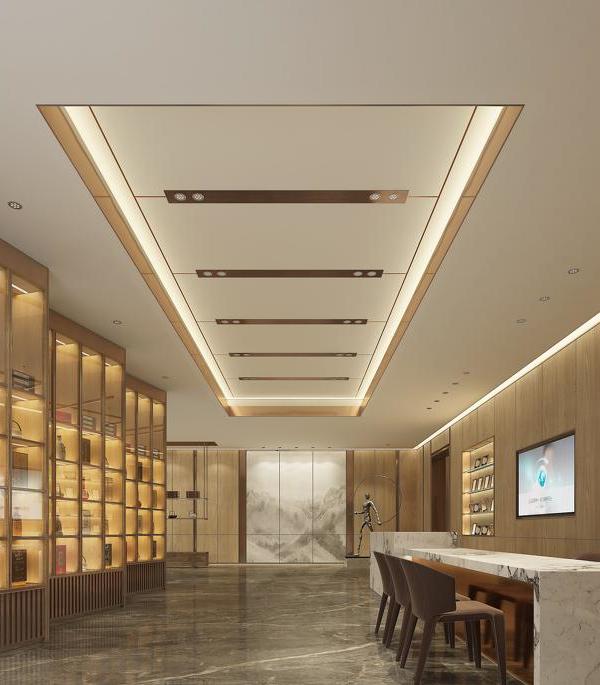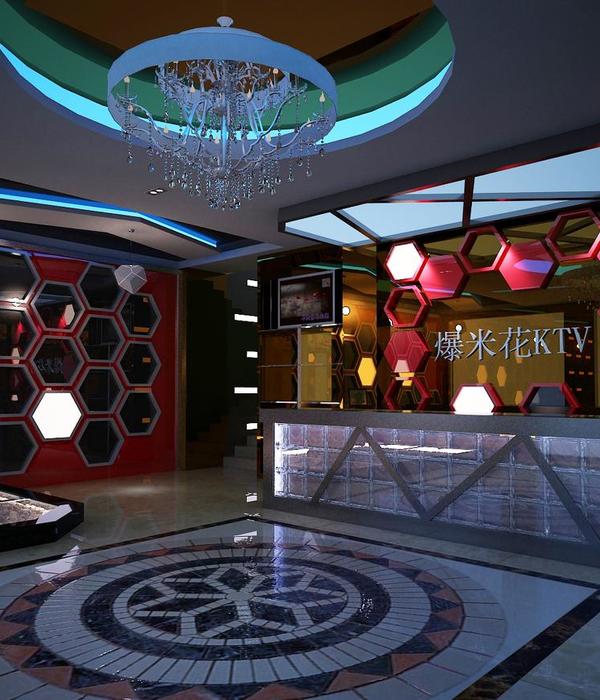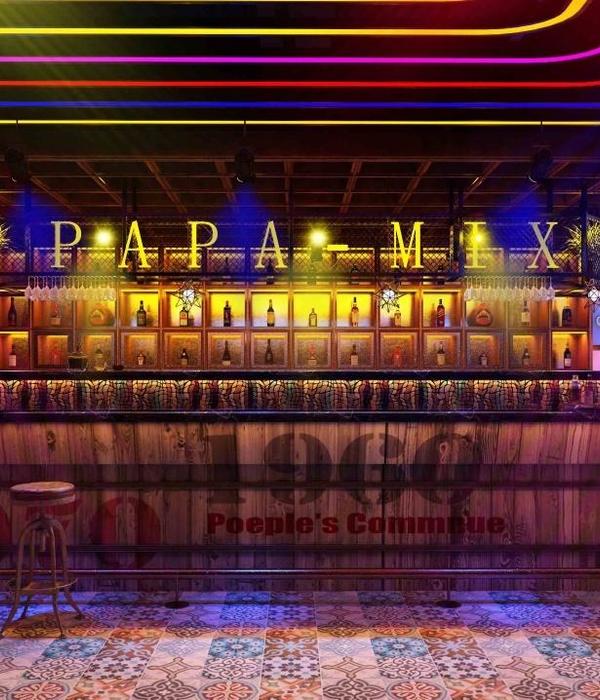自然生长的白色聚落 A Naturally Grown Settlement of White Houses
这是一组由16个白房子错动、交织组合在一起的聚落,整体坐北朝南,每个房子的朝向、高低、开窗都略有不同,因此每个房间也拥有了各不相同的风景。
This settlement is comprised of 16 misaligned and intertwined houses. Collectively, they face south, while the subtle differences in their orientation, height, and openings create unique views for each.
▼场地全貌,Overall view of the site © 夏至
它坐落在田野之中,西侧有池塘,南侧有小溪,东北侧是一片村落,远处周边是不高的群山。聚落中每个小房子的尺度都接近于旁边村落的民居,每个小房子相似而不同的形态模仿了村落自然生长的结果。
▼建造前后总图,masterplan before and after construction © 跳房子建筑工作室
It is nestled amidst lush green fields, with a pond on the west side and a creek to the south. To the northeast lies a village, and the site is encircled by small mountains. In terms of scale, each house in this settlement is close to local village houses, and their forms mimic the natural growth of the village.
▼概览,Overall view © 南西空间影像
这是一组白色的聚落,就像田野中奶牛、白鹭的白色,凸显的同时也与环境和谐共处。外墙的主要材料是大颗粒、深凹凸的白色肌理涂料,随着阳光的变化,肌理的亮面和暗面会不断变化,呈现出丰富的白色。
The building is painted white, echoing the colour of the cows and the egrets, standing out while harmonizing with their natural surroundings. The dominant feature of the exterior walls is a coat of coarsely textured, deeply embossed white paint. As the sunlight shifts, the brightness and shadows on the walls undergo constant change, creating a play of various shades of white.
▼远观立面,Distant view of the facade © 夏至
这是一间有23间客房的乡村酒店,包含了餐厅、咖啡、手作工坊、面包房、泳池、会议等公共空间,也包含了周边的溪流、田野和远山。
This is a village hotel with 23 guest rooms and amenities, including a restaurant, a café, an artisan workshop, a bakery, a swimming pool, and meeting rooms. Additionally, the location offers convenient access to nearby streams, fields, and mountains.
▼立面夜览,Night view of the facade © 夏至
28种可能 28 possibilities
在几无遮挡的田野中造一座100多米长的建筑,用整体的方式多少会显得突兀,所以我们希望把整体拆分、打散,选择了由抽象的白房子组合而成的聚落方案,这除了呼应周边村居的尺度和生长方式之外,多少也受到了我们当时感兴趣的建筑师的一系列作品的影响,有路易斯·康的多米尼克修道院、西泽立卫设计的森山住宅和十和田市现代美术馆、藤本壮介设计的儿童精神病康复中心等,这些作品都表达了去中心化的空间倾向,将建筑打散后重新组合,形成一些随机的意想不到的空间,有很强的灵活性,我在毕业设计的茶室方案中也尝试过用类似的方法来创造曲折的体验。
▼影响过我们的方案,projects that affact us © 跳房子建筑工作室
A single, unified form stretching up to 100 meters in such an open field might appear abrupt; hence, we aimed to modify the massing by dividing it into smaller components, and we opted for the design strategy of organising smaller abstract white houses into a clustered settlement, which not only echoes the scale and growing mechanism of the nearby village, but also to an extent reflects the influence of some works by architects that we were interested in at that time. These works include Louis Kahn’s Dominican Monastery, Tadao Ando’s Moriyama House and Teshima Art Museum, and Sou Fujimoto’s Children’s Psychiatric Rehabilitation Centre. These projects all express a decentralised spatial tendency, breaking down the whole and rearranging the smaller components to create some unexpected and flexible spaces. I also adopted a similar approach in my graduation design for a tea house project to generate zigzag spatial experiences.
▼鸟瞰,Bird’s eye view © 夏至、南西空间影像
当然具体设计时还需要针对具体问题,提出适合场地和功能的空间设想和体验方式。所以随着项目功能的调整以及对同一功能的反复推敲,我们尝试了28种组合方案。每个版本都在尽量贴近每个阶段的特定条件,在看似随机的结构中寻找确定性,让抽象的方法导向具体的结果。
Of course, when it comes to a specific project, there are specific problems to solve; designers should bring forward spatial concepts and ways of experiencing the spaces that meet the functional requirements and reflect the locality of the site. With the client adjusting the project’s functionality many times, we carefully studied every single required function and explored 28 possibilities of combining different functional spaces. In each of the 28 proposals, we attempted to adapt to the then up-to-date conditions and achieve an ostensibly random form that was underpinned by an accurate spatial structure – in this process, our abstract idea resulted in a concrete form.
▼28种可能,28 possibilities © 跳房子建筑工作室
最终,看似随意的开始导向了相对确定的结果,聚落分成两组:西楼为串联式结构,顺应了西侧的窄长红线以及客房为主的功能;东楼为放射式结构,顺应了东侧方形红线以及公区为主的功能。
In the end, the seemingly arbitrary start led to a relatively definite outcome: the settlement was divided into two groups: the west group adopts a sequential structure, adapting to the narrow and elongated plot on the west side and, accordingly, primarily serving as guest rooms. The east group employs a radial structure, aligning with the square-shaped land on the east side, primarily serving as public areas.
▼夜览外观,Exterior night view © 夏至
温暖的内部和小木屋 Warm Interior and Small Cabins
外部是白色的抽象的,内部我们希望是温暖的、有材料质感的。在人们经常会接触到的界面或常呆的空间如客房、餐厅、咖啡等,我们选择了实木、抹泥质感的肌理涂料、暖色水磨石等作为主要材料,在人们不常接触或不常呆的空间如公共大厅、交通空间等我们采用了竹模肌理预制板、不锈钢板、黑或灰水磨石等作为辅材。因此,从外部进入内部可以感受到空间慢慢有了质感,逐渐温暖。
The exterior is white and abstract, and in contrast we aim for a sense of warmth and material texture in the interior. In spaces where visitors are likely to touch and feel the surfaces or where they tend to spend longer time, such as guest rooms, restaurants, and cafes, we chose solid wood, textured plaster paint, and warm-toned terrazzo, which are the primary materials in this project; in spaces where people tend to move through quickly and are less likely to touch the surfaces, such as public halls and circulation spaces, we expanded our material language by using supplementary materials including bamboo-patterned prefabricated panels, stainless steel sheets, and black or grey terrazzo. Thus, transitioning from the exterior to the interior, the spaces gradually become materialised and tangible, gaining a sense of warmth.
▼从附近草丛中看向建筑,View of the building from nearby grass © 王田田
▼建筑近景,Close view © 南西空间影像
▼入口处,Entrance © 夏至
另外,我们还在室内设置了一些小木屋,让使用者有温馨而有趣的体验,比如民宿大厅的前台就是一个坡屋顶的小木屋,让使用者进入这个建筑就有了家的感觉,同时坡屋顶里还隐藏了空调,让整个空间更加整洁;还比如,每一个亲子套房的阁楼都是一个可爱的木房子,希望小朋友在房间里还能找到独属于自己的小空间。
Additionally, we have incorporated small wooden cabins within the interior to provide visitors with a cosy and enjoyable experience. For example, the reception area of this village hotel is designed as a small cabin with a sloping roof, which helps visitors to feel at home. Moreover, this sloping roof conceals the air conditioning system, ensuring the whole space is neat and tidy. Similarly, each parent-child suite has a loft designed as a cute wooden house, allowing children to have an intimate space of their own within the suite.
▼小木屋,Small wooden cabin © 夏至
▼客房入口,Guest Room entrance © 夏至
▼客房玄关,Guest Room entrance © 夏至
既独立又连续的公共空间 Well-defined and Continuous Public Spaces
整个建筑里主要有两组公共空间,一组是东楼的公共空间,整个空间呈放射状,中间两层高,像个带天窗的小广场,四周围绕着向中间敞开的店铺,有餐厅、手作坊、咖啡等,咖啡又串联着面包房,二层除了餐厅和瑜伽房等公共功能,还有五间亲子套房,它们与公共空间之间有实墙阻隔,只在局部空隙处可以看到公共空间,整个东楼因为有了居住功能而更像一个小社区,既有与家人相处的私人空间,又很容易进入到连续的公共空间,既能自处又能与人交流。
▼两组公共空间,2 public spaces © 跳房子建筑工作室
There are two sets of public spaces. In the east wing, public spaces are arranged in a radial structure, at the core is a two-storey high atrium that is like a plaza with a skylight; surrounding it, on the ground floor there are storefronts facing towards the centre, including restaurants, a handcraft workshop, and a café connected to the bakery. On the first floor, on top of public spaces such as restaurants and yoga room, there are five parent-child suites that are separated from the public spaces by solid walls, with only a few openings providing visual access to the communal area. The east wing gains a sense of community due to its mixing residential function with shared areas: there are not only spaces for private family time but also easy access to the continuous public spaces, allowing for both solitude and social interaction.
▼公共大厅,Public hall © 夏至
▼不同视角下的公共大厅,Public hall from different perspectives © 夏至
▼餐厅入口,Entrance of the restaurant © 王田田
▼餐厅内部,Restaurant © 南西空间影像
▼餐厅的观景视野,View of the restaurant © 夏至
▼咖啡馆和面包房,Cafe and bakery © 南西空间影像
▼瑜伽室,Yoga room © 夏至
另一组是西楼民宿入口的连续公共客厅,它由三个方形空间在角部连接而成,第一个空间通透、两层通高,光可以从各个方向进入,进入之后可在小木屋前台办理入住手续,也可以在此休息、等待,上空有一段竹模混凝土的折廊穿过。第二个空间一层高,水平转角大窗,座位沿窗安排,中间是壁炉,是安静温馨的公共客厅。第三个空间比第二个空间下沉600mm,用矮书架区隔,是相对热闹的亲子读书和游乐区。三个空间视线连续,使用者既能感知整个空间又能各自找到独处的角落,各得其所。
The other set of public spaces is the public lounge located in the hallway of the west wing, designated as the guest room area. The lounge consists of three square spaces interconnected at the corners. The first space is two-storey high, with a bamboo-formwork concrete suspended walkway spanning over the space at one-storey height, and has many openings, letting light in from different directions; entering this space, visitors could check in at the wooden cabin reception, and take their time to relax and wait. The second space is one storey high, featuring a long, horizontal corner window, seats arranged along the window, and a fireplace at the centre; the atmosphere is quiet and cosy. The third space is 600mm lower than the second one in elevation level; divided by low bookshelves it serves as a lively and vibrant area for parents and children to read or play together. The sight line is unobstructed throughout the three spaces, allowing visitors to perceive the three spaces as one while providing everyone with they own private corners.
▼公共客厅上空,Above the public lounge © 南西空间影像
▼公共客厅,Public lounge © 王田田、夏至
各种面向的客房 Guest Rooms with Various Orientations
23间客房中的17间是标间/大床房,它们有相似的基本格局,因为朝向、位置、开窗、尺寸的细微不同,而没有完全相同的客房,有带阳台的客房、有露台带泡池的客房、有带院子的客房、有大面落地窗面向自然的客房、有面湖的客房、有面山的客房等。
Out of the 23 guest rooms in the west wing, 17 are standard rooms and double rooms. They share a similar layout but vary slightly in orientation, location, openings, and size, ensuring that no two guest rooms are identical: some have balconies, some have terraces with spa tubs, some have courtyards, some have large floor-to-ceiling windows facing the fields, some face the lake, and others face the mountains.
▼客房,Guest room © 夏至
另外6间客房是特色套房,分别是三种带阁楼的亲子套房和一间屋顶套房,屋顶套房拥有通向往三个方向的屋顶花园,可以居住也可以举办屋顶派对。
The other 6 rooms are special suites, including three parent-child suites with lofts and a rooftop suite. The rooftop suite features accesses to three rooftop gardens in different directions, suitable for accommodation and rooftop parties.
▼亲子套房,Family suite © 夏至
▼屋顶套房,Penthouse suite © 南西空间影像
向自然打开 Open towards Nature
建筑中还设有一个多功能厅,它呈十字形,常规使用时是一个规整的约10mx20m的长方形空间,可以用于会议、小型演出等,主厅的两侧藏着两个侧舞台,当两侧近8m宽的洞口全部打开时,建筑和自然就没有了边界,视线可以从北而南穿透整个建筑,这时可以举行一场自然音乐会,或者把自然作为背景,举行一场自然婚礼,期待更多的可能性在使用过程中被发现。
In the building, there is also a multipurpose hall with a cross-shaped layout. The central part of the hall is a 10m x 20m rectangular space, suitable for meetings, small performances, and other routine uses. On each side of the main hall, there is a concealed side stage. When the nearly 8-meter-wide openings are fully opened, the boundary between the building and nature disappears. People can then see through the entire building from north to south. Such a setup can be used for a natural music concert or, with nature as a backdrop, for an outdoor wedding ceremony. We look forward to discovering more possibilities as it is being used.
▼多功能厅,Multipurpose hall © 夏至
曲折游线 A Zigzag Pathway
聚落中有一条曲折的游线,串联起了两栋楼,串联起了客房和公区,区别于多数城市酒店直线、没有风景的走廊,这条游线有曲折,偶有分叉,过程中常有风景,穿过两层的通高空间,穿过室外,可以通向屋顶花园,也可以通向田野。
▼曲折游线,zigzag pathway © 跳房子建筑工作室
The two wings are connected by a zigzag pathway in the settlement, which links the guest rooms to the public areas. Unlike the typical dull and uneventful straight hotel corridor that does not provide any view, this zigzag allows visitors to experience it fully. It twists, branches, offers scenic vistas, passes through a two-story high space, extends to the outdoor areas, and leads visitors to the roof garden or the fields.
▼曲折走廊,zigzag corridor © 夏至
▼连廊,Corridor © 王田田
▼连廊,Corridor © 夏至
漫长的旅程 A Long Journey
这个项目从开始设计(2018年)到建成(2023年)经历了五年的时间,包含了三年的疫情,中间经历了功能的变动、甲方的变动、运营方的变动,过程中,参与到项目中的每一个人都在帮助、促进我们工作室的成长,我们心存感激。同时,这也是我们工作室一段漫长的面对变化随机应变的旅程,幸运的是,经历了多次的变动,我们最初的想法并没有多少改变。
▼草图,sketches © 跳房子建筑工作室
This project took 5 years, from the very beginning of concept design in 2018 to its completion in 2023. We’ve been through three years of the global pandemic; and there have been adjustments to the functional objectives, changes in the client and in the operator. We sincerely appreciate everyone who’s taken part in this project throughout the journey, because all of them supported our team and helped us grow. At the same time, we’ve learnt to face and adapt to challenges brought about by volatile conditions; and fortunately, we have successfully kept our initial idea in the completed work.
▼田野间的白色聚落,White settlement in the fields © 夏至
▼夕阳下的建筑,Buildings under sunset © 南西空间影像
短暂的集体生活 Brief Collective Living
越来越多的城市人去乡间度假不是为了看某个景点,而是为了与朋友、家人去到不同的环境中、大自然中呆一段时间,所以乡村酒店不仅是休息睡觉的旅馆,也需要是一个可游可居的有趣的小世界,这也是我们在这个项目中试图创造的。
More and more urbanites go on a holiday in the countryside not for specific lookouts or attractions, but just to spend some time with family or friends in an environment closer to nature. Therefore, a village hotel should not just provide accommodation; it is also an opportunity to create a tiny world for people to linger around or explore, and this is what we’ve tried to achieve in this project.
▼夜览远观,Distant night view © 夏至
▼夜览近景,Close night view © 夏至
一间好的乡村酒店也是一群陌生人短暂的集体生活的理想之地,希望在这片田野上的聚落中,人们可以独处、可以欢聚、可以静观、可以狂欢……
A well-designed village hotel can also be an ideal place for a brief episode of collective living, even with strangers. Hopefully, in this settlement in the countryside, people can find moments of solitude, come together in joy, quietly contemplate, and celebrate together in the fields.
▼总平面图,master plan © 跳房子建筑工作室
▼一层平面图,1st floor plan © 跳房子建筑工作室
▼二层平面图,2nd floor plan © 跳房子建筑工作室
▼三层平面图,3nd floor plan © 跳房子建筑工作室
▼立面图,elevations © 跳房子建筑工作室
▼立面图和剖面图,elevations and sections © 跳房子建筑工作室
{{item.text_origin}}

