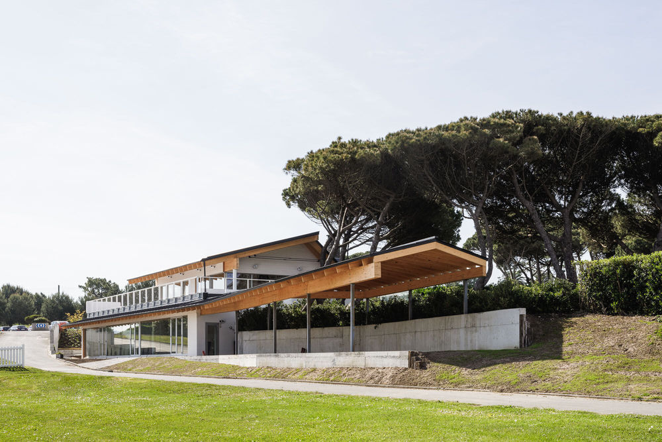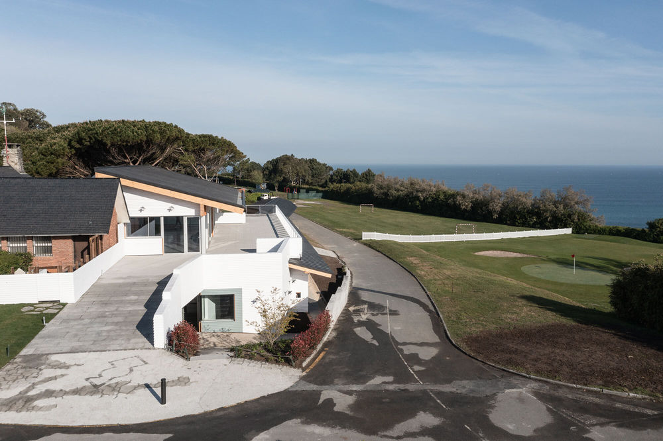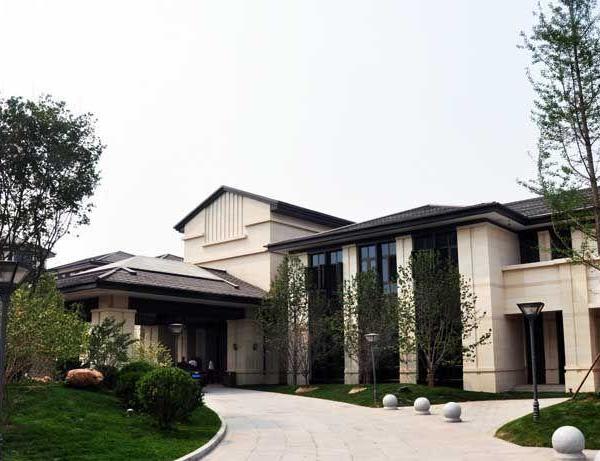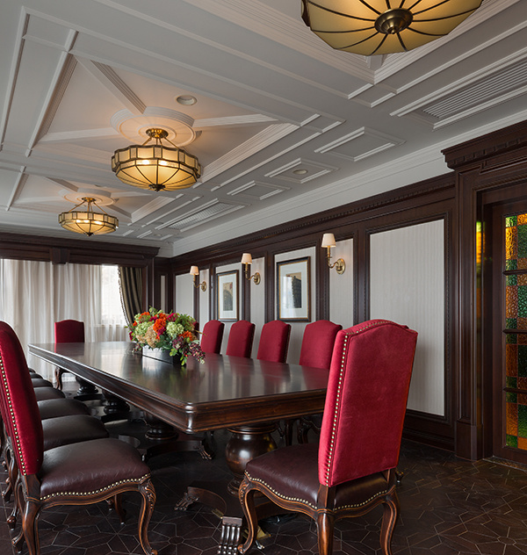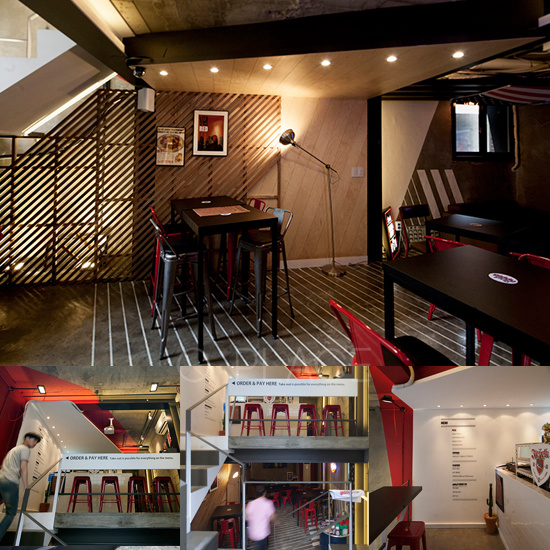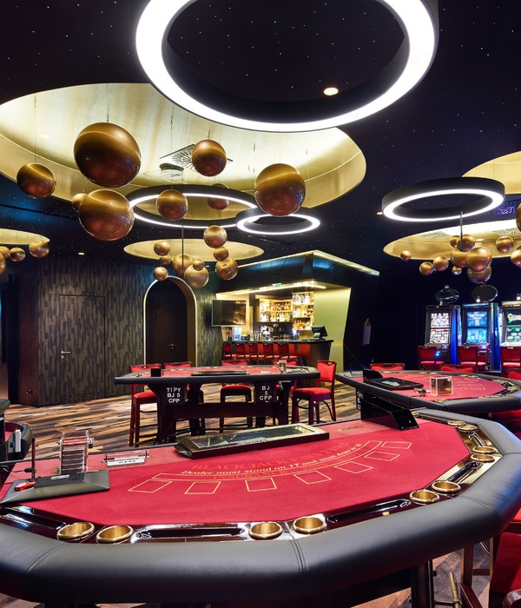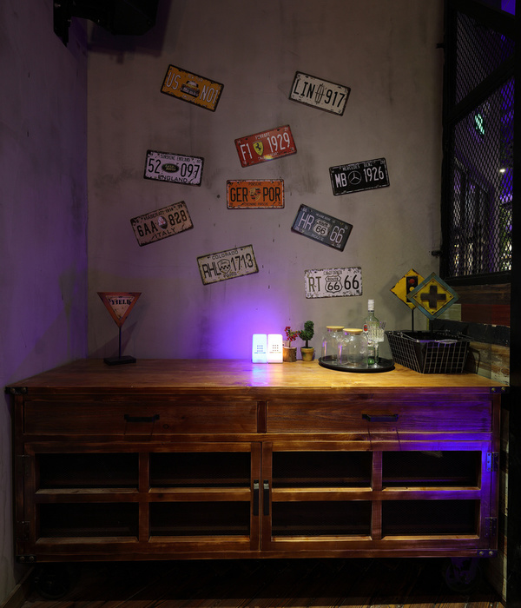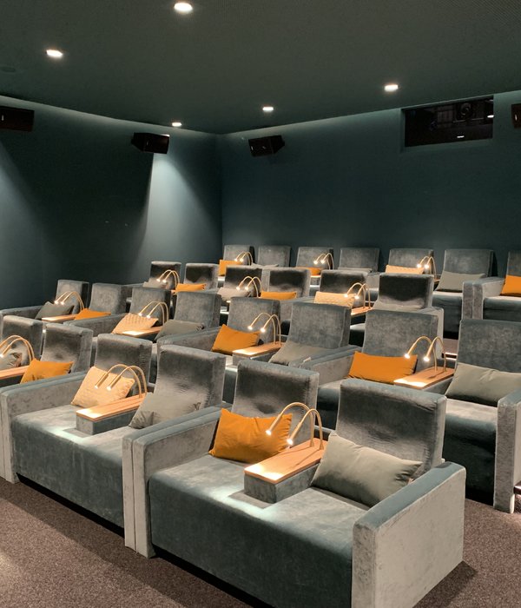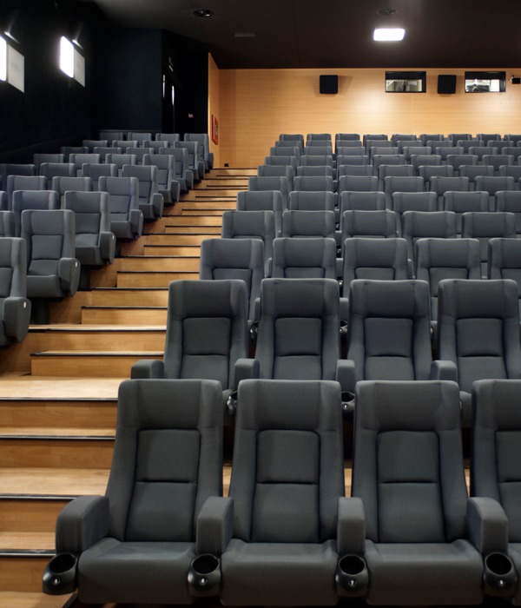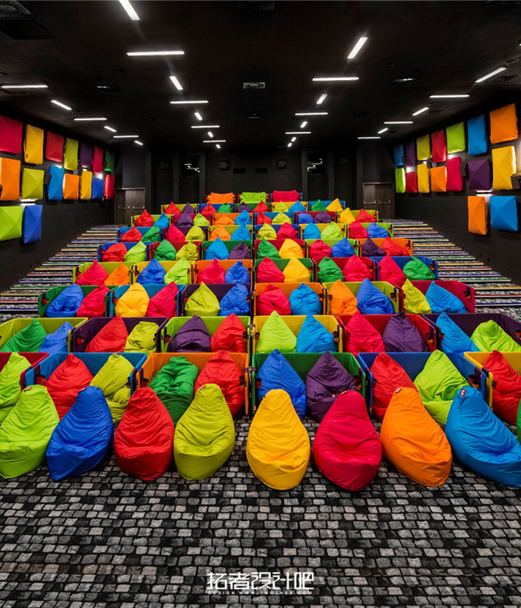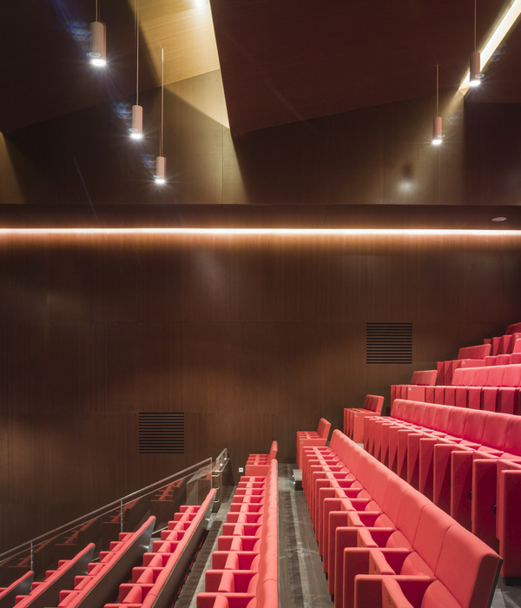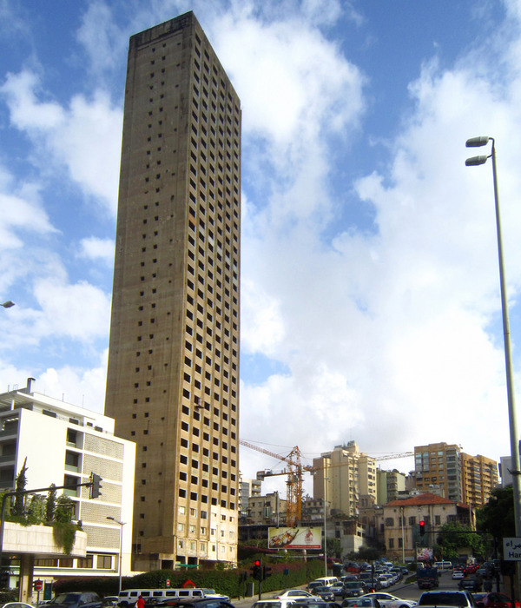RSGN 餐厅扩展设计-- 西班牙高尔夫俱乐部的优雅木结构建筑
Architect:viar estudio
Location:Errekagana Kalea, 5B, Spain; | ;
Project Year:2022
Category:Golf Courses;Private Houses
The project develops the extension of a dining room in the swimming pool area of a Golf Club.
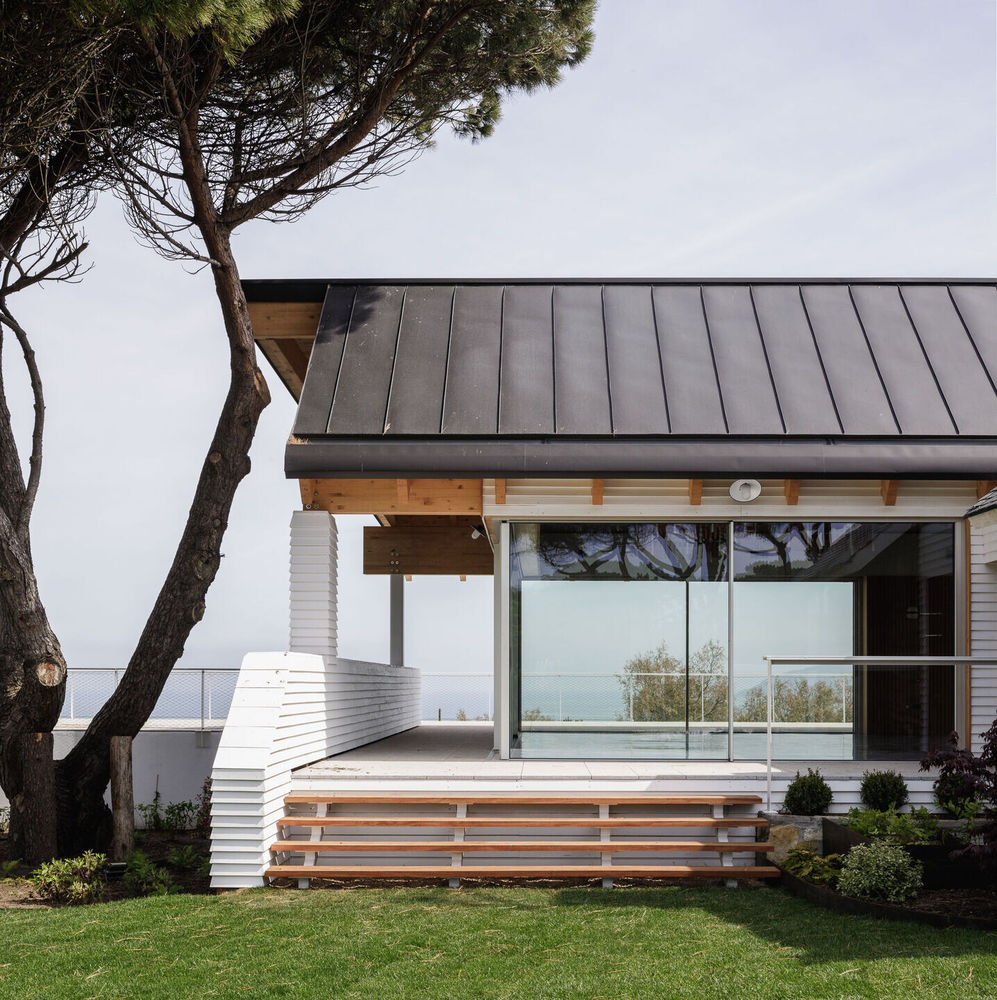
The new club activities demanded the expansion of a dining room, a social area for young people and a sports area with gym and locker rooms. The initial project commissioned in 2019 underwent several changes until the start of the works in September 2021, being completed in April 2022.
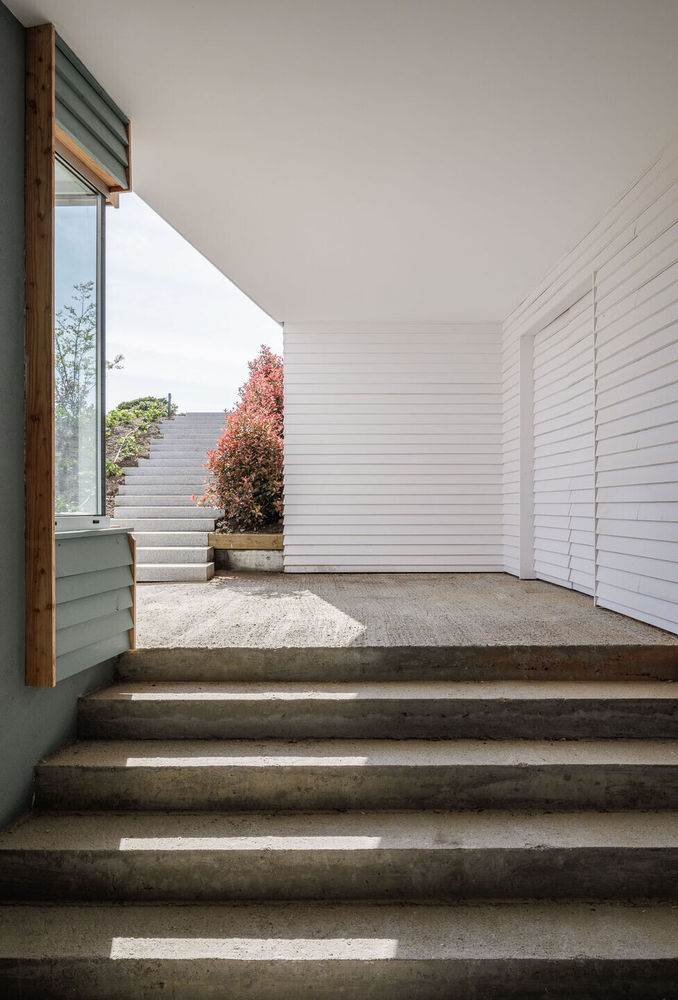
The extension is built over the existing pool dining area and opens onto the superb views to the northest; the Cantabrian Sea in the Biscay Bay and the rock formations of the Flysch cliffs.
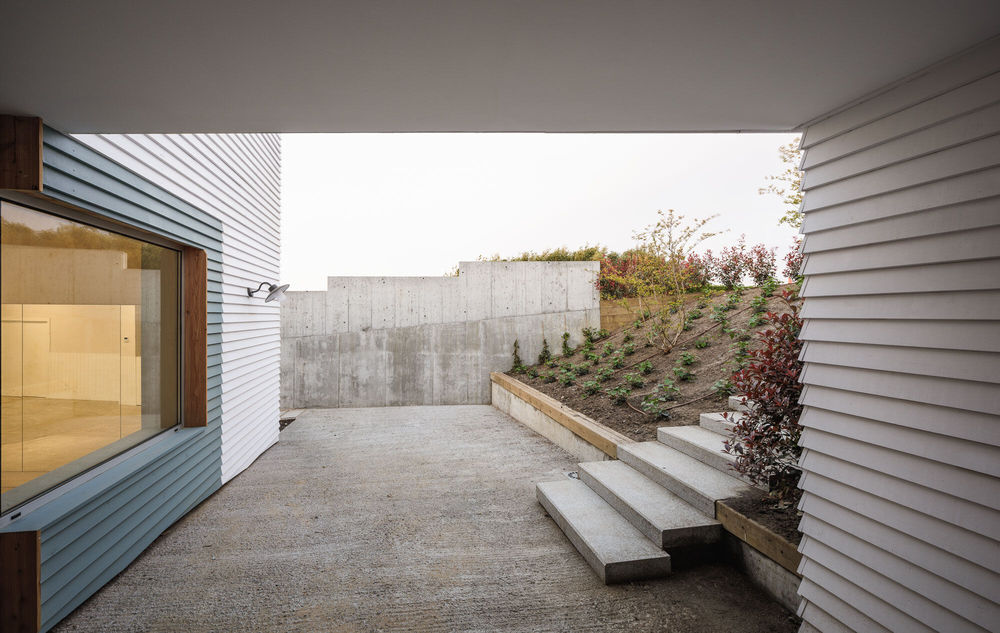
The dining room and a large terrace are located on the upper level, the rest of the program on the constructed plinth.

The views are the protagonists of the project, which opens towards them. The dining room is conceived as a glass box that opens onto the terrace and looks to the horizon. A wooden roof and a protective overhang complete the dining room.
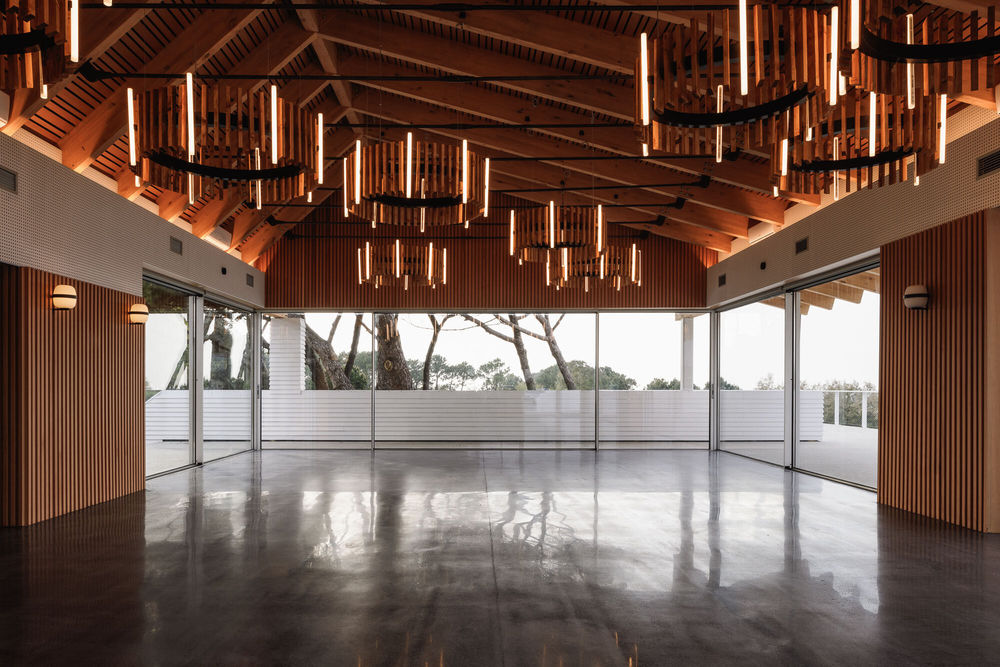
The solution is simple, a rectangular space with a gable roof that folds to save the different solicitations. The interior is constructed with glass and exposed wooden beams, with a virtual ceiling configured with specifically designed lamps made by Gropius Lamps. The entrance from the parking lot is a zigzagging path that leads and funnels the visitor towards the terrace, towards the magnificent landscape. The plinth is more opaque and extends horizontally to form an open porch at the end.
The project seeks continuity with the club's previous architectures, hence the use of wood as the main material, the large overhangs of the structure and the discontinuities in the roof, which also saves the existing trees.

The basic decisions of the project are elementary questions of architecture: the attention to the architectures of the place, it´s condition as filter, the movements directing the entrance, the position of the terrace on the horizon, the clear geometry, the search for the horizontal, the long terrace/balcony or the efficient construction freeing the corners are some of them. The design is a second derivative.
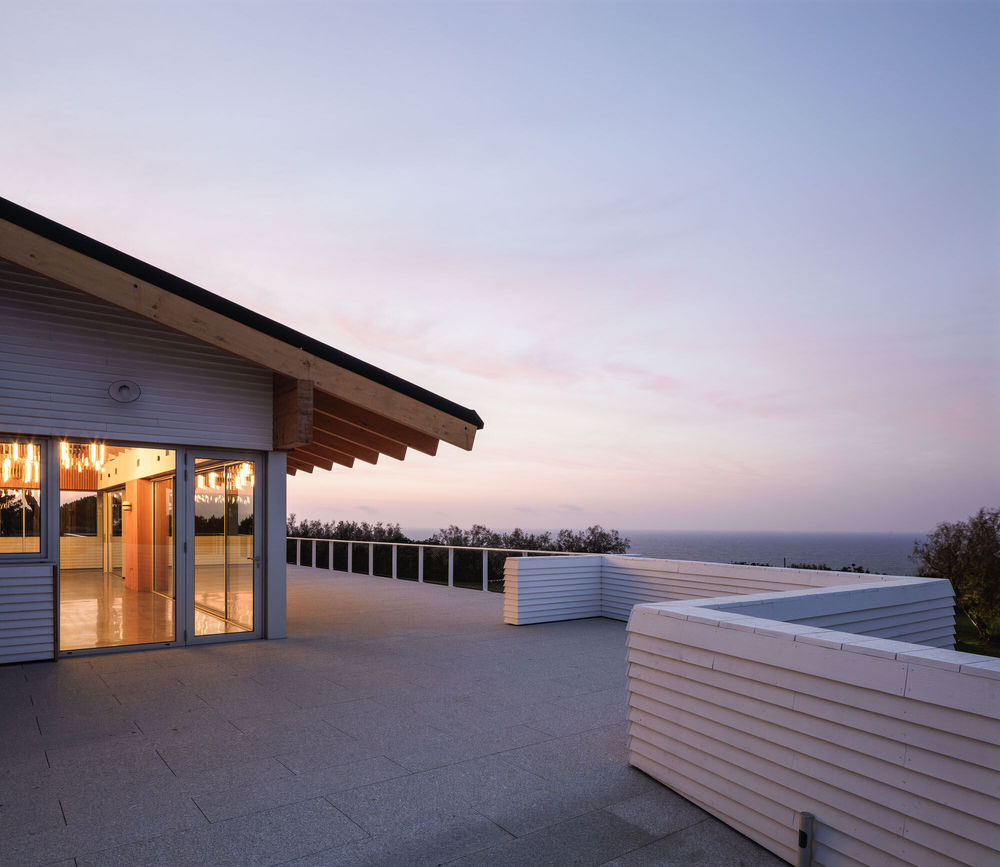
Architects: Viar Estudio Arquitectura
Architect: Iñigo de Viar
Associate Architect: Daniel Migoya
Quantity Surveyor: Mikel Mauraza
Builder: Uribe Edificacion
Photographer: Fernando Alda
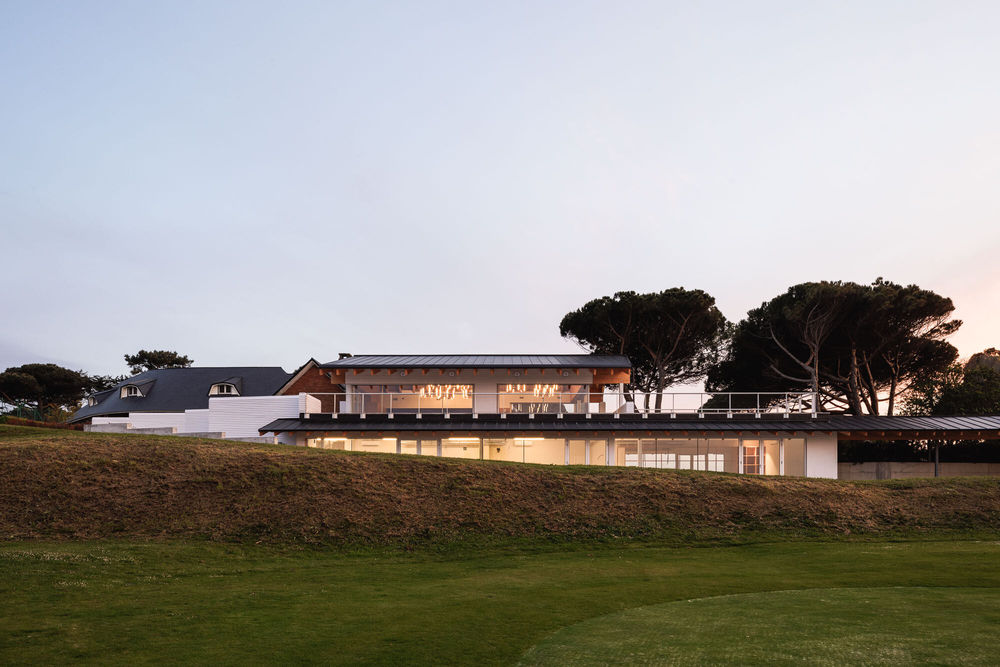
Facade cladding: Pine wood, Precom
Flooring: Stained polished concrete
Windows: Cortizo COR-70 Industrial
Roofing: Wood structure and zinc
Interior lighting: Gropius lamp and Luz Bilbao
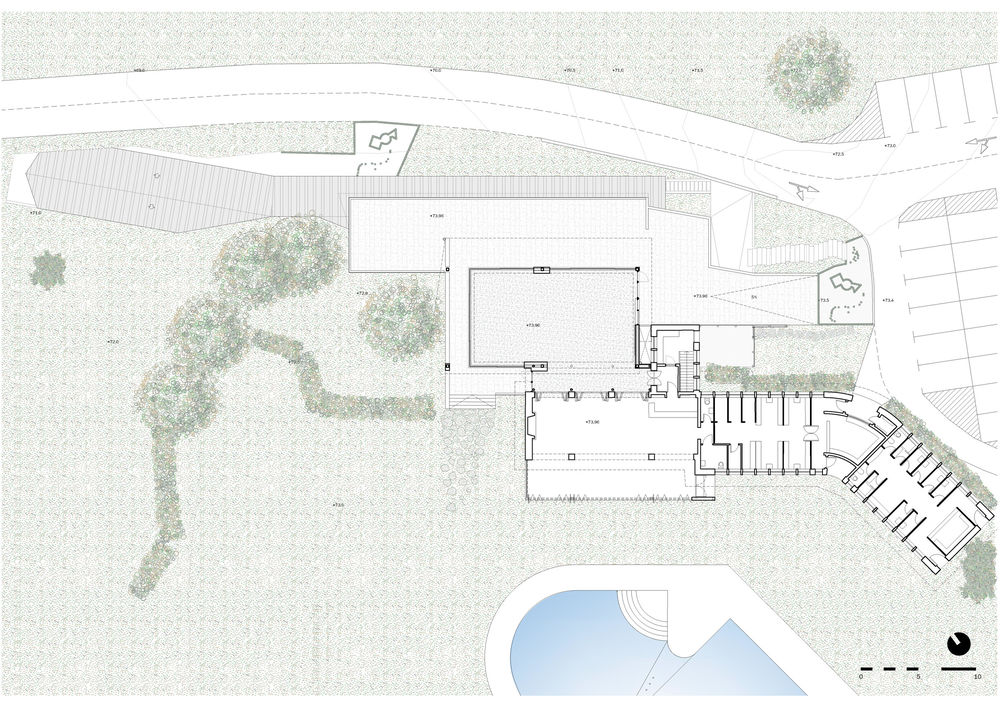


▼项目更多图片

