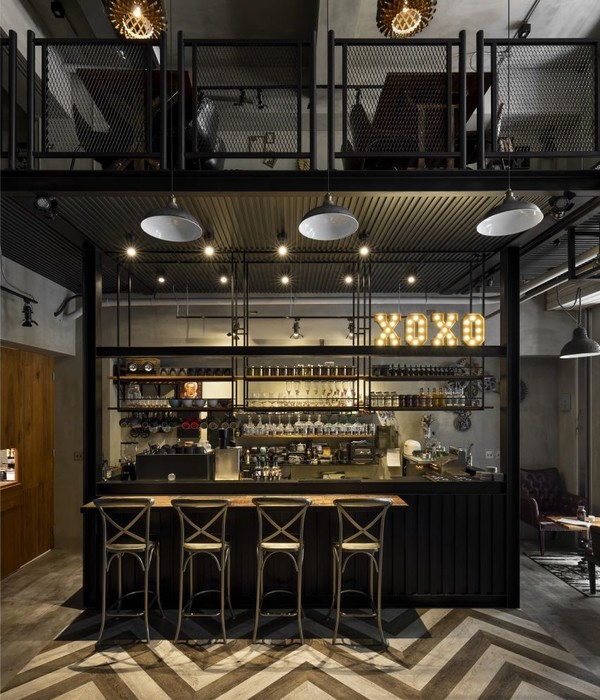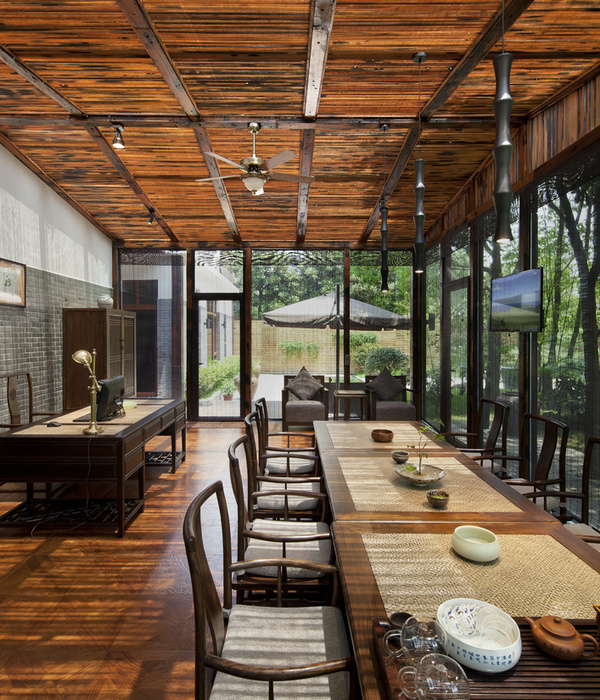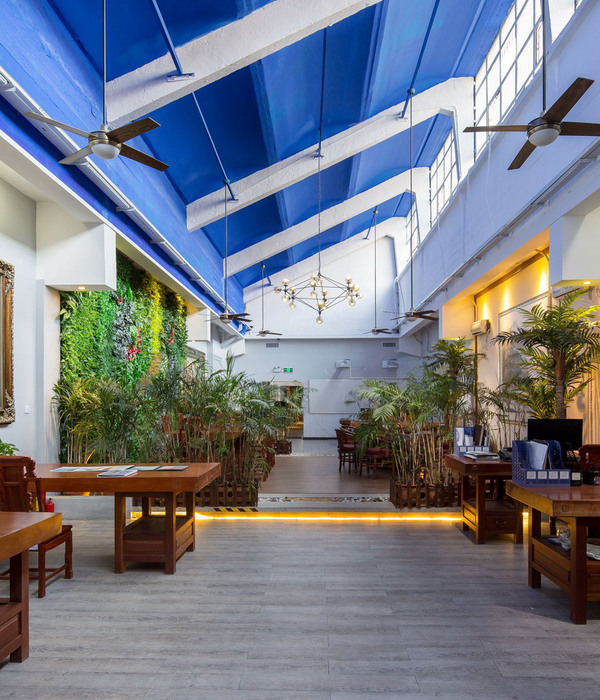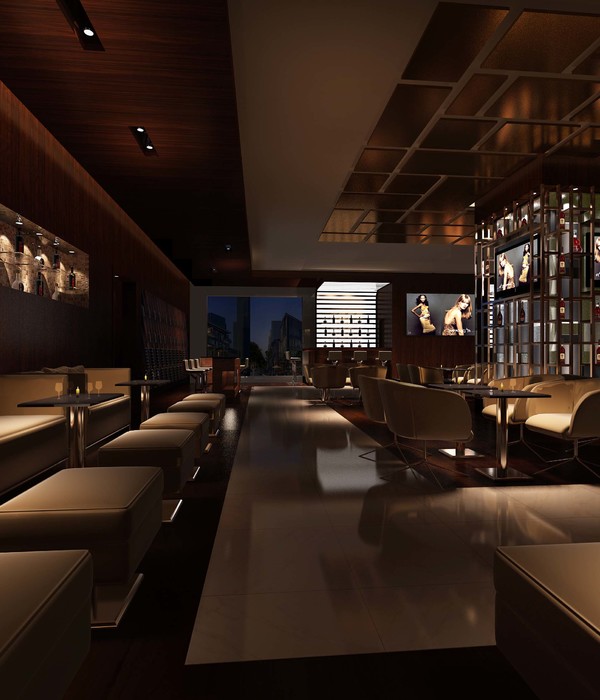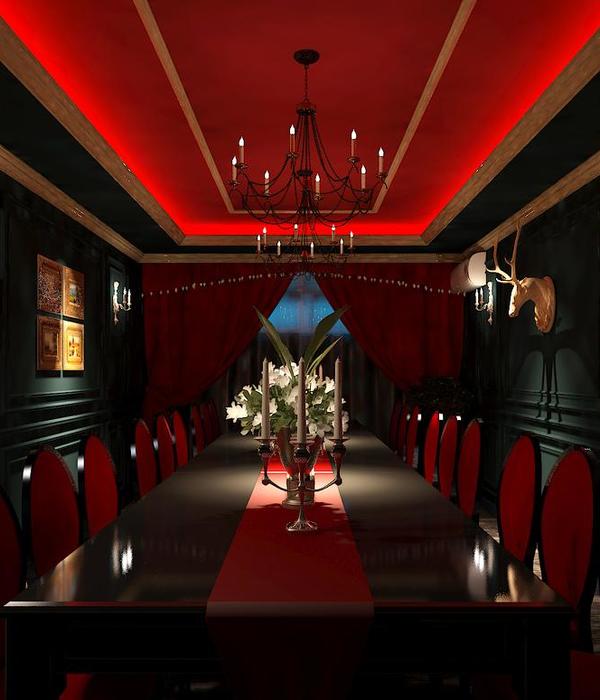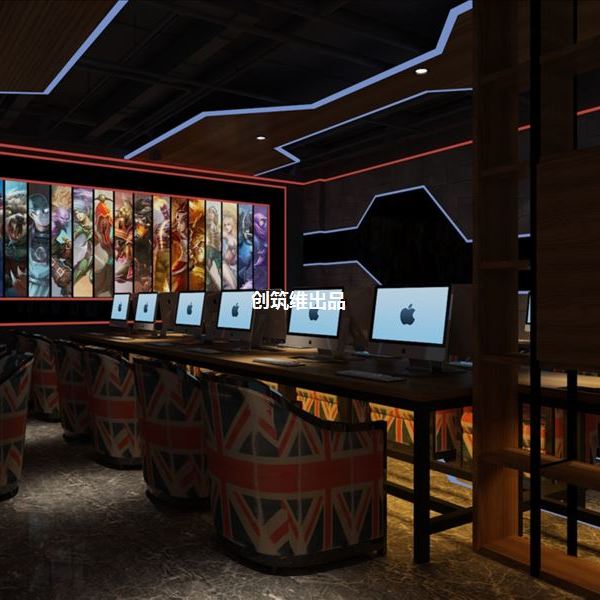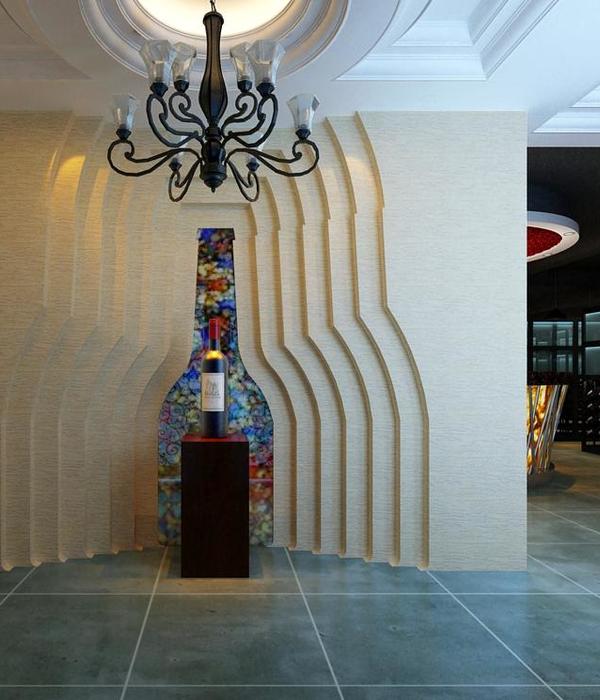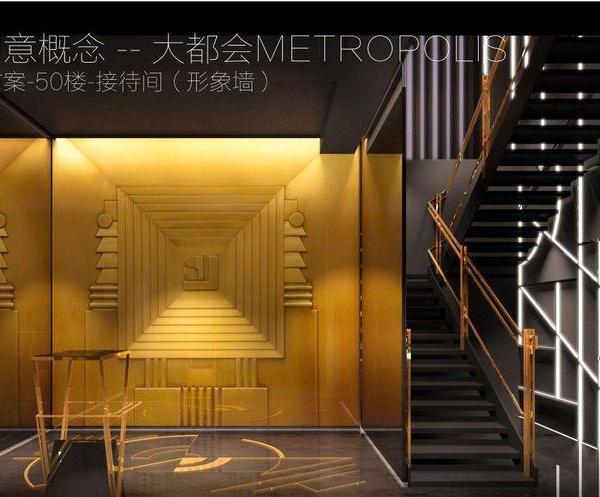位于苏州W酒店的SOL37由Atelier I-N-D-J负责设计,是一个全新的美食酒廊概念,一个新的标志性建筑,也是苏州的新地标。INDJ为了确保综合性的设计方法,融合了大胆的构思、精巧的细节和意想不到的焦点,再次借鉴了其基本的设计框架:物体、场所和体验。SOL37是一个目的地地标,是一次经过策划的旅程,为客人提供一个充满回忆的体验,其中充斥着Atelier设计和制作的艺术品。从宏观的概念到微观的细节,苏州恒泰和万豪国际委托我们改造已经成为标志性商业建筑的形象,并将其提升到新的高度,以补充苏州W酒店的服务,并通过全面翻新来重新确立其商业地标的地位。我们与W团队和Orange Blowfish紧密合作,创建了品牌和图形识别系统,使得整个作品都能被解读为一个有机的整体。
▼视频,Video © Drew Drone
Designed by Atelier I-N-D-J SOL37 at the W Hotel Suzhou is a new gastro lounge concept, a new icon, a new landmark for Suzhou. Designed for longevity INDJ has again drawn on its fundamental design framework: OBJECTS PLACES EXPERIENCES to ensure a holistic approach that blends the big ideas and refines with attention to detail and unexpected focal points; SOL37 is a destination icon, a curated journey, a memorable experience for guests punctuated by object d’art conceived and fabricated by the Atelier. From the broad concept to the fine details, we were tasked by Suzhou Hengtai and Marriott International to reinvigorate an already established hospitality icon and take it to new heights to complement the W Hotel offer at Suzhou and help re-establish the hospitality landmark with a total renovation. We worked closely with the W team and the Orange Blowfish to create the brand and graphic identity to allow the work to read as a cohesive whole.
▼项目一瞥,Preview © Boris Shiu
SOL37屹立于苏州W酒店的顶楼,骄视金鸡湖。一个崭新的目的地,一个迷人的场所,充满着悬念、惊喜、神秘和乐趣。
Situated overlooking the Jinji Lake, W offers unparalleled views from the site of our works the 37th and 38th floor. Yet our design journey begins from the moment guests enter the drop off of the W.
▼项目外观,Facade © Boris Shiu
一个与众不同的地方。期待意想不到的事情 A place apart. expect the unexpected
从下车点到天空酒吧,游客开始一段充满悬念、惊喜、好奇和乐趣的旅程。这里融合了高雅与参与的时刻——从热情的员工引导您乘坐电梯,到引导客人探索的发现之旅。
SOL37是一次感官之旅,就像一场戏剧,场景和情节中的主角就是您。它是一次经过精心策划的旅程,通过一系列设计来建立期待感。在SOL37度过的漫长的下午和夜晚将会成为难忘的回忆。
From drop-off to the sky bar, visitors begin a journey of suspense, surprise, intrigue, and fun. A mix of class offset with moments of engagement – from welcoming staff guiding you to the shuttle lifts, to a journey of discovery experiences for guests to explore.
SOL37 is a journey of the senses to be experienced like a play, with scenes and acts where you are the protagonist. A carefully curated journey through a sequence of spaces designed to build anticipation. A long afternoon and evening at SOL37 are time well spent to remember.
▼首层前厅,L1 Lobby © Boris Shiu
序幕/章节/尾声——一段节奏明快的明暗交替
空间的明暗交替,从光线到阴影,从明亮到黑暗,定义了一个好奇心之旅,其中一系列装置作品自成一派,它们共同营造了主角参观的记忆。整个故事大于其各个部分的总和——它们共同呈现了主角访问的印记。
Prologue / chapters / Epilogue – a staccato rhythm of light and dark
Staccato rhythm of spaces, from light to shadow, light to dark, defines a curious journey that’s punctuated by a series of installations that in and of themselves tell a story. The whole story is greater than the sum of its parts – they work together to imprint a memory of the protagonist’s visit.
▼轴测:旅程,Journey Route GIF © Atelier I-N-D-J
第一幕 – 洗礼 ACT 1 – CLEANSE
© Atelier I-N-D-J
一个充满光线的大堂已在前方等待着您,天花板上的洞口过滤出原始的光线,伴随着贯穿了这个空间的绿色大理石纽带-它是用于区分空间的参考面。您将在此处下车,进入一个类似于飞船的气闸室,它庇护着每一个到访者免受外部世界的打扰,因为他们将离开这个地球,向上直达SOL37。
A light-filled lobby awaits, with pale stone meticulously crafted and accentuated by a primal light filtering through apertures delicately carved into the ceiling. Threads of green marble create a defining line that bisects the entire lobby space, seamlessly extending throughout SOL37. This is merely the drop-off point.
It serves as a waiting room of sorts, an airlock thoughtfully designed to shield guests from the outside world as they ready themselves to embark on a journey beyond this earthly realm, ascending towards SOL37.
▼前厅,L1 Lobby © Ian Douglas-Jones
第二幕 – 中转 ACT 2 – TRANSIT
© Atelier I-N-D-J
当电梯门缓缓的滑动,黑暗降临,掀开了一个与大堂截然不同的空间——一段旅程便从这里开始了——深沉的低音渗透整个空间,不安感渐渐在狭窄的场域蔓延。这是通往37楼的班车电梯——您正在从这个世界抽离,前往另一个目的地——SOL37。
Heavy darkness falls of elevator doors as they slide apart revealing an opposite space to that of the lobby – here an uneasy journey begins – as deep bass sounds permeate and at to the uneasy atmosphere. It’s the shuttle lift to the 37 floor – we are leaving the world behind, heading to another place. SOL37.
▼电梯入口,Elevator entrance © Zhenru Zhang
第三幕 – 前厅 ACT3 – ANTE ROOM
© Atelier I-N-D-J
光线随着黑色的电梯门开启溢出,一个被明亮石材和光线包覆的前厅呈现在眼前,绿色大理石的纽带依然贯穿着整个空间,并引导到访者走向一个黑暗的石门。
As the doors open light spills forth a bright stone clad ante room presents itself, that green thread of marble continues as its datum bisects and leads the visitor towards a dark portal.
▼前厅,Lobby © Zhenru Zhang
第四幕 – 传送门 ACT4 -PORTAL
© Atelier I-N-D-J
声音发生了转变,令人不安的气息被过滤掉,取而代之的是更加生动活泼、虽然有些古怪的节奏——这是一段持续的脱离常态的旅行。
把整个世界抛在背后,一条漫长的走廊充当通往另一个世界的门户。一瞥那非凡空间的景象给人们带来了诱人的预览,让人迫不及待地向前探险。光线和声音轻柔地透过走廊,引诱着客人进一步探索。狭窄的光束在通道的一侧投下阴影,加强了方向感和不可抗拒地向目的地前进的引力。这些明亮的光线来自于安装在对面墙上的灯具装置。
The sound has transformed, its unsettling nature filtered and replaced with a more lively, albeit eccentric, rhythm—a prolonged departure from normality.
Leaving the world behind, a lengthy corridor acts as a gateway to another realm. Glimpses of an extraordinary space provide a tantalizing preview of what awaits. As light and sound gently filter through the corridor, enticing guests to venture further. Narrow beams of light cast shadows along one side of the passage, reinforcing the sense of direction and the irresistible pull towards the destination. These luminous rays emanate from fixtures mounted on the opposite wall.
“日影变迁”| 装置1 ‘SUN TRANSIT’ | installation No.1
© Atelier I-N-D-J
它是一系列艺术装置中的第一件,与光影的交错互动,展现了其自然秩序和物理性质,同时也与人类内在的原始联系相融合。它是光、太阳及赋予生命的能量 。
It is the first of a series of art works that interplay with light and shadow and revel in the natural order of light and physics yet tap into the primal innate connection to humanity. Light, the sun, the life-giving force of energy.
▼走廊,Corridor © Ian Douglas-Jones
▼隧道,The tunnel © Boris Shiu
第五幕 – 插曲 ACT 5 – INTERLUDE
这条黑暗冗长的隧道被一个温暖明亮的侧房间打破。温暖的蜂蜜色木材包裹着一个收缩对称的金色花瓣空间。在这里,大理石的绿色线条依然串联着整体。这个令人眼花缭乱的艺术品坐落在房间的中心,轻缓的打开与关闭,具有催眠般的动态,这也揭开了第二件艺术品的面纱:
The long dark tunnel is punctuated by a warm glowing and unusual side room, warm honeyed timber clads a space of forced perspective as the walls taper inwards cosseting a golden kinetic blossoming collection of symmetrical facets, the marble thread is a continuum even here. The dazzling art work is sat centered in the space, gently opening and closing in hypnotizing movement, this marks the second art work:
“绽放” | 装置2 ‘SOLAR BLOOM’ | installation No.2
© Atelier I-N-D-J
这是一件运用镜面表面的开合,探索光和运动互相作用的动态艺术品。这些镜面的面向呈放射状排列,就像一朵花。一个缓慢的开合装置模拟了一朵花的盛开,类比于太阳,是生命的永恒、是本质的循环、是节奏的隐喻。镜子的运动象征着自我投射,人们随着时间的推移,揭示并发现不同的自我。
Is a kinetic art piece that explores the interplay of light and movement through the opening and closing of mirrored surfaces. The mirrored facets are arranged in a radial pattern, resembling the delicate petals of a flower. A slow opening mechanism mimics the blooming of a flower, akin to the sun, symbolizing the eternal and essential cycles and rhythms of life. The mirrors’ movement signifies the process of self-discovery, where one gradually reveals different facets of their personality over time.
▼“绽放”装置,Installation NO.2 – Bloom © Zhenru Zhang
▼装置细节,Detailed view © Zhenru Zhang
幽暗狭长的隧道以一道壮丽开阔的景色收尾,它是开启您夜晚的重要符号,作为苏州的地标景点,同样也是吸引您和朋友合照、纪念的绝佳之选。这里还蕴藏着一个骤然的转折,标志着艺术装置故事系列中,第三件作品:
At the end of the long, dark tunnel, dramatic framed views of the lake serve as an iconic departure point, inviting you to commence your evening with friends, capturing memorable moments in photographs to commemorate this special occasion—a quintessential symbol of Suzhou. However, there is a surprising element—an object that signifies the third installment in the series of art works:
▼“分形图腾”装置,Sun Transit © Zhenru Zhang
“分形图腾”| 装置3 ‘TOTEMIC FRACTAL’ | installation No.3
这是一座高达4米的水晶图腾,它是一个巨型尺度的透镜,光线在其晶莹的几何表面内被折射和反射,湖面的景色被不规则的透明平面扭曲,转化为绮丽独特的景象。
It is a 3m tall crystalline totem of imposing proportions, it is a vast lens that distorts the view from the lake transforming it into something otherworldly and beautiful as light is refracted and reflected within its crystalline geometric surfaces.
▼接待台,Reception © Zhenru Zhang
▼接待台和分形图腾装置,Reception and installation © Zhenru Zhang
▼“分形图腾”装置,Sun Transit Installation © Zhenru Zhang
第六幕 – 震撼 ACT 6 – AWE
© Atelier I-N-D-J
经过分形图腾装置,空间的材料性在接待处发生转变,由黑暗向明亮位移,一种游离于潜意识之外的期待在不断积聚。随着不断深入,视线将随着走廊倾斜的天花向上延展,突然抬高的体量,将带来一种意料之外的高涨情绪。向上仰望,片刻的敬畏之心将填充天花和墙体之间的空白,酒吧的声音和天际线在此连接。站在这里,整个空间一览无余,不同高度的座椅层层递减,从中庭延申至窗外的湖景。而波纹雕刻的天花板呼应了这种延申,光滑的浅色表面捕捉人造光线形成阴影,是湖面倒影的抽象表达,其体积遵循了冯罗诺多边形算法,展现出雕塑般的纯粹美感。
Past the totem lies the reception where there is a materiality changes from dark to light, concurrently there is a subconscious anticipation building – the corridor slopes upwards, an uneasy unexpected feeling upon entry leaves you elevated and a moment of awe takes over – views upwards into an atrium connect directly with sights and sounds of the Sky Bar – whilst the commanding entry gives views out across the lounge as the floor levels and diversified seating heights tier down towards the lake. Here a waffled and sculptural ceiling angles to accentuate and dramatize the atmosphere. Designed to capture light and enhance shadow the ceiling is a sculpture in and of itself. A thing of beauty.
▼接待台,Reception © Ian Douglas-Jones
▼过渡空间,The transition area © Zhenru Zhang
“月移” | 装置 4 ‘LUNAR DRIFT’ | installation No.4
“月移”装置是一个巨大的灯光装置,它由超过1150片薄片组成。随着薄片在轨道上的位置变化,薄片的大小及角度也会随之改变。薄片从圆形到椭圆形的变化,映射了月相的变化。它们象征了时间的不可逆转的前移进程。一种温柔的动态光,沿着其线性轨道而流动,投射出光与影。“月移”是空间中的焦点,它将SOL37的用餐空间及楼上的酒吧从物理和精神上连接在一起。
Is a vast light installation that comprises of over 1150 panels that shift in size and angle as they are positioned along its length. The panel shapes shift from circles to ellipses in reference to the phases of the moon as the irrevocable march of time progresses. A gentle dynamic of light cascades along its length casting light and shadow as it moves. LUNAR DRIFT is the central focus as it makes physical connection between the two floors of SOL37 – a direct link leading visitors up from the dining space to the bar above.
▼“月移”装置示意,Installation NO.4 – Installation NO.4 – Lunar Drift Section View © Atelier I-N-D-J
从上方的38层到中庭飞流直下的是一系列动态变化的透明瓣膜、暧昧的光斑和抛光的金属轨道,从高处延伸到SOL37空间,这是艺术装置的终章,它于整体空间中占据主导地位。
Cascading from the atrium and from level 38 above is a filigree of animated petals, delicate points of light and polished rails that stretch from high above out along the SOL37 space this the finale of art works, one that dominates the space.
▼“月移”装置,Lunar Drift © Boris Shiu
▼装置细节,Detailed view © Zhenru Zhang
第七幕 – SOL37的灵魂 ACT 7 – SOL37’s SOUL
© Atelier I-N-D-J
气氛弥漫,在这里您可以窃窃私语,亲密互动,直到乐队及DJ的出现,唤醒了您在此空间中的意识,自我聚焦随之减弱。
The atmosphere permeates the environment, allowing for stolen conversations and intimate focus while maintaining ambient awareness. However, when the band or DJ takes the stage and the beats rise, the focus becomes more pronounced.
▼L37主空间,L37 Main Space © Boris Shiu
灯光柔和的脉动,驱动着艺术装置与到访者的互动。装置连接了不同空间,而空间的材料性差异区别了彼此。某种相同,却又有着不同的咒语,一次全感官的体验。
Softly pulsating lighting engages guests with artworks and installations, connecting spaces while allowing for differentiation. The mantra is “same same but very different,” creating a full sensory experience.
▼L37主空间,L37 Main Space © Zhenru Zhang
▼装置和空间细节,Interior and installation © Zhenru Zhang
广阔的湖景从窗向空中铺开,展示了令人敬畏的景色,但内部的一些“保护区“ – 高靠背沙发和宽松的座位为顾客提供了保护且半私密性的空间,实现了空间的统一性和一定的隔离度。
The expansive outward view overlooking the lake provides awe-inspiring sights, while inward spaces offer pockets of protection. High-backed sofas and loose seating provide a sense of protection and semi-privacy for guests, achieving spatial unity with a touch of separation.
▼私人用餐区,Premium Private Dining © Boris Shiu
▼用餐区视野,View to the lake © Zhenru Zhang
▼私人用餐区,Premium Private Dining © Zhenru Zhang
愉快的氛围鼓励人们友好地相聚,客人可以轻松地在吧台等候他们的伙伴,与吧台和侍应员交谈。手机等分心因素在这里是不必要的,因为周围的环境、员工和氛围能够让人放松身心,融入氛围。
Cosseted spaces encourage convivial meetings, and guests can easily wait for their companions while propping up the bar, striking up conversations with the bar and wait staff. Distractions such as cell phones are unnecessary as the surroundings, staff, and atmosphere enable relaxation and absorption of the vibe.
▼用餐区细节,Detailed view © Zhenru Zhang
▼私人用餐区和吧台,Private dining and bar area © Zhenru Zhang
从下午开始,节奏逐渐变慢,就像一个熟练的DJ能感受到人群并为其创造五个小时的活跃气氛。照明、节奏、音乐和娱乐活动都有助于营造氛围。
大胆的螺旋楼梯坐落于表演舞台上,成为一个能够触摸的雕塑,吸引视线向上。一股向上的能量引诱着客人继续餐后的狂欢。这是晚餐之后派对的继续之地。
From late afternoon onwards, there is a slow but noticeable shift in tempo, similar to a skilled DJ who can sense the crowd and create a lively atmosphere for five hours. Lighting, tempo, beats, and entertainment all contribute to setting the tone.
A bold spiral staircase sits on a stage for performers, serving as a palpable sculpture that draws the gaze upward, inviting and luring with uplifting energies. This is where the after-dinner party continues.
▼L38楼梯,L38 staircase © Ian Douglas-Jones
第八幕 – “超越世界” ACT 8 – “A WORLD BEYOND”
© Atelier I-N-D-J
随着音乐节奏的渐进,是时候移动到另一个场域了。到达38层,那里有着一个被更复杂且更温暖材料营造出的酒吧空间。它散发着优雅舒适的气氛,又有着热情而趣味的灵魂。
在这里,戏剧性的场景继续展开,就在您对空间的期待达到高点的时候,向外看,一个可开启的玻璃幕墙缓缓展开,视野吸收着来自远方的湖光山色。双层的挑高空间漂浮在湖面以上140米的空中—— 它是大胆的,是一个位于三十八楼的室内外结合的空间。
As the beats lift is time to move up to another world up to L38 where more sophisticated warmth of materiality sets a classy cozy vibe – a lounge bar of atmosphere soul and heart.
Here the drama unfolds further just when you thought it couldn’t get any better – double height atriums reach higher punctuating the sky some 140m above the lake. Looking out an expansive operable façade opens to absorb the view out across the water – its bold – an inside yet outside space on the thirty eighth floor.
▼L38主空间,L38 main space © Boris Shiu
黑暗且轻松舒适的空间,被楼下穿透中庭而延申上来的 “月移”投射出的微光映照着。
一颗巨大的镀银金属水滴将视野再次拉回到室内。它为混合酒吧、DJ提供了一个聚焦平台。动态元素使DJ桌在瞬间提升,为这个空间提供了精心策划的声场。请您保持新鲜感,一系列活动在此等待——“天下熙熙,皆为利来“。
Dark yet easy cosseted spaces with glimmers of light from the ‘LUNAR DRIFT’ that penetrates the atrium from the floor below.
An oversized and silvered droplet of metal contains a focal point – mixologist bar and DJ at once, kinetic element elevates the DJ table in a moment of drama providing a platform for curated soundtrack to this sumptuous space. Keeping it fresh is the key. A bill of events to look forward to the Resident DJ curated sounds – worldly, savvy, classy, ECLECTIC.
▼L38室内细节,L38 interior view © Boris Shiu
SOL37美食酒廊 – 火 + 冰是我们的美食风格(小点心和大盘菜以热炭烤或冰镇海鲜吧的形式呈现),创新的鸡尾酒 + 无酒精鸡尾酒,配以各种心情和氛围!吃喝,滋养您的灵魂,同时滋养您的身体 – 创造难忘的情感体验。
我们的设计、饮品和食品风格密切关联于美学,为食客带来兴奋感,他们将发现自己身处于一个饮食和最重要的娱乐空间中;在这个美食酒廊内,一切都将在任何地点轻松获取,而这个概念是对现代饮食方式的现代重塑 – 没有刀叉。这并不一定意味着有条不紊地上演3-4道菜,而是一种流畅、精准但又轻松的食物服务方式。就像地中海文化中的意大利人会做的“开胃菜”,西班牙人会做的“小吃”或土耳其和希腊人会做的“酒吧菜”…共享风格!
SOL37 Gastro lounge – Fire + Ice, our eat and drink style (small bites and Big plates in the form of Hot char Grill or Iced raw bar), innovative cocktails + mocktails, bottles to match every mood and set the tone! Eat, Drink, Feed your soul, as well the body – creating unforgettable Emotional Experiences.
Our Synergy in Design, Beverage + Food style relates heavily to aesthetics, capturing an excitement for the diner who will find him/herself in a drinking, eating and most importantly entertainment space; where everything will be accessible from any point within the Gastro lounge and a concept with modern re-invention of modern styles of eating – NO KNIVES. Not necessarily meaning 3-4 courses of food in an orderly manner, but rather a smooth, sharp, however, relaxed mode of food service. As per Mediterranean culture- the Italians do with Antipasti, Spanish do with Tapas or the Turks and Greeks do with Mezes… Sharing Style!
▼用餐区细节,Dining area © Zhenru Zhang
▼家具细节,Furniture detailed view © Zhenru Zhang
尾声 EPILOGUE
美妙的夜晚结束于最后一个轻柔的音符。 离开与到访同样重要。 美妙的记忆在这个空间内不断被制造,让人流连忘返-一次又一次的。
A downtempo shift brings the evening to a gentle close. The walk out is as important as the journey in. Making memories the key to customers returns – again and again.
▼一层平面图,L1 Plan © Atelier I-N-D-J
▼37层平面图,L37 Plan © Atelier I-N-D-J
▼38层平面图,L38 Plan © Atelier I-N-D-J
{{item.text_origin}}

