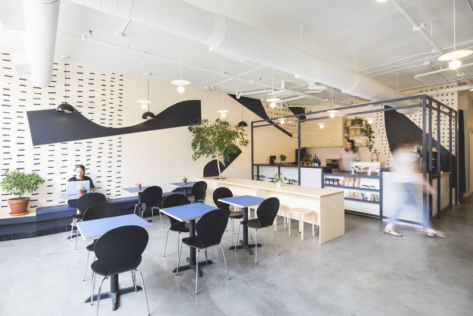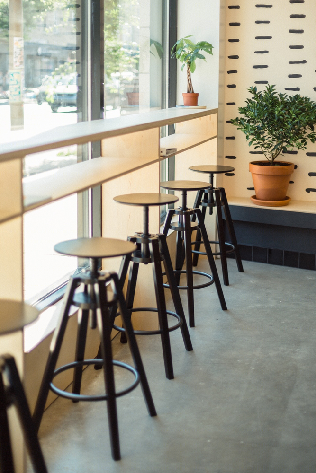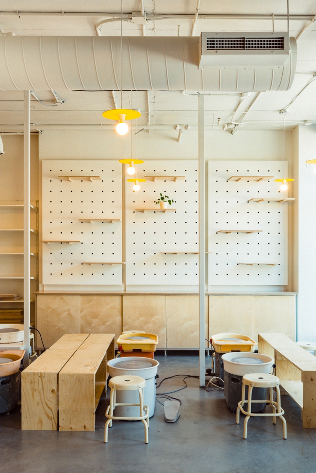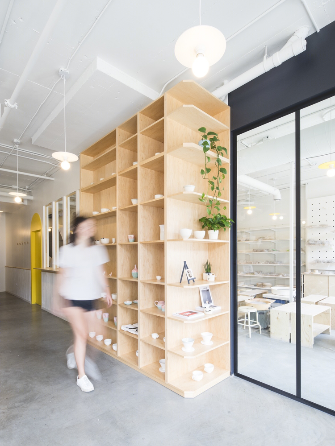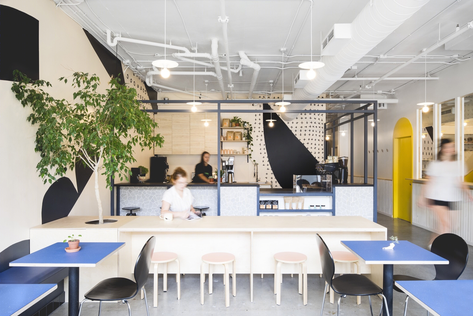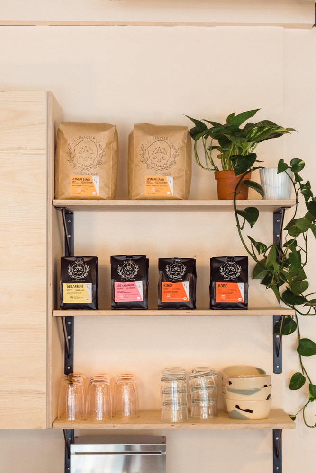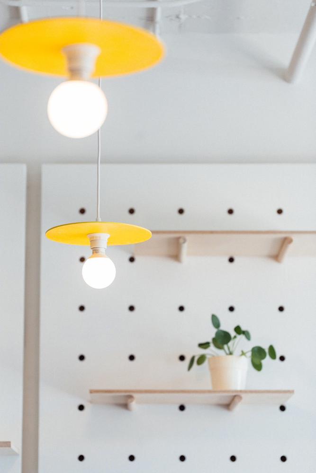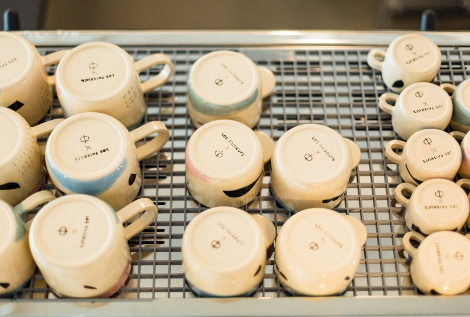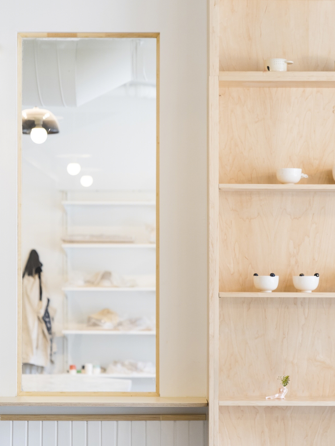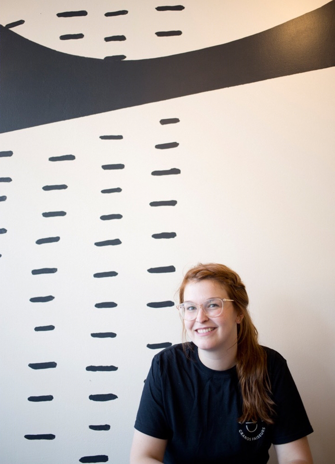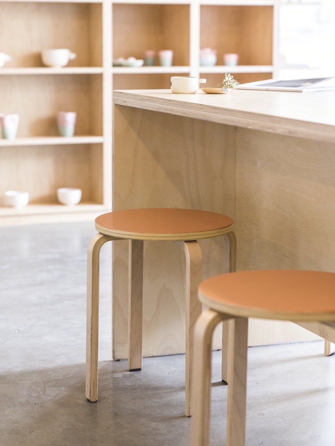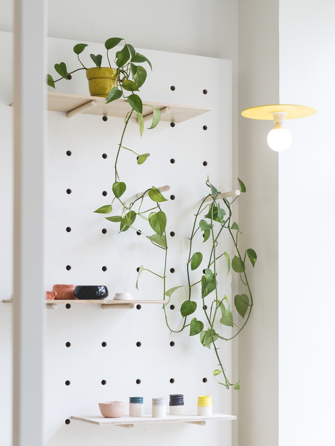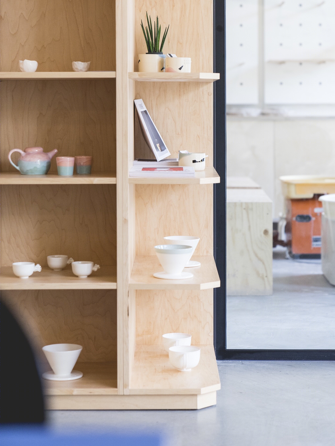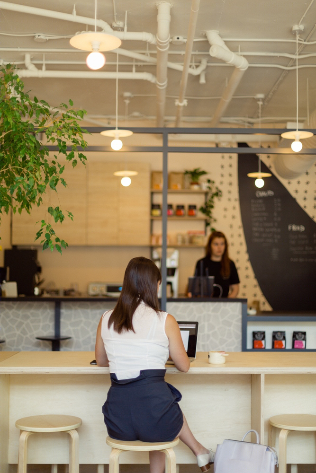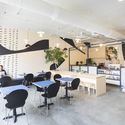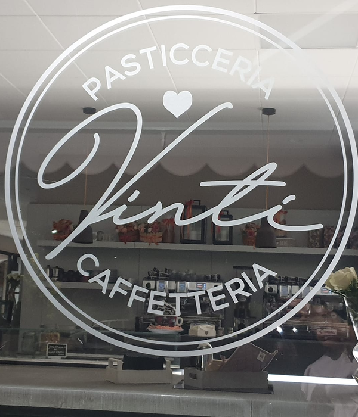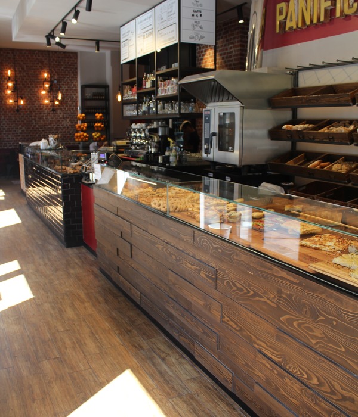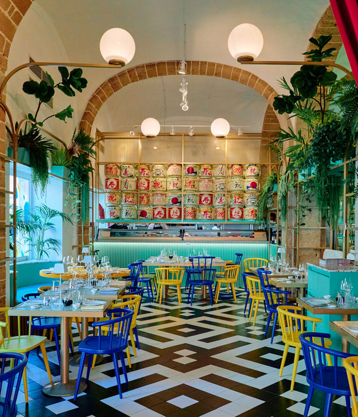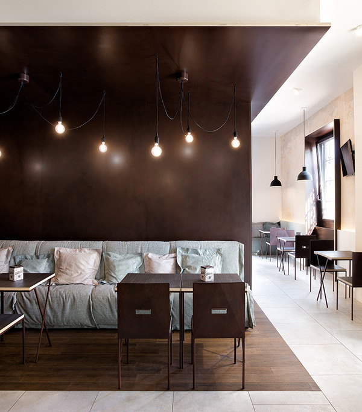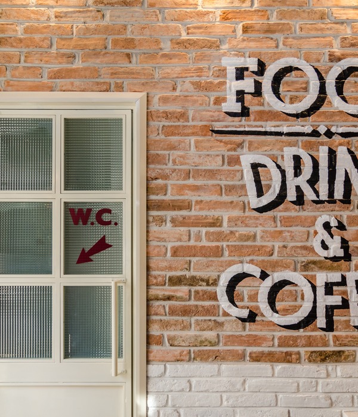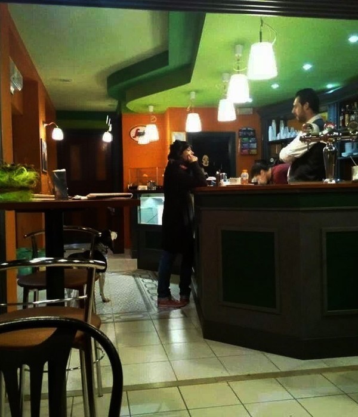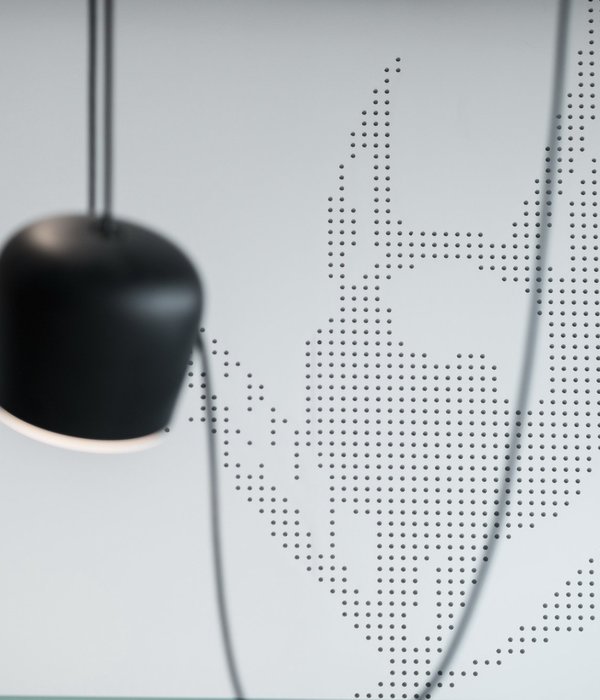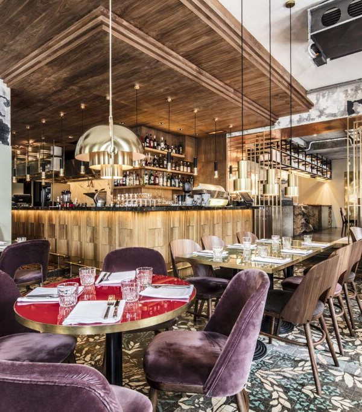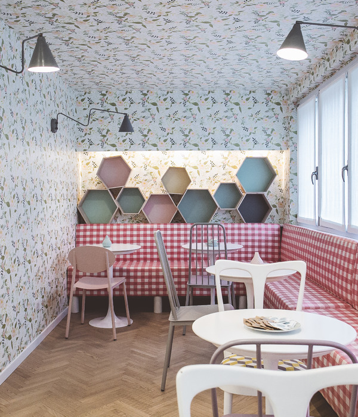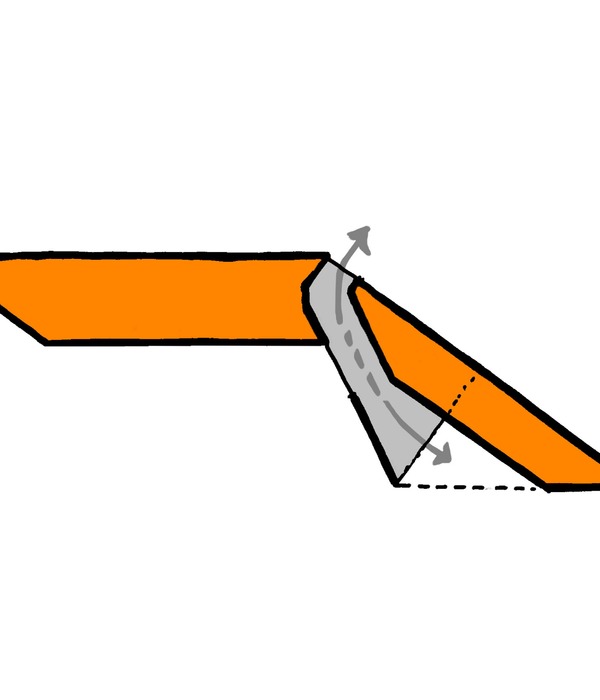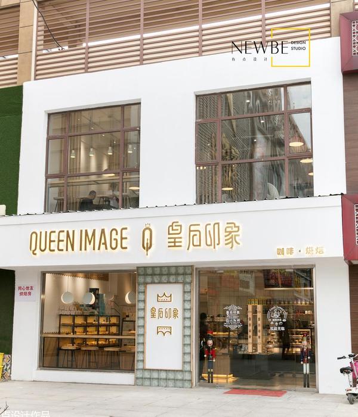温润之居 | 加拿大 Les Faiseurs 咖啡馆设计
Les Faiseurs is a café in connection to a pottery workshop. The demand was to create a bright and warm space anchored in the neighborhood. Bright colors and a graphic wall, energizes the space left on the concrete floor and with apparent mechanics on the ceiling. The main idea of the design was to create a contrast by having a more polished café against a bare studio space by it’s side.
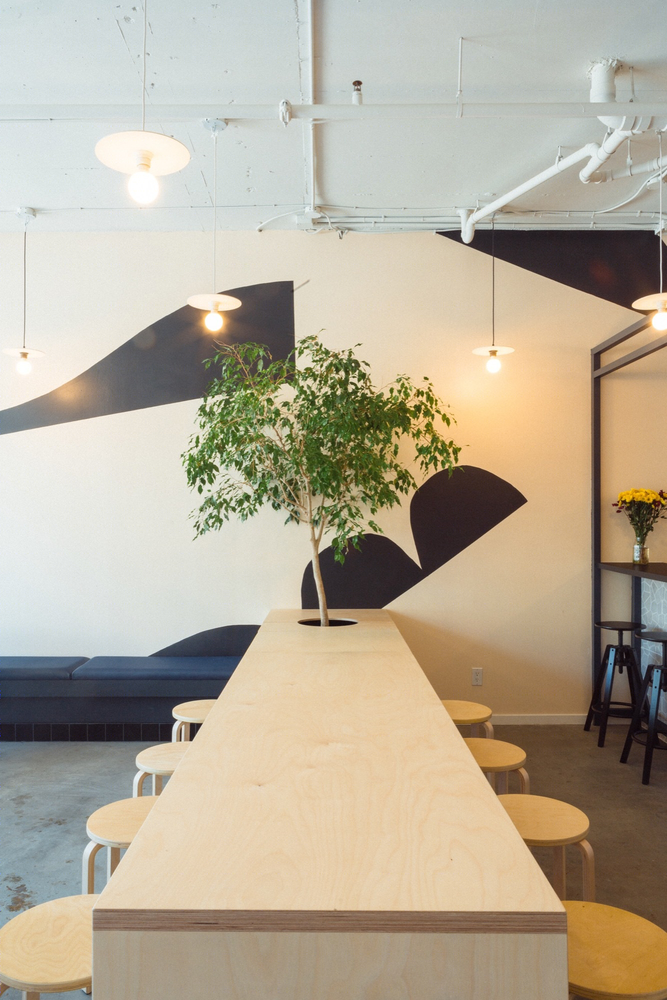
The space planning of the coffee shop has been developed to give users the most of the natural light. There is room to seat 28 people simultaneously. The seating areas have been planned to create different possibilities for users. In order to serve customers, the designers have designed a shelf on the edge of the windows at bar height, a bench and a large table hosting a tree.
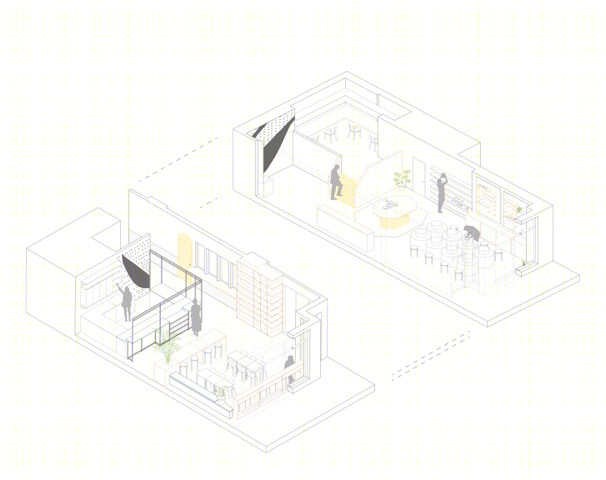
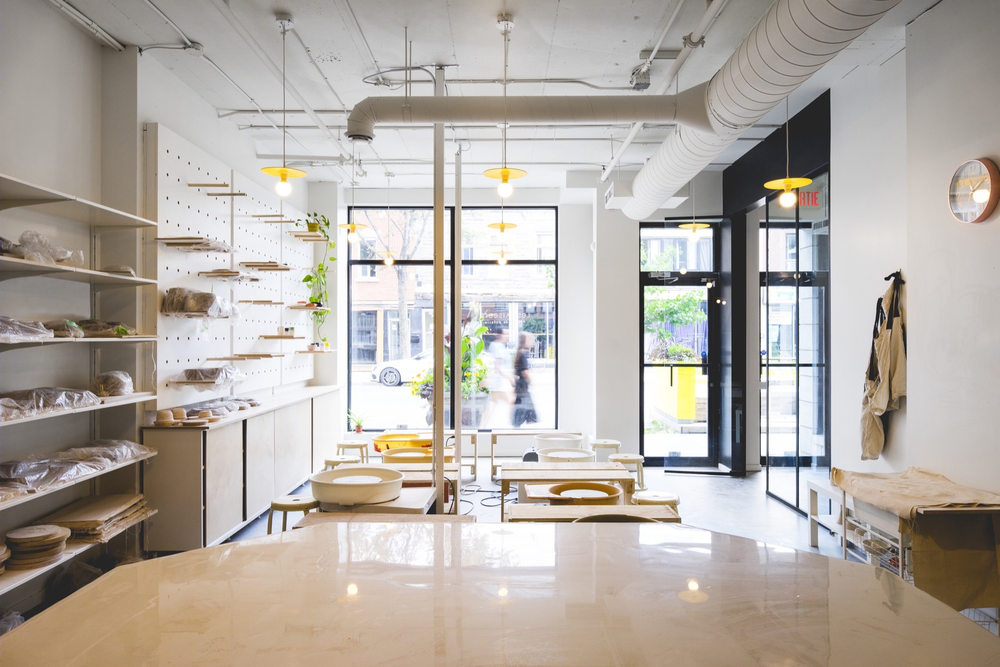
The food preparation area has been streamlined to the maximum, it has been placed at further at the corner back of the space to get customers to roam the premises. A large custom bookcase allows visitors to buy various local products and pieces of ceramics.
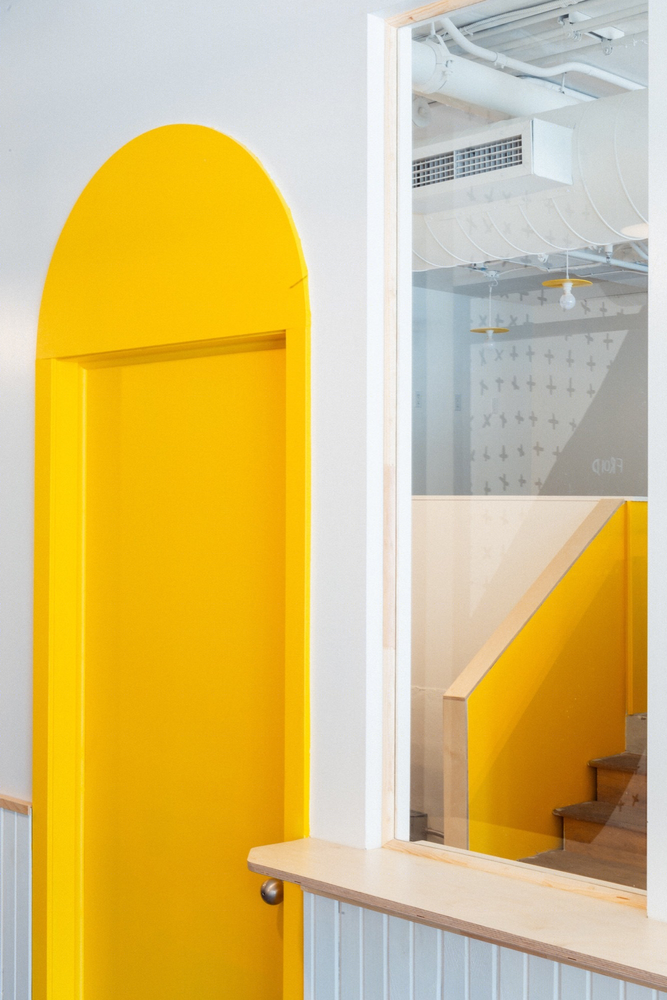
The pottery area has been designed to accommodate groups of 8 students and some workspaces for professional ceramic artists. The place had to be flexible, offering storage space, an oven, a sink, 8 potter’s wheel and a large table to knead. The window facing the street offers passersby the opportunity to see the students or artists at work, even when the café area is closed. In order to let the pottery be featured, the colors used are soft and offers a canvas for the pieces throughout their evolution.
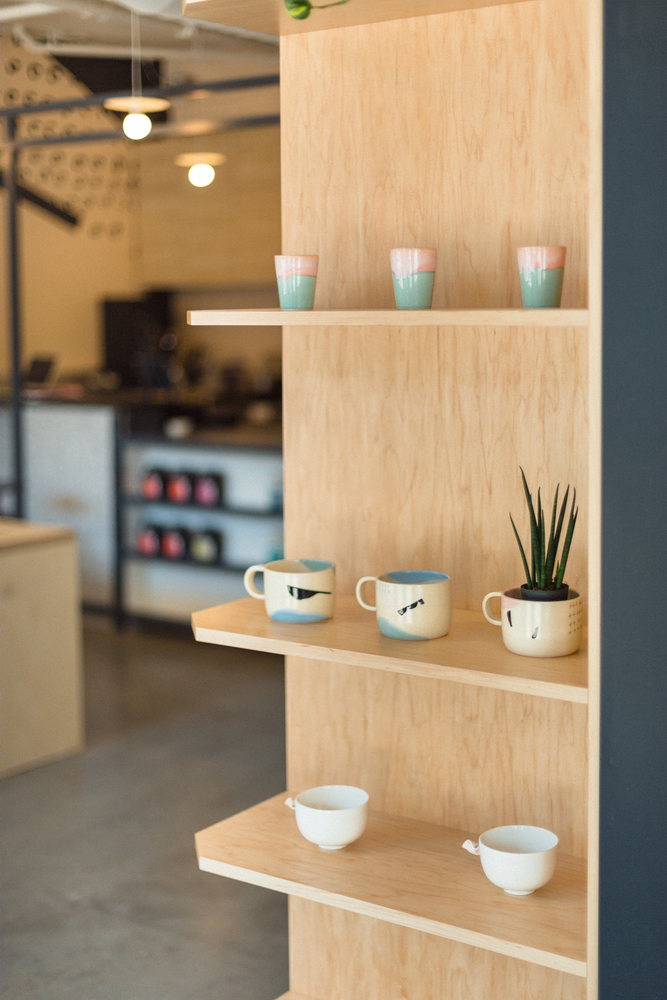
The materials used are concrete and wood. The large kneading table is lustrous with an epoxy surface so it’s practical and bright. The biggest challenge was the gathering vocation in a small space, which is why the designers created areas defined by the furniture. The connection of the workshop with the coffee is created using a glass wall giving various points of view, as much on one side than the other.

