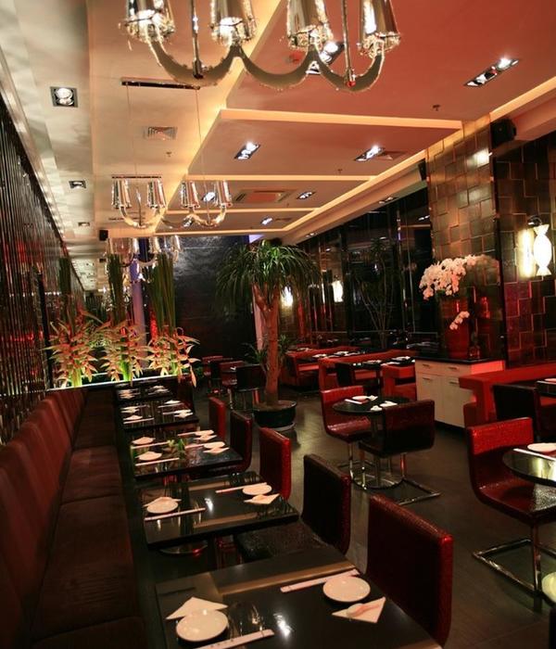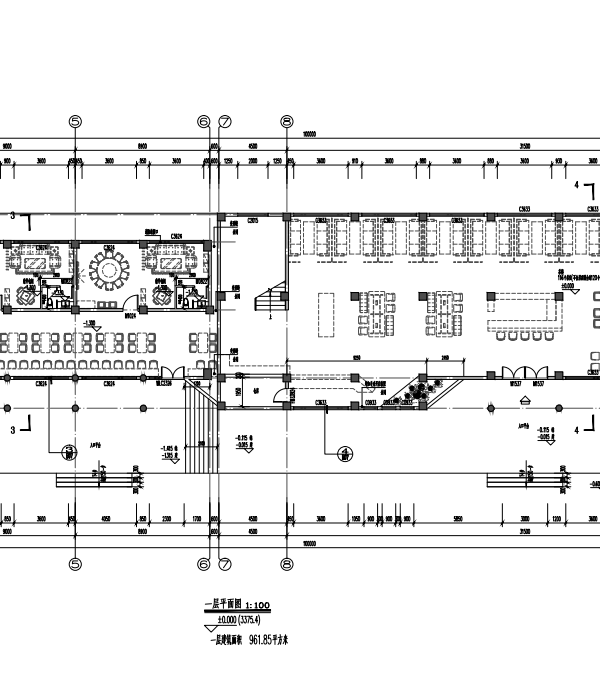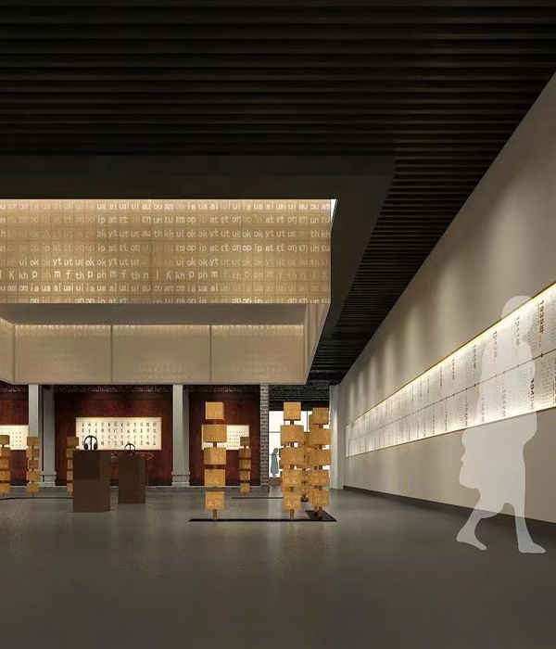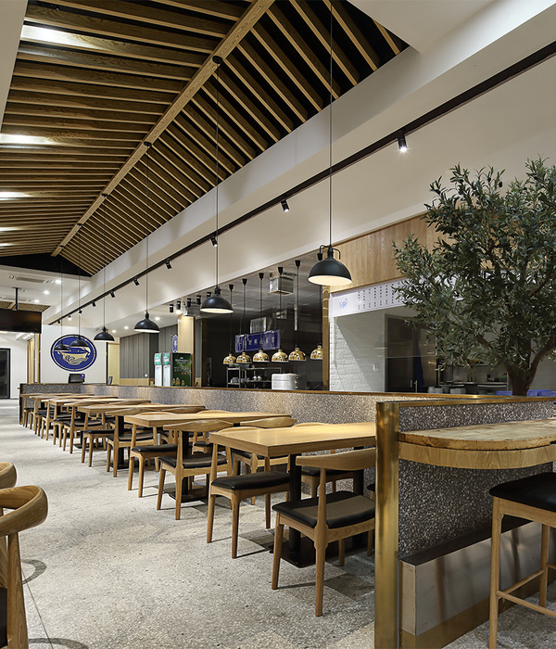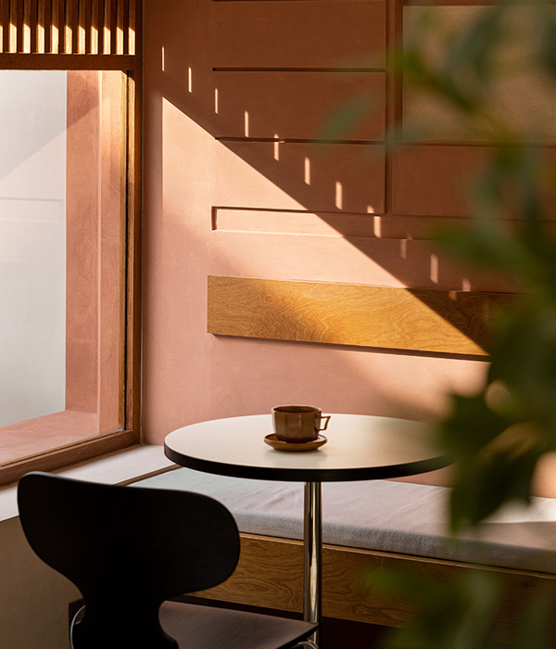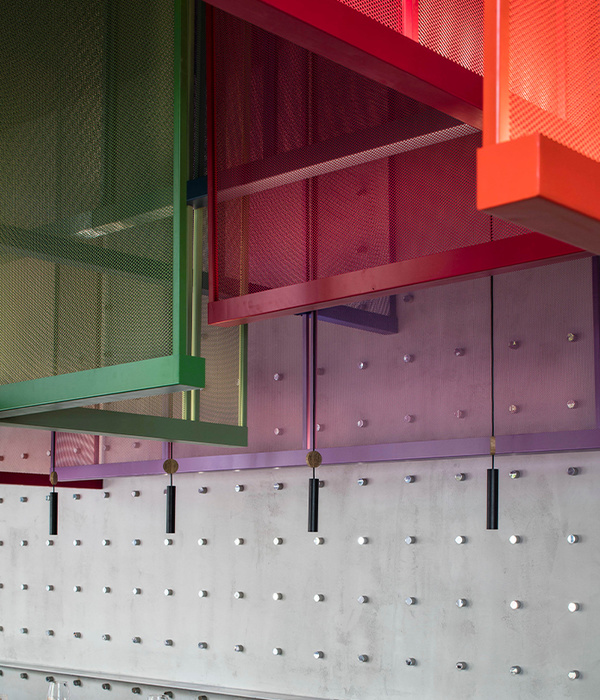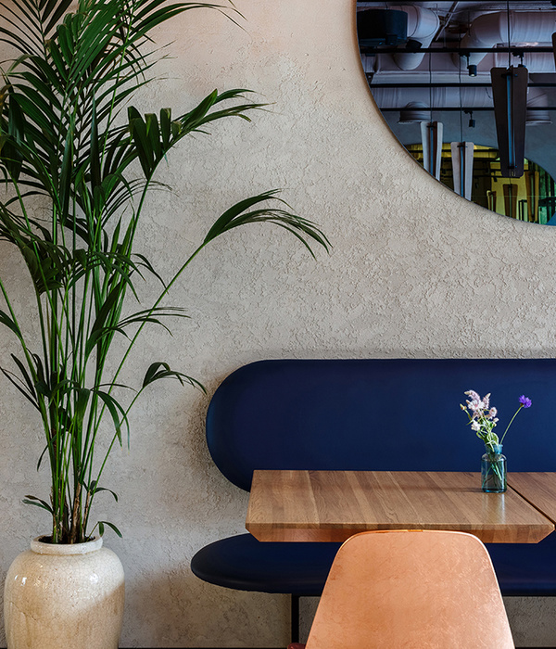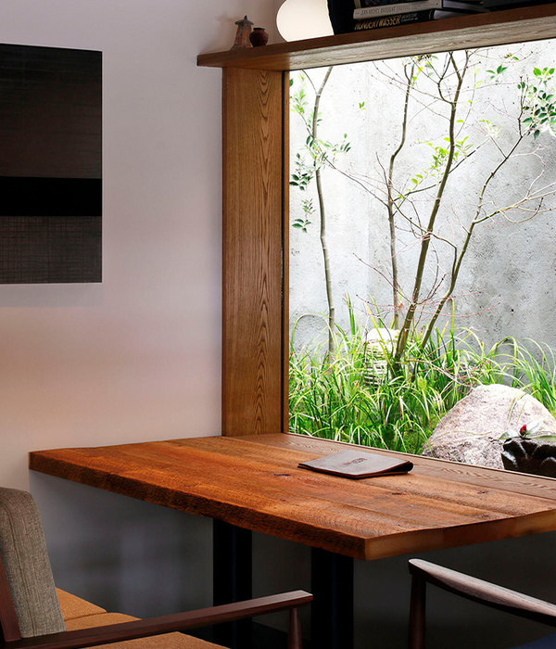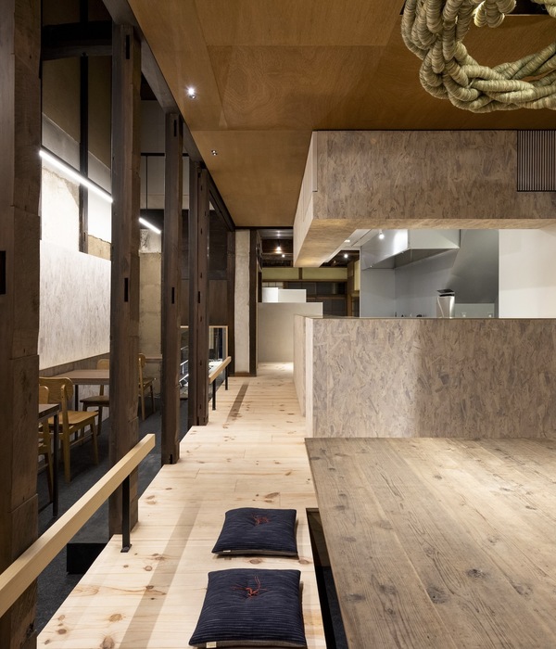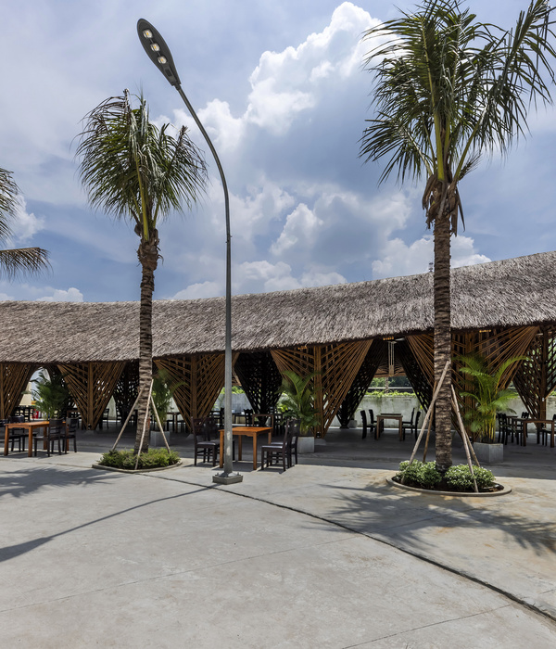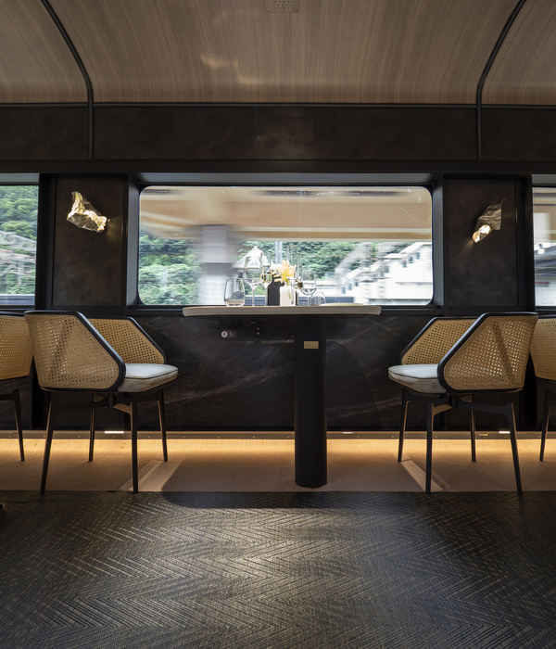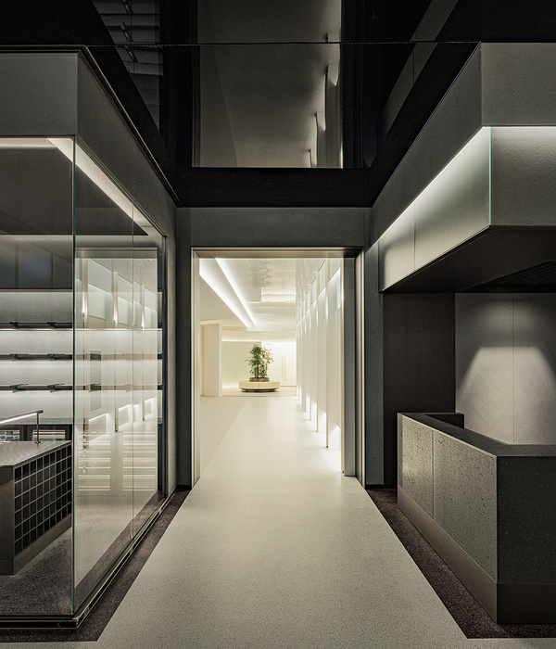Moscow, Michurinsky avenue 27
Area: 200 sq.m.
Architects: Evgeniy Shchetinkin, Leeza Semionova / V12
Photo: Alexei Zarodov
The theme of the concept was suggested by the Ramenki area: the abundance of greenery, the Botanical Garden of the Moscow State University, New Cheryomushki. Architects decided to make a reference to garden experiments of the legendary breeder Michurin.
The cafe is located on the first floor of the Tiara shopping center, in a high space with huge glass windows. The polycarbonate partition functionally divides the space into a visitor area and an open kitchen space.
(Polycarbonate creates an association with the greenhouse and partially hides the kitchen.)
Cafe has two entrances: from the street and from the store, being thus a passageway. Architects moved street entrance, and inner entry was expanded for the distribution of flows of people and maximum amount of seats near the windows.
It was necessary to provide storage for a large number of disposable packages. We placed it in a green hanging structure, becoming a rack. All furniture elements are custom made.
In a cafe with a capacity of several thousands people a day, it is important that all surfaces are easily exploited, so we used strong and durable materials and fittings.
It was very important to create a comfortable lighting, which was achieved by a combination of architectural ERCO light and decorative accent lights by Flos and Vibia. A special light illuminates the food in the displays. Acoustics is solved by perforated panels on walls and pressed grass on the ceiling.
Neon lettering is made by Moscow studio Contrast Foundry.
The wall graphics was drawn by the artist Marat Morik.
{{item.text_origin}}

