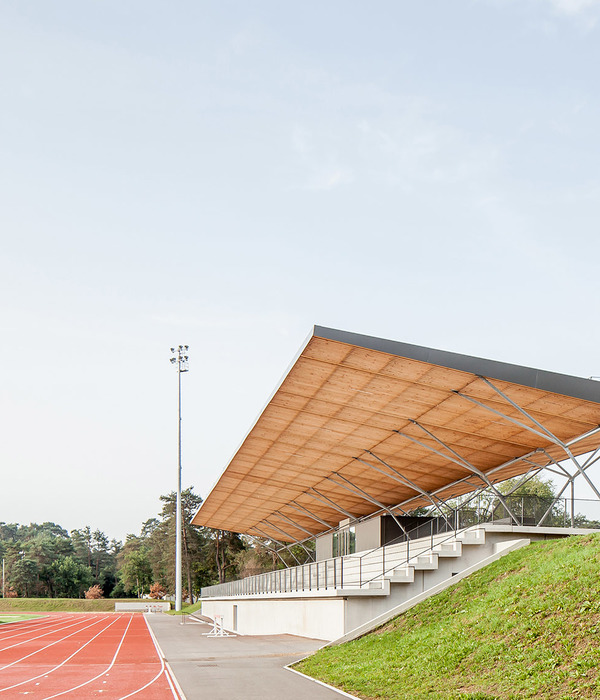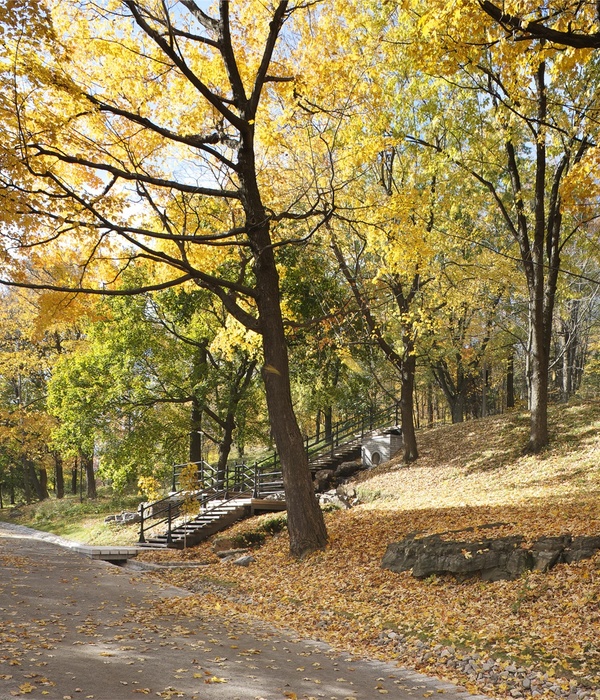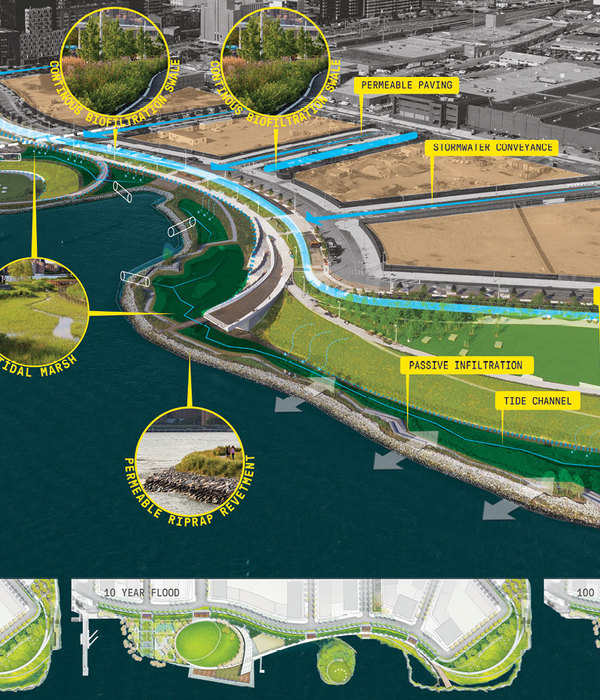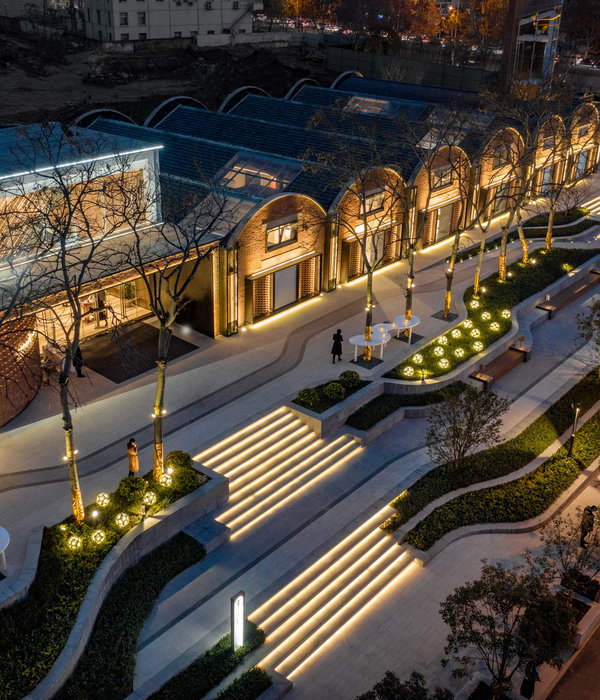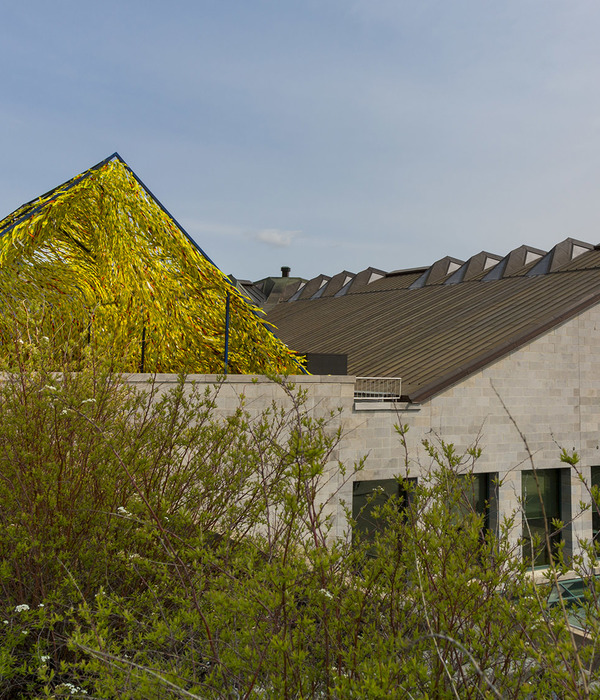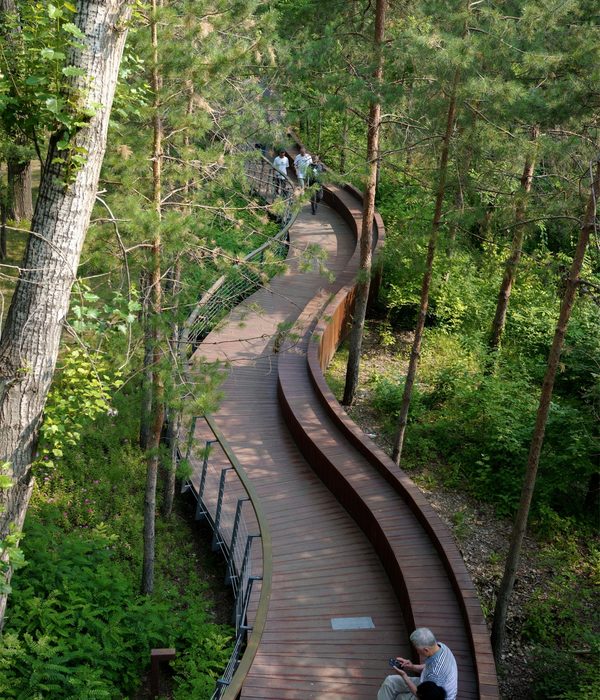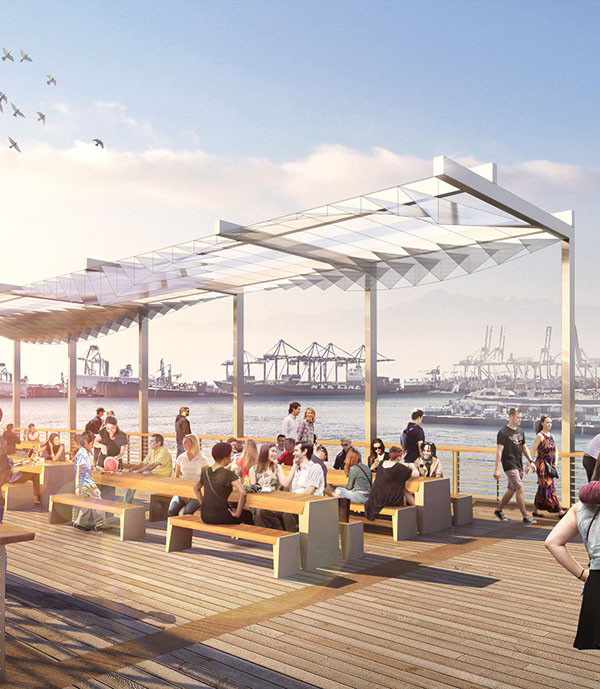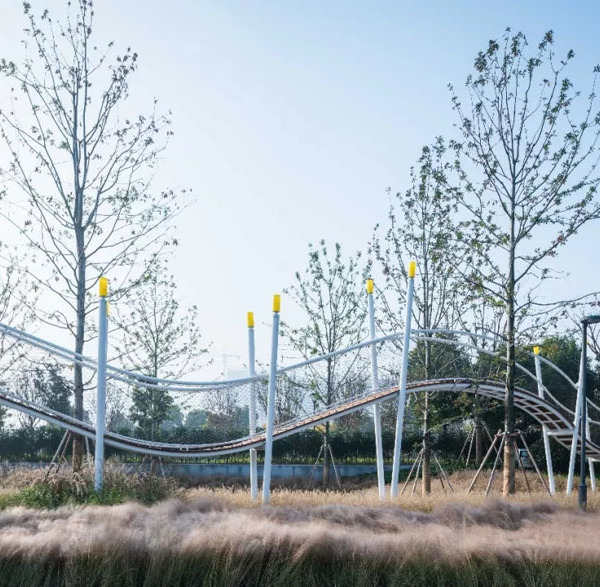Design Creating:
进行时的状态代表着SYStudio对现在与未来的态度,在设计整个生命周期中,持续的想象和创造力具有无限的价值,它能长期整合所有相关事物,使设计产物达到最优化。
Design Creating: The present tense status represents SYStudio’s attitude towards the present and future. Throughout the lifecycle of design, continuous imagination and creation hold infinite value, as they can integrate all relevant things over the long term to maximize the perfection of design outcomes.
-Brief-
本项目坐落于全罗南道的黄金地段,紧邻奥容山的南麓,管理者期望这片土地蜕变为一个向公众开放的活力空间,为周边的居民提供一片宁静与舒适的休闲天地,同时,也作为城市中央公园的延伸和终点,成为城市的一道亮丽风景线。
The project is located in the prime location of Jeollanam-do, adjacent to the southern slope of Aoryung Mountain. The management aims to transform this land into a vibrant public space, providing a peaceful and comfortable haven for nearby residents. Additionally, as an extension and conclusion of the city’s central park, it will become a stunning addition to the urban landscape.
现场照片
ISite phototo-Concept-
在城市环境中,我们常常会发现各种不同的空间组合是相互独立、互不干涉的。而“共生空间”的理念正是要将这些分散的空间有机地结合起来,以丰富多样的形式呈现给这里的市民。
In urban environments, we often find that various spatial combinations are independent and non-interfering. The concept of "co-existence space" is to organically combine these dispersed spaces and present them to the citizens in rich and diverse forms.
概念图像
I Concept IP
在进行整体构思时,我们考量了场地周边的环境条件,巧妙地延展空间布局将场地与线性圆润的空间形态融为一体,营造出流畅且和谐的氛围。
In the overall design, we considered the environmental conditions around the site, and cleverly extended the spatial layout to integrate the site with a linear and rounded spatial form, creating a smooth and harmonious atmosphere.
此外,我们精心地调整了场地的高度,以塑造出独特的景观视角,使场地与周边环境相互呼应,而周围的湖泊作为景观的一大亮点,为整个设计注入了灵动与生机。
In addition, we carefully adjusted the height of the site to create a unique landscape perspective, allowing the site to echo with its surrounding environment. The surrounding lakes serve as a highlight of the landscape, infusing the entire design with a sense of vibrancy and vitality.
分析图 A
IAnalysis A
在设计中,我们将湖水的元素巧妙地融入场地,为整个空间注入生态活力,唤醒场地在的生命力。同时,我们开放地下空间,打造一个复合型的城市环境,使人们在其中感受到城市的繁荣与多样性。
In the design, we cleverly integrate the elements of lake water into the site, injecting ecological vitality into the entire space and awakening the vitality of the site. At the same time, we open up the underground space and carefully create a complex urban environment, allowing people to feel the prosperity and diversity of the city.
分析图 B
IAnalysis B- Description-
西侧视角
IWest View
北侧视角
INorth view
设计在于拓展路径空间,逐渐淡化其原始功能,转而创造出多变的方形空间。这些路径是空间中的点缀,它们相互交织,共同构建出一个和谐共生的空间。
这一设计理念旨在打破传统空间的束缚,创造出了一个开放而包容的空间环境。
The design aims to expand the path space, gradually de-emphasizing its original function and creating a varied square space. These paths are embellishments in the space, intertwined with each other to create a harmonious and symbiotic space. This design concept aims to break the constraints of traditional spaces and create an open and inclusive space environment.
空间示意ISpace schematic
-Renderings
东侧视角I
East View
南侧视角
ISouth view
中部视
角ICentral view
交通状况
况ITraffic statu
景观走廊I
Landscape corridor
景观走廊I
Landscape corridor
生态湖面I
Ecological lake
版权所有方:SY工作室
2020 - 2024
Copyright owner: SY studio
Cooperation agreement: SY studio
{{item.text_origin}}

