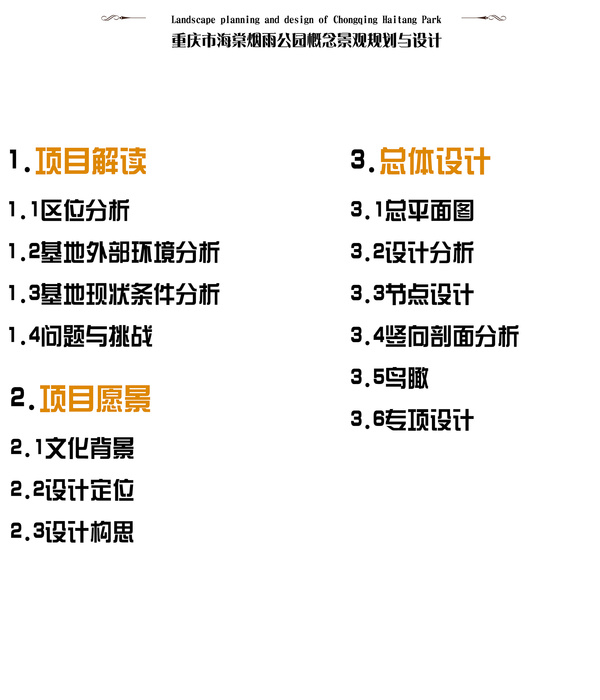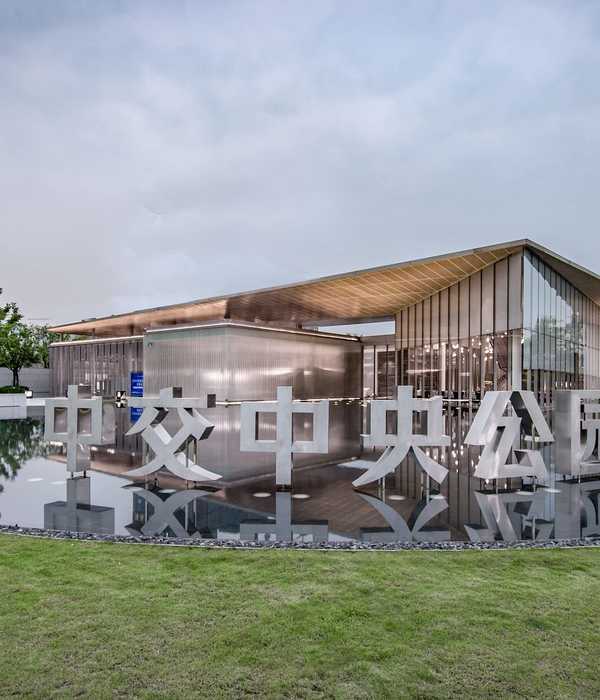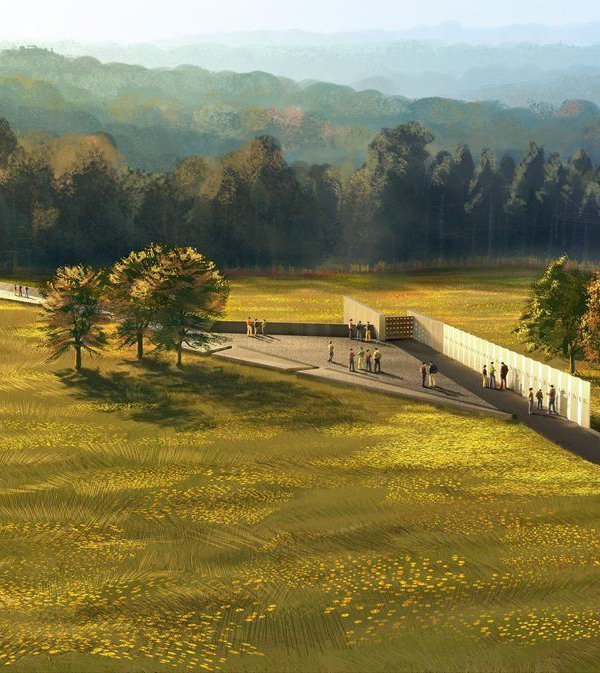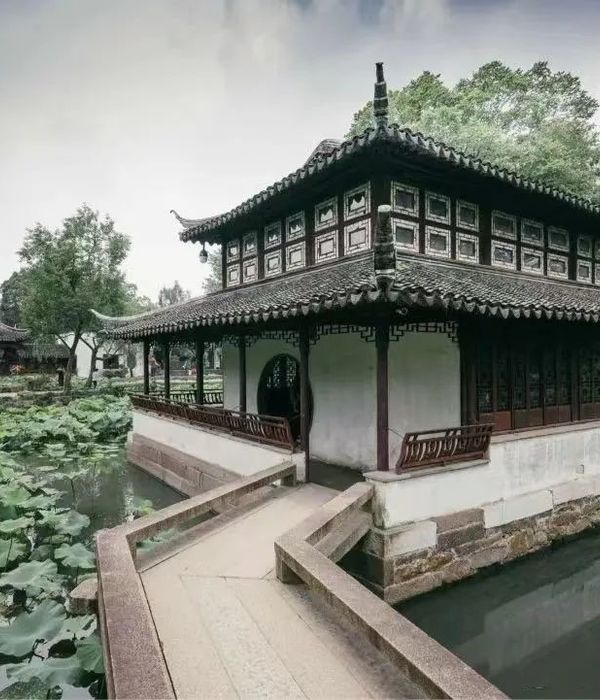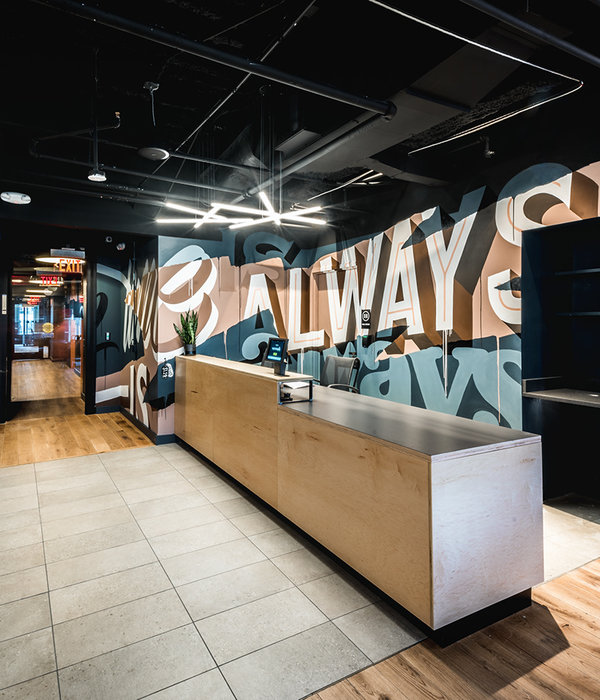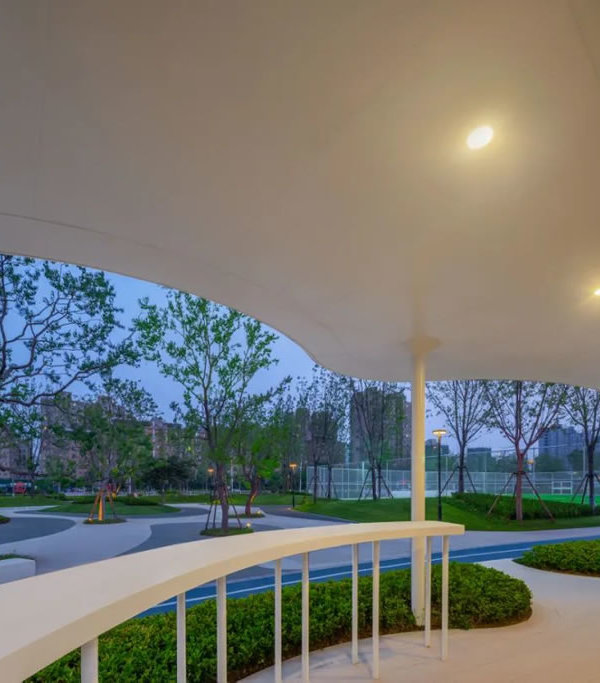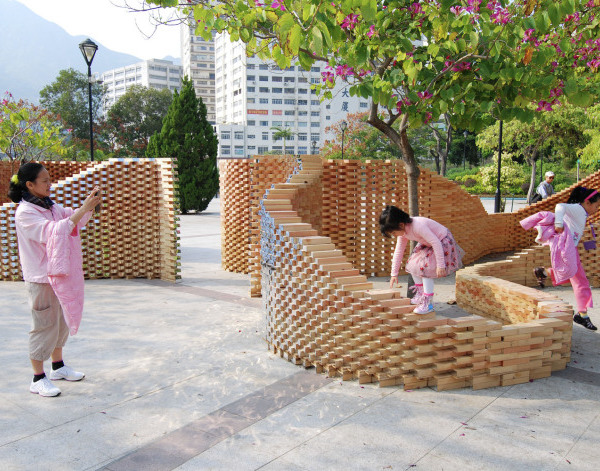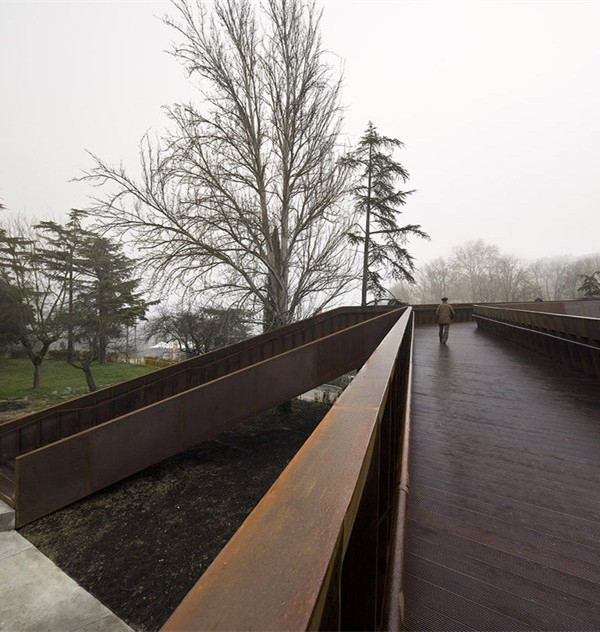“这座位于纽约长岛市的引人入胜的多面滨水公园将受到污染的棕地转变为了可持续设计的示范性场地。公园融合了多种休闲和文化功能,并通过多学科团队的协作和公众参与得以实现。景观设计与基础设施以创新的方法结合在一起,通过一系列复杂且具适应性的策略,证明了最高水准的设计与最高效的环保实践完全可以同时实现。Hunter’s Point南滨公园二期向我们展示了一个兼顾美观、功能性和恢复力的优秀案例。” – 2019年评审委员会
“This remarkable, multi-faceted waterfront park in Long Island City, New York, has transformed a contaminated brownfield site into a model of sustainable design that incorporates diverse recreational and cultural uses and which grew from a collaborative process involving many disciplines and significant public input. Through an aspirational and innovative blending of landscape architecture and infrastructure, and by employing a host of sophisticated resiliency strategies, the designers have proven that the highest standards of design excellence and the strongest environmental practices are fully compatible. Hunter’s Point South Waterfront Park Phase II shows that public spaces built by public agencies can at once look good, serve public needs, and be successfully resilient.” – 2019 Awards Jury
Hunter’s Point南滨公园二期是长岛市近几十年来规模最大且最复杂的项目之一,旨在建立一种全新的项目类型。在该阶段(最终阶段)完成后,Hunter’s Point南滨公园将成为全球范围内集社会、文化和生态适应力于一体的示范性案例。景观、建筑与基础设施以具有创新性的方式完美地融合在一起,将一个原本遭受污染的铁路沿线场地变成了生机盎然且能够承担丰富社区活动的滨河公园。
通过“柔软”的介入方法,设计充分尊重了场地中多样化的遗产,并通过雕塑公园引人注目的悬臂结构、落日海角、小岛保护区以及带有蜿蜒路径的潮汐湿地与场地的地形融为一体。Hunter’s Point南滨公园二期是一个具有高度适应力的多层级休闲及文化目的地,在将城市带入公园的同时,也将公园引向河滨。
One of the city’s most ambitious and complex developments in decades, Hunter’s Point South Waterfront Park Phase II aspires to be a new kind of project. With its final phase complete, Hunter’s Point South Waterfront Park stands as a global model for social, cultural and ecological resiliency at the urban waterfront. An aspirational and innovative blending of landscape, architecture and infrastructure has transformed this contaminated rail site into a verdant parkland teeming with community life and its restored riverain habitat.
The design embraces its diverse heritage with a “soft” approach to floodwater defense, leveraging the site’s topography with a sculpture grassland park which boasts a dramatic cantilevered overlook, sunset promontory, island sanctuary, and unique tidal marsh with trails that meander in the shadow of Manhattan. A resilient, multi-layered recreational and cultural destination, Hunter’s Point South Waterfront Park Phase II brings the city to the park and the park to the waterfront.
▲平面图和设计草图阐释了第二阶段与第一阶段的关联。从设计师在2008年绘制的概念草图可以感受到项目在十年来一直坚守着最初的设计愿景。Plan and Concept Sketch: Illustrative plan of the final phase in context with the earlier phase. The designers’ 2008 rough concept sketching reveals how the park has remained true to its vision for ten years.
二期工程最终让Hunter’s Point南滨公园的构想得以落实,即成为一座适应性思维的“实验场”,以及将社会、文化和生态可持续设计融为一体的全球范例。项目涵盖了5000套经济适用房和11英亩的公园场地,是纽约在过去50年间实施的规模最大、范围最广的项目之一。公园的整体设计采取了大量的绿色举措,将一个位置优越却遭废弃的场地转变为生机盎然且能够承担丰富社区活动的滨海公园。
项目所在的后工业遗址在两百年前曾是大片的湿地和沼泽,两侧有东河与新城溪(Newtown Creek)流经。在作为长岛铁路终点站运营数十年之后,场地又因东区隧道的开挖填埋而失去了其丰富的生态资源,变成了一个分布着不规则水道、悬崖峭壁以及破旧码头的棕色地带,与对岸曼哈顿的壮观天际线形成鲜明的对比。场地后方是一个多元且活跃的蓝领社区,随着社区的快步发展,开阔的公共空间变得愈发紧缺,并且亟待修建一座新的地铁站与纽约大中央车站建立连接。
项目的第一阶段始于2008年,并于2012年完成。随后进行的第二阶段(即本项目,亦是最终阶段)于2018年完工并向公众开放。设计重新恢复了场地从前的湿地风貌,并在此基础上建立了一个具有高度适应性的、多层级的休闲及文化目的地,在发展中的社区与河滨的自然环境之间建立了双向连接。由景观设计师、建筑师和环境工程师组成的协作团队为项目制定了灵活且具有创新性的设计策略,成功地通过了桑迪飓风袭击河滨的考验,最终为先进的适应性设计提供了模型。该项目已获得全纽约公园中最高级别的WEDG认证。
在项目开始时,公园就将广泛的社区外延与对话作为目标,其核心是建立一个适合所有年龄阶段、拥有多样兴趣爱好和文化背景的使用者的共享乐园,同时在自然资源丰富的河岸环境中平衡地建立被动式的休闲娱乐场地。基于场地本身的层级变化,项目的一期阶段营造了充满活力的社区聚集地、公园和轮渡凉亭、码头、游戏区、狗跑道、自行车道、沙滩、多用途的草坪以及拥有丰富植被的、可用于集水、滤水和泄洪的生态湿地。
为了激发场所之间的对话,二期工程充分利用了场地的地形特征和视野优势,塑造出宽阔的草坪、斜率为5%的穿插着海角和观景台的步行路径以及独立的岛屿保护区。这一系列场地被保护在精心设计和丰茂的潮沼栖息地和解说路径内部。宽阔的人行道、生态湿地、独特的入口“门厅”、定制的户外家具元素以及包含多种本地耐盐植物的种植带精确地交织在场地之中,将公园的一期和二期工程融合为一个独特又多面的滨水胜地。
设计方案采用了一种新的适应性滨水场地模型,通过“柔软”的介入方法来保护场地免受洪水的侵害。考虑到东河的强劲潮汐,沿岸设置了防护性的堤墙,以保证湿地的成功建立。曾经受到污染的垃圾填埋半岛被转变为近一英亩的水生生物栖息地,并通过以“绿色”方法改造的堤道来提供保护。末端的场地被拓宽并容纳了两侧种满米草的小径,曲折的布局促使人们放慢脚步,以更从容的姿态去欣赏沿线变化的自然环境和城市风貌。
较小的垃圾填埋半岛的后方还建立了一个新的沼泽潮沼栖息地,成为全纽约最新的岛屿。该岛只能从人行桥和在第一阶段建造的沿着椭圆形场地延伸的弧形步道进入。形似新月的崖径和混合了下层植被的黑胶树林将这座独特的小岛保护区与内陆相隔绝,形成一个私密的集会场地。由Nobuho Nagasawa创作的公共艺术装置“Luminescence”被放置在草地中央,七个球体的外表包覆着发光的矿物材料,诠释了场地的潮汐现象和月相变化。
所有的垃圾填埋场被重新修复并结合到遍布着原生须芒草的独特景观中:包括设有座位和木栈道的阴凉小丘、兼具野餐平台和防洪功能的预制混凝土墙壁、皮艇出发站、沿路分布的一系列私密“休息室”以及戏剧化的悬臂观景台。优美而脱俗的景观元素将整个社区“嵌入”距离湿地三十英尺高的悬崖上,从而能够享受到美妙绝伦的河流和天际线景象。40英尺宽的观景台为各类快闪活动提供了场地,并成为了纽约市最受好评的婚纱照拍摄地点。
值得一提的是,这座公园没有任何私人的注资和维护,因此在细节和材料的挑选上十分谨慎。团队从多年来纽约市公共空间的实践案例中汲取了经验,选择了一系列坚固耐用、可持续且价格合理的材料,并且毫不妥协地保证了最高水平的舒适度、性能和美观度。所有的户外家具和木栈道均采用了碳化木,作为热带硬木的替代材料。景观团队并未采用自动灌溉系统,而是通过精确搭配耐寒耐盐的原生植物物种来保证景观能够自然且持久地生长和维持。
Hunter’s Point南滨公园二期不仅为可持续景观设计提供了范例,还证明了在打造具有适应性的城市滨水区、为当地社区提供保护、同时让这些社区与彼此以及周围自然环境紧密联系的过程中,景观设计师、建筑师和工程师进行通力协作的重要性。
▲可持续发展示意图:可持续且具有适应性的策略为每个部分的设计、调研和决策提供了依据。左边的图例用于WEDG的认证评级。Sustainability Diagram and Metrics: The sustainability and resiliency strategies informed all design, investigations, and decisions. The scorecard on the left was used for the WEDG certification assessments.
▲鸟瞰图:最远处是第一阶段的椭圆形场地以及Gantry Plaza州立公园。近处是第二阶段完成的南侧湿地、海角、露台以及皮艇出发站。Aerial View: A park overview with the first phase oval and pavilion in the background and Gantry Plaza State Park beyond. The south marsh, promontory, terraces, and kayak launch in the foreground.
▲场地概览:在黄昏的光线下,造型独特、以镶板覆盖的观景台为潮汐湿地及其步道系统提供了背景。The Overlook: Washed in dusk light, the dramatic overlook with panelized walls serve as backdrop to the tidal marsh and its trail system.
▲第二阶段施工过程:二期工程将受到污染的垃圾填埋半岛恢复为草坪和潮汐湿地,为已经完工的一期场地注入了新的活力。Final Phase Progress: The first phase stands fully activated as the final passive phase progresses from landfill peninsulas’ regrading to topographic grasslands and tidal marsh.
▲连续的生态湿地:设计团队说服了美国交通部,将部分未能利用的林荫道替换为自行车道和生物湿地。Continuous Bioswale: The design team convinced DOT to replace unnecessary boulevard sidewalks with bikeways and bioswales.
▲高潮位湿地:位于平均高潮位的湿地反射出美丽的落日。遍布着植物的护堤展反映了完善的景观工程设计。High Tide Marsh: The tidal basin at mean high tide serves as a convenient reflective element for the overlook and brilliant sunset. A fully planted revetment slope exemplifies the landscape engineering.
▲逐渐变宽的基础步道从第一阶段的椭圆形场地延伸出来,最终到达40英尺宽、距离下方湿地35英尺高的悬臂式观景平台,为附近居民提供了散步、聊天和拍照的理想场地。Overlook as Destination: An ever-widening primary promenade springs from the first phase oval and culminates in the 40’ wide cantilevered overlook hovering 35’ above the marsh. Its dependability draws the community out for a stroll, chat, and photo.
▲湿地步道:除了提供俯瞰河岸的视角,曲折延伸的步道还吸引着游客沿着河流漫步,与大自然更亲密地接触。Marsh Trail: As much as the overlook, visitors are drawn to stroll along a closer connection to nature, the river, and the shifting views staged with the angular trail layout.
▲湿地台阶:露台伸入湿地深处,并通过花岗岩和光晕灯提供了细腻的装饰。夜间,露台成为景观中的灯塔,视线中没有任何来自灯杆的干扰。Marsh Terraces: Resting terraces poke into the marsh and along the trail and are richly detailed with granite and halo lights that serve as beacons in the landscape otherwise kept free of light poles.
▲海角和木栈道:位于高处的垃圾填埋半岛被塑造为镶嵌以木栈道的海角草坪,带来俯瞰河面桥梁的视野,成为观景者的“专属”码头。The Promontory and Family Rafts: The highest landfill peninsula has been sculpted down to a promontory lawn embedded with “family rafts” with views down river to the bridges. Below, one can find their “personal” overlook pier.
▲掩映在须芒草丛里的城市:美丽而坚韧的须芒草柔化的道路的边界,与朦胧的天际线形成呼应。Little Bluestem and the City: The extraordinary beautiful and hardy little bluestem blurs the narrow path edges and stands in dramatic contrast to the misty skyline beyond.
▲私人空间:尽管自然景观在公园中占据了绝对地位,但同时也提供了各类可供人们停留和歇脚的地点。Personal Spaces: Though seeming to be environmentally overwhelming, the park has been equally designed for people and places; accommodations seem to suddenly appear as if just for them.
▲打造纽约的最新岛屿:基于潮汐湿地的模型,原先的小型垃圾填埋半岛被塑造为纽约最新的岛屿。该岛只能通过人行桥到达。秋天,黑胶树的艳丽色彩为冷空气注入了一丝暖意。Making NYC’s Newest Island: Using the tidal marsh model, the small landfill peninsula has been “released” from its land to become NYC’s newest island; reached only by footbridge. The glorious black gum tree’s fall color takes the chill off a fall day.
▲小岛概览:游客们可以沿着岛屿的狭窄道路到达与台地结合的座位,并在此欣赏城市的天际线以及场地中央的装置,并且不会受到灯杆的干扰。Island Views: Visitors follow the island’s narrow path up to a viewing seatwall from which the skyline and Luminescence are best appreciated with no light pole interference.
▲小岛保护区为候鸟和长岛市的居民提供了新的停留地点。The Sanctuary Island: Migratory birds have a new point of interest and landing zone as do the residents of Long Island City.
One of the city’s most ambitious and complex developments in decades, Hunter’s Point South Waterfront Park Phase II aspires to be a new kind of project. With its final phase complete, Hunter’s Point South Waterfront Park stands as a global model for social, cultural and ecological resiliency at the urban waterfront. An aspirational and innovative blending of landscape, architecture and infrastructure has transformed this contaminated rail site into a verdant parkland teeming with community life and its restored riverain habitat.
The design embraces its diverse heritage with a “soft” approach to floodwater defense, leveraging the site’s topography with a sculpture grassland park which boasts a dramatic cantilevered overlook, sunset promontory, island sanctuary, and unique tidal marsh with trails that meander in the shadow of Manhattan. A resilient, multi-layered recreational and cultural destination, Hunter’s Point South Waterfront Park Phase II brings the city to the park and the park to the waterfront.
Project Narrative
This final phase completes the vision for Hunter’s Point South Waterfront Park as a laboratory of resiliency thinking and a global model for social, cultural and ecological sustainable design. With 5,000 affordable housing units and 11 acres of waterfront parks, it is one of the most ambitious and comprehensive projects undertaken by the City of New York in five decades. The holistic park and infrastructure design employs numerous green initiatives, transforming a strategically located but abandoned site characterized by long-term disinvestment into a new urban ecological paradigm teeming with community life and a restored riverain habitat.
Two hundred years ago, this post-industrial site was a series of wetlands and marshes flanked by the East River and Newtown Creek. After decades as Long Island railway’s terminus, all signs of its ecologically rich history were eliminated with industrial and then East Midtown tunnel excavation landfilling. What remained was a brownfield with an irregular water’s edge, steep bluffs, and decaying piers juxtaposed against the spectacle of the Manhattan skyline, behind which nestled a diverse, aspirational blue collar community ripe for responsible growth, starved for open space, and one subway stop from Grand Central Station.
Started in 2008, the first phase was completed in 2012 with this, the final phase, opening to the public in 2018. The design re-establishes the site’s former marshland identity and introduces a resilient, multi-layered recreational and cultural destination that connects its changing community to nature, the river, and each other. The collaborative team of landscape architects, architects, and green engineers employed innovative and flexible strategies that were tested as Hurricane Sandy battered the shore and are now held up as models for progressive resiliency design. It has received the highest WEDG certification of all NYC parks.
Extensive community outreach and dialogue led to a consensus program that was revisited at the onset of this final phase. At its core was a strong desire for this park to be the shared ground for an existing and new community of diverse ages, interests, and culture; with a balance of passive and recreational opportunities that could be found within an environmentally enriched riverain setting. Being a level existing bulkheaded site, the earlier phase was envisioned as a vibrant community gathering space, park and ferry pavilion, pier, play areas, dog runs, bikeways and beach as well as a multi-purpose lawn and richly planted bioswales to catch, filter, and release flood waters.
To strike a compelling dialogue, the final phase’s topographic features and views have been leveraged into a sculpted grassland traversed with varying width, 5% sloping pathways and punctuated with promontories, dramatic and intimate overlooks, and an island sanctuary; all protected by carefully engineered and richly planted tidal marsh habitats and interpretive trails. The unfurling walkways, bioswales, distinctive entrance “foyers”, custom furnishings and palette of native salt-tolerant plantings have been carefully interwoven to fuse these two park precincts back into a singular yet multi-faceted waterfront landscape like no other.
The design embraces a new model for waterfront resilience, with a “soft” approach to protecting neighborhoods from floodwaters. The strong East River’s tidal currents demanded a protective revetment to ensure a successful marsh establishment. A “green” engineered causeway protects nearly an acre of newly-established in-water habitat that was once an eroding contaminated peninsula of landfill. The top was seized as an opportunity to widen and accommodate a narrow spartina flanked trail whose angular path purposely slows movement into a contemplative and interpretive journey of shifting perspectives, moving from natural habitat, to city skyline, and back.
A new tidal habitat marsh has also been carved behind the smaller landfill peninsula to “release” it from land, creating New York’s newest island which is accessed only by footbridge and an arcing path sprung from the first phase green oval. Sheltered from the mainland world with a crescent-shaped berm and a black gum grove with understory plantings, this unique island sanctuary hosts intimate gatherings and “Luminescence”, a public art installation by Nobuho Nagasawa, which interprets the site’s tidal influence and the moon’s seven stages with luminescent mineral applied to the spheres.
The site’s contaminated landfill has been remediated throughout the park and leveraged it into sculpted native and little bluestem grassland and iconic park features: boasting a shaded promontory slope with custom banquette seating and embedded family rafts; exercise and picnic terraces framed by precast concrete walls that double as flood barriers; a kayak launch; a collection of intimate “break-out” lounges along the pathways; and a dramatic cantilevered overlook, at once urbane and otherworldly, that brings the neighborhood to a precipice suspended thirty feet above the wetlands with unparalleled views of the river and skyline beyond. Forty feet wide, it was imagined as a pop-up event location including NYC’s best wedding photo location.
It is worth noting that this public park has no private funding or care and, as such, the detailing and materials choices were informed by years of NYC public space experience which in turn led to a palette of sustainable, rugged, and affordable materials without compromise to personal comfort, performance, or beauty. As an alternative to tropical hardwoods, Kebonized wood was used throughout for furniture and decking. Forgoing the use of automatic irrigation, the team developed a plant palette of native, hardy, salt-tolerant grasses and trees; ensuring that this rich and diverse landscape will endure and mature naturally.
Hunter’s Point South Waterfront Park’s Phase II not only serves as a model for sustainability but it has demonstrated the potential for the collaborative approach that landscape architects, architects, and engineers must employ for designing tomorrow’s resilient urban waterfronts so as to protect their communities and to connect them to each other and their natural world.
{{item.text_origin}}

