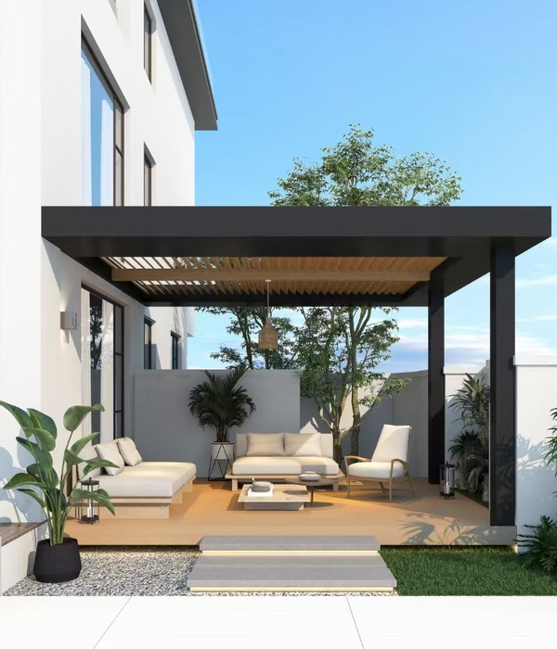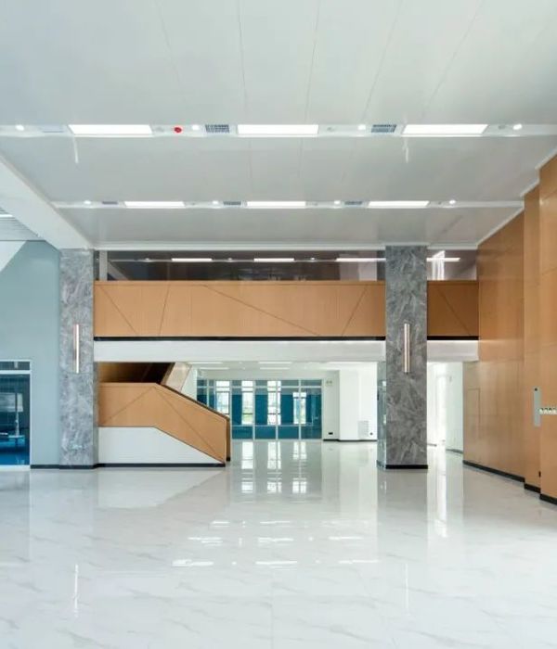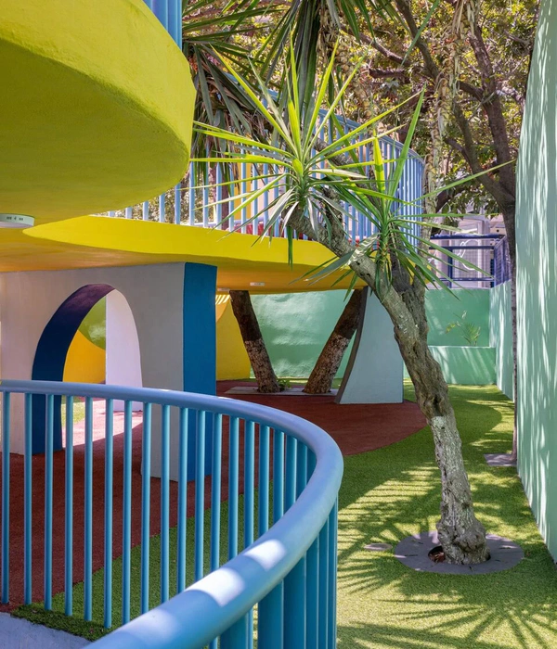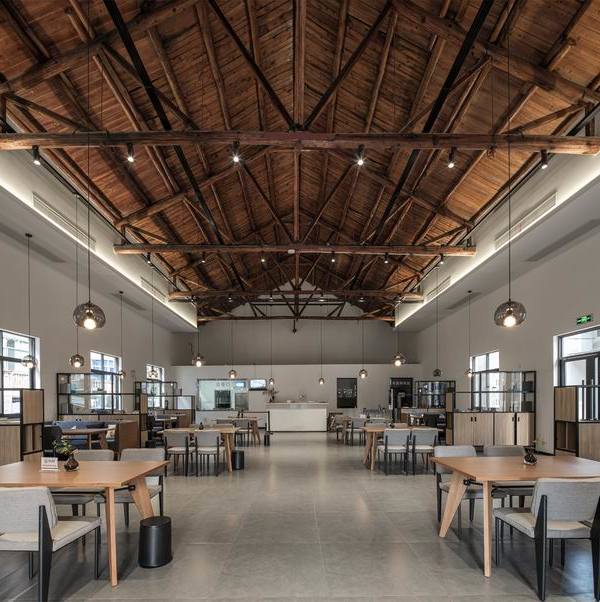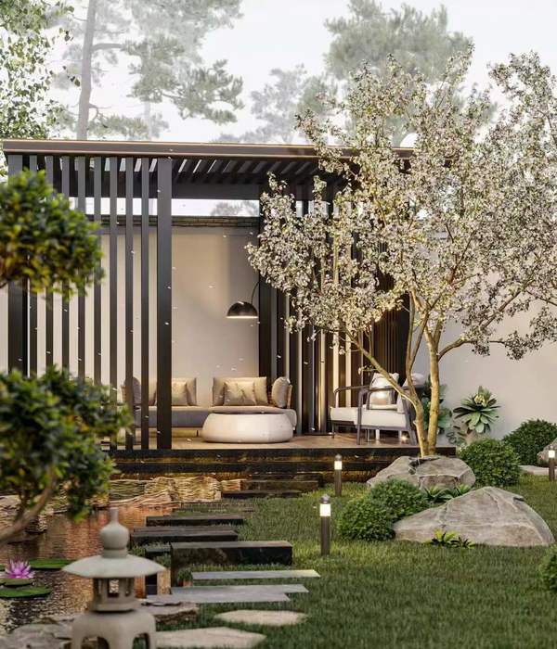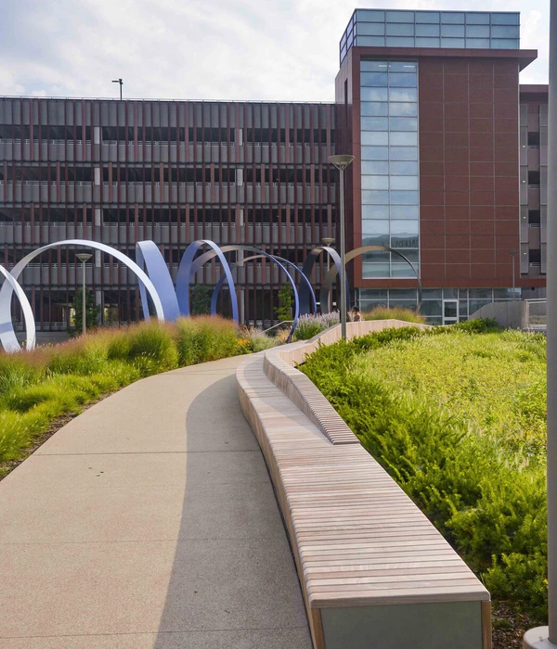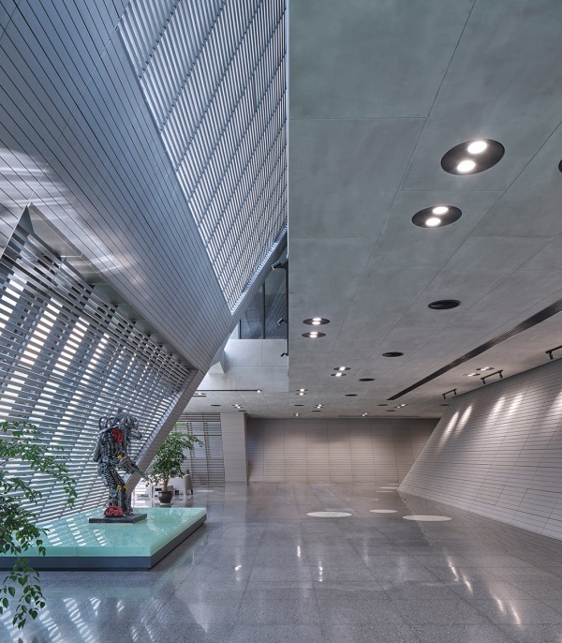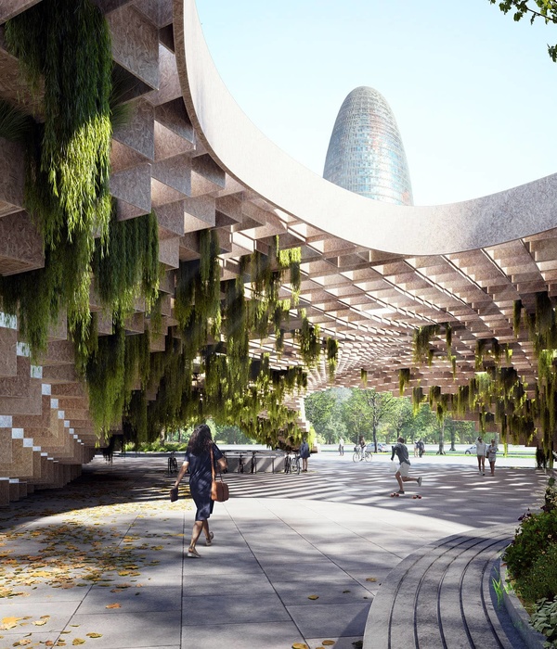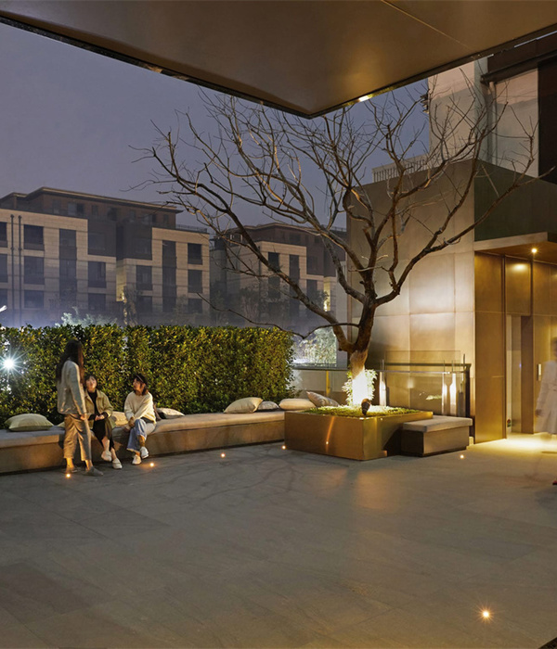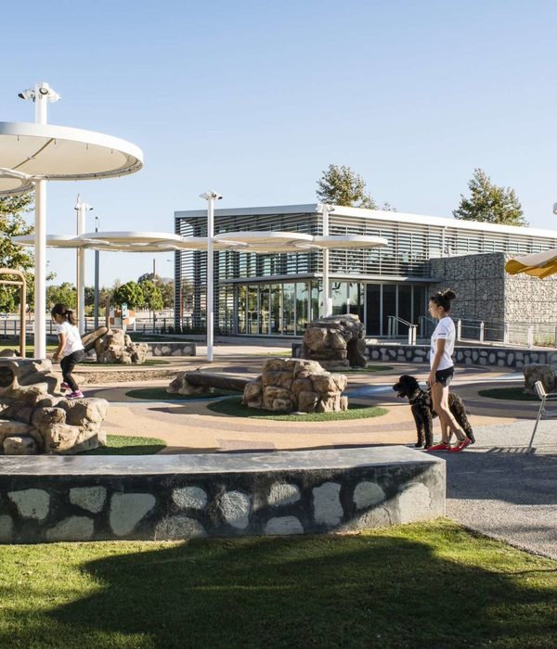Footbridge Around the Bastion of Labrit in Pamplona
设计师:Carlos Pereda、 Óscar Pérez、Ignacio Olite
位置:西班牙
分类:园林小品
内容:实景照片
图片来源:Pedro Pegenaute
合作者:Teresa Gridilla Saavedra
项目规模:7780平方米
图片:15张
此次介绍的项目是Labrit城堡周围的人行天桥项目,它的周围有着复杂的地理环境和历史元素,因此设计师希望可以通过景观桥的设计来加强城市新旧空间之间的连接,增强城堡的可接近性。人行天桥起始于一座古老的城墙上,然后扭向一个预先安设定的地方,整个天桥从平面上看就像是一个“Y”字形。
人行桥的设计将造型与功能进行了有机统一,它刻意摆脱了多余的元素,不同材料之间的彩色与质地达到一种平衡状态,创建一个色彩和质感的平衡。而且它也努力寻求场地空间中最佳的布局方式,实现场地中的通行作用。天桥的设计反映出人行天桥设计的一个精致的比例关系,并展示出对原有场地历史环境的尊重。
至于为什么结构概念采用“Y”形的排列布局,主要有一下三个原因:
1.“Y”形结构具有更高的结构稳定性和更好的承载能力。
2.“Y”形结构有利于基础优化。
3.“Y”形结构的楼梯为人们提供一个更便捷的通行方案。
译者: 饭团小组
Impact in the old city, in a space with a difficult topography and marked by the intensity of the different elements which belong to its history. The aim was to provide a new meaning of a bordering space to warranty the link and accessibility between the old city and the new suburb through a pedestrian footbridge. Its broken perimeter starts as an extension of the historical wall and it finishes twisting towards a prearranged place. The stairs, a singularity of the project, appears as the interest of giving a sole answer to the accessibility of this space. As such, the structural and geometrical plan is defined with a line in a “Y” shape.
The footbridge design pledges to join together the construction and the structure, where all components involved combine both concepts. Thus it remains deliberately free from superfluous elements, where the chromatic balance between different materials used and its various textures and colors, create a chromatic and material balance with the fortified surroundings, contributing with an uniformity which gives to the volume an uniform identity, nearly sculptural which the constructive simplicity wants to emphasize.The rest of the project is basically a pavement of big format lime slabs which is geometrically defined by the layout imposed by the footbridge, finishing the accessibility with the rest of the fortified edge.
LAYOUT
The approach of the project, in a clear intention, sought a footbridge layout which recognizes its urban condition in this precise location paying special attention to the geometry of this place.
ELEVATION
FORMAL CONCEPT OF THE GUIDELINES SECTION
A. The search of the aligned continuity of the wall
B. The harmonic solution through the geometrical mimesis of the footbridge section and the linen of wall.
C. Materiality as the search of the compromise between the structural efficiency, the chromatic balance and parallel aging with the linen of wall
STRUCTURAL CONCEPT: ‘Y’ SHAPE VERSUS ALIGNMENT LAYOUT
A. Higher structural stability and better behaviour against horizontal loads.
B. Foundations optimizations
C. The stair creates a “false arc” scheme which make easier to avoid big distances and involve a reduction on the section generating a more efficient solution
Labrit城堡周围的人行天桥景观外部图
Labrit城堡周围的人行天桥景观
Labrit城堡周围的人行天桥景观图解
{{item.text_origin}}

