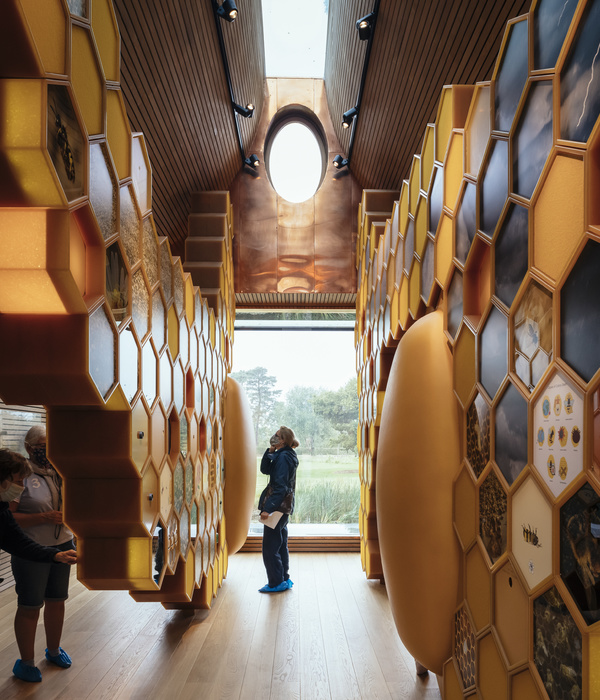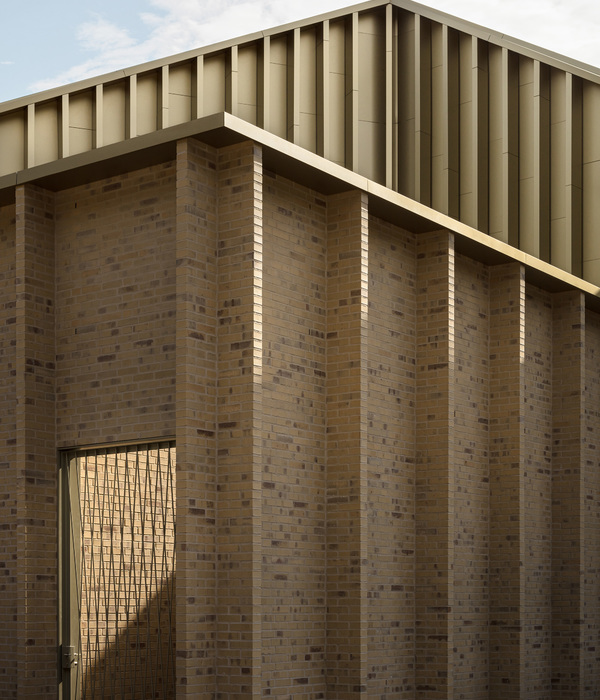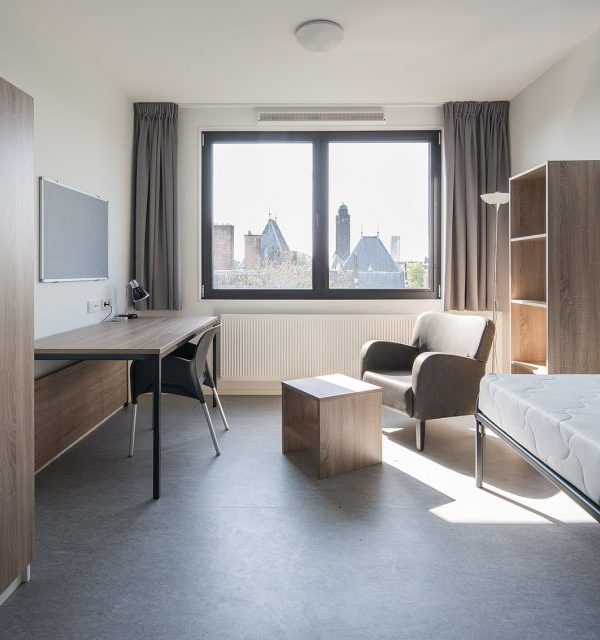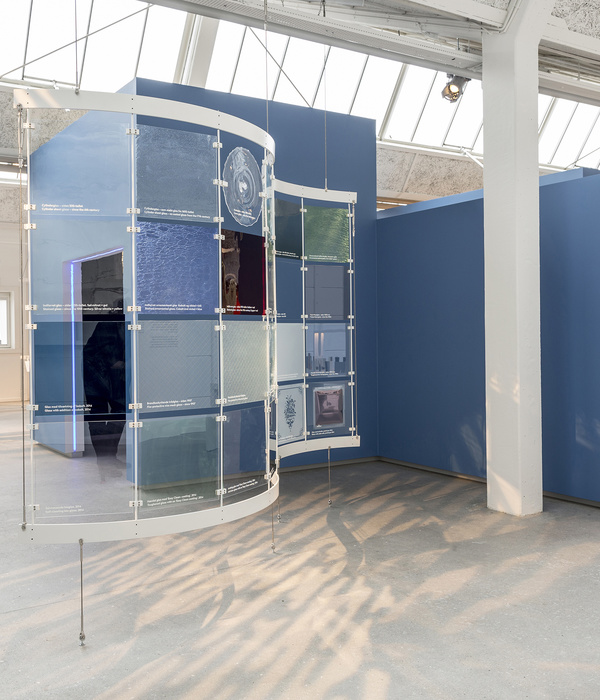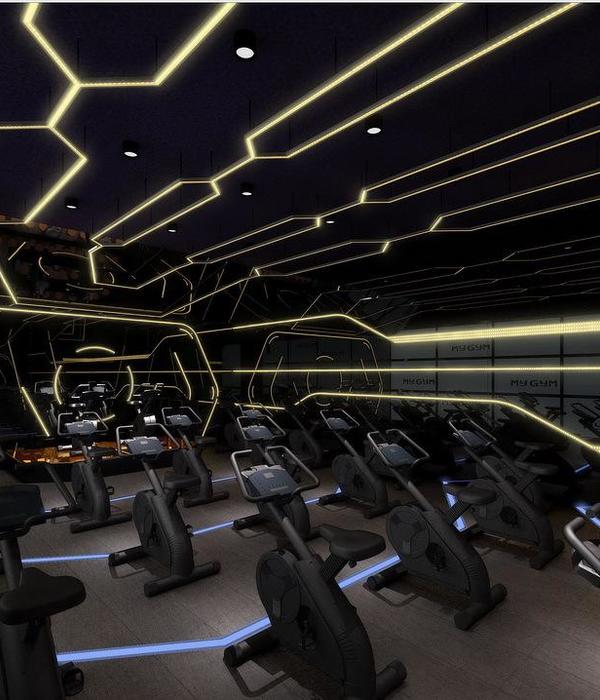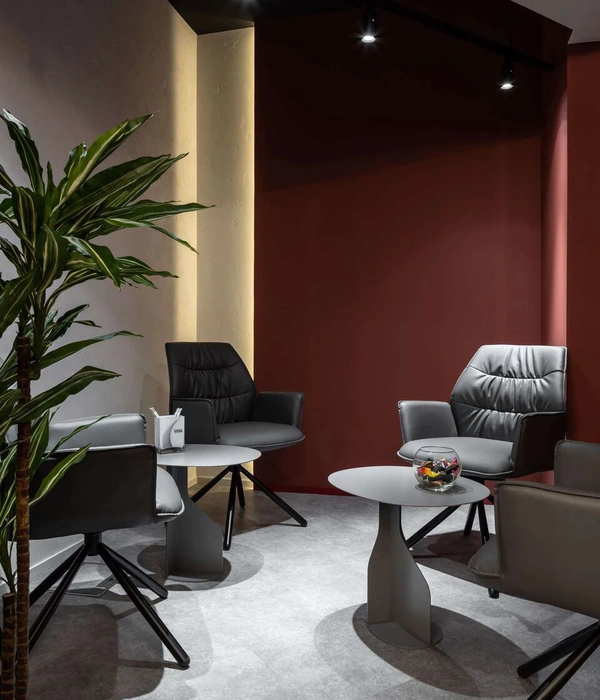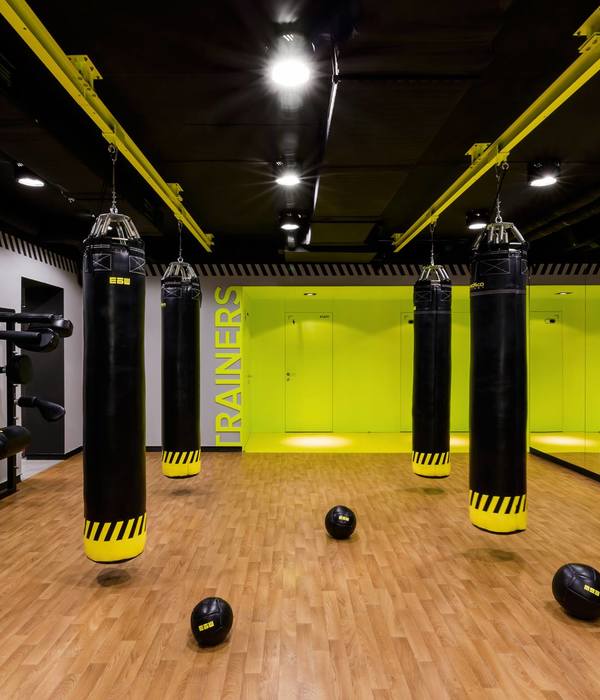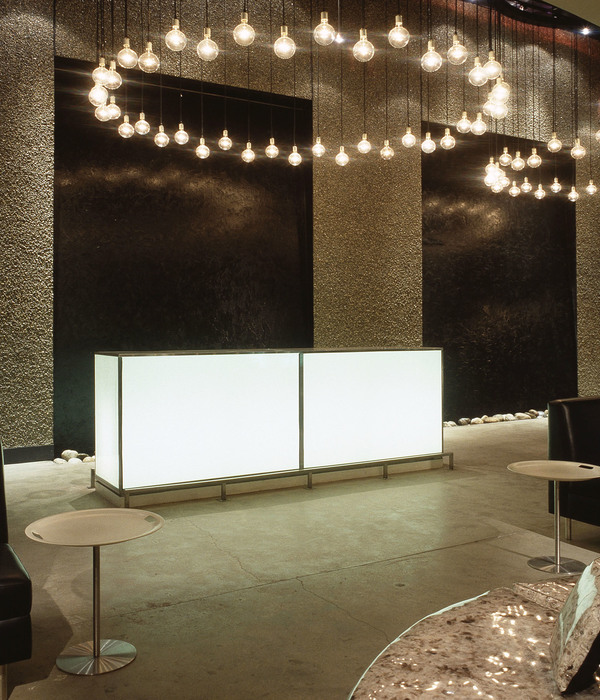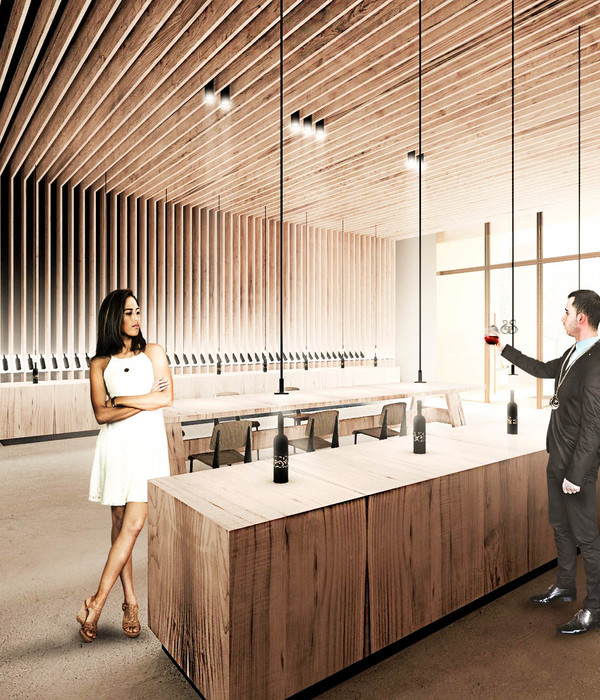Architects:O-office Architects
Area:25000m²
Year:2019
Photographs:Chao Zhang,Siming Wu,Liky Photos,Chengqiang Huang
Architect In Charge:Jianxiang He, Ying Jiang
Project Architects:Jingyu Dong, Tong Huang
Design Team:Chengqiang Huang, Xiaolin Chen, Wenkang He, Wanyi Zhang, Tao Zhang, Mincong Deng
Clients:MJH Group, Shenzhen Mingde Education Foundation
City:Shenzhen
Country:China
Text description provided by the architects. Mingde Academy is in the sense of the current education system an experimental school, which was transformed from the original Honghua Dyeing Mill, an early example of industrialization of Shenzhen, China. Covering 8 hectares, the original factory is hidden in the valley of the Shenzhen's east coast. Since the excavation of industries, the buildings in site have demonstrated a purified, unique architectural aesthetic with the passage of time.
The unique spatial experiences created by the functional construction facilitates natural lighting and ventilation are placed amidst the mountains and the sea, blurring the boundary between architecture and nature.
The idea of a new campus for teenagers to study and live together in this beautiful urban enclave is astonishing yet challenging. It was expected to bring activities, communications and hopes of the distinctive young generation from the city. However, the individual buildings of different locations, heights and structures that scattered around the over-500-meter-belt that encompasses the valley part of the factory, which is now an art community, are incompatible with the nature and unsuitable for campus design.
Therefore, the initial attention and efforts were not put into individual buildings. Instead, the focus of constructing the spatial narrative on campus was placed upon the relationship between buildings and the surrounding geography. Ramps, linear corridors, overhead walkways, small squares and gardens composed a continuous spatial experience from the living section of the original factory on the north to the large three-layer raw-cloth warehouse on the south, constituting the most highlighted natural space of Mingde Academy.
Students depart from their dorms through the ‘forest promenade’ in the living quarter, walk along the edge of the outdoor theater on the back of the library (the original power room) to the second-level trail of the teaching and sports area, pass the science building and ultimately arrive at the teaching building which was renovated from the raw-cloth warehouse after passing through a L-shaped truss bridge.
In addition to the relatively fixed walking path, the outdoor spatial system also provides multiple choices and possibilities through various sporadic connections to the buildings. Reflections over nature and space may be stimulated during the fun walking experiences. Unconventional, imaginative place in turn shape the body and mind of the young students.
Construction strategies, materials and tectonics are designed according to the geographic features, construction methods and the relationship to the surroundings of each individual building. The unique spatial qualities customized to each spot vitalize and enrich the history of the site, and integrate it to the everydayness of the campus today.
Project gallery
Project location
Address:10 Kuipeng Road, Dapeng New District, Shenzhen, Guangdong, China
{{item.text_origin}}



