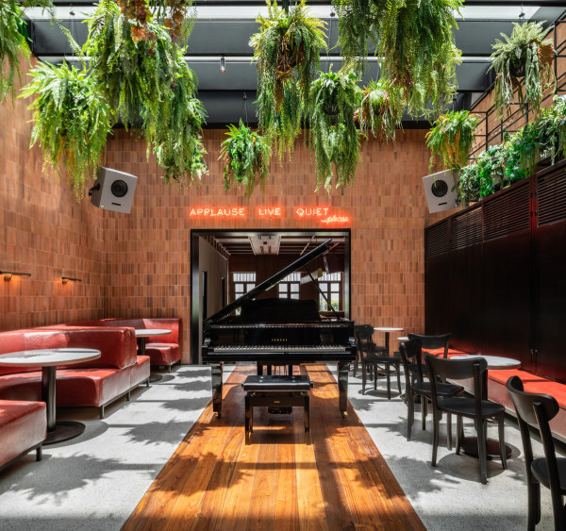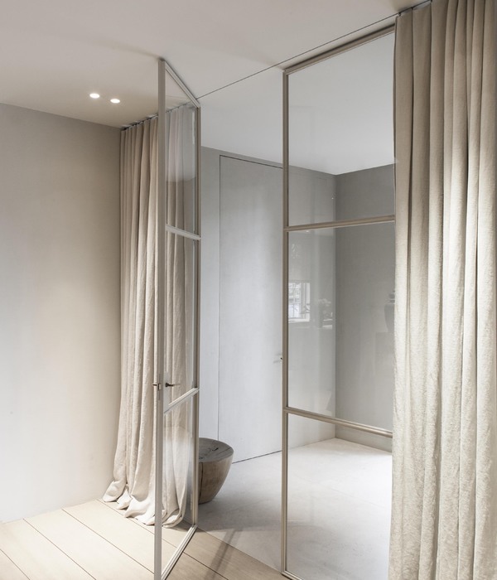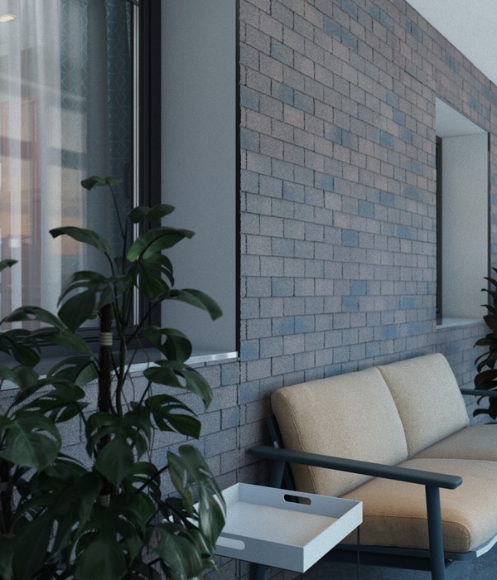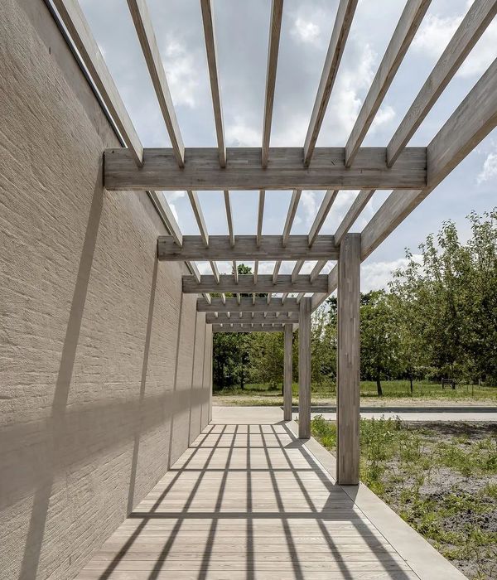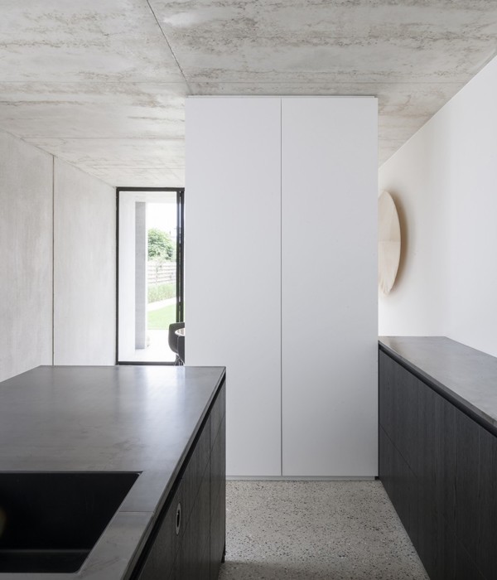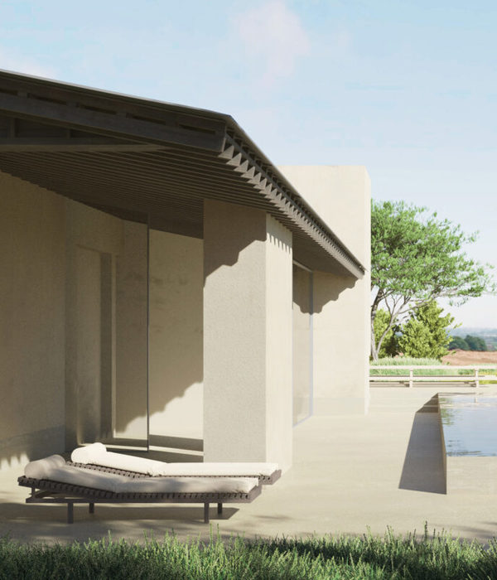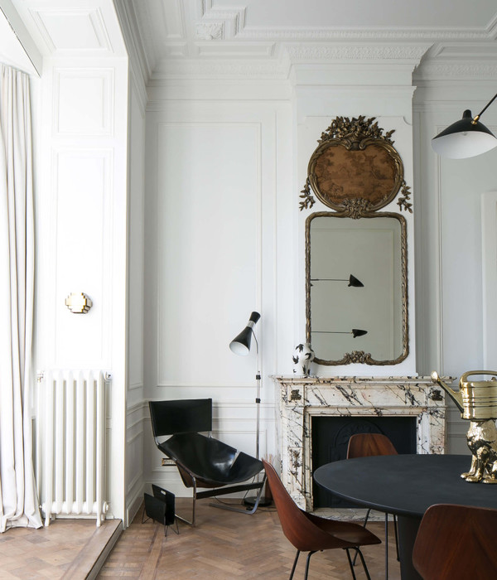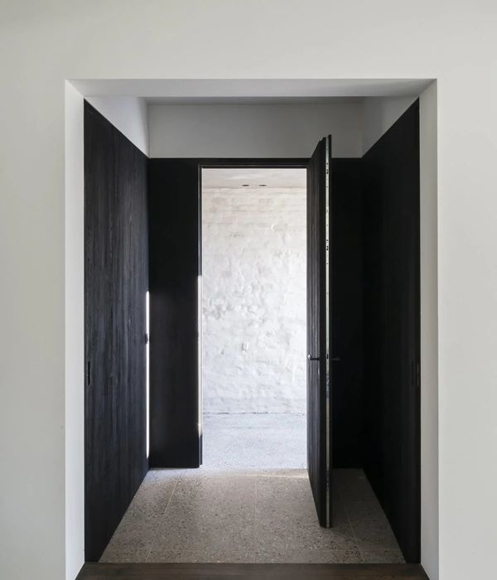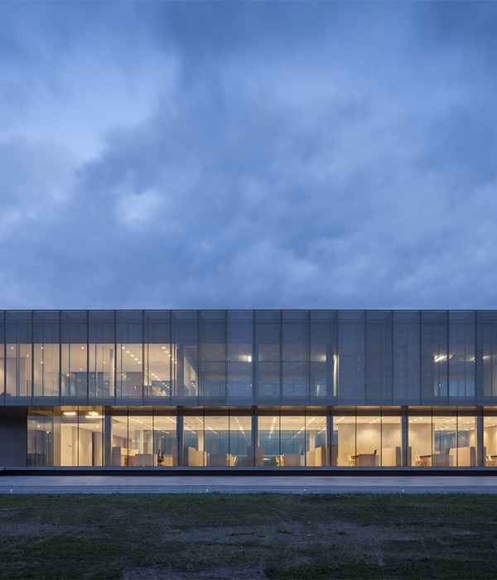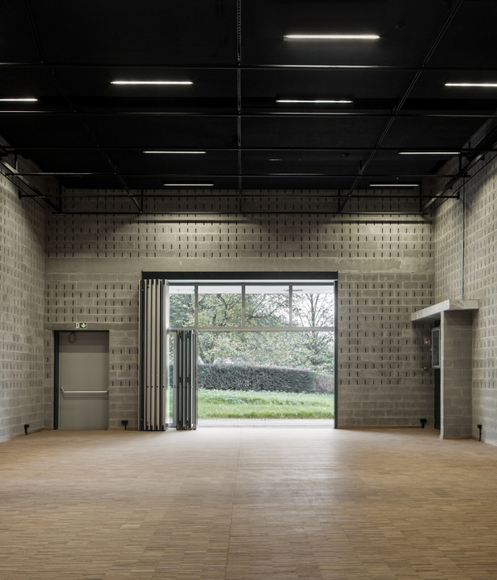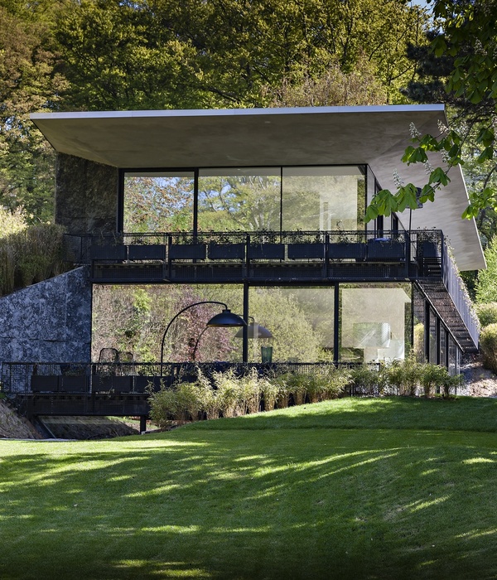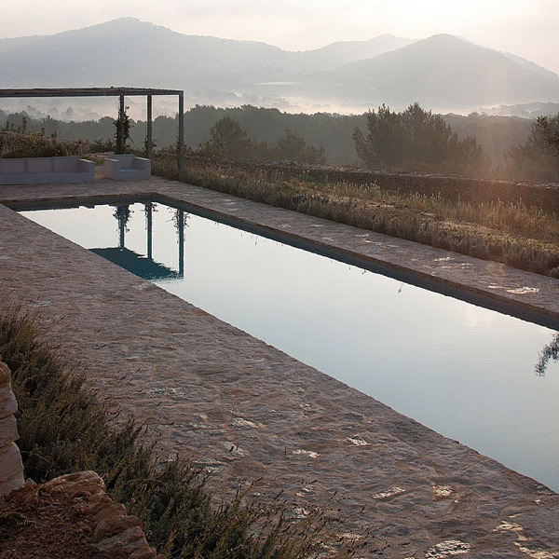十里洋场一朝梦, 百年风情永世传。
海派文化、里弄风情和现代摩登相互融合,构成了上海这座城市独特的韵味。
无间设计以当代性语言重现空间特质,将海派精神勾勒出当下人居需求相契合的空间感悟。在旧时上海回忆中徘徊,当人再次踏入里弄,感受过去与现代的交织、历史与创新的碰撞,便得以重温往日荣景。
01 里弄建筑焕发生机,延续海派场地记忆
石库门,昔日承载着上海人居住的空间,蕴含上海近代城市文脉的象征。
鲁迅曾在《书信集·致陈浚》谈起“凡百一新”,而百载时逢,里弄建筑便复焕生机。
弘安里位于上海虹口区 17 街坊,与上海海派文化履迹相承,镌刻了石库门的建筑印记,沉淀了历史文脉的底蕴。Honganli is located in the 17th street of Hongkou District, Shanghai, and Shanghai Shangpai culture trace, engraved Shikumen architectural mark, precipitated the historical background.
四条街道,60 家商号,一片里弄就是一部百年上海生活记忆的长卷。Four streets, 60 shops, one lane is a long volume of memories of a hundred years of Shanghai life.
石库门刻在上海人骨子里的情愫。
然而,上海里弄建筑的存在映射着两面性。一方面,石库门拥挤阴暗、错落无序的场景,引发了尺度边界之困;另一方面,生活在其中的人们却在拥挤中感受到人与人之间的亲密关联。
However, the existence of Shanghai Linong architecture reflects two sides. On the one hand, the crowded, dark and disorderly scene of Shikumen caused the problem of scale boundary; On the other hand, the people who live in it feel the close connection between people in the crowded.
客厅,立于矩形柱体上方的玄黑雕塑来自艺术家苏畅。
鉴于此,无间设计重新推敲与思量传统里弄民居的内部空间纽带,平衡建筑内外、新旧的秩序,呈现与当下人居需求相契合的空间感悟,以打破人们对石库门的消极刻板印象。In view of this, Wujian design re-considers and considers the internal space ties of traditional Liong folk houses, balances the order of both inside and outside the building and the old and the new, presents the space perception that is in line with the current human settlement needs, and breaks peoples negative stereotype of Shikumen.
客厅,一扣、一推、一掩,视野豁然舒展。
回应亲密感与边界感之间的松弛呈现,客餐厅区域以开敞廓落的尺度,将传统石库门建筑中“正厅—天井—偏厅”的空间关系赋予现代化演绎,延续海派的场地记忆。
In response to the relaxation between the sense of intimacy and the sense of boundary, the guest restaurant area gives a modern interpretation of the spatial relationship of "main hall, patio and side hall" in traditional Shikumen architecture with an open and spacious scale, and continues the memory of the Shanghai school of site.
客厅与庭院融为一体,彼此连接,空间交织共生,屋外弄堂狭隘的情绪便得以逐渐过渡。透过玄关尺度的对比,引导动线的洄游,更为凸显室内的阔落之感。The living room and the courtyard are integrated, connected to each other, the space is interwoven and symbiotic, and the narrow mood of the outdoor lane can be gradually transitioned. Through the contrast of the scale of the entrance, the migration of the movement line is guided, and the sense of wide fall in the room is highlighted.
细节含蓄于无声,述发深邃的哲思。沙发金属结构件的细节脱胎于昔时装饰艺术的结构纹样。无论是样式采撷自海派建筑的窗帘盒,或是纵向瓦楞线条的餐桌,亦或是弄堂门楣为灵感的门套,都完成了海派文化关于美学的多元对话。
文豪群聚之地
以设计致敬文脉。昔日武进路,即项目所在,曾为百年前闻名的公共空间,更是中国当代文学的群聚之地。《鲁迅自选集》首度问世的天马书局便矗立于此,并孕育出众多作家。In the past, Wujin Road, where the project is located, was a famous public space a hundred years ago, and it is also a gathering place of contemporary Chinese literature. The Tianma Bookstore, where Lu Xuns Selected Works was first published, stands here and breeds many writers.
设计从文脉出发,客餐厅地面拼花,源于天马书局的出版刊物纹样,经由现代设计手法的解构和转译,结合丰富的石材纹理变化,与天然沉积岩墙面若隐若现印刻着的化石交映,一同呈现深远演绎与时光融汇之感。The design starts from the context, the floor of the guest restaurant is parched from the publication pattern of Tianma Book Company, through the deconstruction and translation of modern design techniques, combined with rich stone texture changes, and the fossil engraved on the natural sedimentary rock wall, presenting a profound interpretation and the sense of integration of time.
餐厅 茶室,是庭院空间在东方回忆中的一抹过渡之景。The tea room is a transitional scene in the Oriental memory of the courtyard space.注目室外,流水淙淙,倩影交映;外界景象、青砖与不同材质的融合,令室内得以延续。内部以米色纹理涂料与木纹为主调,塑造了一片宁静空间。Attention to the outdoor, water gurgling, beautiful shadows; the integration of the outside scene, black bricks and different materials allows the interior to continue. The interior is dominated by beige textured paint and wood grain, creating a peaceful space.
茶室 自然之质与工艺之美相融,这是一种更纯粹的感知。 The quality of nature is fused with the beauty of craftsmanship, which is a purer perception. 屏风,以温润的玉石马赛克勾勒,而树脂肌理漆则幽幽透明。与之相伴的是那自然静谧的大漆茶桌,是岁月的静谧痕迹。 The screen is outlined with a warm jade Mosaic, while the resin texture paint is quiet and transparent. Accompanied by it is the natural quiet lacquer tea table, is the quiet traces of the years.
茶室 02 解构海派生活肌理,用艺术诠释立体生活感。一座沉淀着人文厚度的屋舍,建构于文化的底蕴之上,经受得住时间的琢磨和淬炼。
揭示旧时上海生活的解构。每个空间都不应被狭隘定义,让每处皆宜一日居停。各种兴趣皆可寻觅栖身之所。
地下的沙龙空间作为待客之道的延续,是一个集合了音乐、收藏、红酒、威士忌的高雅场所。
The underground salon space, as a continuation of the hospitality, is an elegant place for music, collecting, wine and whiskey.
地下沙龙空间
老上海的昔日氛围重现
浮现艺术感的现代生活
柔和的光影引导人们步向酒吧。酒吧的一侧,紧邻艺廊的墙面呈现不规则的开口,形成两个空间之间的视觉联动。
The soft light and shadow guide people towards the bar. On one side of the bar, the wall adjacent to the art gallery presents an irregular opening, creating a visual linkage between the two Spaces.
酒吧
挂于墙面的大型艺术画作来自艺术家姜睿。非洲丹部落矮椅立于一旁。
艺廊似一座石匣,寓含着艺术的永恒本质。Art gallery is like a stone box, which contains the eternal essence of art. 壁炉的造型汲取自著名的西班牙抽象主义雕塑家爱德华多·奇利达,透过形式、材料与空间的演变,赋予空间在温馨氛围里更为自由的流动。The shape of the fireplace is drawn from the famous Spanish abstract sculptor Eduardo Chilida, through the evolution of form, materials and space, giving space a more free flow in a warm atmosphere.
影音空间,挂于墙面的大型艺术画作来自艺术家管海龙。
影音空间 03 精致与包容生活场景化的现代表达
我喜欢听市声 张爱玲《公寓生活记趣》
弘安里营造生活情境,以实现对自由场景的演绎,重视生活质感和居住的真实体验。
Honganli creates living situations to realize the interpretation of free scenes, and attaches importance to the texture of life and the real experience of living.
卧室,呈现为连绵三个空间。晨光初照,视线穿过中间的前厅,瞥见衣帽间中一瞬掠过的身影。 The bedroom is presented as three consecutive spaces. In the early morning light, the line of sight passes through the center vestibule and catches a fleeting glimpse of the figure in the cloakroom.
卧室前厅,吊灯悬挂其中,艺术气息便浸染空间。金箔薄片手工撒置灯上,自然附嵌。Hanging chandeliers, the artistic atmosphere will permeate the space. The gold leaf flakes are scattered on the lamp by hand and naturally attached.
卧室前厅家庭室的设计尽可能地抽离严肃的书房功能,更倾向于传达使用者之间的沟通与互动。The design of the family room is as far as possible away from the serious study function, and is more inclined to convey communication and interaction between users.
主卧地面嵌入独特的牛皮地板。当步入其中,皮革温润触感立刻沁入内心。
主卧室
客房同样运用类似的主调,却营造迥异之氛。
The rooms also use a similar theme, but create a different atmosphere.
客卧 儿童房,选取奶灰色亚光木材饰面,营造出整体安逸亲和的空间质感。 Childrens room, choose cream grey matte wood finish, create the overall comfortable and friendly space texture.
儿童房
温润如玉的家归之感,在多元层面的引导下,通过多维感受上的带入与设计的感知逻辑方式,与时俱进地契合居住的当下需求,重新唤醒对过去岁月的朦胧追忆,飘渺而来。
效果图
平面布置图
项目类型 | 住宅
设计总监-无间创始人 吴滨
项目主创团队
课程推荐:
解决设计师创业痛点 全案 管理 获客
延伸阅读
Luke Moloney Architecture | 融古入景
首发 x 唐忠汉 | 简约雅境 建筑 | 室内 | 设计 | 艺术
设计首发|挖掘未来设计之星
{{item.text_origin}}

